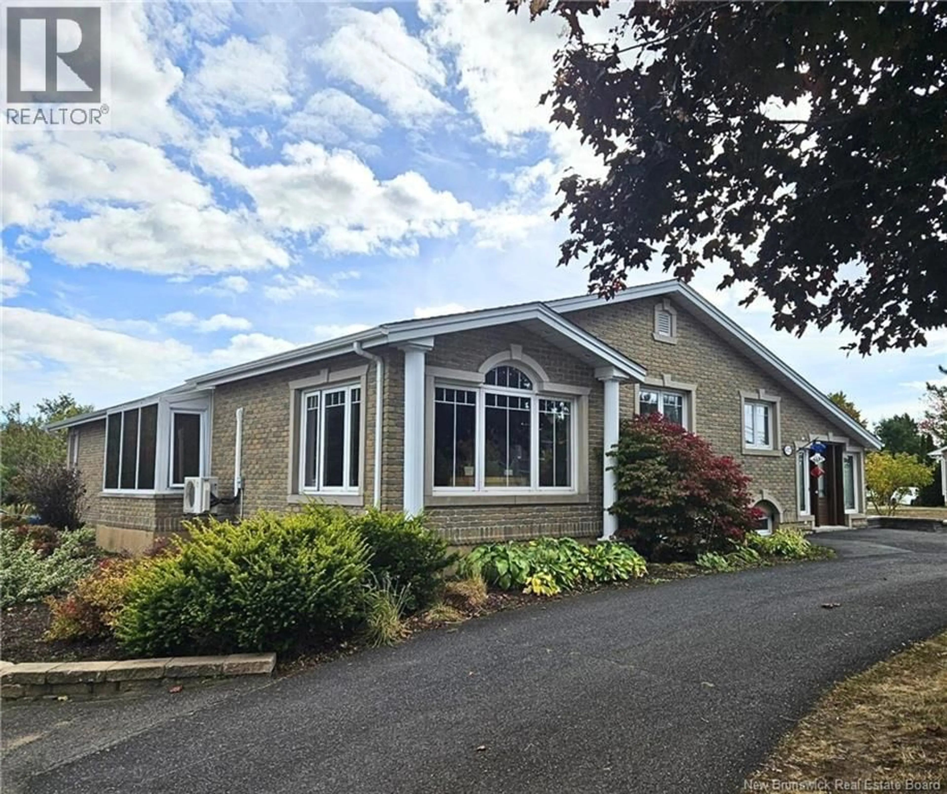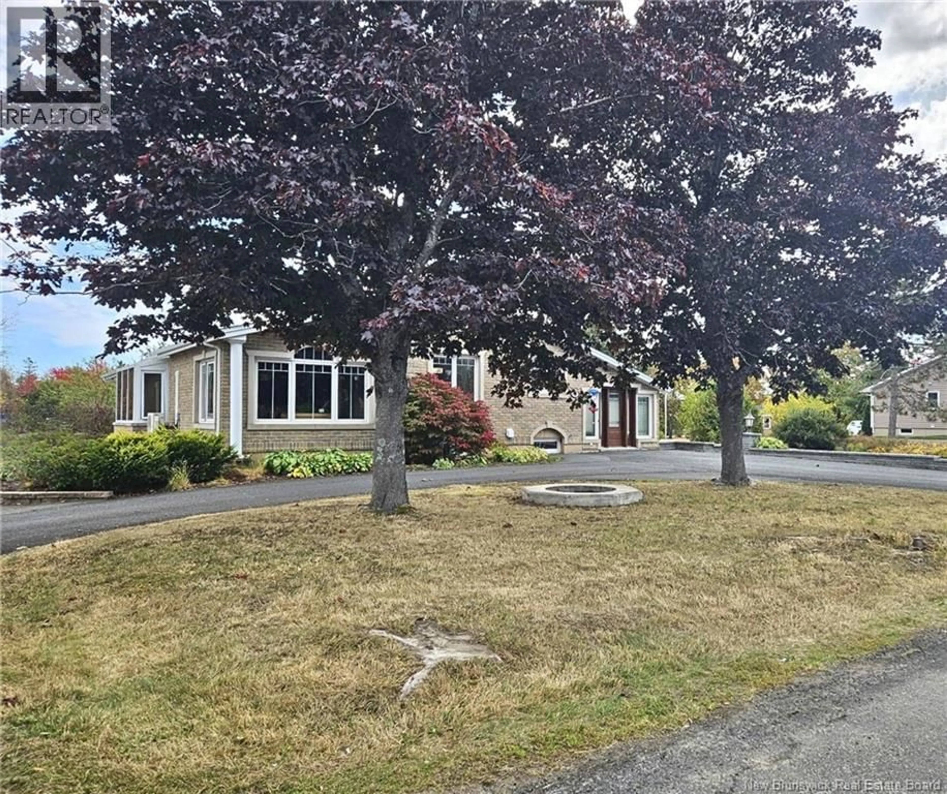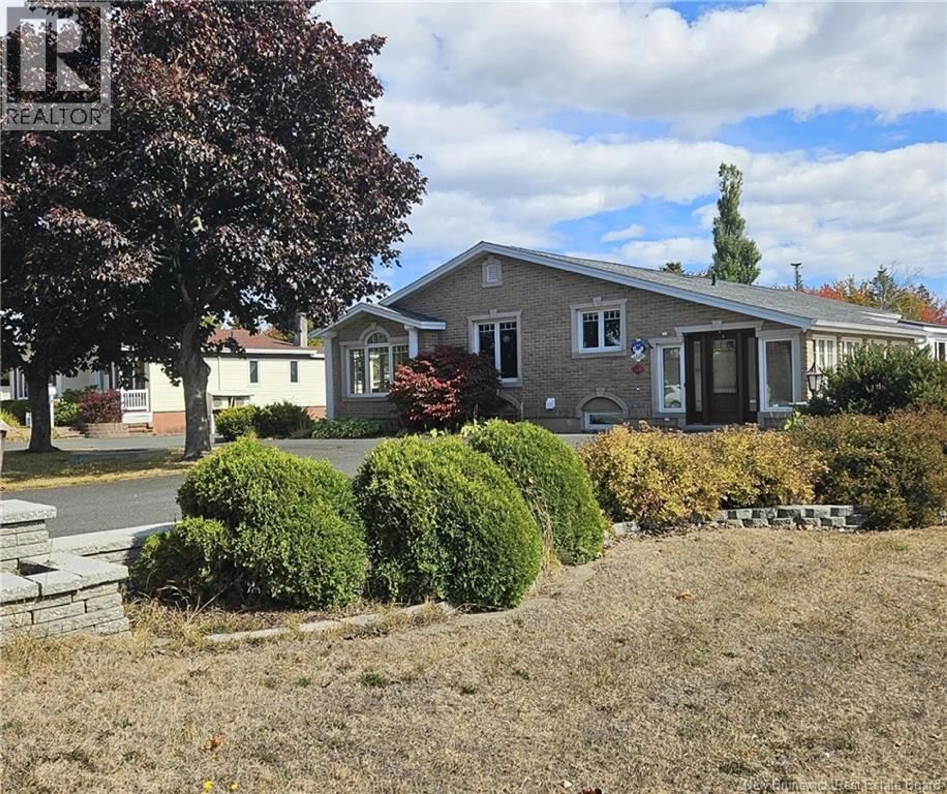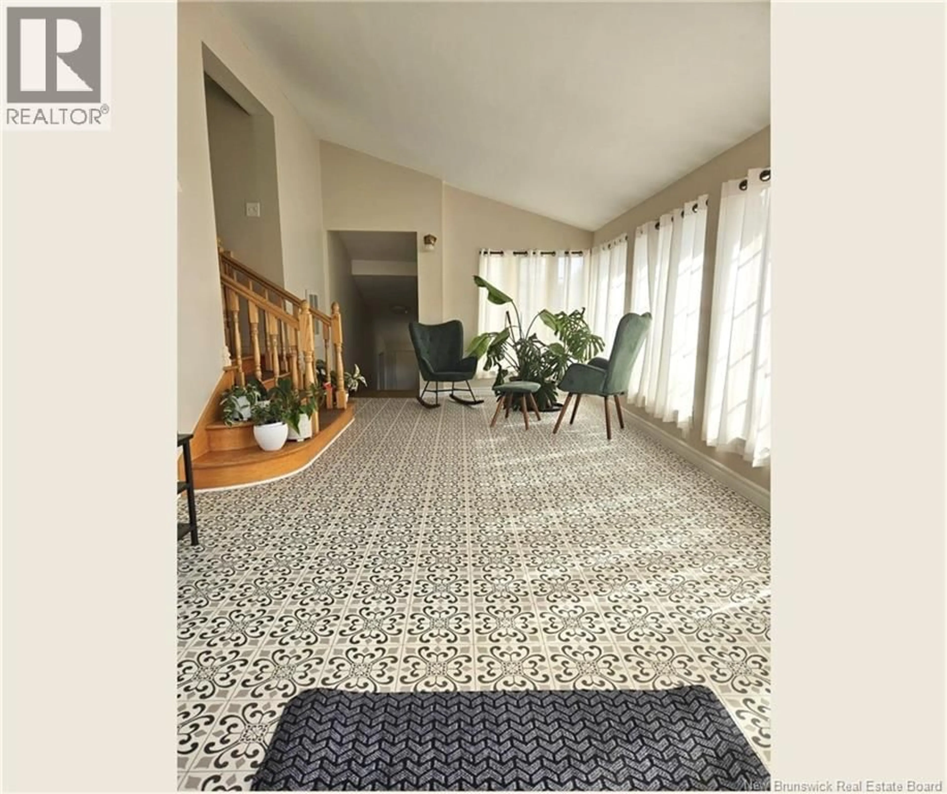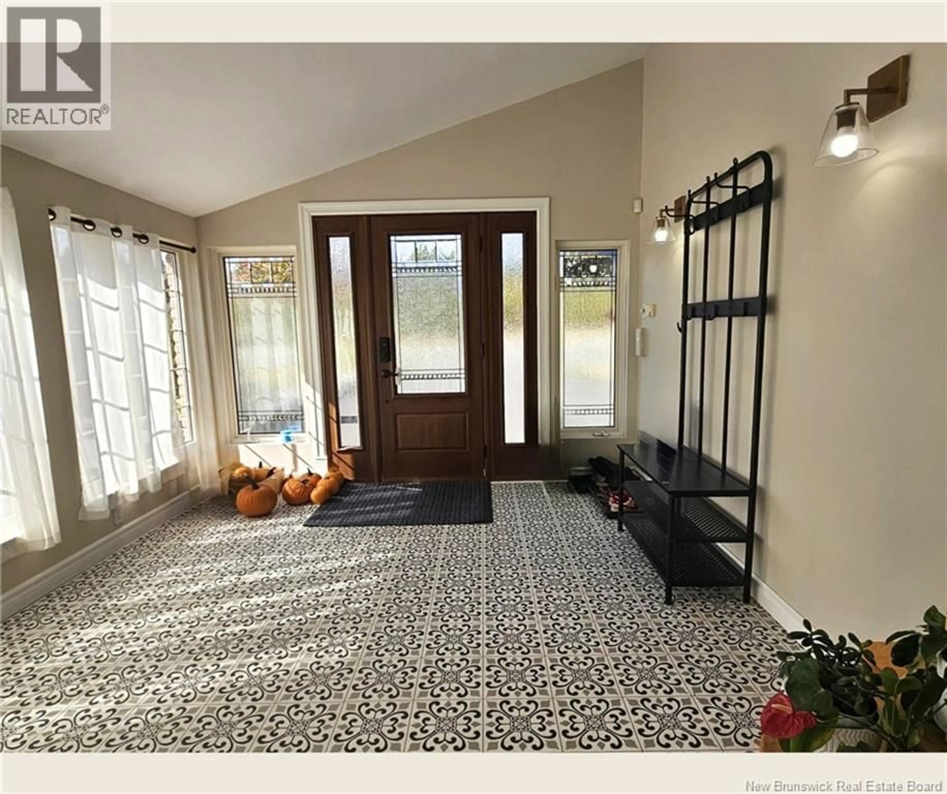4072 RUE PRINCIPALE, Tracadie, New Brunswick E1X1B7
Contact us about this property
Highlights
Estimated valueThis is the price Wahi expects this property to sell for.
The calculation is powered by our Instant Home Value Estimate, which uses current market and property price trends to estimate your home’s value with a 90% accuracy rate.Not available
Price/Sqft$143/sqft
Monthly cost
Open Calculator
Description
Beautiful spacious home located near the arena, pool, and essential services. Upon entering the home, you are greeted by a large, bright living room, a staircase leading directly to the basement, and a 3 steps staircase leading to the main floor kitchen. There is a large kitchen with a dining area and a large, sunny dining room that can accommodate a large group for celebrations, including a room with large office-style windows adjoining this room. The floors of the home are hardwood, ceramic, floating, and linoleum. Heating is provided by a heat pump on the main floor and another in the basement, as well as electric convectors. The house has a large master bedroom with a private bathroom with heated ceramic floors. A plumbing space is already installed under the floor of this bathroom to accommodate a bath or laundry room if needed. There is direct access from the master bathroom to an enclosed terrace, located between the house and the garage. A large open living room, a second bedroom, another full bathroom, and another open room opening onto an outdoor terrace are located on the main floor. At the bottom of the central staircase, there is a living room with access to the laundry room. Two bedrooms + 1 extra room, a powder room. At the other end of the basement, there are two mud rooms leading to the insulated and heated double garage. (id:39198)
Property Details
Interior
Features
Basement Floor
Cold room
10'0'' x 7'2''Enclosed porch
18'5'' x 17'5''Mud room
12'8'' x 10'10''Mud room
11'0'' x 9'0''Property History
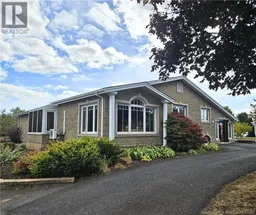 50
50
