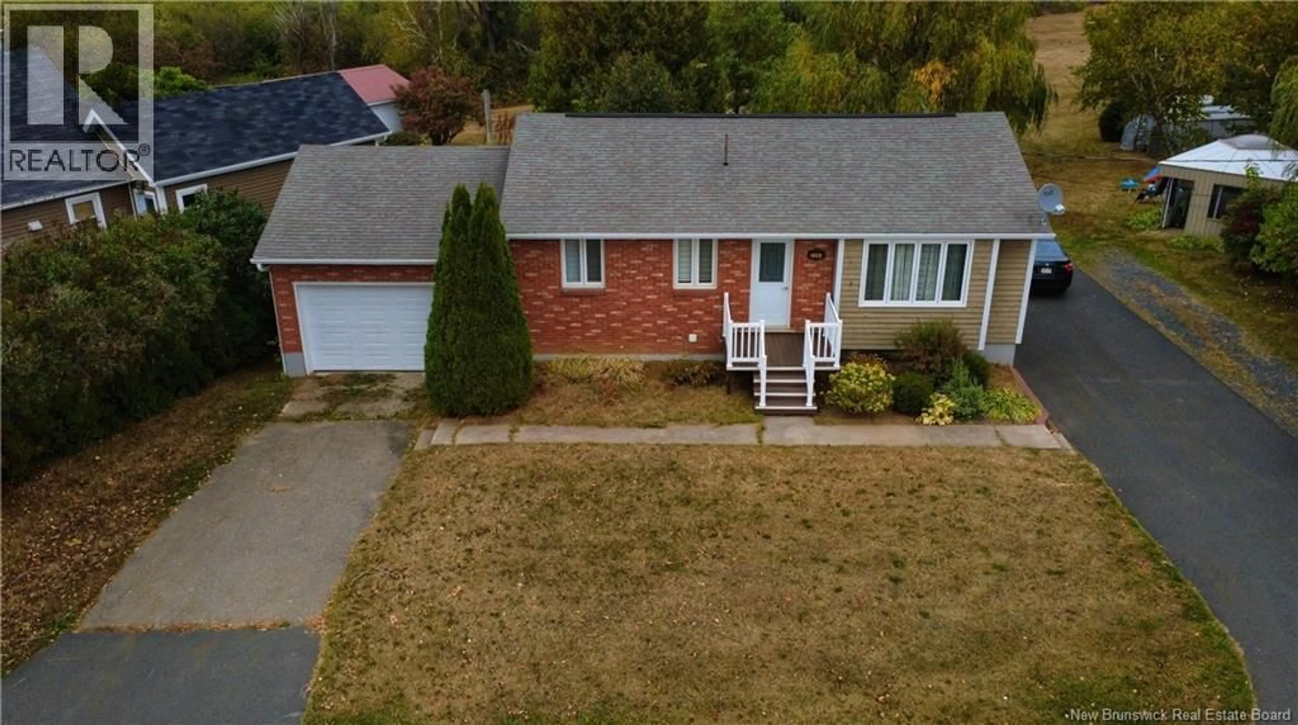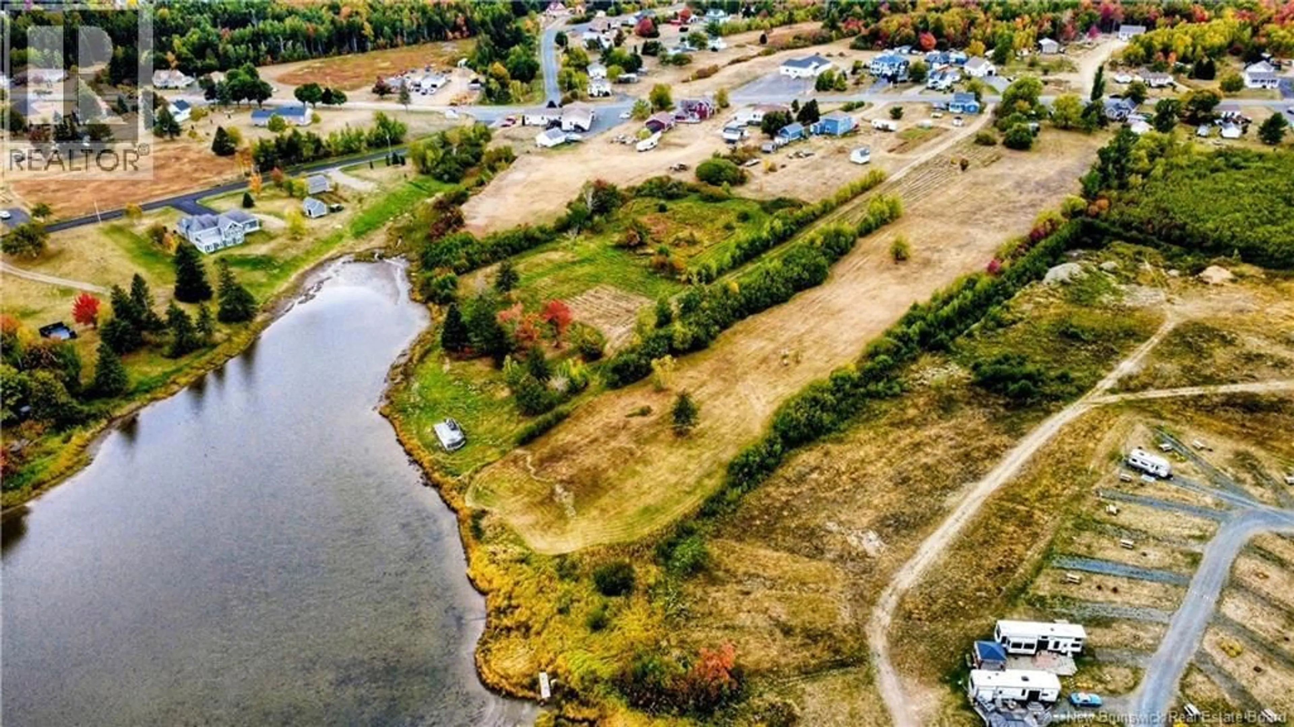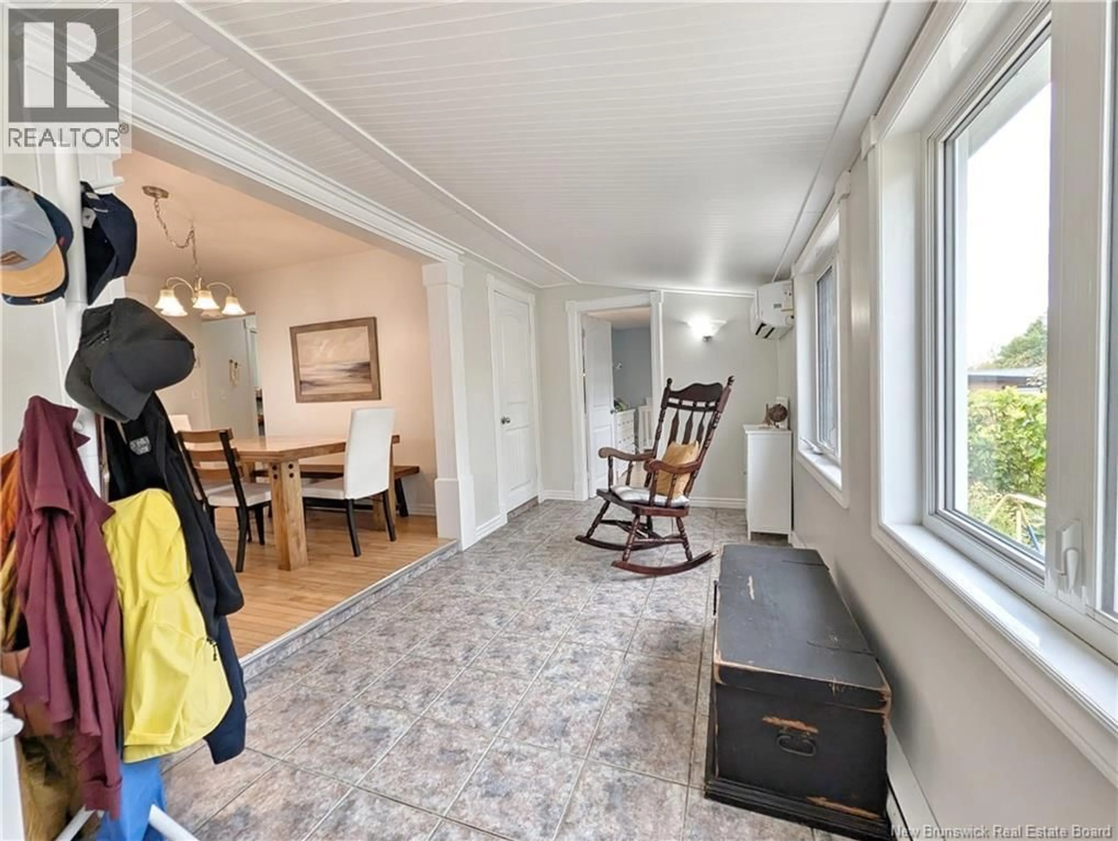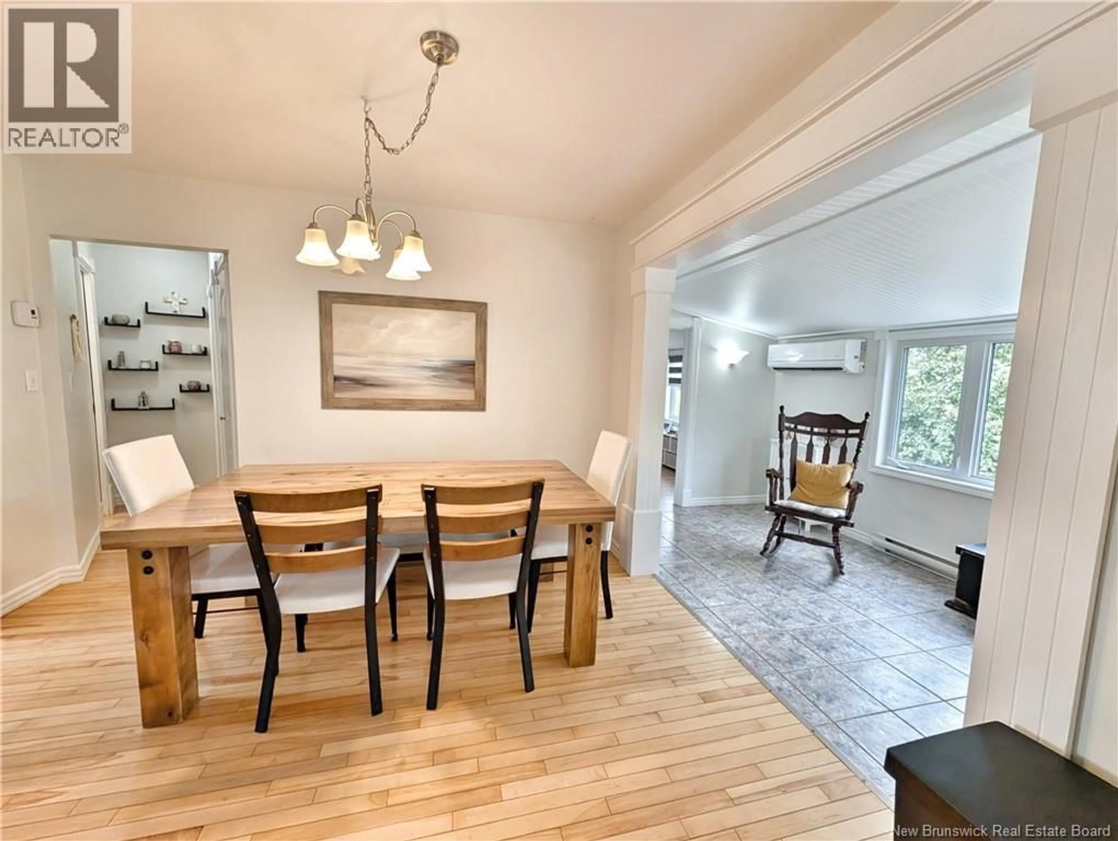3240 RUE BRIDEAU RUE, Tracadie, New Brunswick E1X1A5
Contact us about this property
Highlights
Estimated valueThis is the price Wahi expects this property to sell for.
The calculation is powered by our Instant Home Value Estimate, which uses current market and property price trends to estimate your home’s value with a 90% accuracy rate.Not available
Price/Sqft$184/sqft
Monthly cost
Open Calculator
Description
When Viewing This Property on Realtor.ca Please Click on the Multimedia or Virtual Tour Link for More Property Info. Discover this charming property located in a sought-after area of Tracadie-Sheila, close to all essential services such as schools, shops, restaurants, and the health center, while offering the tranquility of a large lot along the beautiful Tracadie River. The home is sold with 3 lots totaling nearly 4 acres, including 165 feet of river frontage with direct access to the water a true paradise for nature lovers and water activities. This well-maintained bungalow offers a welcoming main floor with a split entrance, a den with an adjacent bedroom (also perfect as a home office), an open-concept kitchen and dining area, a spacious and bright living room, a full bathroom, and a primary bedroom with its own private space featuring a deep soaking tub. The fully finished basement includes a large family room with a bar area, two additional bedrooms, a half bath (easily convertible into a full bathroom), a laundry area with mudroom-style storage, and an extra bonus room that can serve as storage or multipurpose space. Outside, enjoy the attached 18x24 garage, a large backyard with fruit trees, a gazebo, and a fire pit area perfect for gatherings. The expansive lot also offers endless possibilities for future projects, all while leading directly to the peaceful shores of the Tracadie River (id:39198)
Property Details
Interior
Features
Basement Floor
Utility room
5'0'' x 6'7''Laundry room
17'5'' x 6'0''2pc Bathroom
8'11'' x 6'8''Bedroom
9'9'' x 10'0''Property History
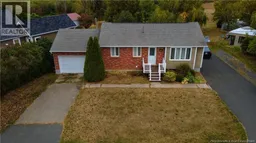 14
14
