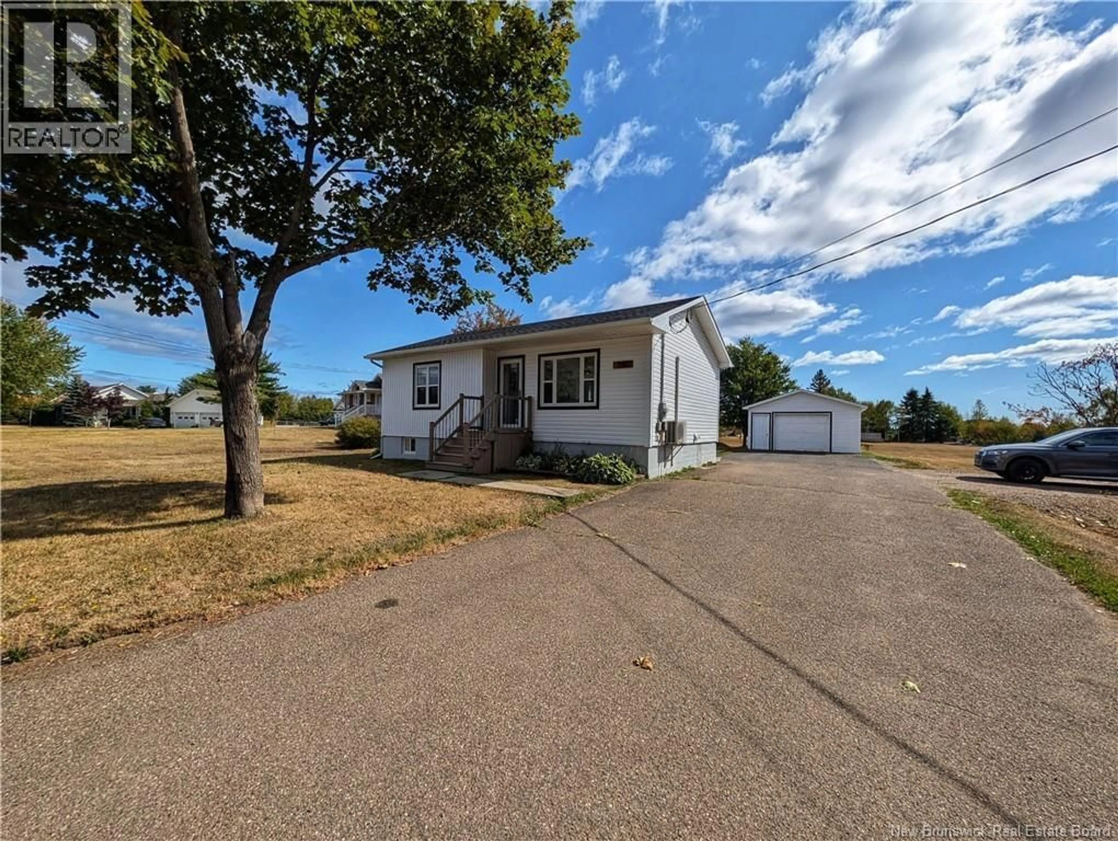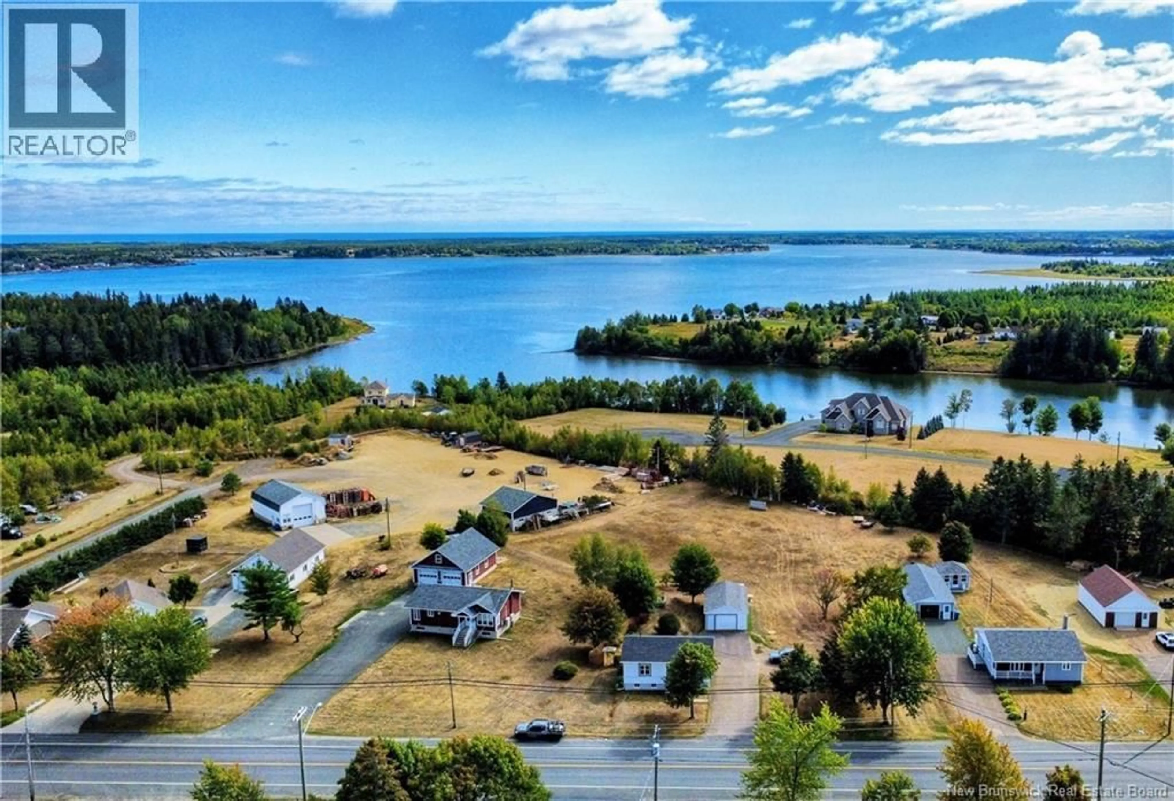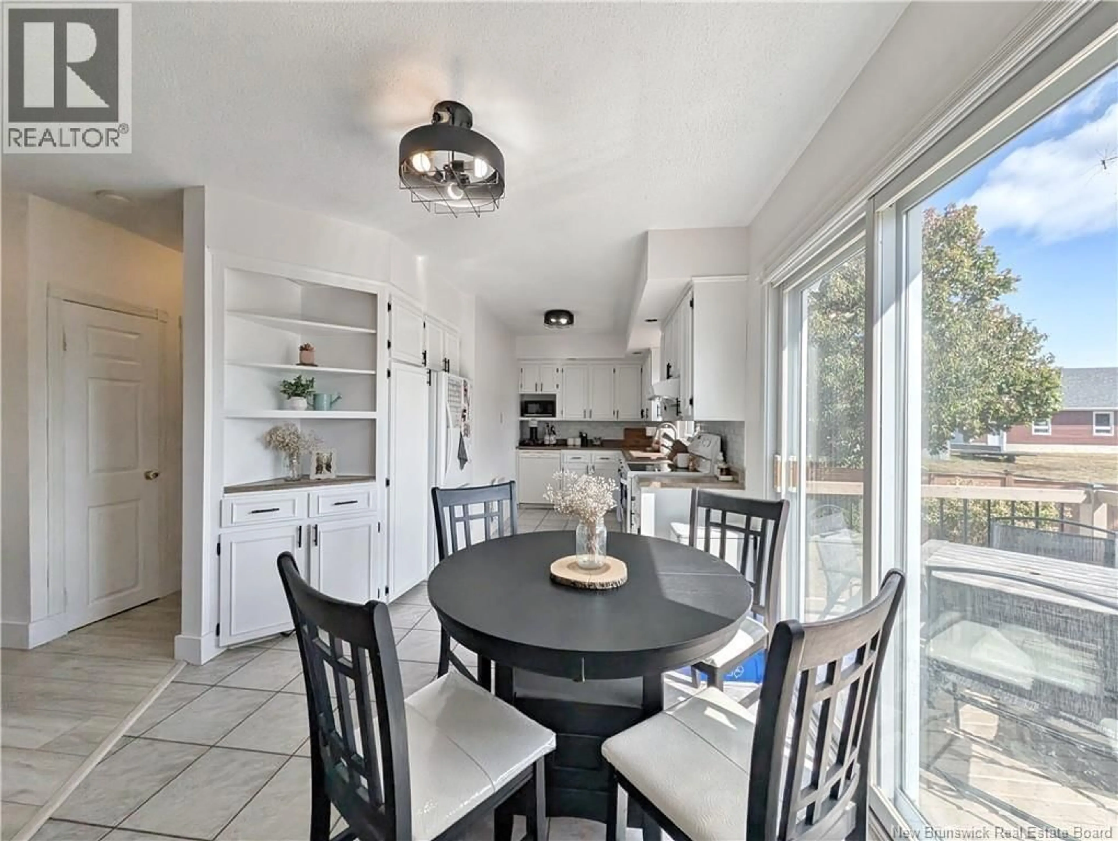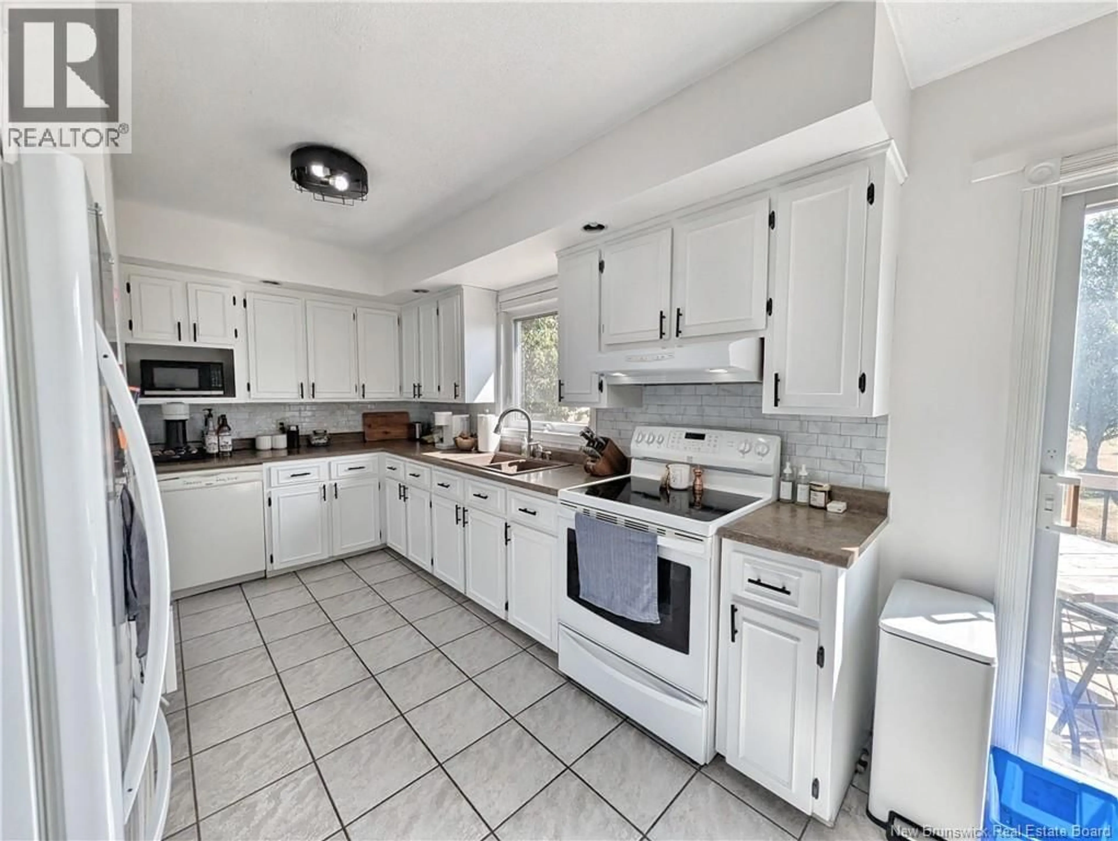1060 RUE LOUIS G. DAIGLE, Tracadie, New Brunswick E1X1C2
Contact us about this property
Highlights
Estimated valueThis is the price Wahi expects this property to sell for.
The calculation is powered by our Instant Home Value Estimate, which uses current market and property price trends to estimate your home’s value with a 90% accuracy rate.Not available
Price/Sqft$169/sqft
Monthly cost
Open Calculator
Description
When Viewing This Property On Realtor.ca Please Click On The Multimedia or Virtual Tour Link For More Property Info. Located on Louis G. Daigle Street in Tracadie-Sheila, in the heart of the beautiful Acadian Peninsula, this turnkey home is perfect for a young couple, a single person, or anyone looking to downsize while keeping an extra bedroom for guests and a garage for projects. Sitting on nearly one acre of land, it offers both peace and space, while being ideally situated just one minute from La Source School, a convenience store, and Highway 11. The property features two levels of about 700 sq. ft. each, two bedrooms (one non-compliant in the basement, two full bathrooms (one on each floor), a spacious walk-in, a heat pump, a paved driveway, as well as an insulated 18 x 30 ft. garage with a closed workshop and a secondary electrical panel with an exterior generator hookup. Connected to municipal water and sewer services, the home has undergone several major renovations: in 2023, the basement was 95% renovated (plumbing, electrical, walls, floors, paint, suspended ceiling), new siding, soffits and gutters were installed on both the house and garage, and the main floor flooring and paint were refreshed; in 2024, the roof was redone; and in 2025, the front porch was renovated. This is unique opportunity to own an almost fully renovated home in a great location thats completely move-in ready! (id:39198)
Property Details
Interior
Features
Basement Floor
Utility room
12'11'' x 8'8''3pc Bathroom
5'6'' x 10'8''Bonus Room
8'8'' x 7'1''Bedroom
13'9'' x 10'0''Property History
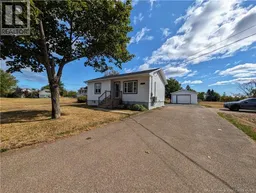 15
15
