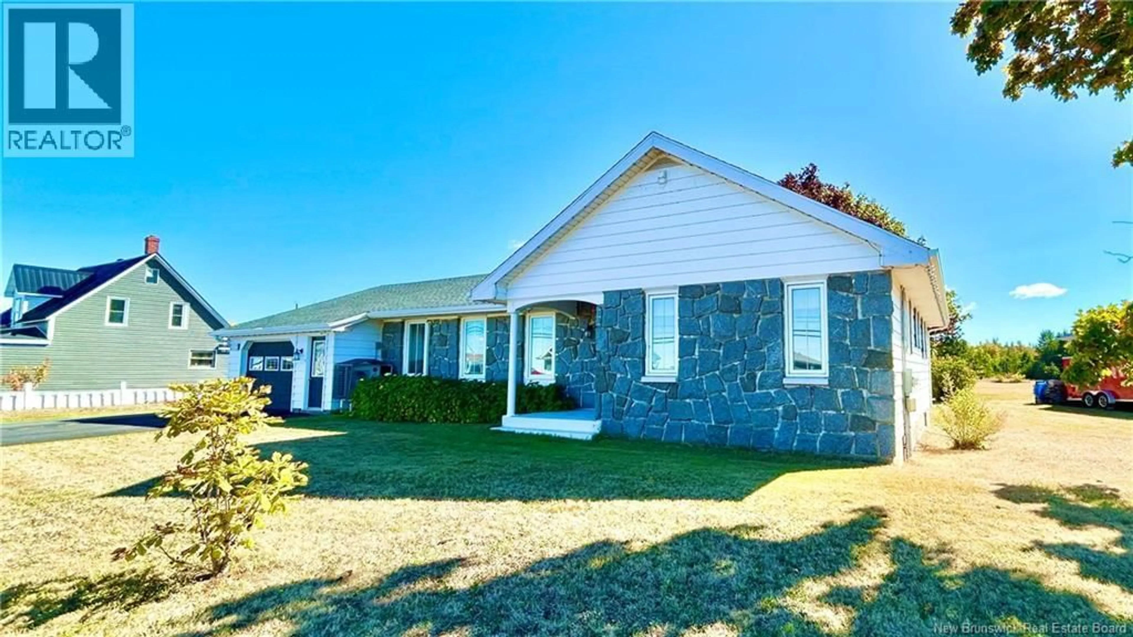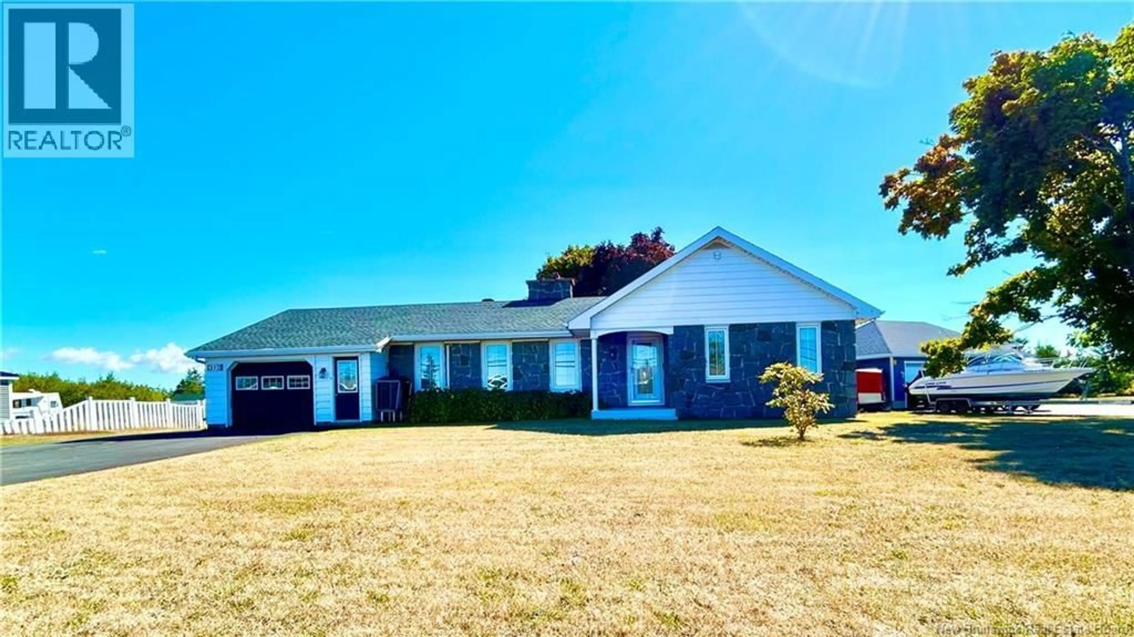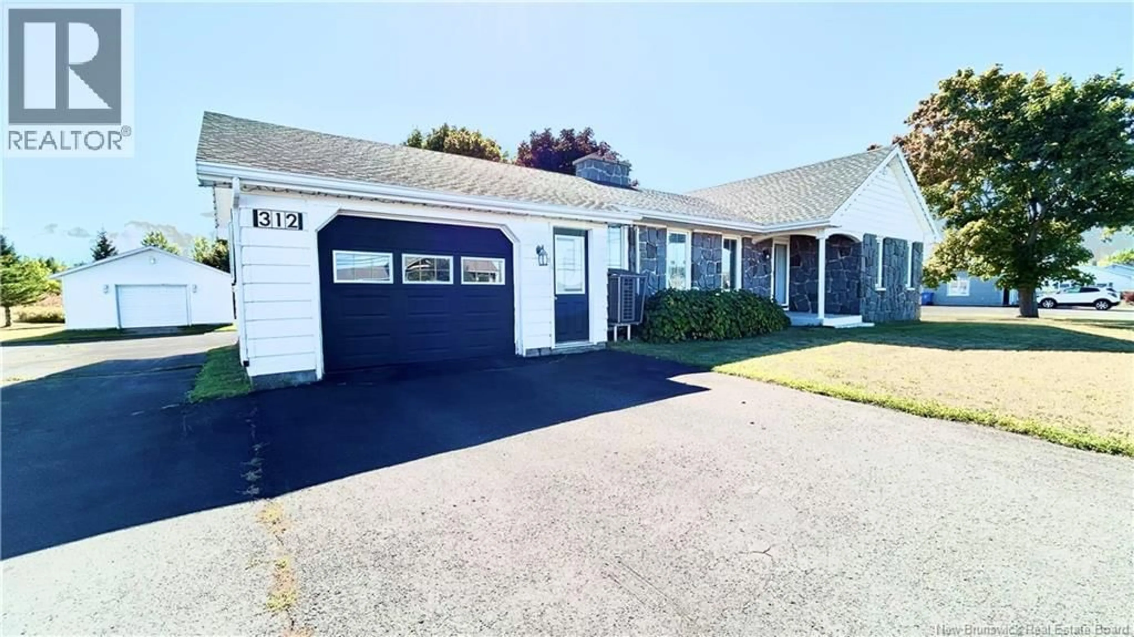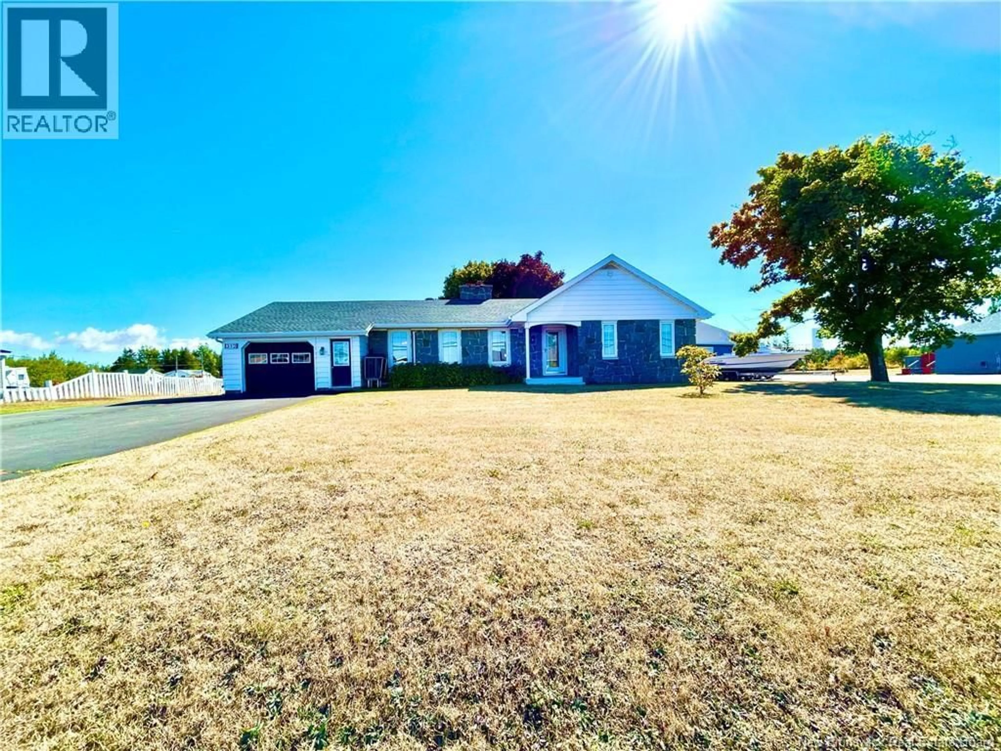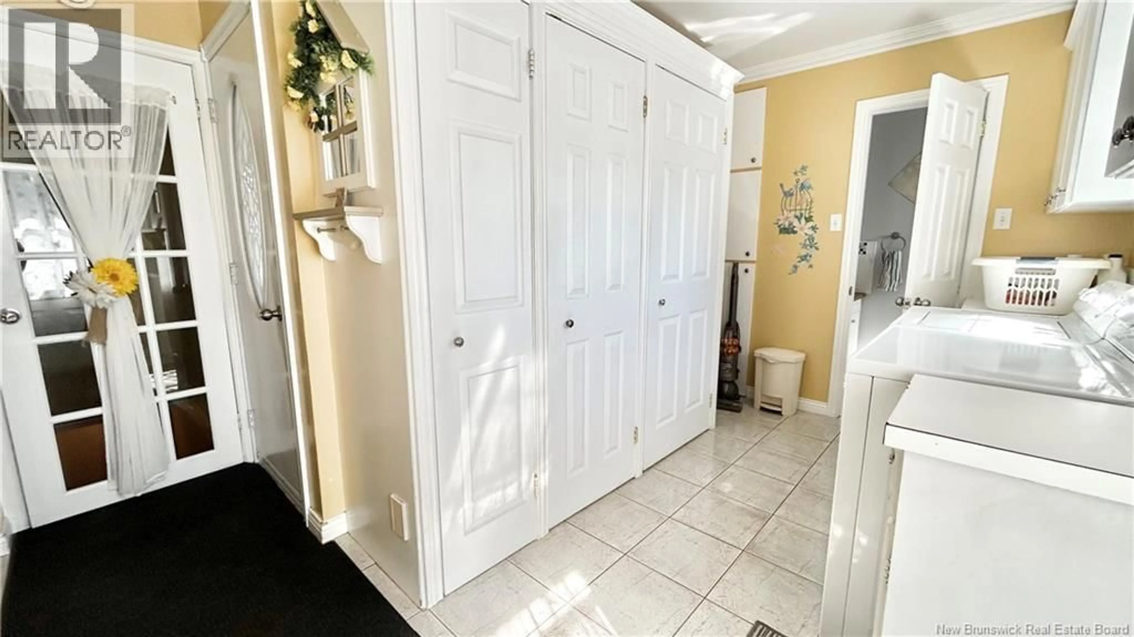312 ST-PIERRE E BOULEVARD, Caraquet, New Brunswick E1W1B4
Contact us about this property
Highlights
Estimated valueThis is the price Wahi expects this property to sell for.
The calculation is powered by our Instant Home Value Estimate, which uses current market and property price trends to estimate your home’s value with a 90% accuracy rate.Not available
Price/Sqft$130/sqft
Monthly cost
Open Calculator
Description
Welcome to Caraquet! This charming bungalow offers an ideal blend of comfort, space and functionality, all within close proximity to essential services and the beautiful seaside. The main floor features a bright kitchen opening onto a cozy relaxation area with a wood stove, perfect for family living. The very spacious living room flows seamlessly with the kitchen and island, creating a warm and inviting atmosphere. You will also find a laundry room with an adjoining powder room, as well as a large full bathroom offering both a jet tub and separate shower. Two generously sized bedrooms and an office area complete the main level. The basement, also equipped with a wood stove and exterior entrance, offers great potential for additional living space. A third bedroom could be added, and the lower level already includes a second full bathroom, a bedroom (windows not meeting current egress standards), and a dedicated wood storage area. Outside, this property truly stands out with its large 0.57-acre lot, a 17 x 20 attached garage, and a 20 x 30 detached garageideal for a workshop, storage or recreational use. For year-round comfort, the home features a diversified heating system including a heat pump, wood stoves, and radiant ceilings. Located in a sought-after area of Caraquet, close to schools, shops, trails and beaches, this property offers excellent value and strong long-term potential. (id:39198)
Property Details
Interior
Features
Main level Floor
2pc Bathroom
4'0'' x 4'0''Office
4'5'' x 9'2''Bedroom
8'2'' x 10'5''Bedroom
15'2'' x 15'5''Property History
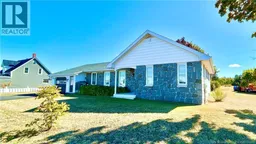 43
43
