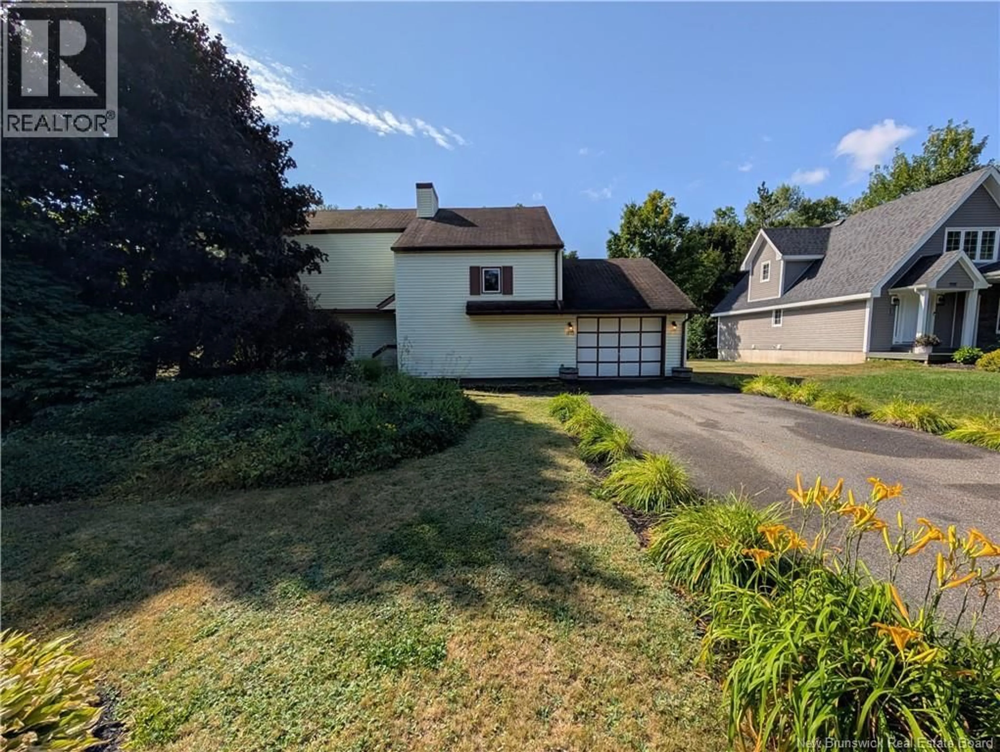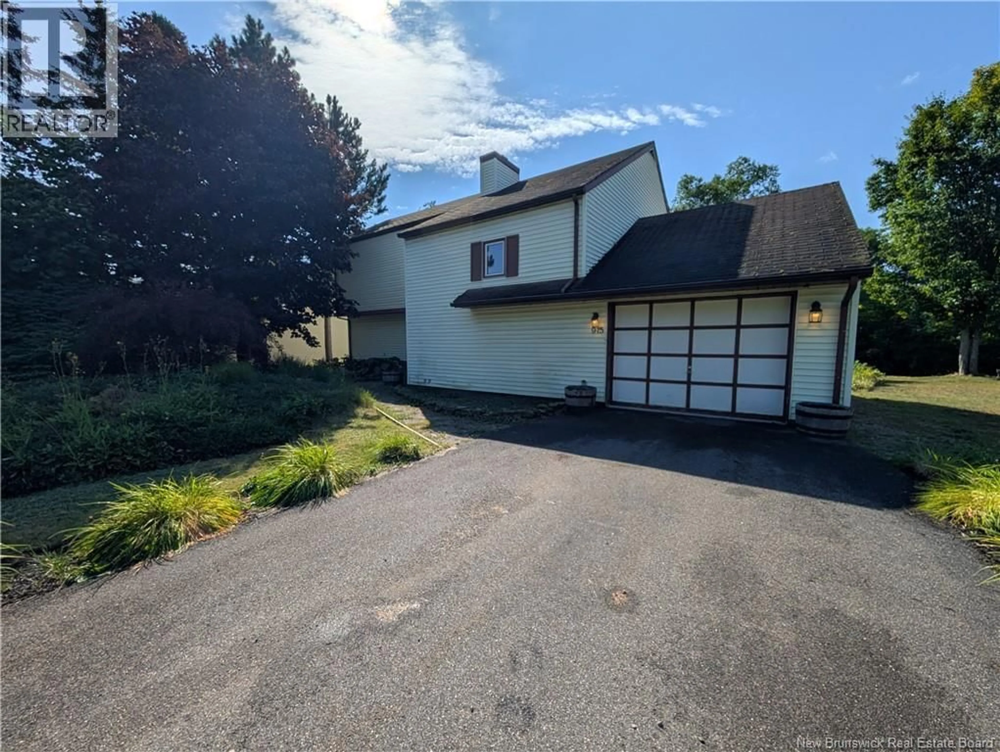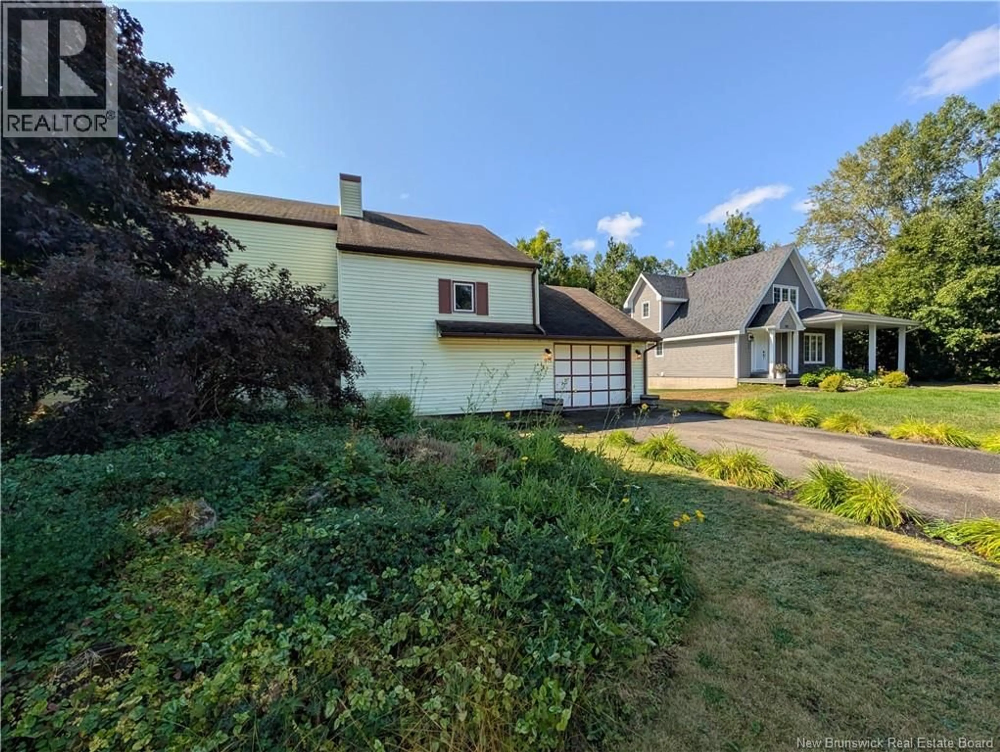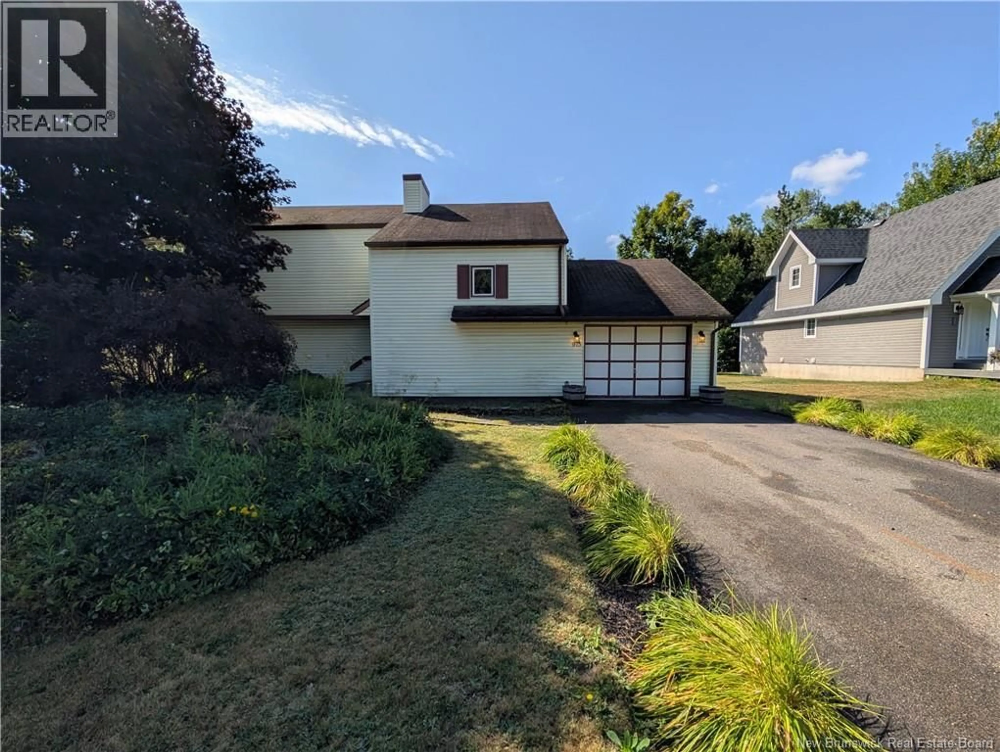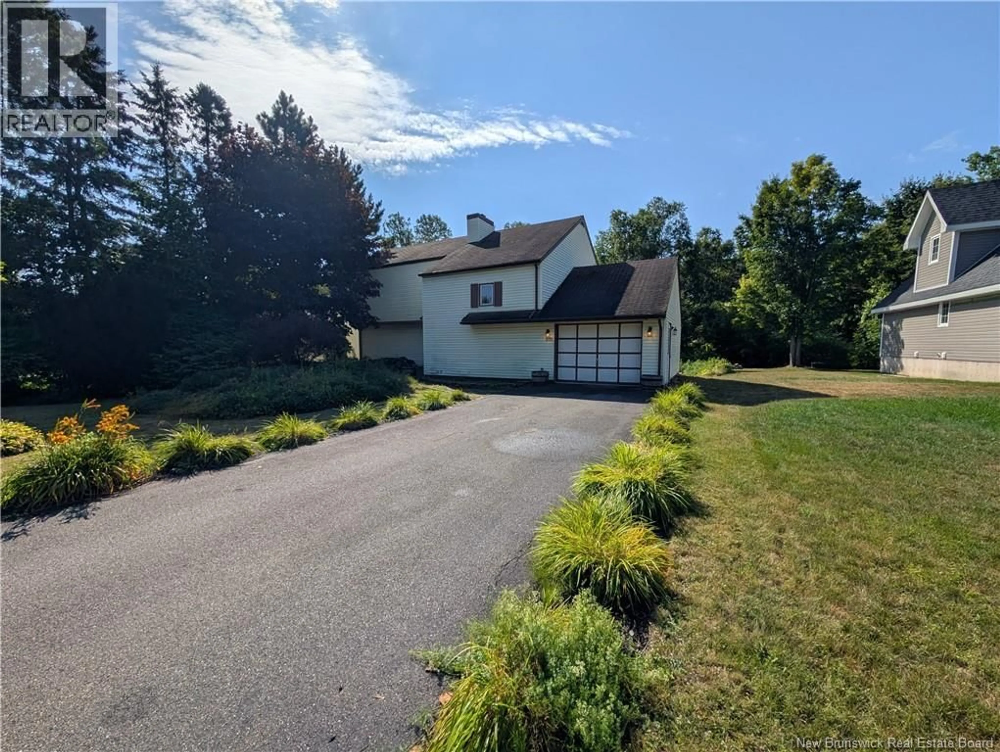975 TAMARACK DRIVE, Bathurst, New Brunswick E2A4G1
Contact us about this property
Highlights
Estimated valueThis is the price Wahi expects this property to sell for.
The calculation is powered by our Instant Home Value Estimate, which uses current market and property price trends to estimate your home’s value with a 90% accuracy rate.Not available
Price/Sqft$85/sqft
Monthly cost
Open Calculator
Description
Welcome to 975 Tamarack Drive, a unique and spacious property nestled in one of Bathursts most desirable neighborhoods. This custom-built 4-bedroom, 2-bath home sits on nearly half an acre, offering privacy, mature landscaping, and close proximity to all amenities, schools, and the Chaleur Regional Hospital. Designed in the 1970s with efficiency in mind, this home features an attached garage, an electric furnace for heating, and a ductless mini split on the main level providing comfort all year long. With vision, this property holds incredible potential to be transformed into a modern family retreat while preserving its unique charm. The backyard is a true hidden gem, boasting established gardens and ponds that can easily be restored to their former beauty, creating a peaceful oasis right at home. If youre looking for a property with solid bones, plenty of space, and endless possibilities in a sought-after location, this is it. (id:39198)
Property Details
Interior
Features
Second level Floor
Primary Bedroom
10'7'' x 11'10''Bedroom
10'0'' x 8'8''Bedroom
10'0'' x 8'8''4pc Bathroom
Property History
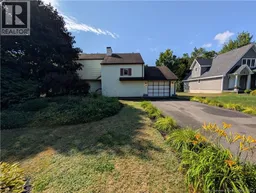 49
49
