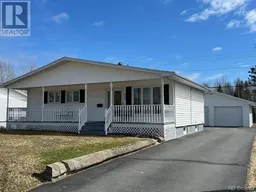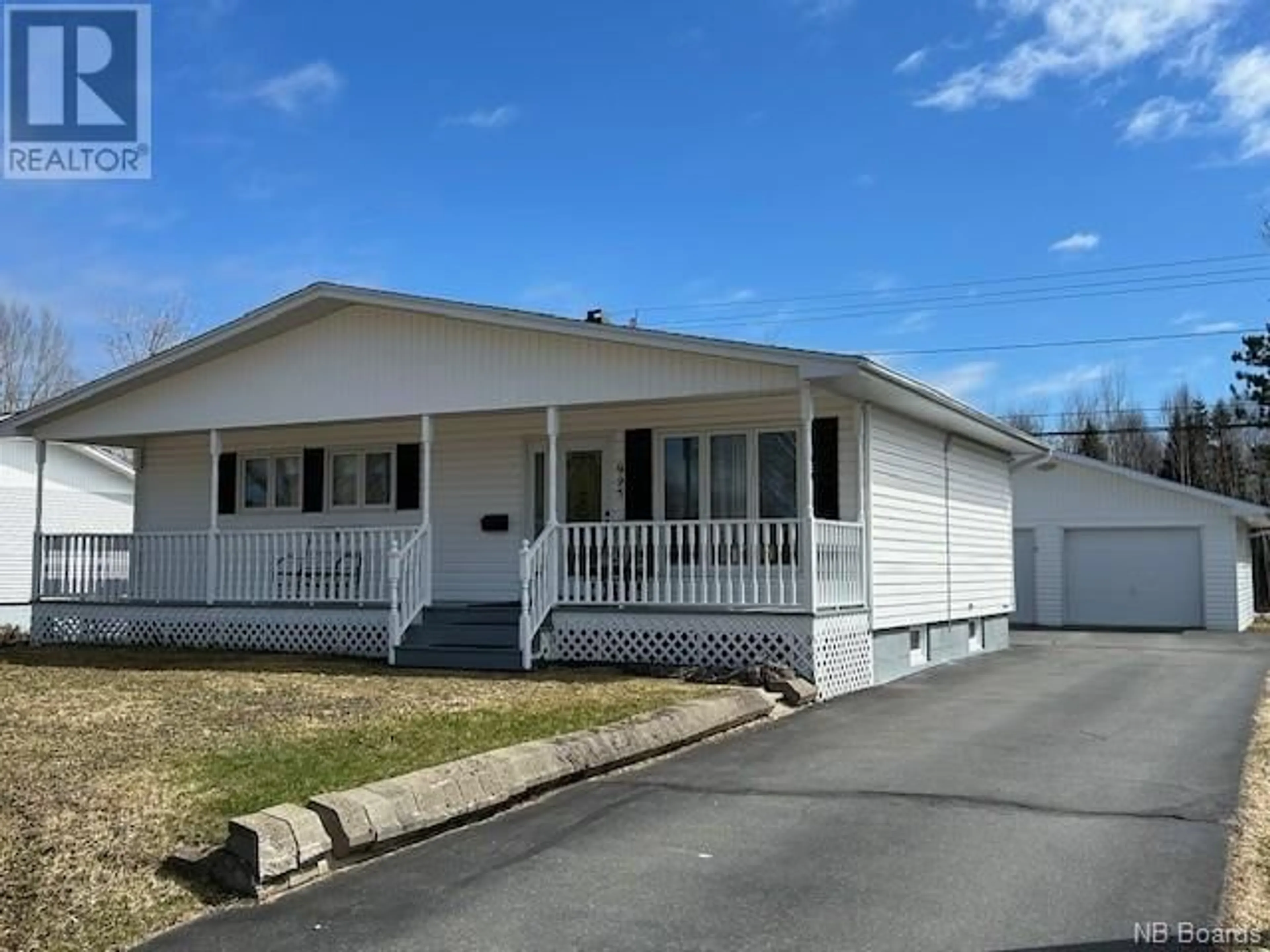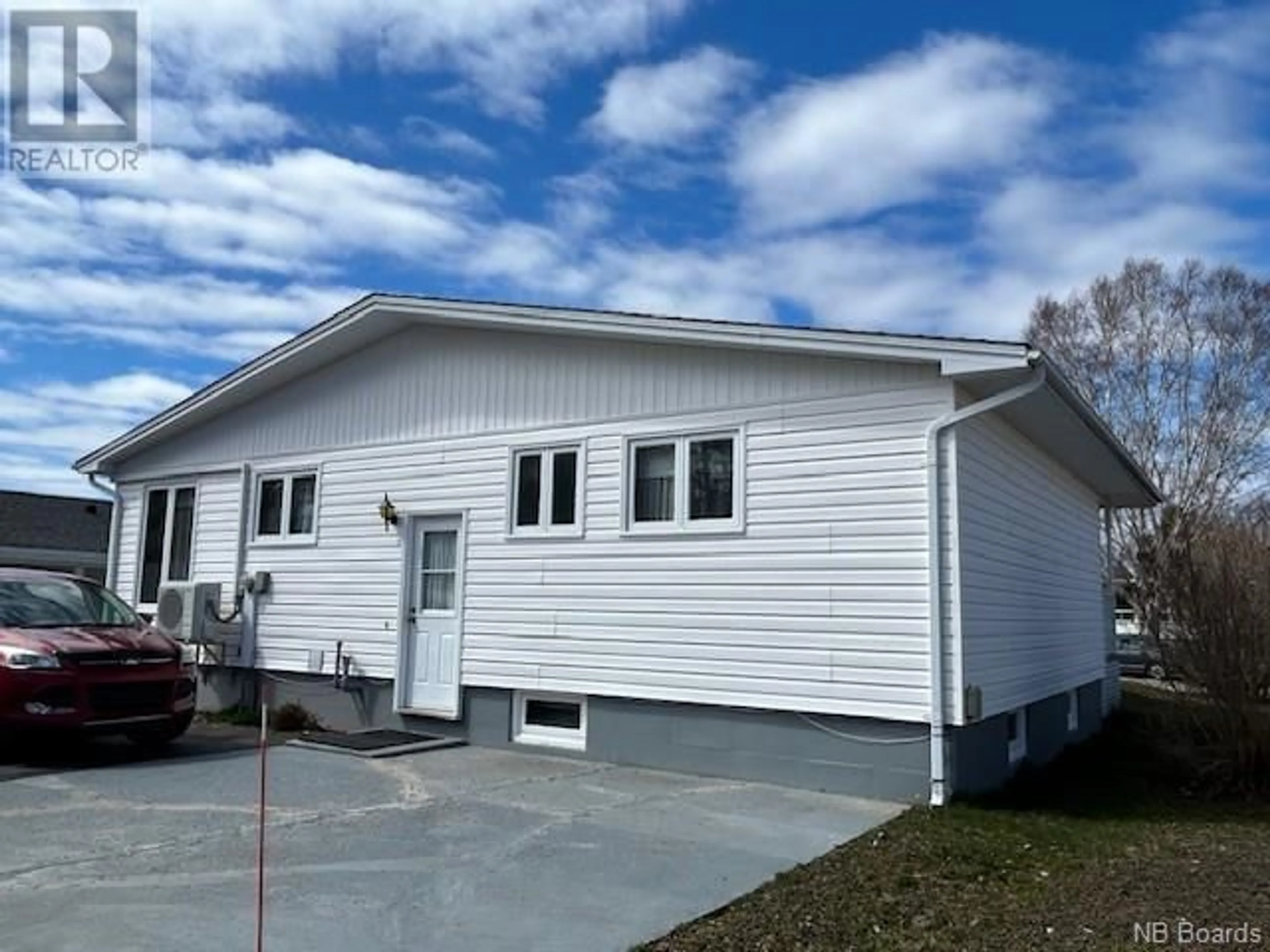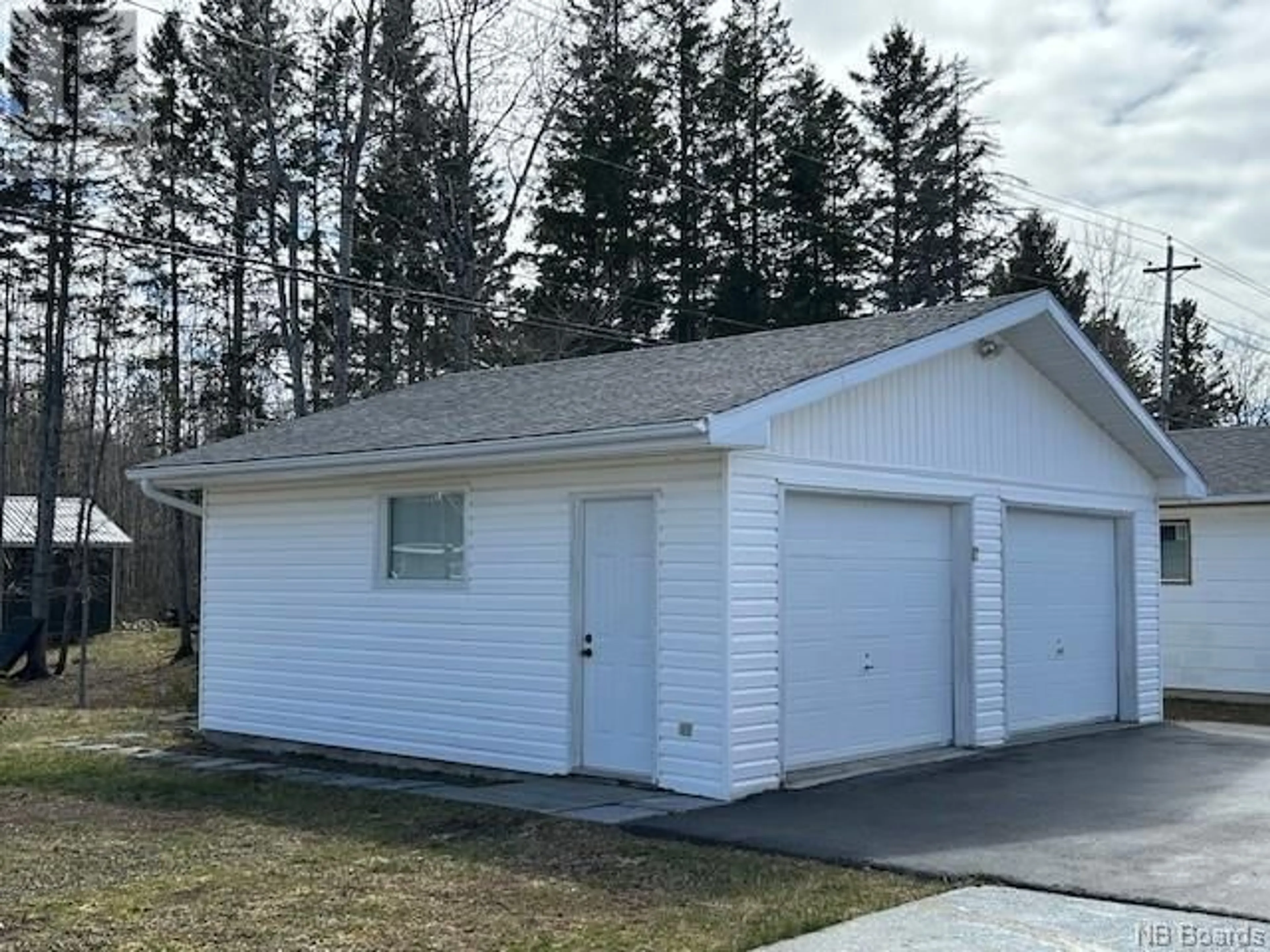925 Centennial Street, Bathurst, New Brunswick E2A3W5
Contact us about this property
Highlights
Estimated ValueThis is the price Wahi expects this property to sell for.
The calculation is powered by our Instant Home Value Estimate, which uses current market and property price trends to estimate your home’s value with a 90% accuracy rate.Not available
Price/Sqft$257/sqft
Days On Market3 days
Est. Mortgage$1,009/mth
Tax Amount ()-
Description
Located in popular Parkwood Heights subdivision, this well maintained home features a large primary bedroom and second bedroom upstairs with a third room in basement where window is not egress. Living room, kitchen, dining and hallway feature ceramic flooring. Basement has family room, laundry bath combination and storage area storage. Oil tank was removed in 2023 , furnace is still operational if someone wanted to reconnect. Roof shingles are approximately 12 years old. A large two car garage(22x24)is ideal for cars or the handy person workshop. Situated close to both French and English elementary schools, just down the road frompark, pickel ball courts, walking track and skating rink in the winter months makes this s great location for active families. (id:39198)
Property Details
Interior
Features
Basement Floor
Storage
17'2'' x 10'5''Office
11'4'' x 8'5''Bedroom
11'0'' x 8'1''Laundry room
10'6'' x 5'6''Exterior
Features
Property History
 14
14




