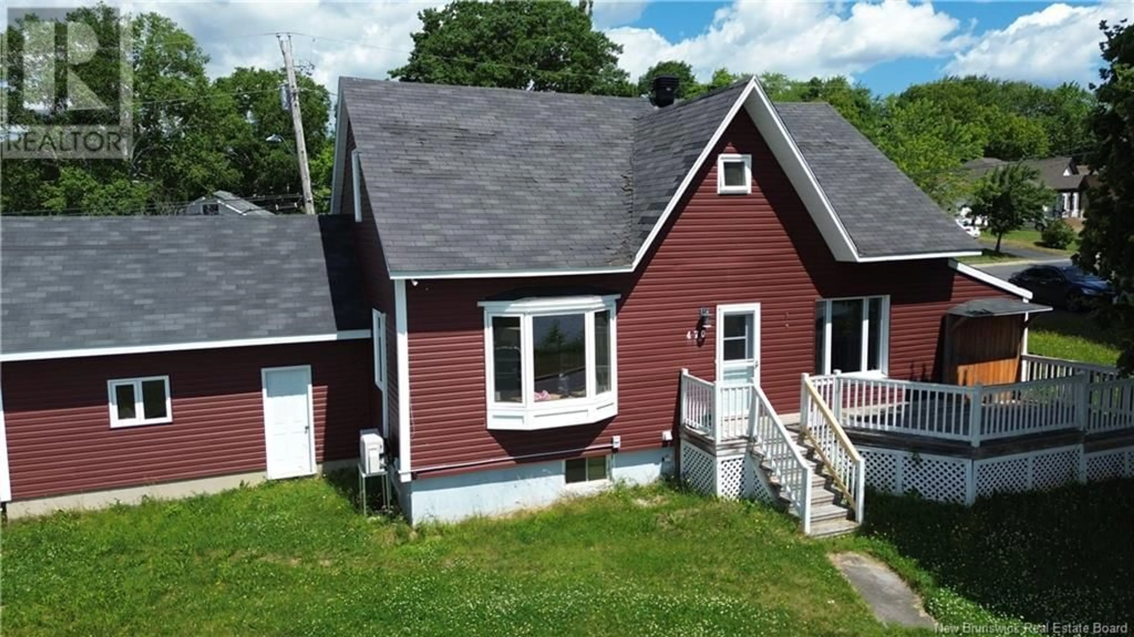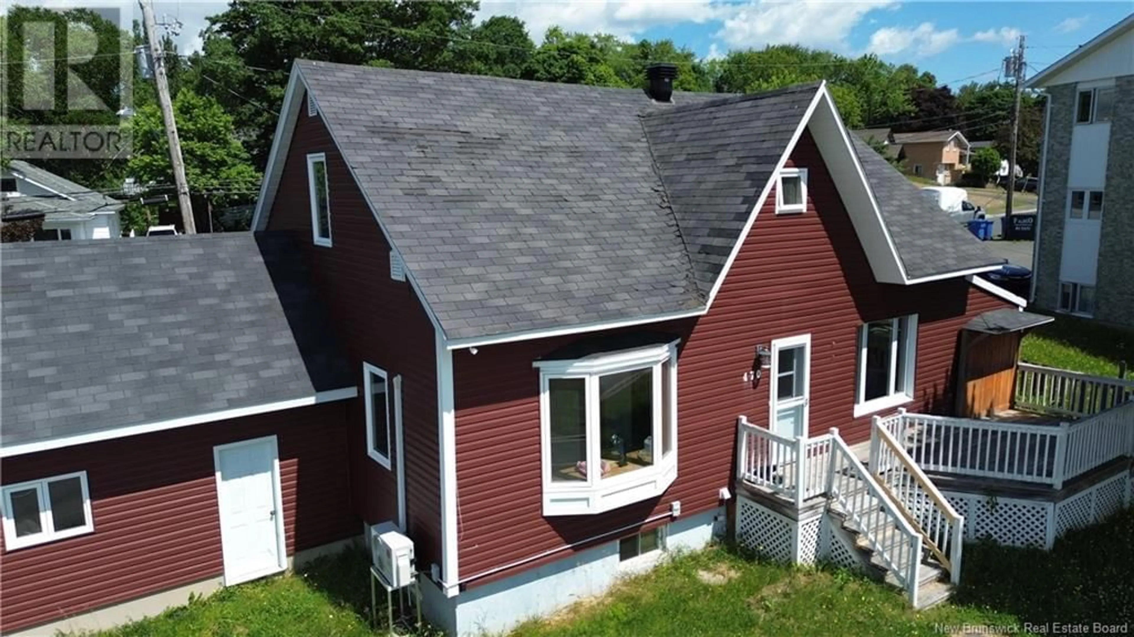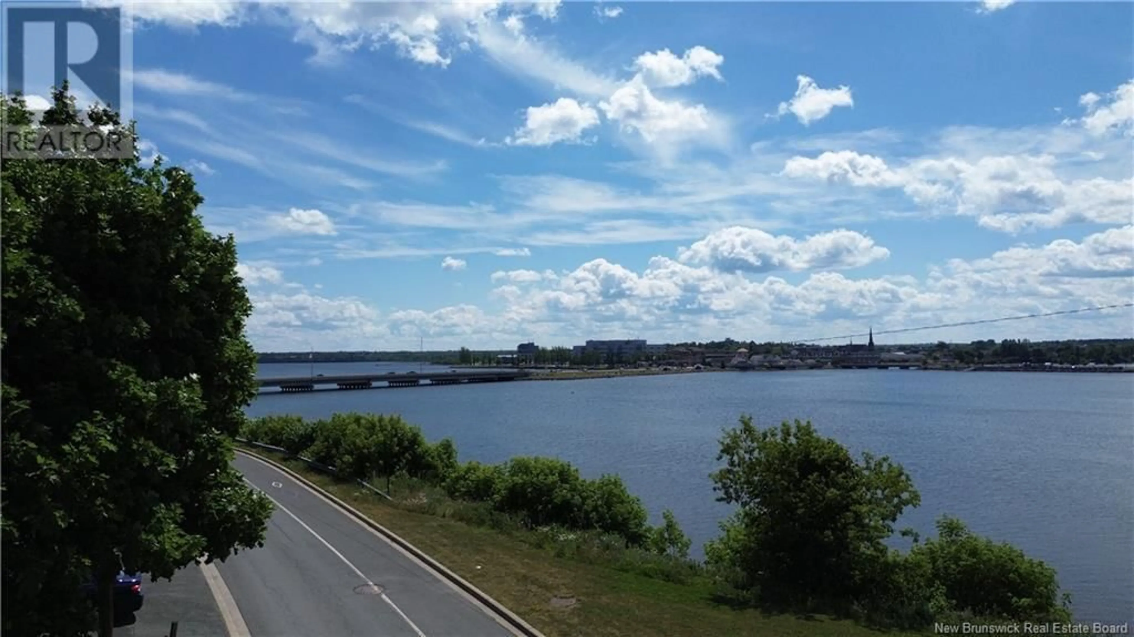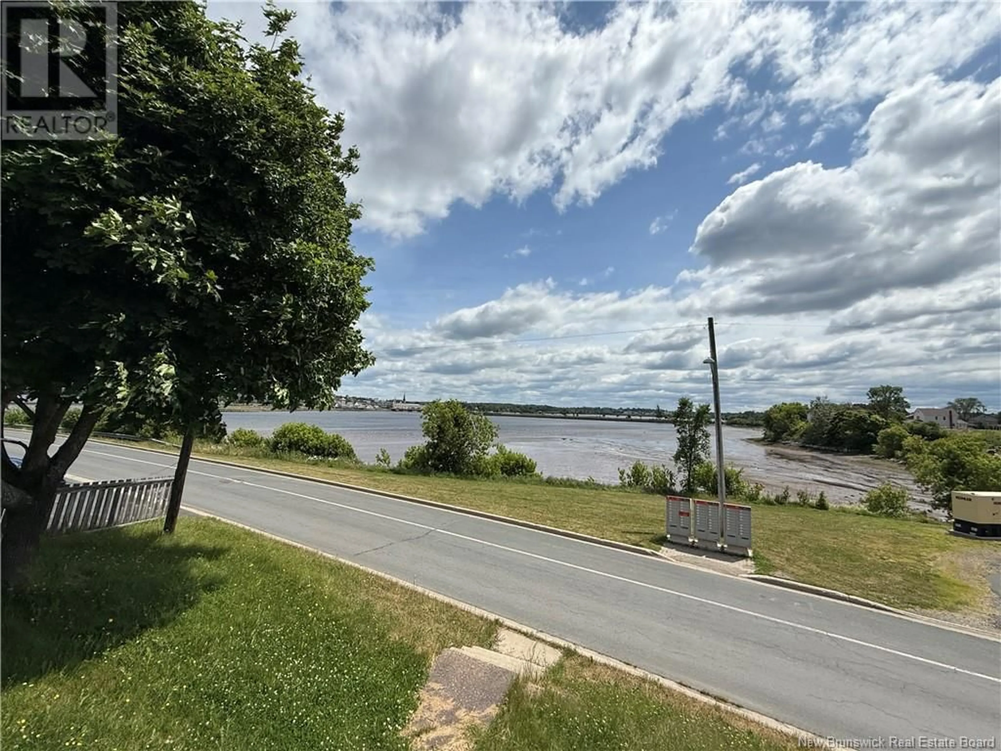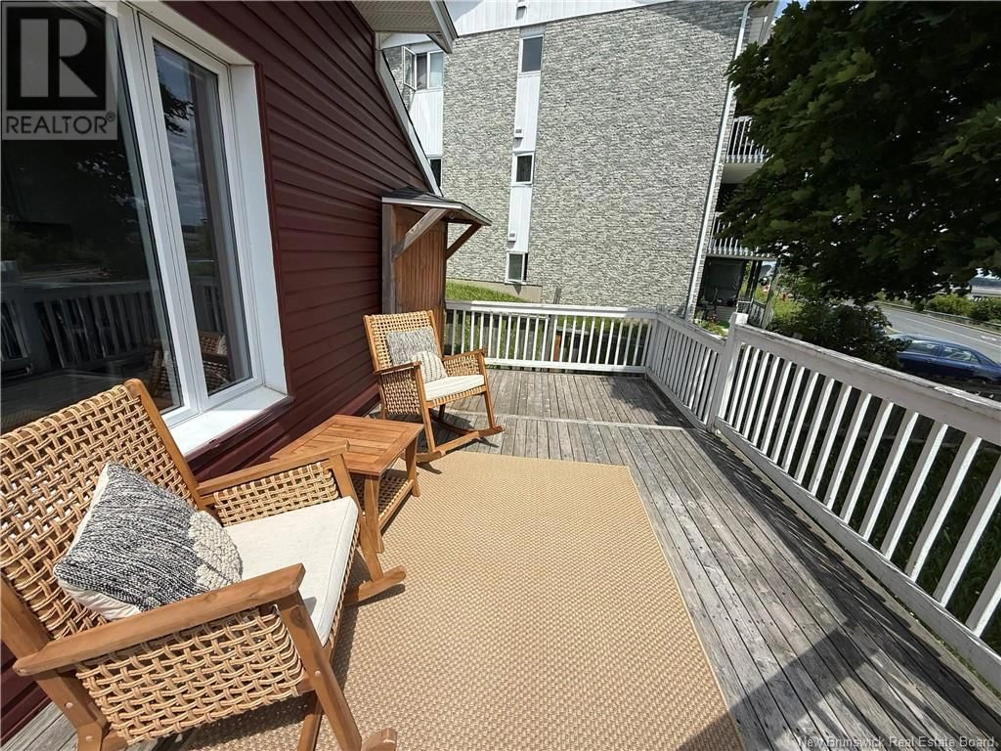470 RIVERSIDE DRIVE, Bathurst, New Brunswick E2A4M4
Contact us about this property
Highlights
Estimated valueThis is the price Wahi expects this property to sell for.
The calculation is powered by our Instant Home Value Estimate, which uses current market and property price trends to estimate your home’s value with a 90% accuracy rate.Not available
Price/Sqft$128/sqft
Monthly cost
Open Calculator
Description
Stunning Water view Home on Riverside Drive! Wake up to serene water views in this cozy home on sought-after Riverside Drive. Nestled across from the tranquil Bathurst Basin, this gem offers a perfect blend of charm, comfort, and potential. Property Highlights include: Breathtaking Views, 2 Spacious Bedrooms with ample natural light and closet space. A loft Area with Potential: Perfect as a third bedroom, office, or creative studio. Two Fully Renovated Bathrooms featuring modern fixtures, sleek tilework, and quality finishes. Theres also an attached Garage for convenience and extra storage. The unfinished Basement offers room to grow ideal for a home gym, rec room, or additional living space. Located minutes from downtown, walking trails, and local shops, this home is a unique opportunity to live in one of the areas most scenic and peaceful settings. Dont miss your chance to own waterfront living with unlimited potential. Book your private viewing today!! (id:39198)
Property Details
Interior
Features
Basement Floor
Storage
34'8'' x 24'9''Property History
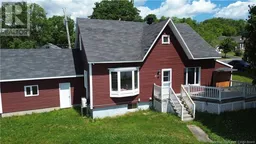 25
25
