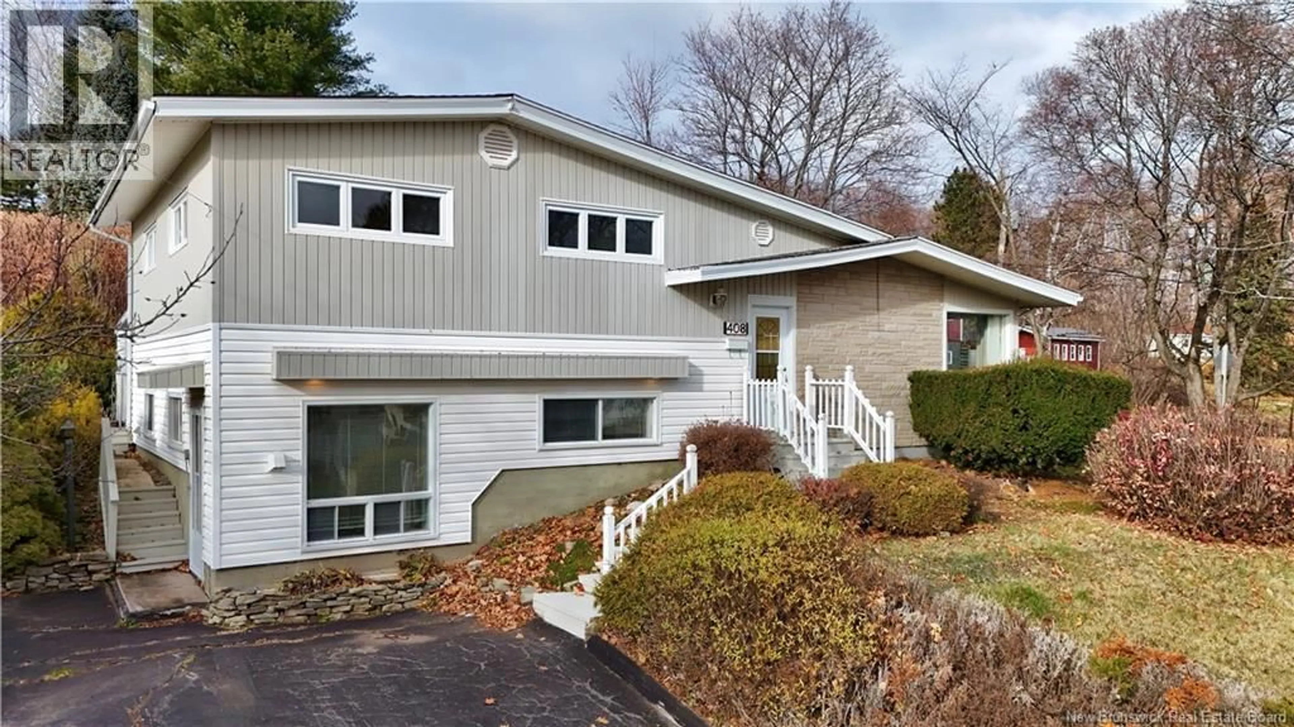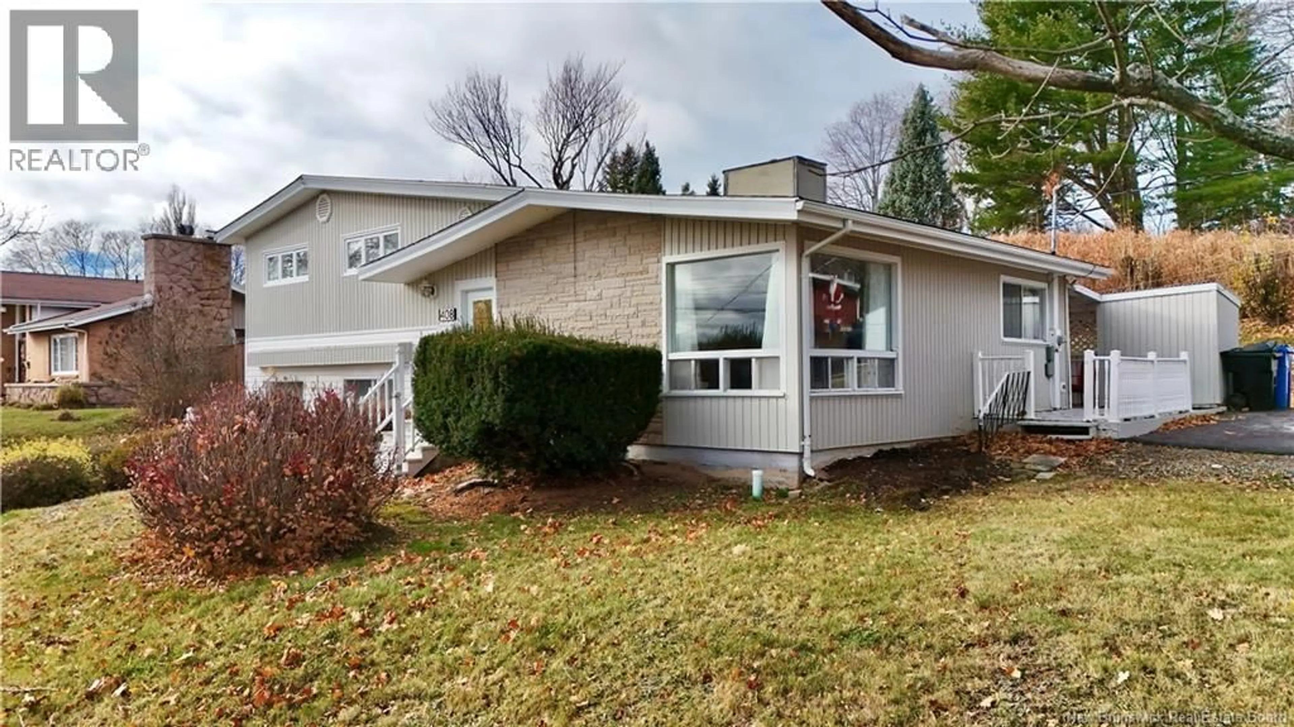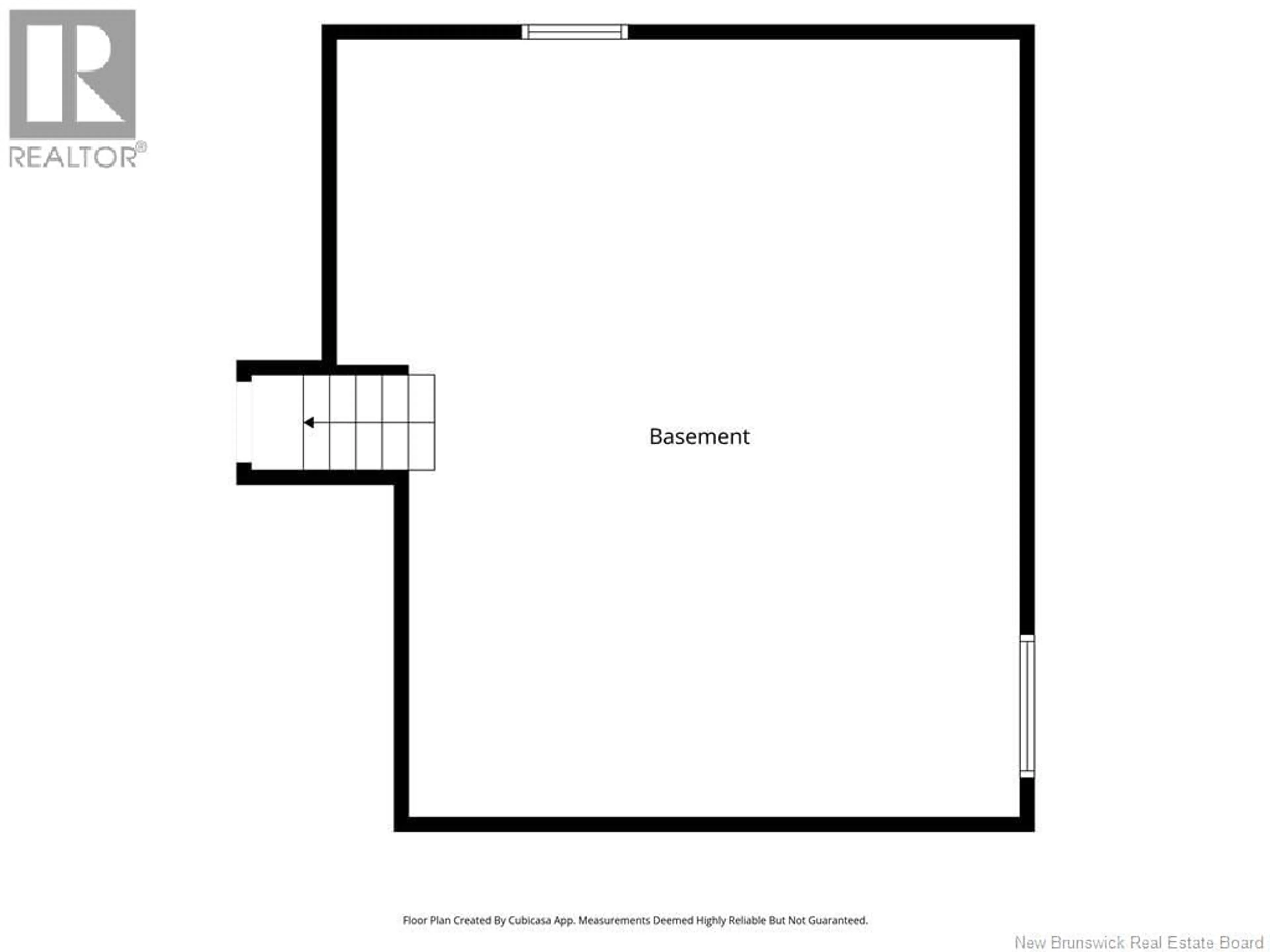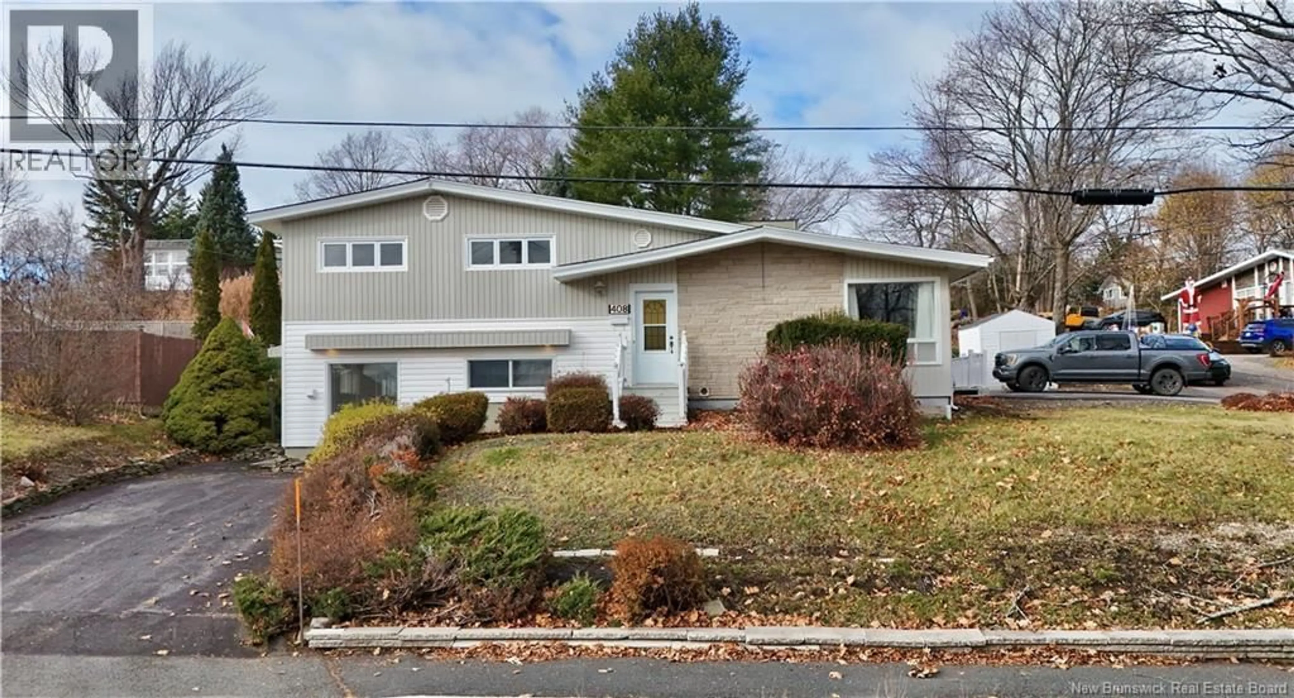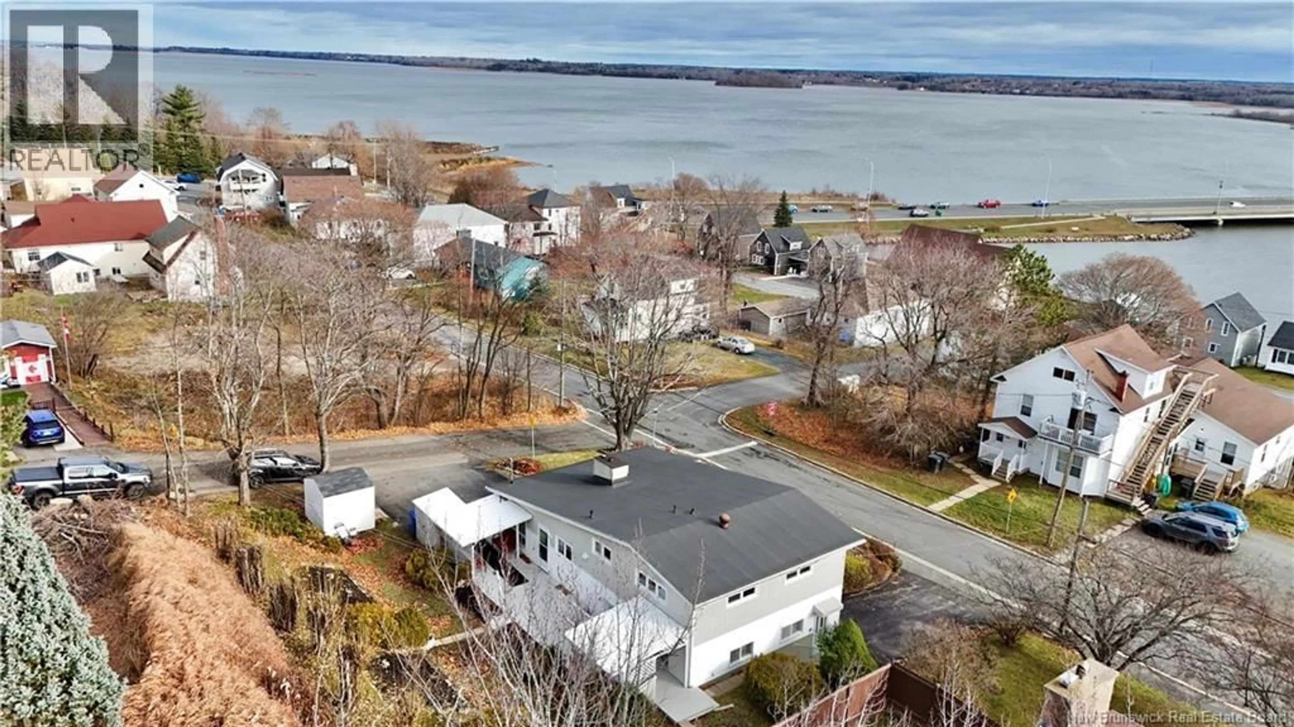408 PRINCESS, Bathurst, New Brunswick E2A2R8
Contact us about this property
Highlights
Estimated valueThis is the price Wahi expects this property to sell for.
The calculation is powered by our Instant Home Value Estimate, which uses current market and property price trends to estimate your home’s value with a 90% accuracy rate.Not available
Price/Sqft$144/sqft
Monthly cost
Open Calculator
Description
Discover an exceptional opportunity with this well-maintained one-owner sidesplit, perfectly situated on a corner lot in one of the citys most desirable neighbourhoods. Just a short walk to downtown, youll enjoy easy access to shops, restaurants, and beautiful views of the inner harbour right from your property. This charming home features 3 bedrooms and 1 bathroom, along with a spacious living room highlighted by large corner windows that fill the space with natural light. Pride of ownership is evident while hardwood floors add warmth and character throughout most of the main level. The lower level offers even more potential, with a dry basement thats ready for your finishing touchesideal for additional living space, a family room, or storage. A major highlight of this property is the separate 1-bedroom granny suite, complete with its own driveway. Whether youre looking for space for extended family, a private guest area, or an income-generating rental opportunity, this suite provides excellent flexibility. With its unbeatable walkability, solid structure, and incredible potential, this property is a rare find in a sought-after location. Dont miss your chance to make it yours! **This home is being sold as an estate sale and as/is, where/is. (id:39198)
Property Details
Interior
Features
Basement Floor
Utility room
27'3'' x 24'0''Property History
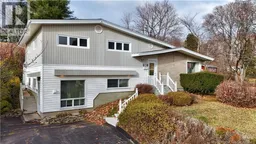 41
41
