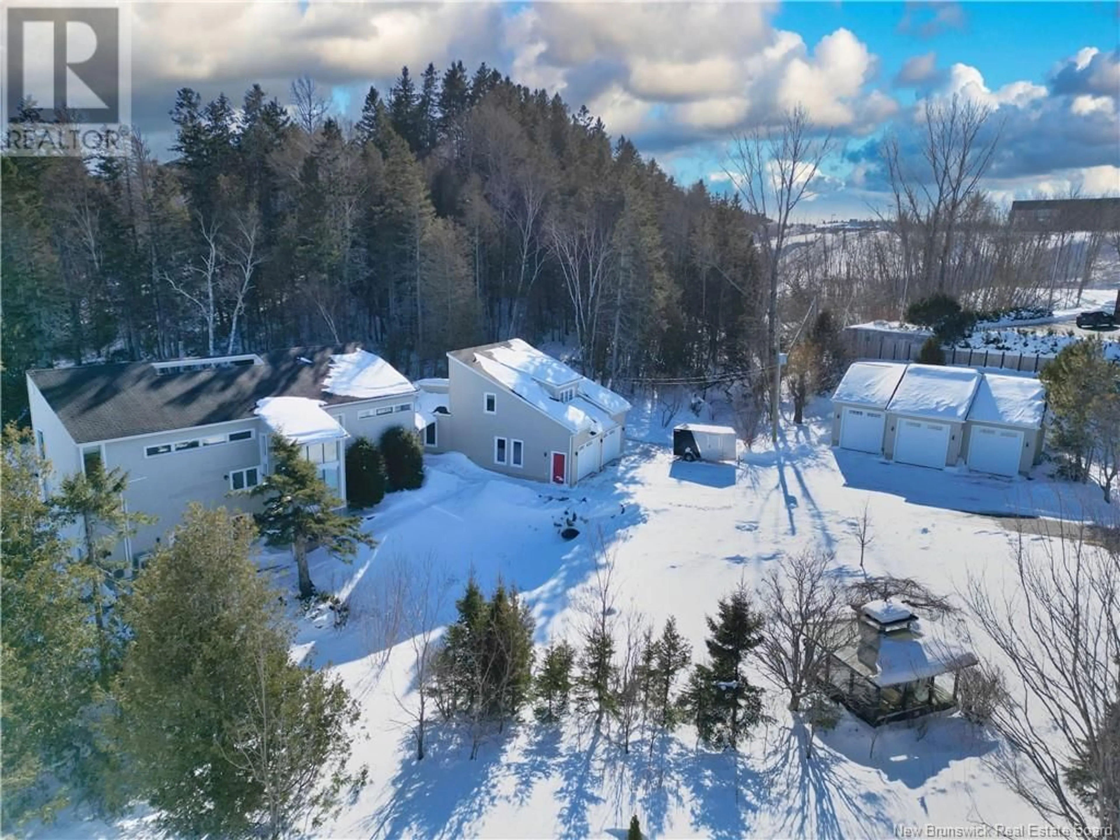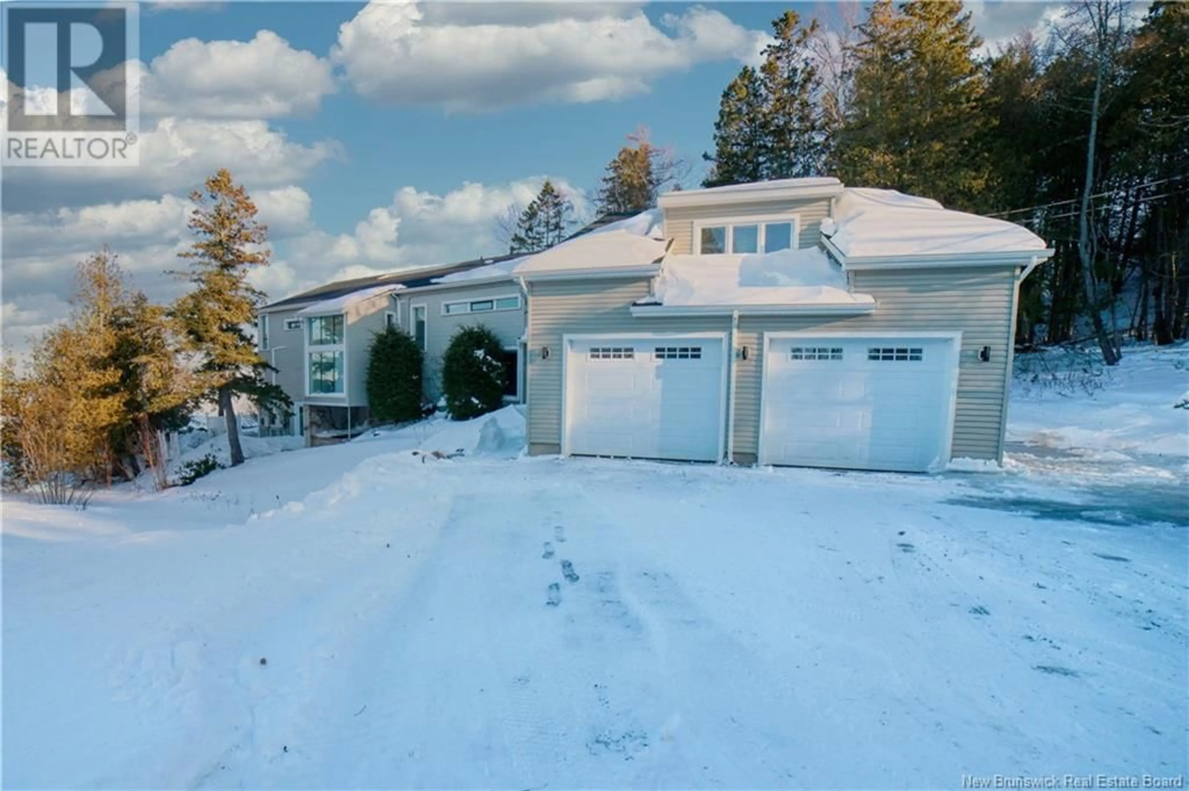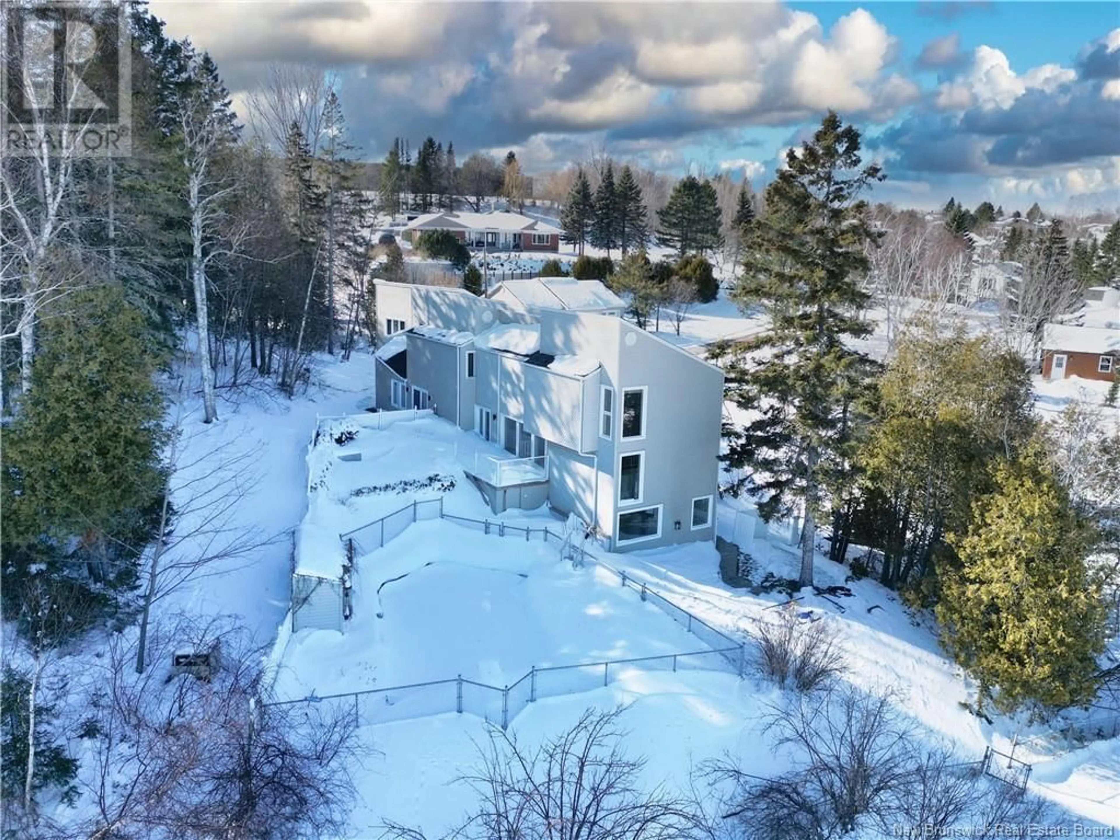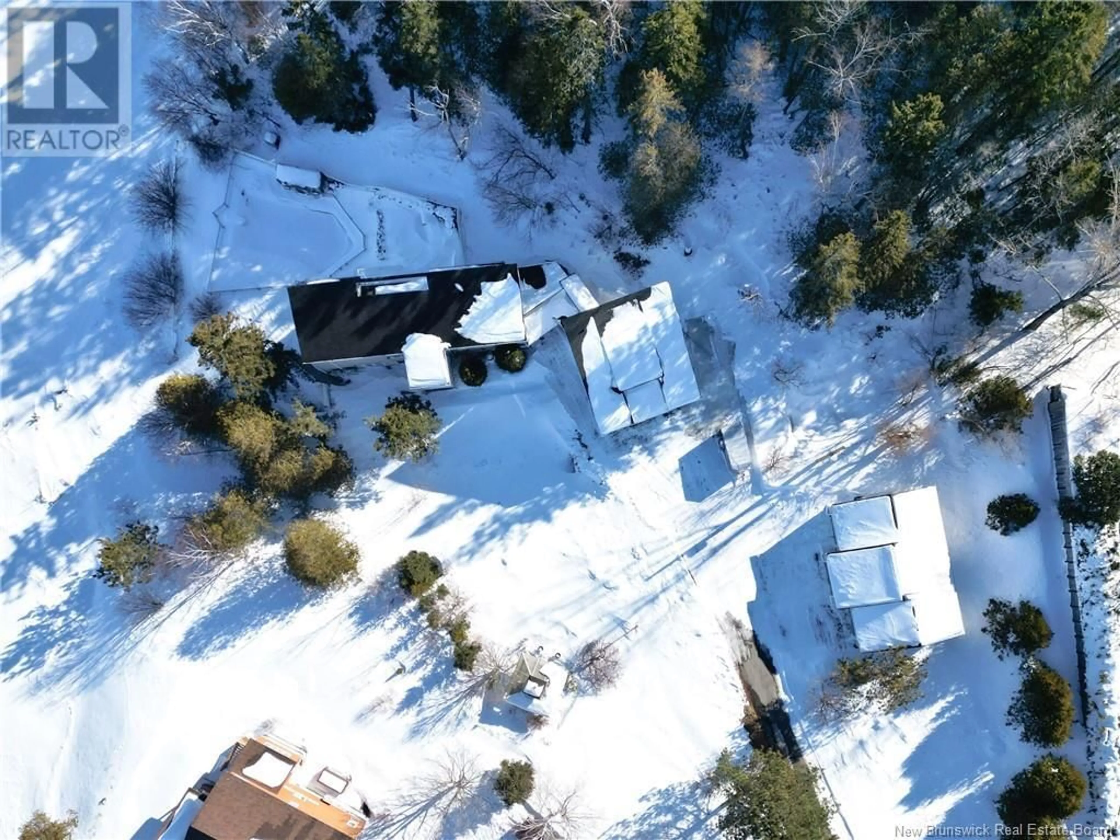4 COTE BLEU, Bathurst, New Brunswick E2A3E8
Contact us about this property
Highlights
Estimated valueThis is the price Wahi expects this property to sell for.
The calculation is powered by our Instant Home Value Estimate, which uses current market and property price trends to estimate your home’s value with a 90% accuracy rate.Not available
Price/Sqft$147/sqft
Monthly cost
Open Calculator
Description
UNIQUE WATERFRONT PARADISE OVERLOOKING BATHURST HARBOUR AND GOWAN BRAE GOLF COURSE. This home features a multi level floor plan with 5 bedrooms, 3.5 baths, large kitchen , dining area, living room with propane fireplace offering spectacular views of Bathurst Harbor and fantastic sunrises. With its architectural curved walls gives this home a very unique look. Large entry way with plenty of storage closets. Upper level features 3 bedrooms with primary bedroom having a 4 piece bath and walk in closet. The newer addition above the garage also features 2 more bedrooms and full bath. Home has an attached two car garage and a three car detached garage. Outside features include an inground pool with great water views as a bonus. Great family home with a large private lot inside the city, minutes from, schools, hospital, shopping , golf . Call your realtor to arrange a showing of this beautiful home!! (id:39198)
Property Details
Interior
Features
Second level Floor
Primary Bedroom
12'7'' x 16'5''Bedroom
11'11'' x 12'6''3pc Bathroom
Office
8'11'' x 10'5''Exterior
Features
Property History
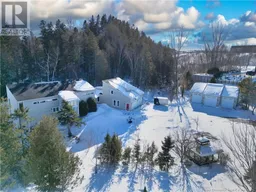 48
48
