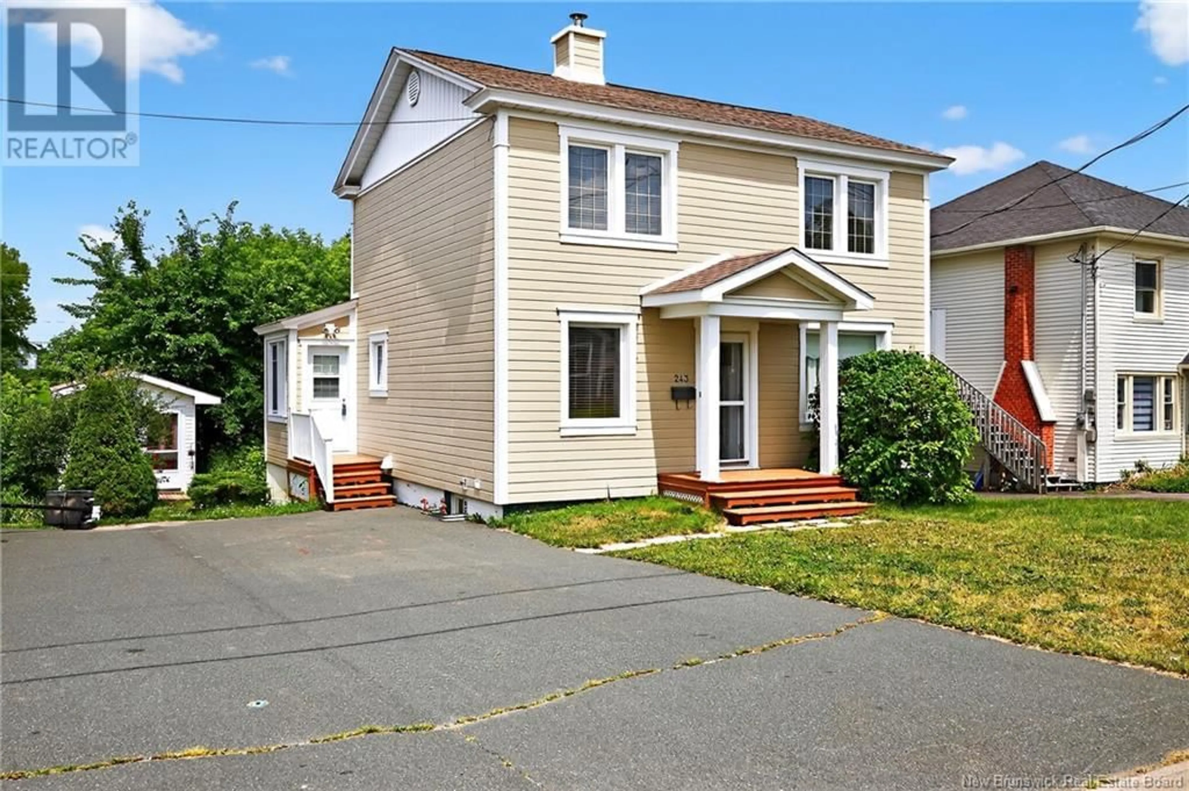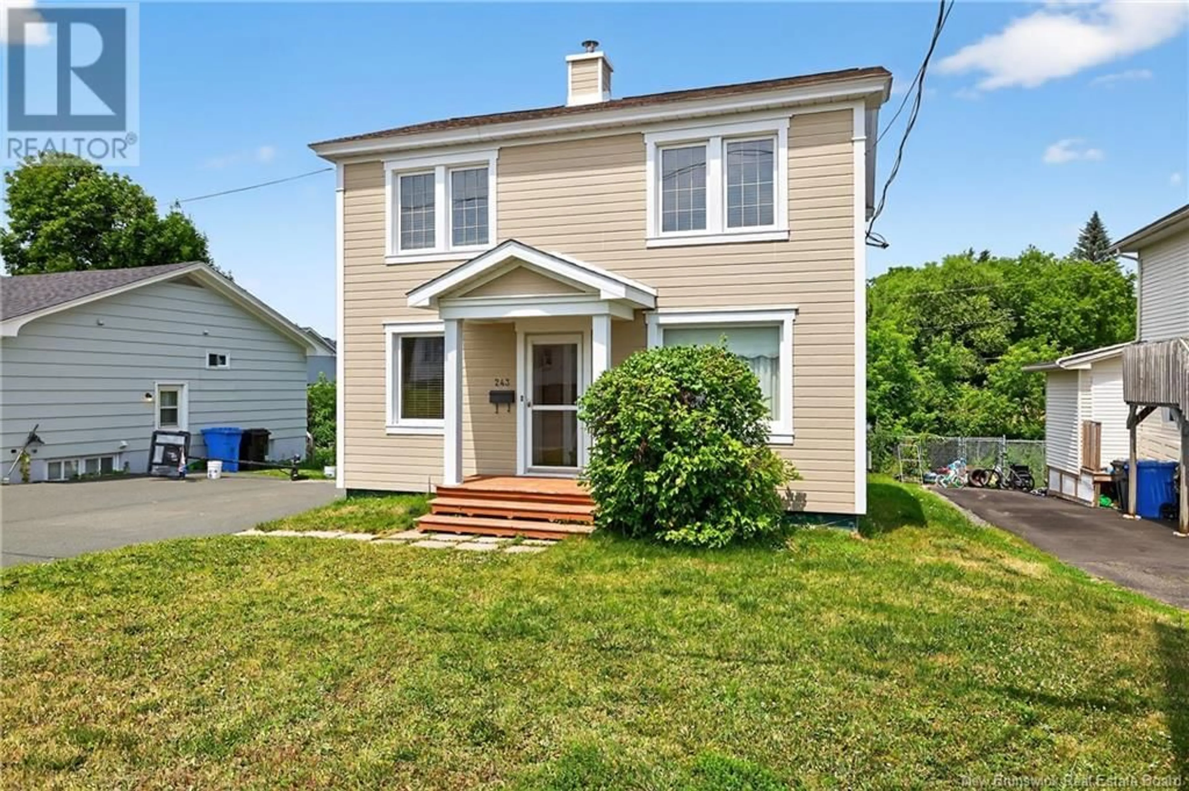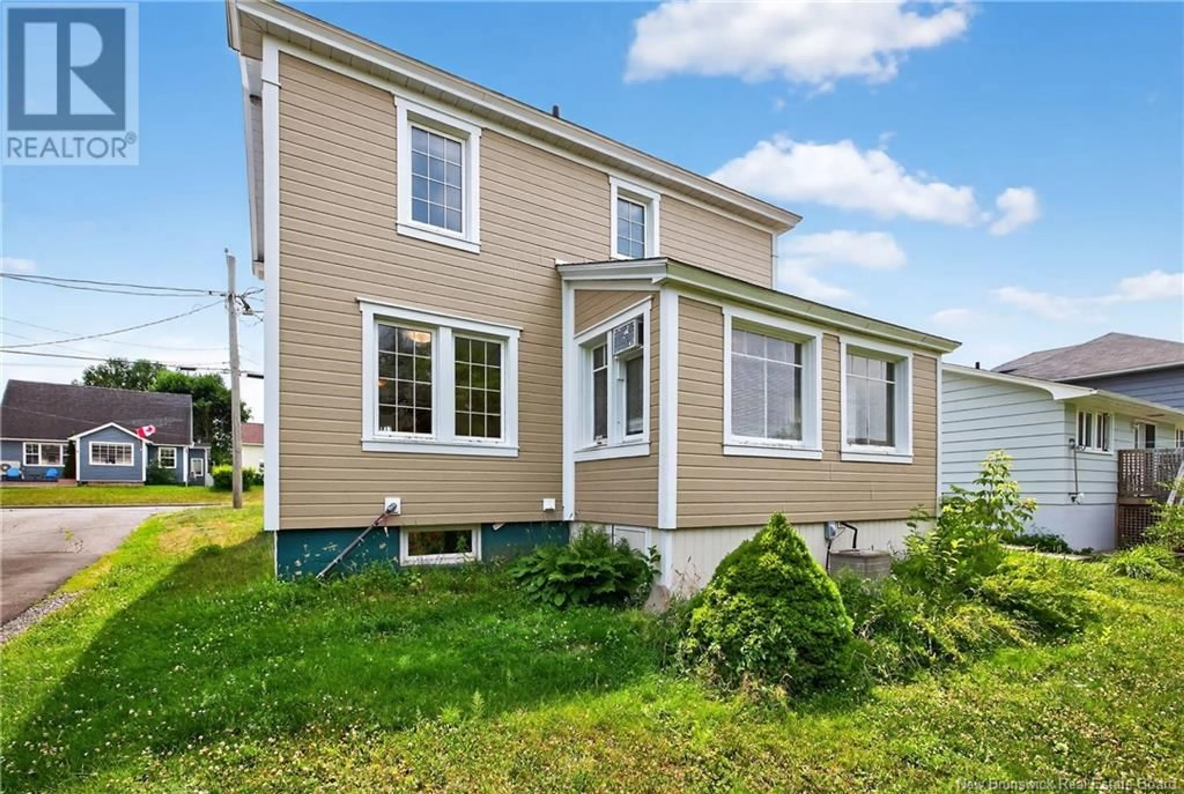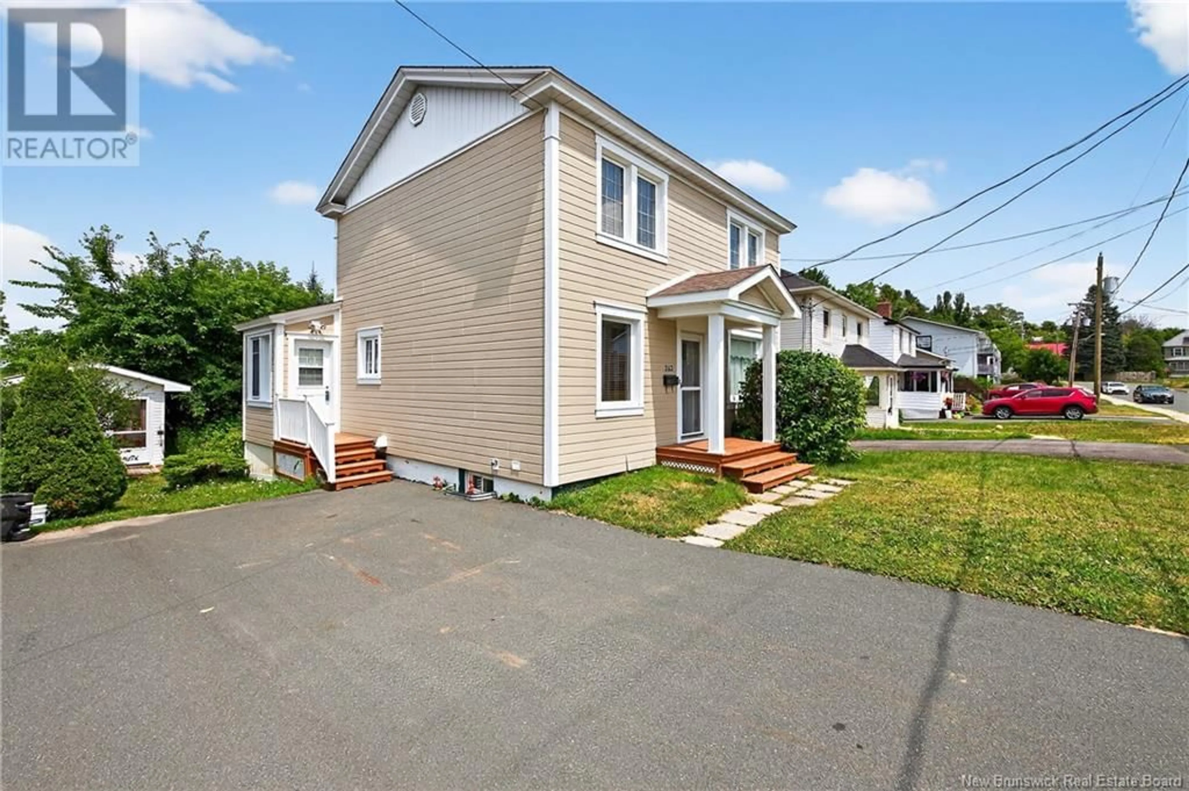243 YORK STREET, Bathurst, New Brunswick E2A1G9
Contact us about this property
Highlights
Estimated valueThis is the price Wahi expects this property to sell for.
The calculation is powered by our Instant Home Value Estimate, which uses current market and property price trends to estimate your home’s value with a 90% accuracy rate.Not available
Price/Sqft$130/sqft
Monthly cost
Open Calculator
Description
Living downtown Bathurst comes with some awesome advantages! You can walk to fine dining, restaurants, shopping, bars, entertainment all summer long, enjoy the waterfront walking trails and so much more! This home has been well cared for and the current owner has updated many things over the years like canexel siding, pvc windows, asphalt shingles updated and even central air conditioning for the warm summer months. The home is heated by electric baseboard heaters. Main floor has an expansive living room open from the front to back of the home 23 long kitchen is bright and spacious and off the kitchen is the enclosed back porch making an ideal entry/ mud room area for families with children. The dining room on the front of the house has built ins which would also make it an ideal office space. Upstairs you will find the main bathroom and 3 bedrooms 2 of them are exceptional in size and with large closets. Downstairs there is a half bath which will need some updates and the rest of the basement is open and has workbenches and storage, laundry sink and humidex in place. Newer PVC windows also in the basement and the ceiling height is very high downstairs! Out back there is a cute storage building ideal for gardeners and to store your lawn mower and garden tools. This home is affordable and offers a lot for the money. Call today for your private viewing! Seller open to all reasonable offers (id:39198)
Property Details
Interior
Features
Basement Floor
2pc Bathroom
Property History
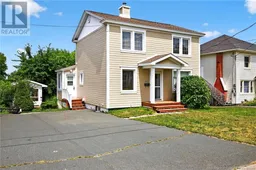 32
32
