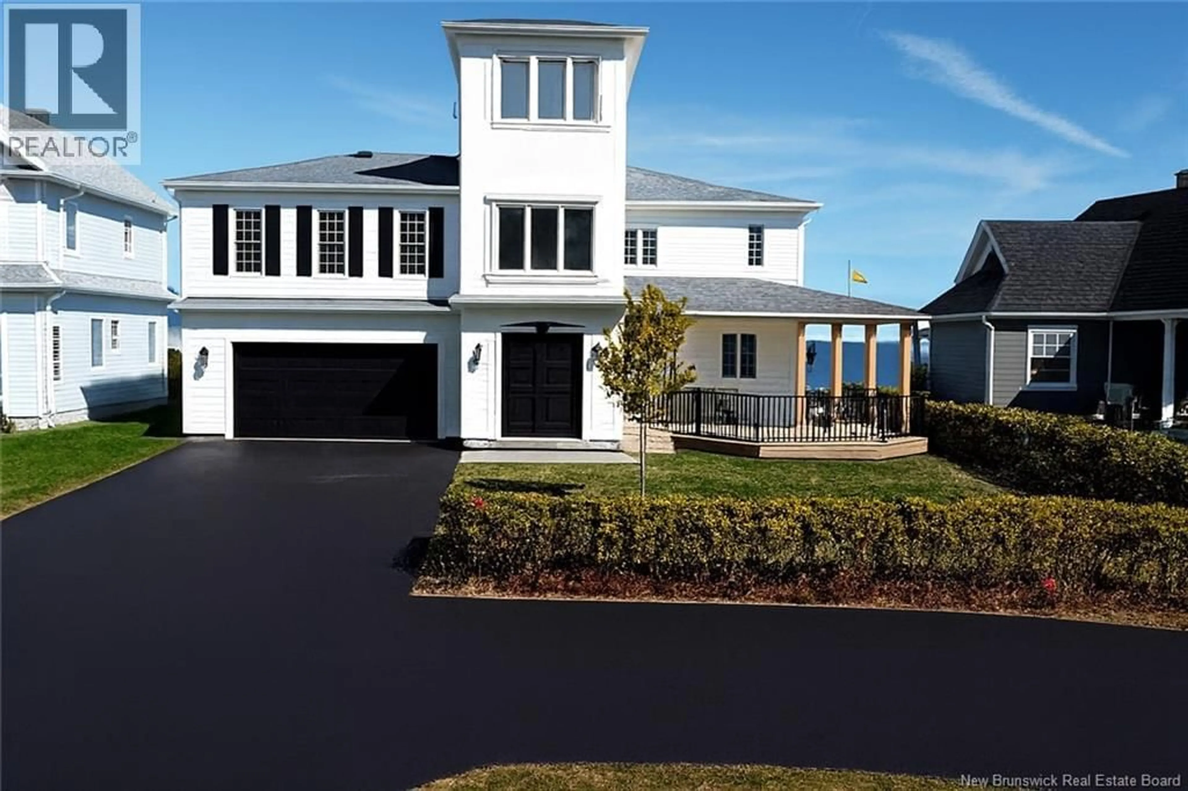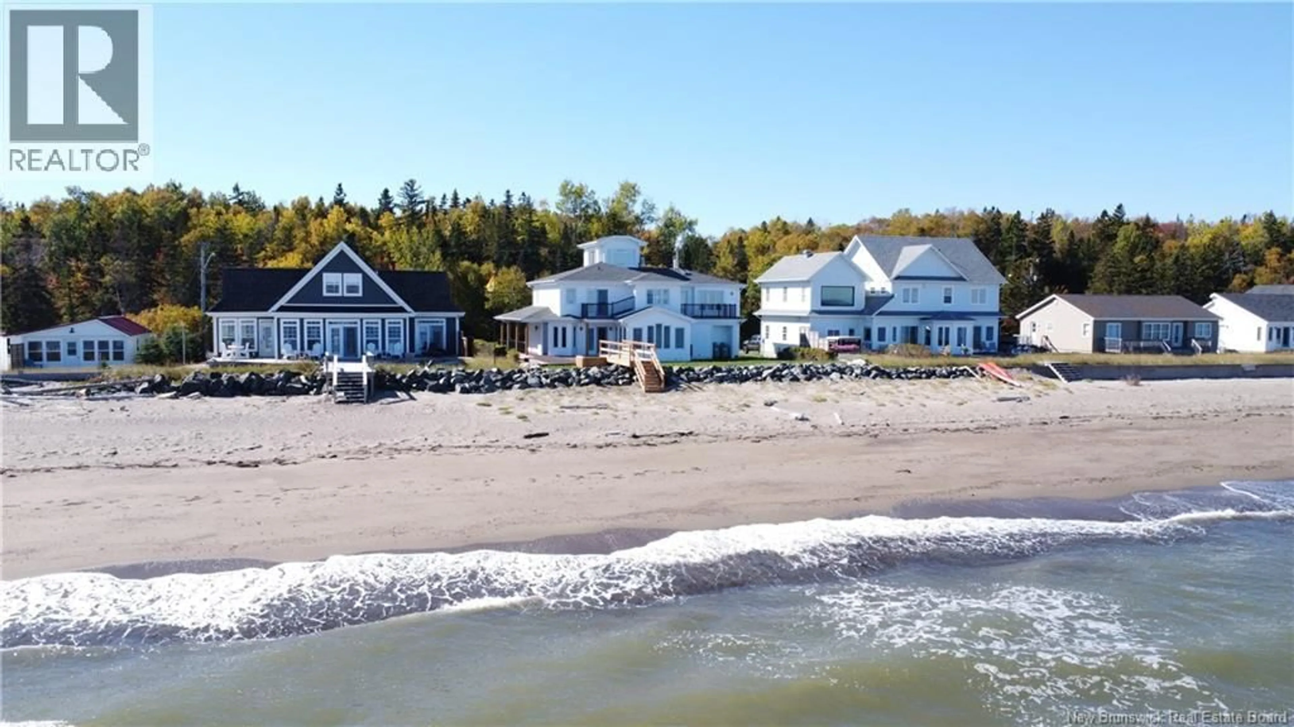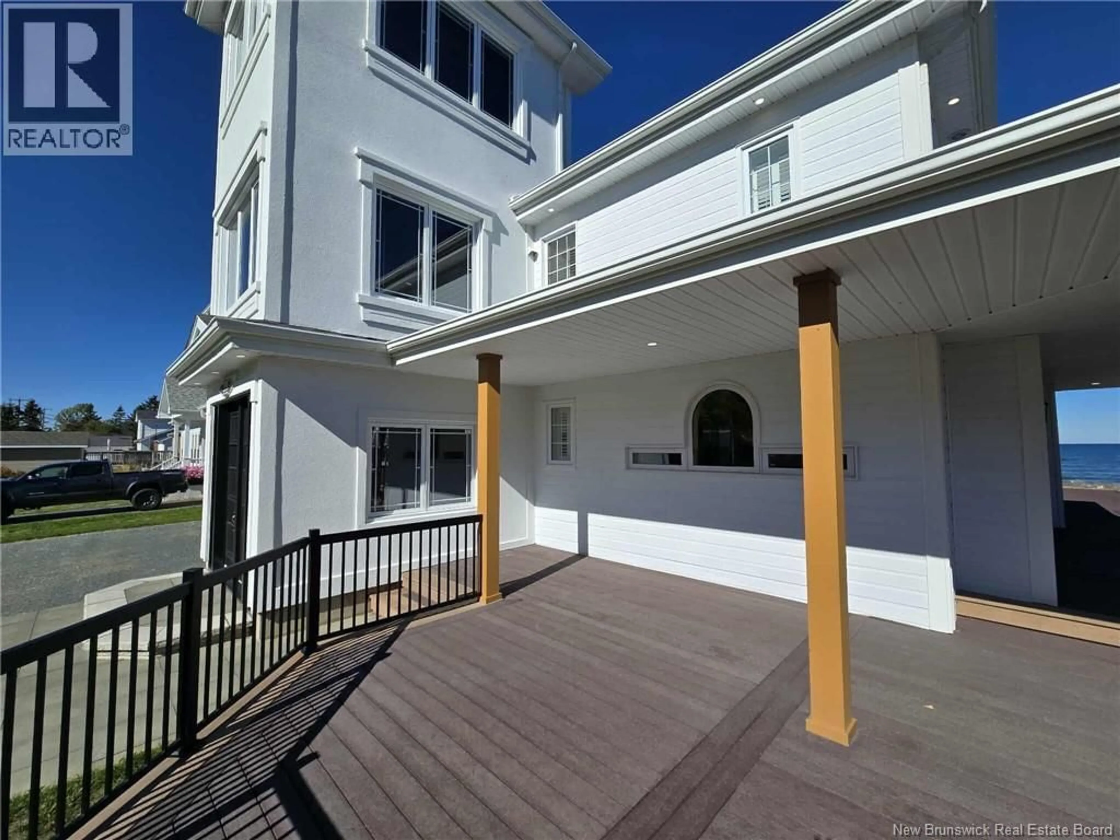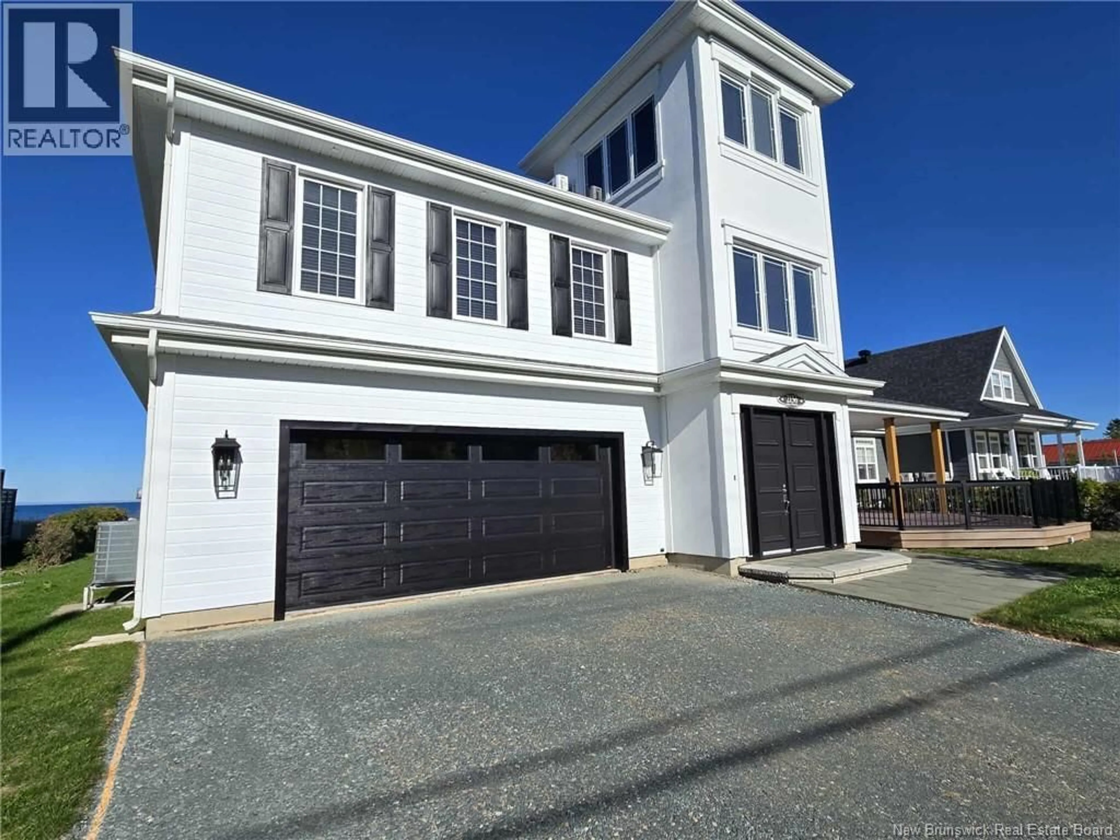2156 QUEEN ELIZABETH DRIVE, Bathurst, New Brunswick E2A4Y4
Contact us about this property
Highlights
Estimated valueThis is the price Wahi expects this property to sell for.
The calculation is powered by our Instant Home Value Estimate, which uses current market and property price trends to estimate your home’s value with a 90% accuracy rate.Not available
Price/Sqft$596/sqft
Monthly cost
Open Calculator
Description
Executive Beachfront Retreat with Ocean Views! Welcome to your dream coastal escape. This luxury beachfront home offers comfort and panoramic views on a prime sandy beach with sand bars at your doorstep. Inside, an open-concept layout highlights a chefs kitchen with Monogram appliances, wine coolers, and granite counters. The living room with propane fireplace flows to a 4-season sunroom. Upstairs: 3 bedrooms, a renovated bath, and family room with terrace. A third-floor office offers ocean views. Outside: wraparound deck, breakwall, epoxy-finished garage, Bose sound, outdoor shower, and 2025 upgrades. (id:39198)
Property Details
Interior
Features
Main level Floor
3pc Bathroom
Dining room
10'9'' x 10'6''Sunroom
13'6'' x 11'2''Living room
16' x 14'10''Property History
 50
50




