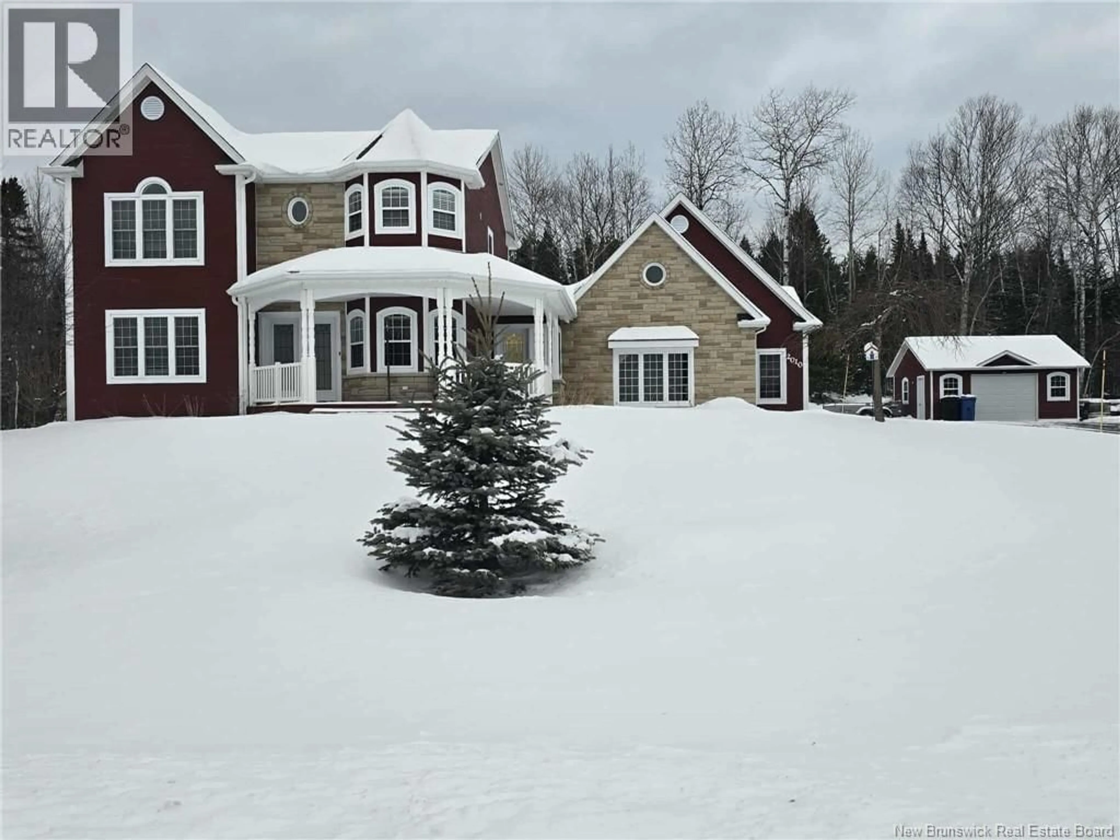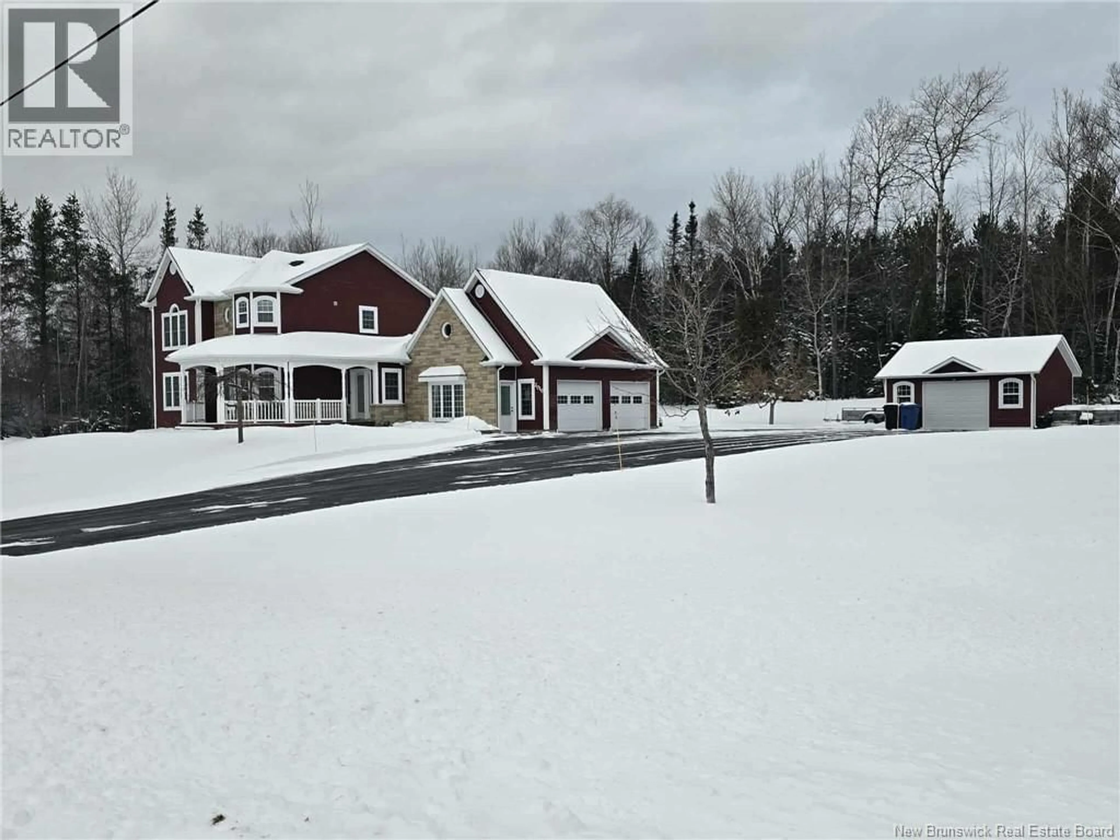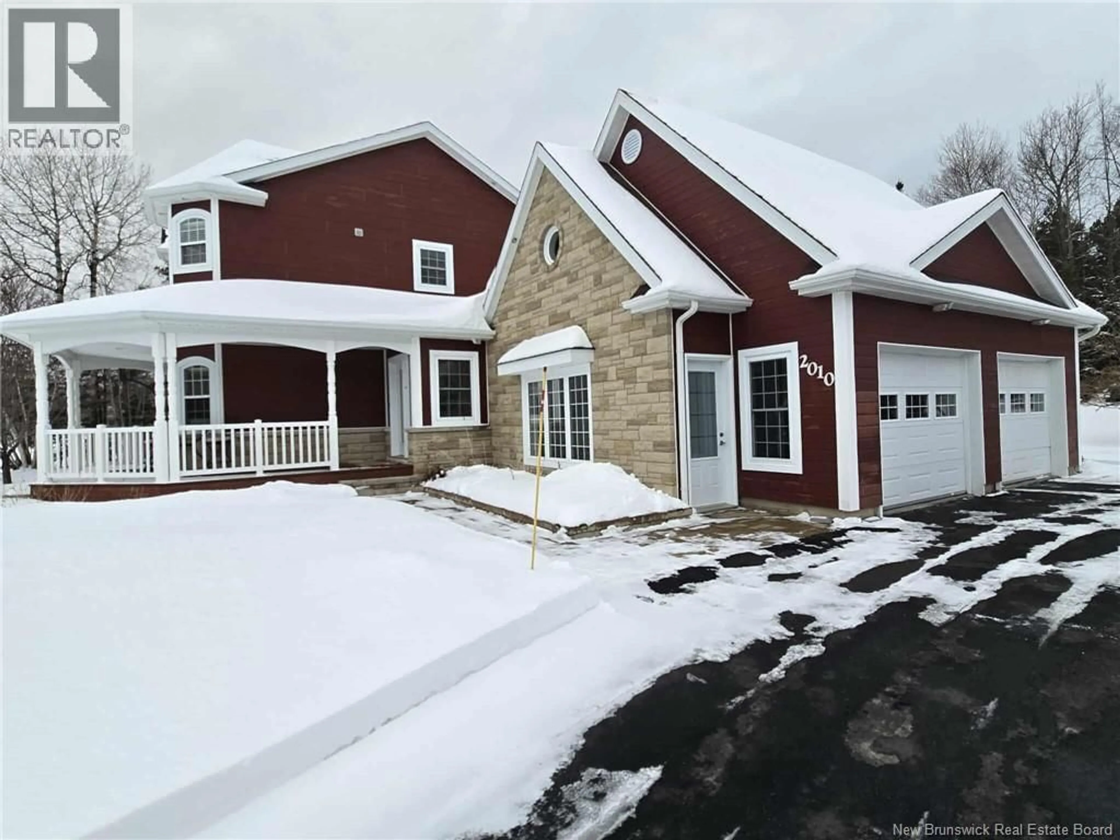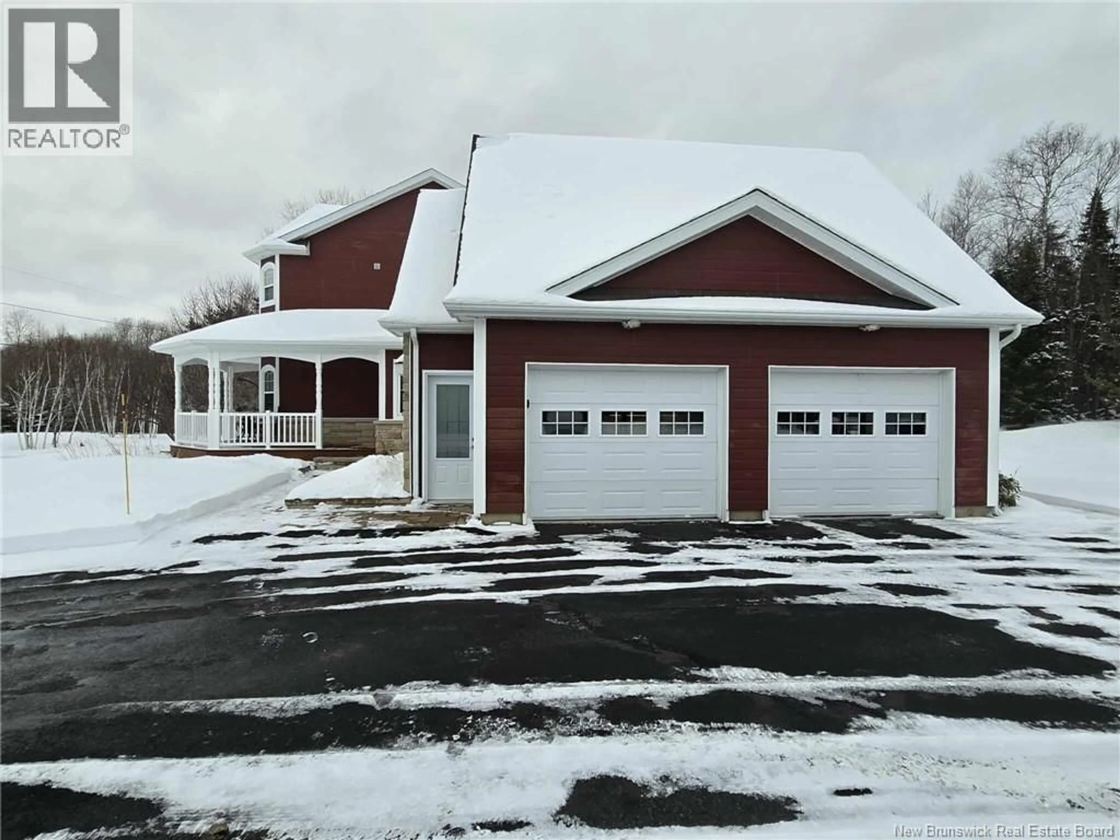2010 WELLINGTON, Bathurst, New Brunswick E2A4X8
Contact us about this property
Highlights
Estimated valueThis is the price Wahi expects this property to sell for.
The calculation is powered by our Instant Home Value Estimate, which uses current market and property price trends to estimate your home’s value with a 90% accuracy rate.Not available
Price/Sqft$216/sqft
Monthly cost
Open Calculator
Description
Gorgeous home located off Youghall in the highly desirable Stonegate subdivision, just steps from the golf course and less than a five-minute drive to Youghall Beach and the Marina. Situated on just shy of one acre of beautifully maintained, well-manured land, the property offers an impressive variety of fruit including blueberries, strawberries, grapes, kiwi, cherries, apples, and pears, along with a garden box for outdoor enjoyment. This home has seen numerous updates including new window thermos in 2023, a new fridge and dishwasher in 2024, and fresh interior and garage paint in 2023. The durable Canexel and brick exterior, central heating and cooling, and spray-foam insulated basement and garage ensure year-round comfort and efficiency. A huge paved driveway leads to both attached and detached garages featuring ceramic floors, with a spacious family room loft located above the garageperfect for relaxing or entertaining. Inside, the main floor boasts a beautiful kitchen with ample cabinetry, a dining room, living room, office, and convenient half bath. The second level offers a spacious primary bedroom with walk-in closet and full ensuite with soaker tub and shower, two additional bedrooms, a laundry room, and a full bath. The fully finished basement includes a recreation room, fitness room, fourth bedroom, and direct access to the attached garage, making this home as functional as it is impressive. (id:39198)
Property Details
Interior
Features
Main level Floor
Kitchen
23'8'' x 13'3''Living room
18' x 12'4''Dining room
11'4'' x 11'4pc Bathroom
Property History
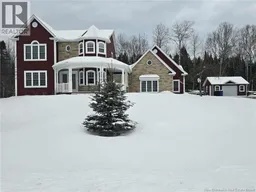 50
50
