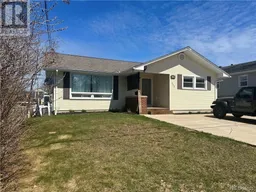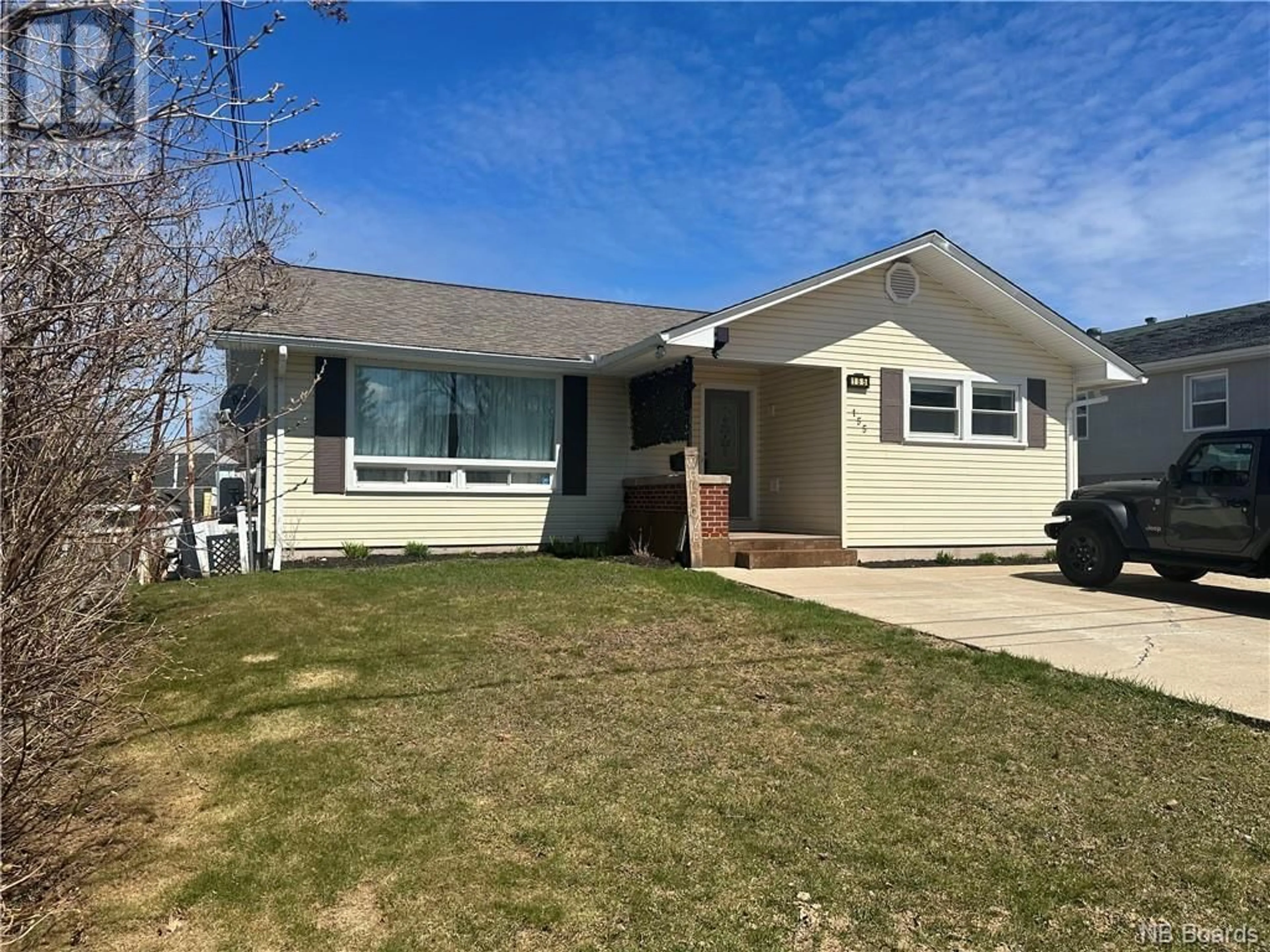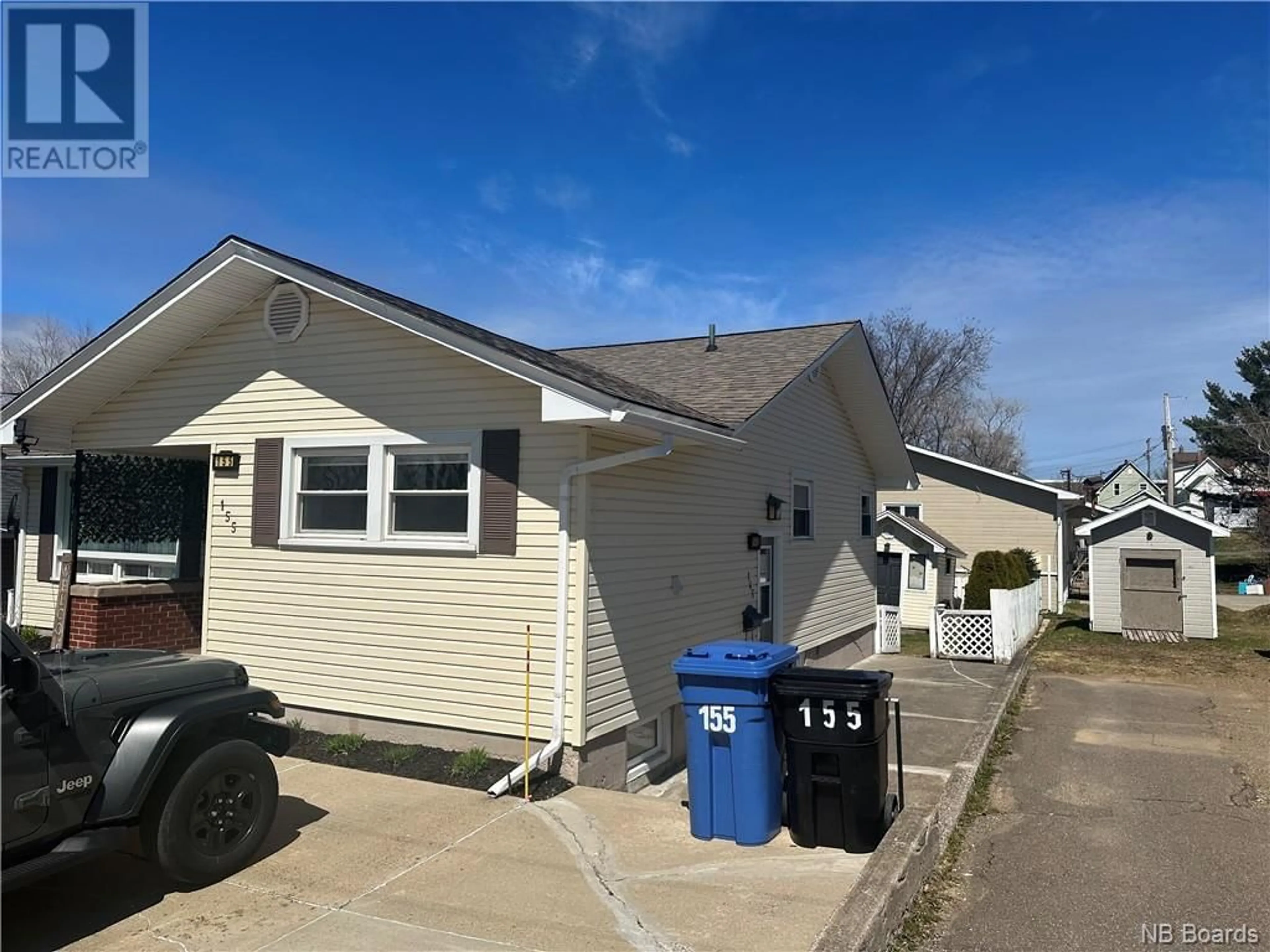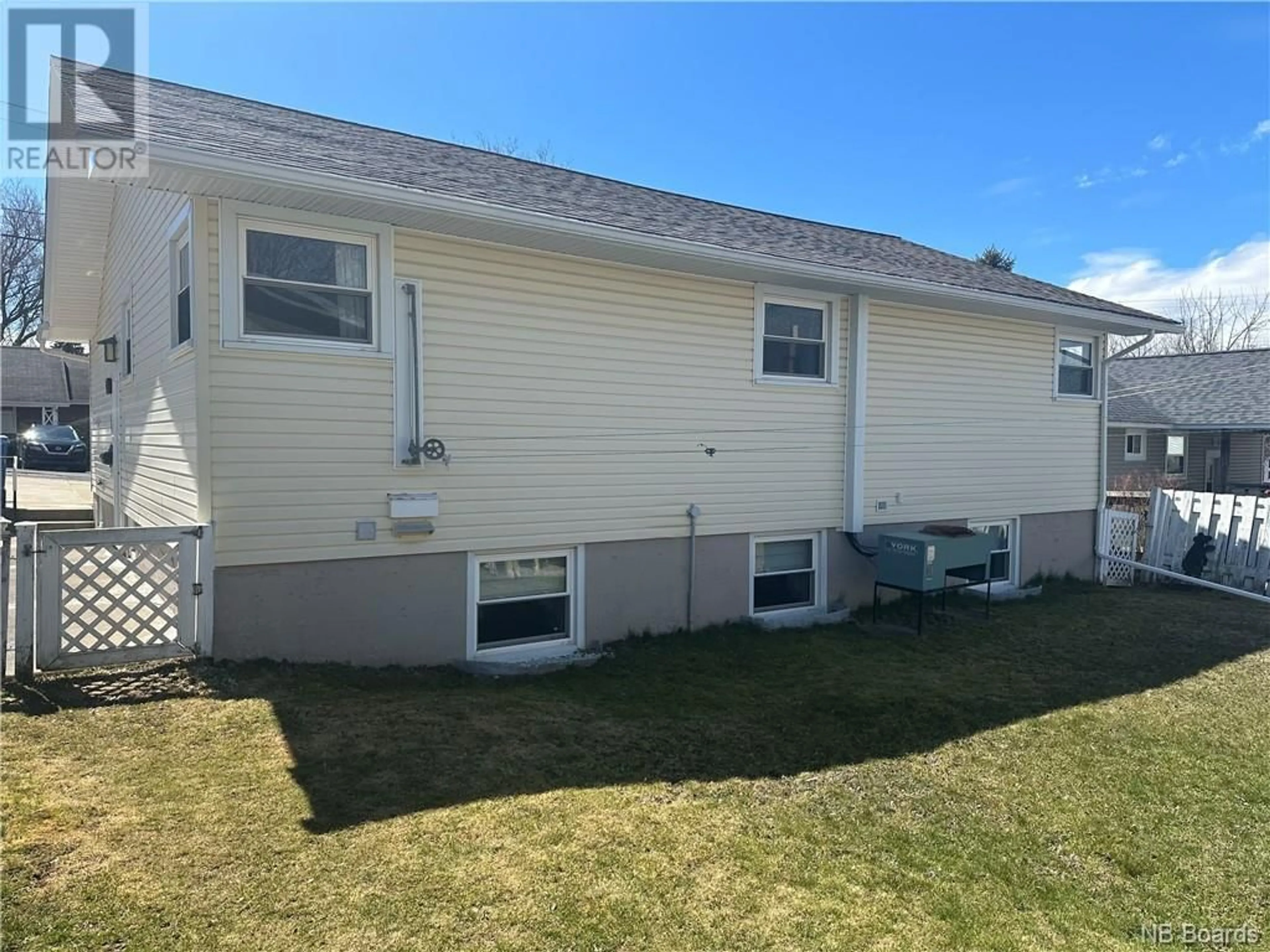155 York Street, Bathurst, New Brunswick E2A1G7
Contact us about this property
Highlights
Estimated ValueThis is the price Wahi expects this property to sell for.
The calculation is powered by our Instant Home Value Estimate, which uses current market and property price trends to estimate your home’s value with a 90% accuracy rate.Not available
Price/Sqft$224/sqft
Days On Market3 days
Est. Mortgage$1,267/mth
Tax Amount ()-
Description
Welcome to 155 York St. located in a quiet mature neighbourhood. The house has been beautifully renovated starting with the kitchen. Updated cabinets with quartz counter tops and a spacious eat-in kitchen area. Included appliances are brushed steel fridge, stove, dishwasher, and hood range. Kitchen even has automatic blinds!! Moving towards the bathroom, again completely renovated with custom cabinets and a granite counter top, flooring , and 3 piece shower. The 3 bedrooms have beautiful hardwood floors with the master featuring a Mini-Split heat pump as well as the living room which will provide comfort all year round. As an added bonus, many rooms have automatic blinds. As you enter the basement there's a laundry room with custom cabinets for great storage and functionality and as as a bonus with the washer and dryer included. Theres a full kitchen, again with all appliances included with lots of cabinets and room for an eat-in nook. (id:39198)
Property Details
Interior
Features
Basement Floor
4pc Bathroom
4'6'' x 9'11''Other
6'4'' x 7'Utility room
4'10'' x 7'6''Bedroom
10'6'' x 12'6''Property History
 31
31




