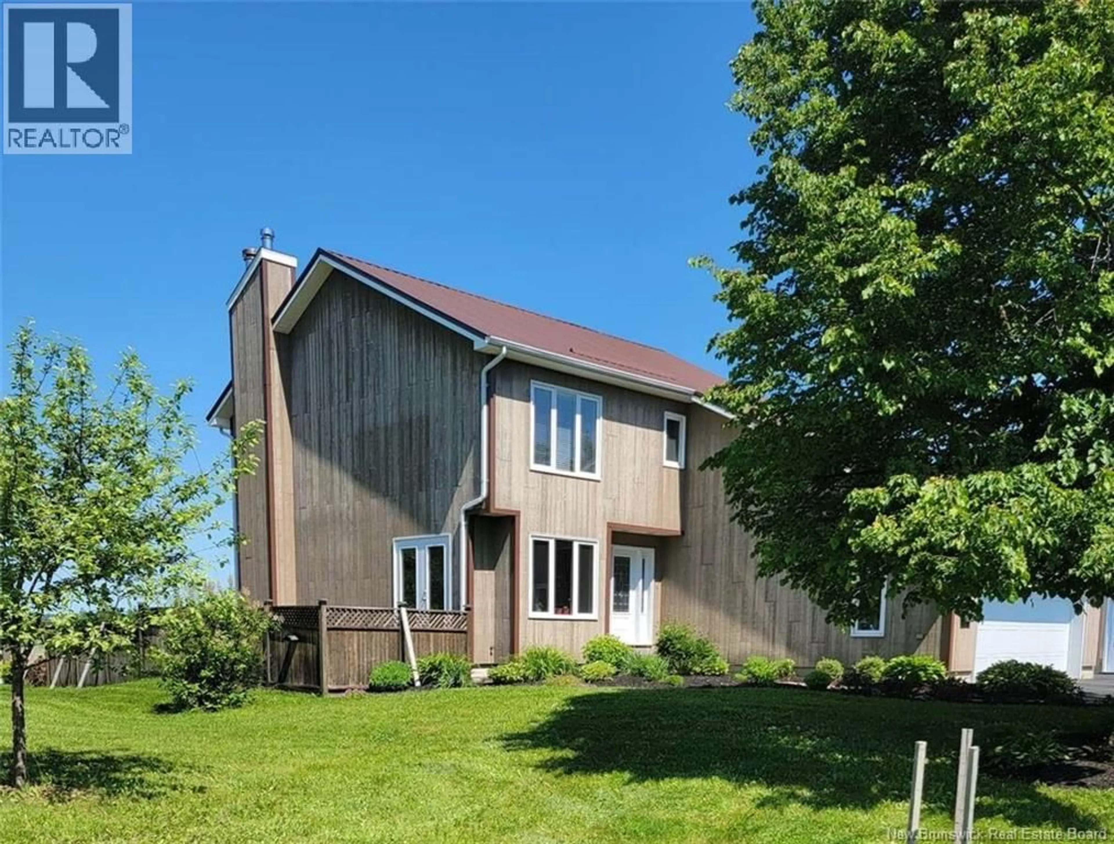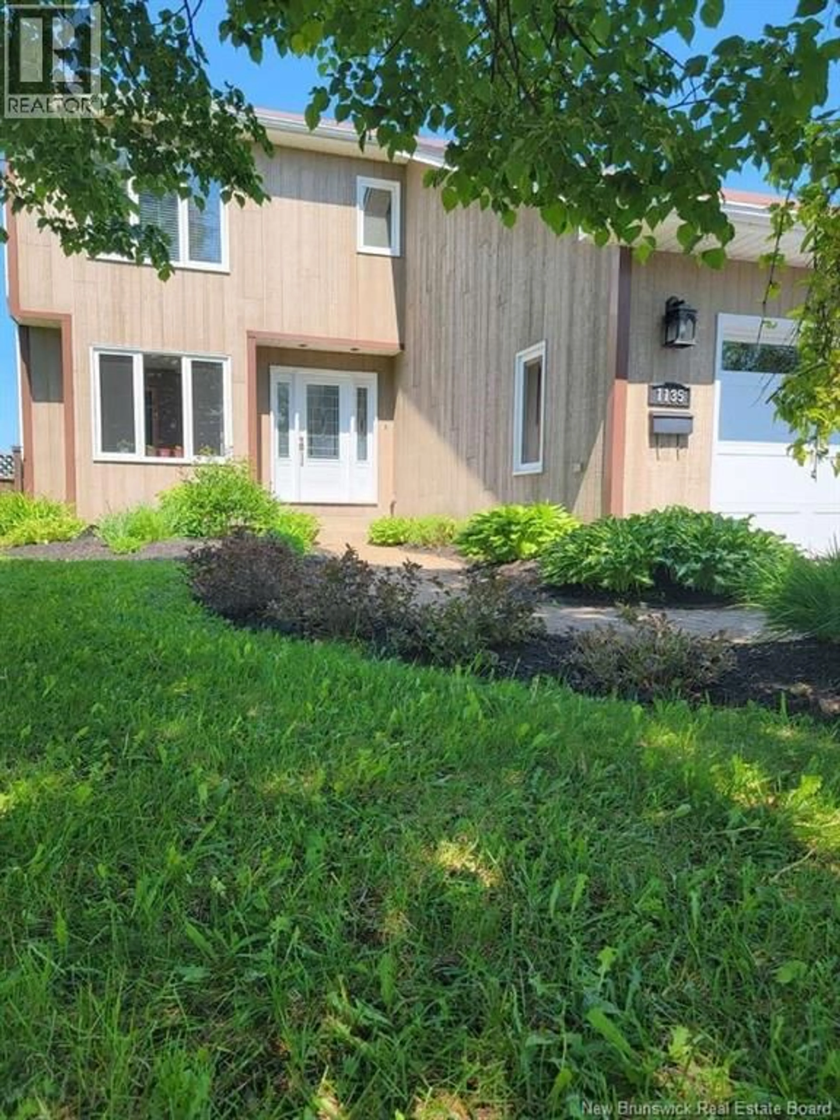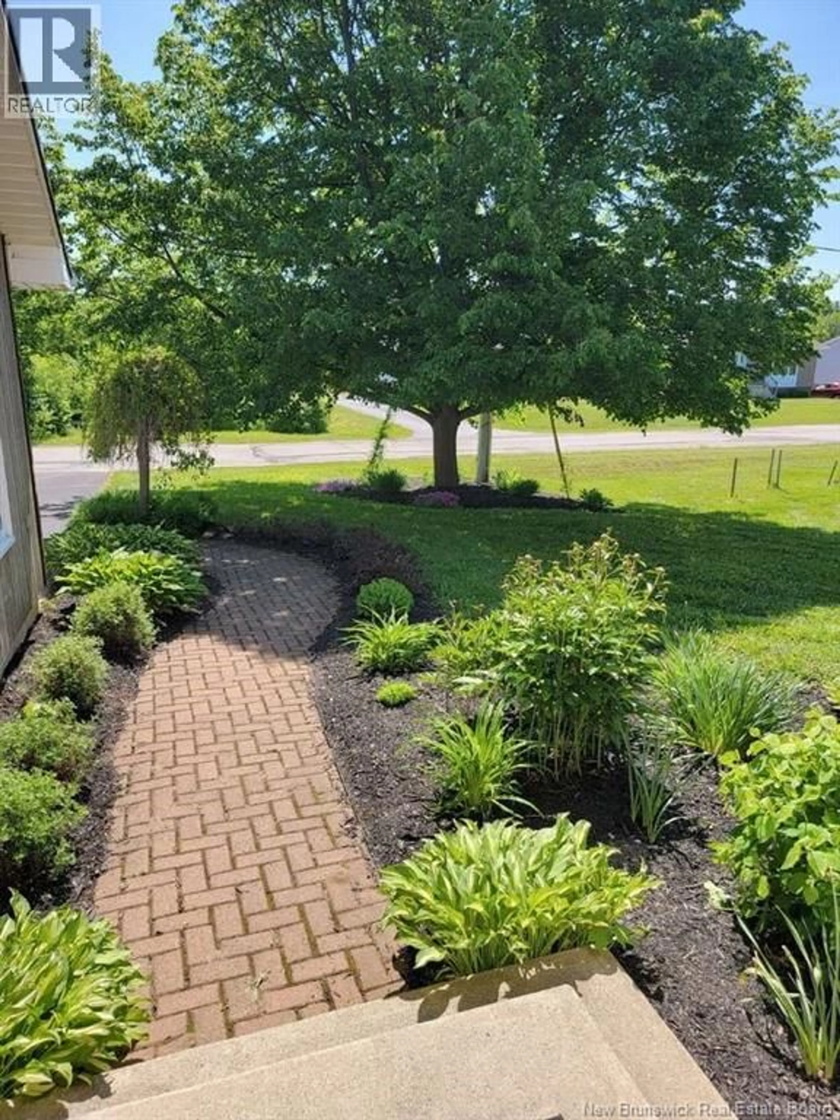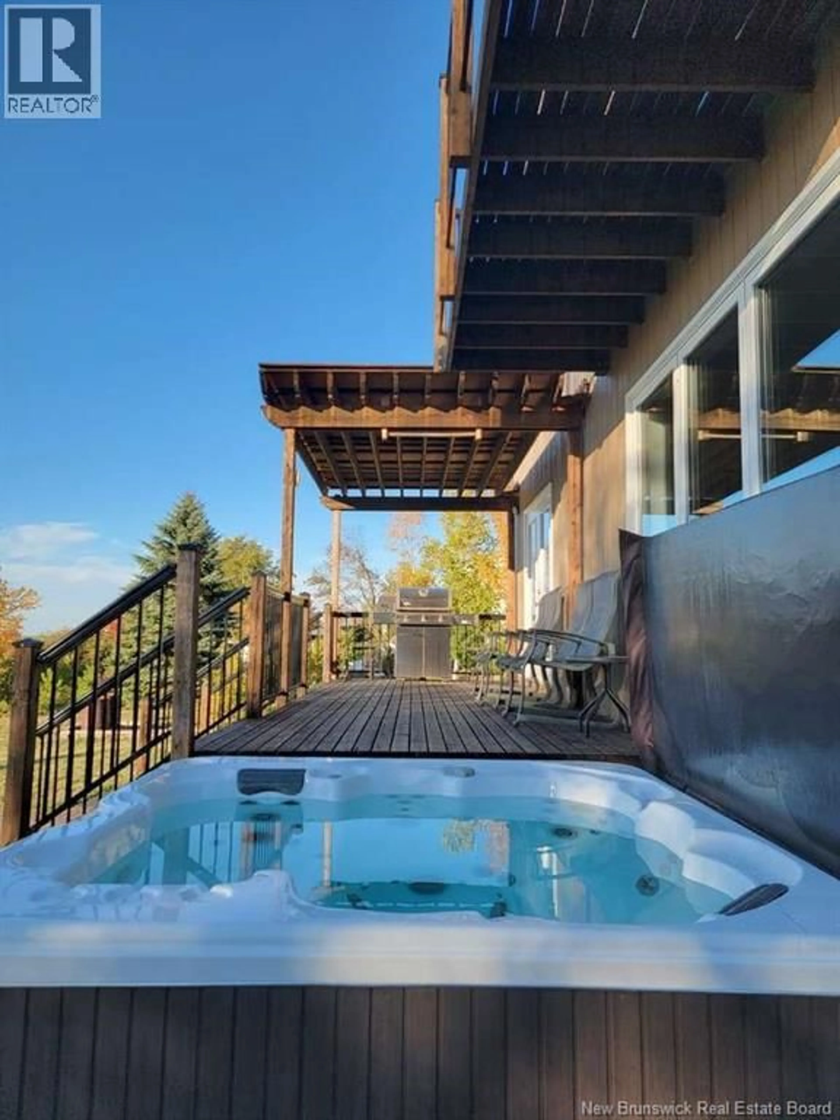1135 MERCURY STREET, Bathurst, New Brunswick E2A2J4
Contact us about this property
Highlights
Estimated valueThis is the price Wahi expects this property to sell for.
The calculation is powered by our Instant Home Value Estimate, which uses current market and property price trends to estimate your home’s value with a 90% accuracy rate.Not available
Price/Sqft$227/sqft
Monthly cost
Open Calculator
Description
For more information, please click Multimedia button. Enjoy peaceful city living with water views just 5 minutes from downtown Bathurst in this 2-storey home offering space, privacy, and outdoor areas. The main level has an open-concept kitchen and living area overlooking the yard and the water, plus a main-floor office with windows and side-patio access, main-floor laundry, and central vacuum. Altogether there are 4 spacious bedrooms, 3 walk-in closets, and 3.5 bathrooms, with a finished basement adding a bedroom, full bath, and living room. Modern efficiencies include metal roofing on the house and garage, a geothermal heating system that uses energy from ground water, and multiple patio doors with triple thermal-pane windows. Recently updated appliances are included as is a 6-person outdoor spa with a view. Approx. 1,930 sq. ft. across two floors (finished basement not included). Parking and storage are exceptional with a 21' × 21' attached single-car garage and a 32' × 34' insulated detached two-vehicle garage just steps from the house, plus a paved driveway that accommodates multiple guests and driveway sports. Outdoor living shines with a west-facing rear deck for BBQs and sunsets over Bathurst Harbour, stone patios on the sunny south and west sides, and a 19,700 sq. ft. lot with 125' frontage (per SNB), fruit trees, and a vegetable garden. Walk across Bridge Street to connect with the NB Trail system - steps to outdoor recreation. (id:39198)
Property Details
Interior
Features
Basement Floor
Bedroom
12'8'' x 14'0''Storage
4'0'' x 13'6''Utility room
12'8'' x 16'6''Family room
16'8'' x 13'6''Property History
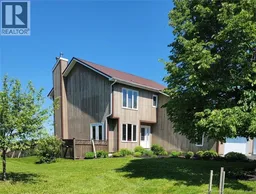 26
26