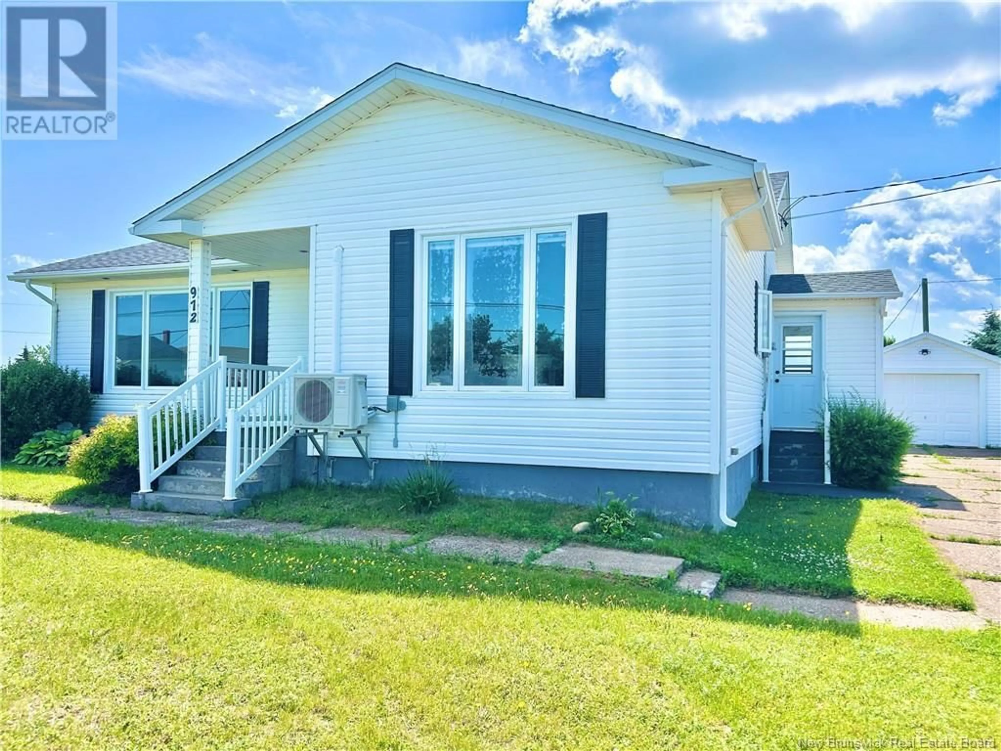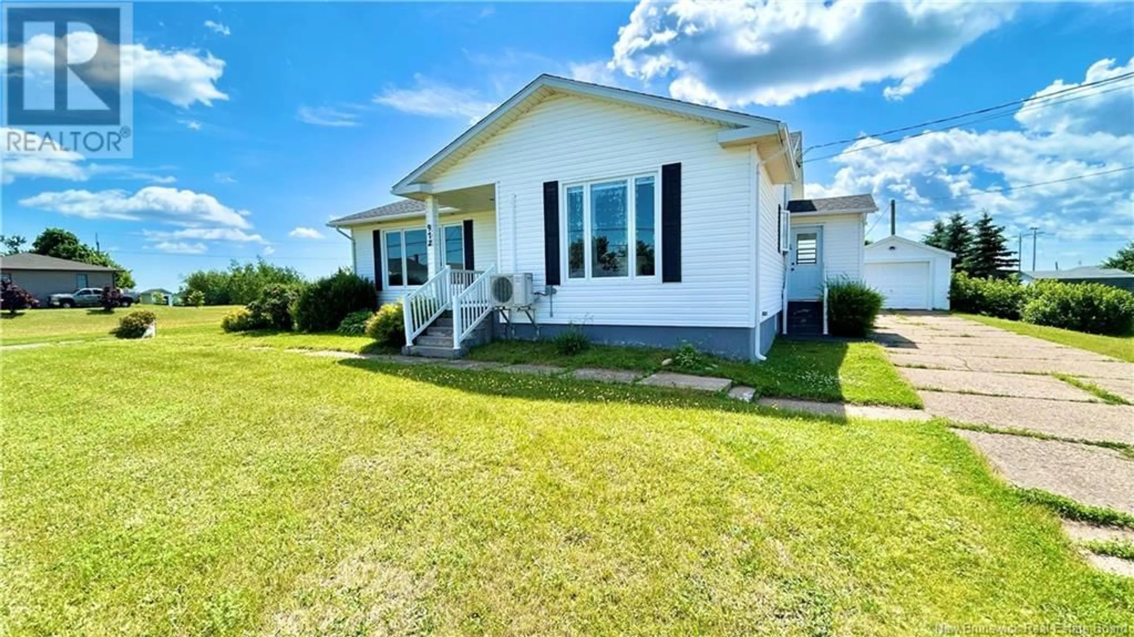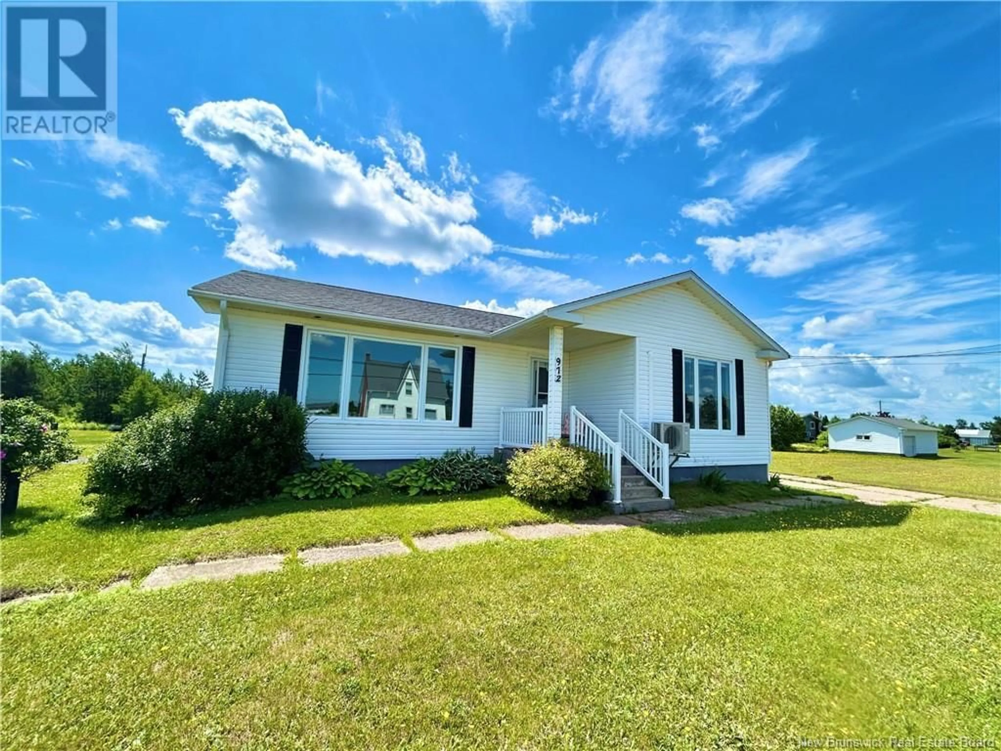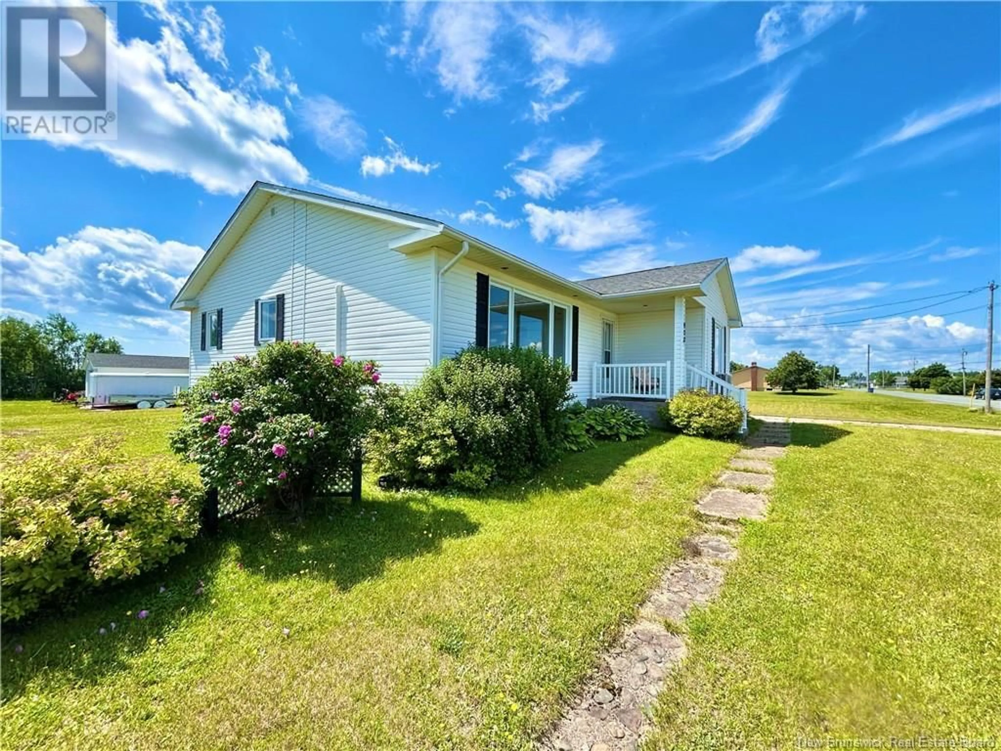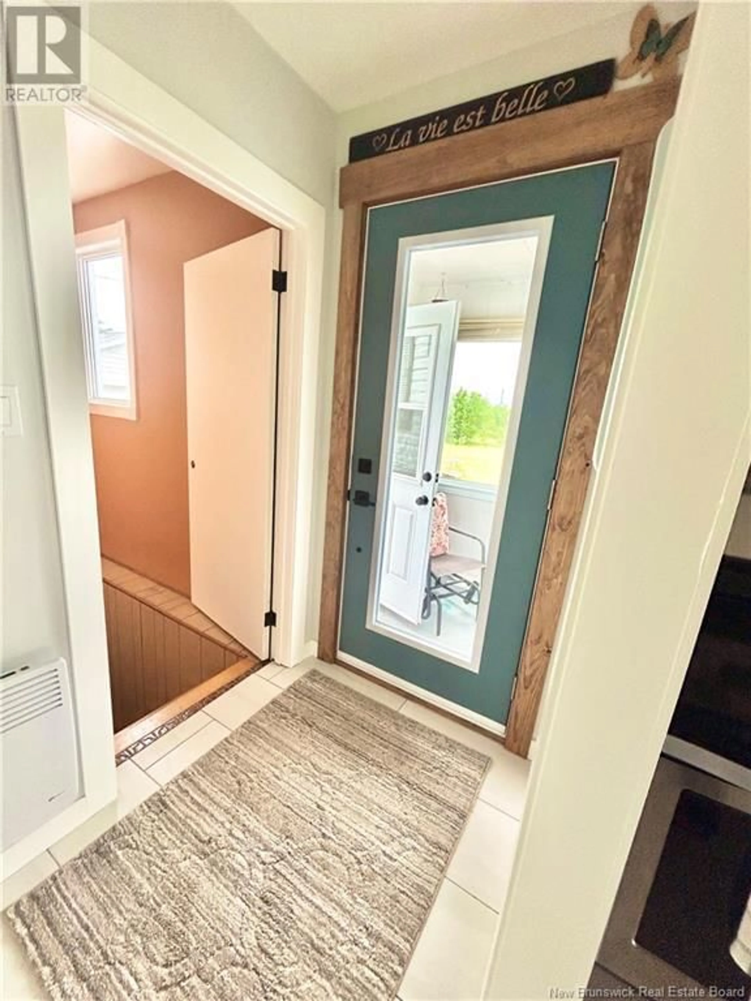972 113 ROUTE ROUTE, Inkerman, New Brunswick E8P1E1
Contact us about this property
Highlights
Estimated valueThis is the price Wahi expects this property to sell for.
The calculation is powered by our Instant Home Value Estimate, which uses current market and property price trends to estimate your home’s value with a 90% accuracy rate.Not available
Price/Sqft$83/sqft
Monthly cost
Open Calculator
Description
Welcome to 972 Route 113 in Inkerman, a warm and bright property that has benefited from major renovations in recent years. Located in the heart of the Acadian Peninsula, this house combines modern comfort and the tranquility of a peaceful area. Main features: 2 bedrooms + multipurpose space (can become a 3rd bedroom or office) Completely renovated bathroom (2024): insulation, covering, vanity, bathtub, everything is new! Open concept kitchen and living room, perfect for family evenings Main floor laundry room (easily convertible into 3rd bedroom) Cleared basement, ready to be fitted out according to your needs Recent improvements: Roofing (2019) Wall-mounted heat pump (2023) Electricity and panel redone (2024) Benjamin Moore Complete Painting (2024) Doors, ceramics, finishes and structure (2024) What you will like: A fresh, bright interior with no work required! A house that already offers all modern comforts with the possibility of personalizing it to your taste. Close to Caraquet and Shippagan a convenient, quiet and affordable location! Contact your realtor for a showing! (id:39198)
Property Details
Interior
Features
Main level Floor
Bedroom
12'3'' x 12'6''Bath (# pieces 1-6)
7'5'' x 8'7''Other
4'8'' x 9'7''Dining room
14'2'' x 9'9''Property History
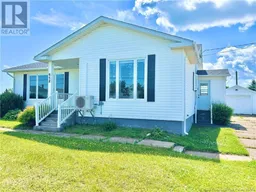 30
30
