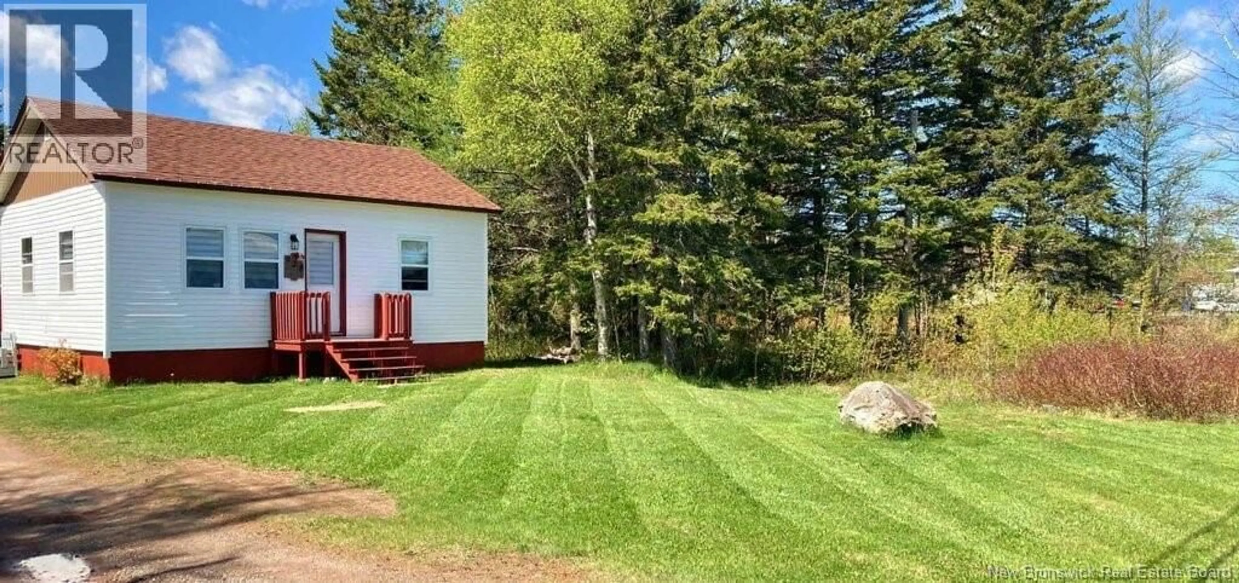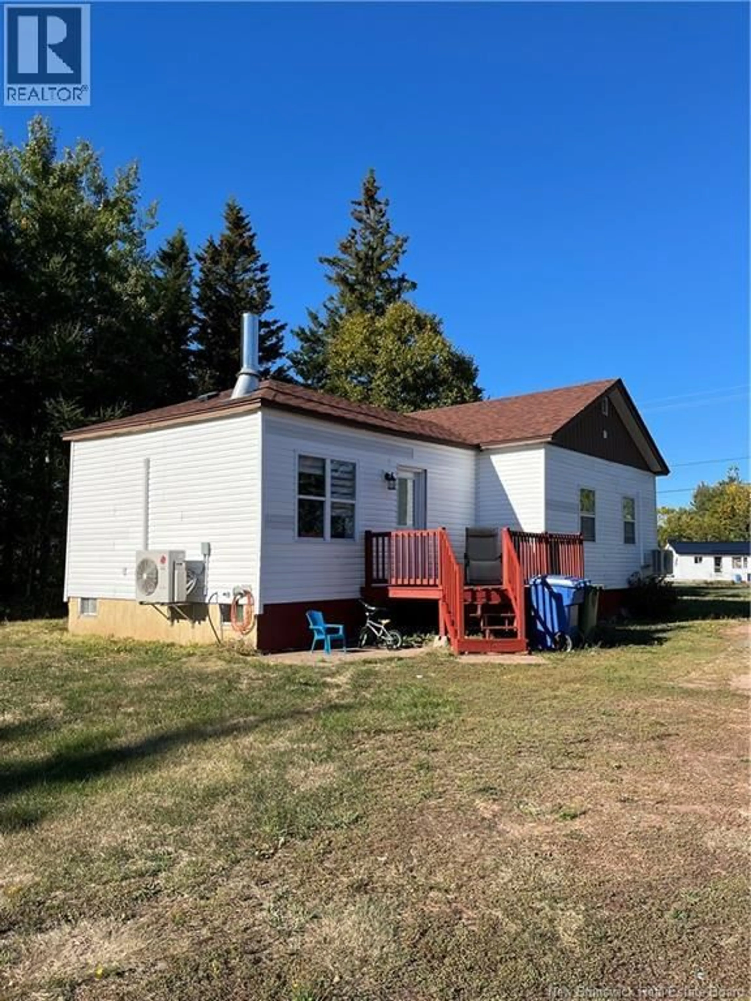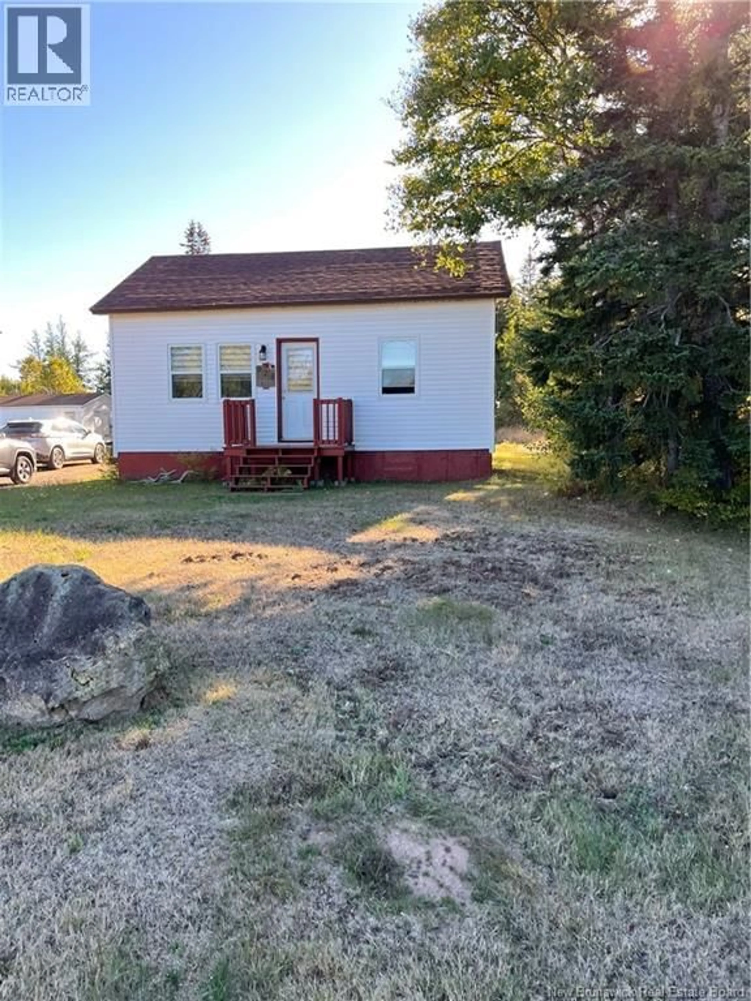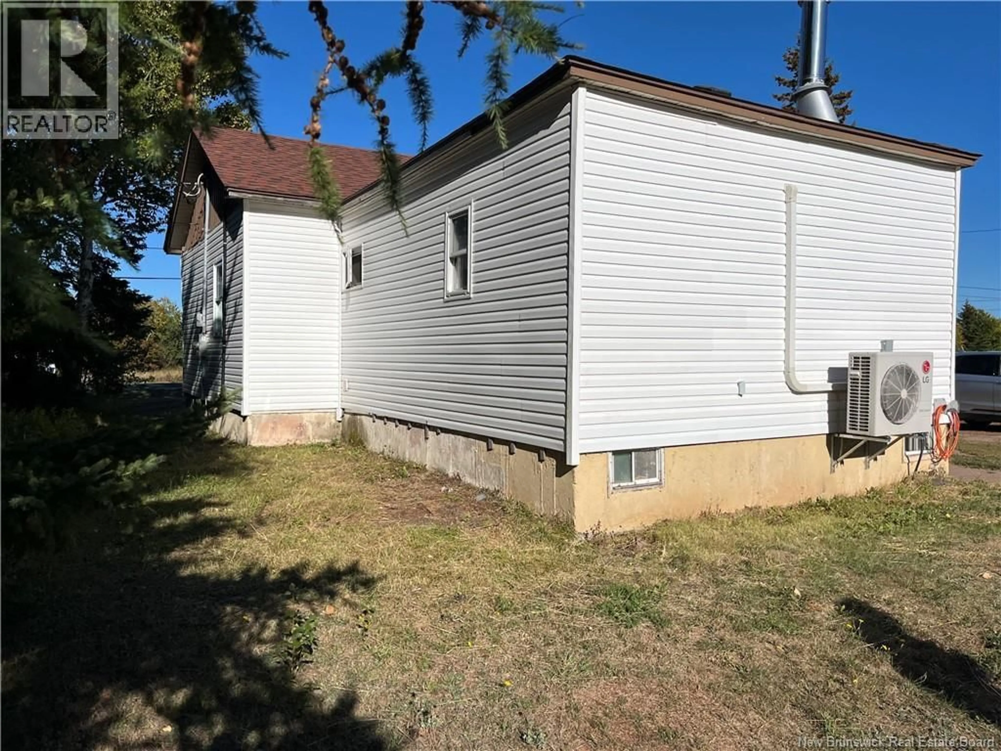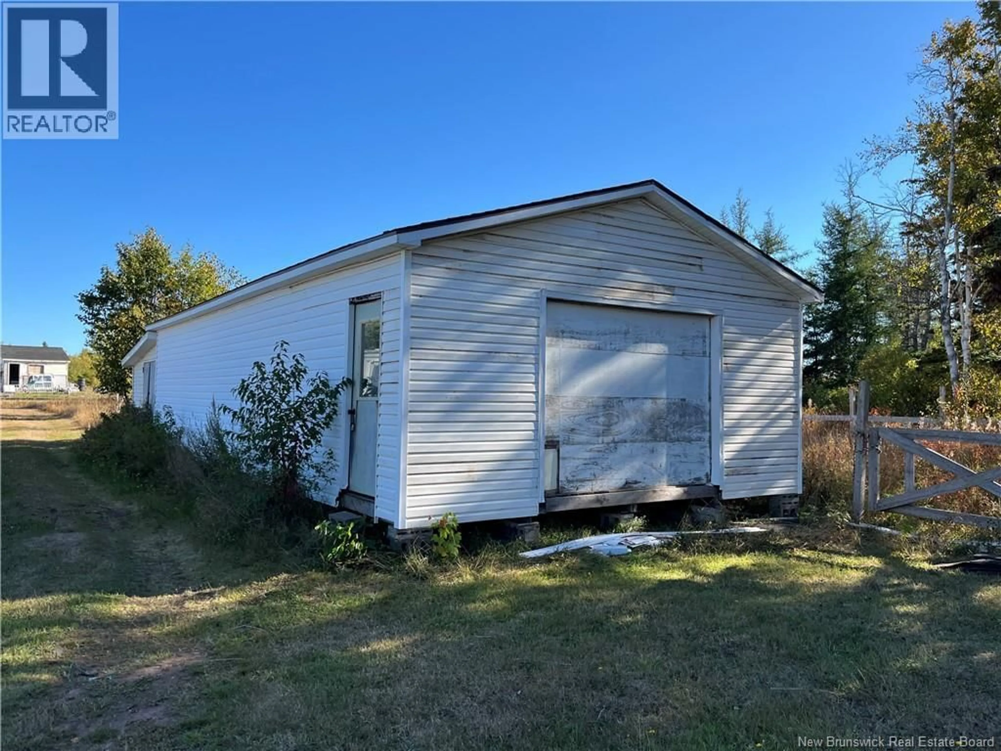928 FOUR ROADS, Four Roads, New Brunswick E1X2Z5
Contact us about this property
Highlights
Estimated valueThis is the price Wahi expects this property to sell for.
The calculation is powered by our Instant Home Value Estimate, which uses current market and property price trends to estimate your home’s value with a 90% accuracy rate.Not available
Price/Sqft$172/sqft
Monthly cost
Open Calculator
Description
26X40 Two Bedroom House on a Large Lot of Over 1 1/2 Acre Including a Large Detached 20x40 Garage Plus an Extension in the Back to Shelter a Horse or Other Animal. The House is Built on a 4 Foot Cement Foundation Insulated with Urethane in 2024 as well as Exterior Insulation (Tyvex), With PVC Window, Two Heat Pumps (One Installed in 2020 and the Other in 2025) for Perfect Comfort with Air Conditioning. Bathroom Renovated in 2024, 200 Amp Electrical Panel and Wiring and also PEX Plumbing and Water Pump were Installed in 2024, Kitchen was also Redone in 2022, Asphalt Shingle Roof and PVC Windows were Replaced in 2017. This Property has everything to please with its Large lot and its Large garage For all those wishing to have a Large storage space, Whether for the Storage of Lobster trap, Raising animals or even the Mechanic dreaming of having his own work space. And without forgetting that this Property is located 30 seconds from the Sea with this Corner of beach to relax or take Walks at sunset, This Beach is recognized by all Striped Bass Fishermen as being the IDEAL FISHING SPOT, So this Property has everything to please each Member of the Family, Large lot for children, Large garage With plenty of Possibilities and the beach Which is so Close that you even see it from the House. Do not hesitate to call For a Visit. (id:39198)
Property Details
Interior
Features
Main level Floor
5pc Bathroom
10' x 8'Bedroom
10' x 8'Bedroom
12' x 10'Kitchen/Dining room
12' x 15'Property History
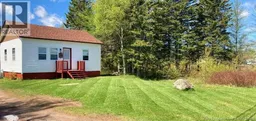 24
24
