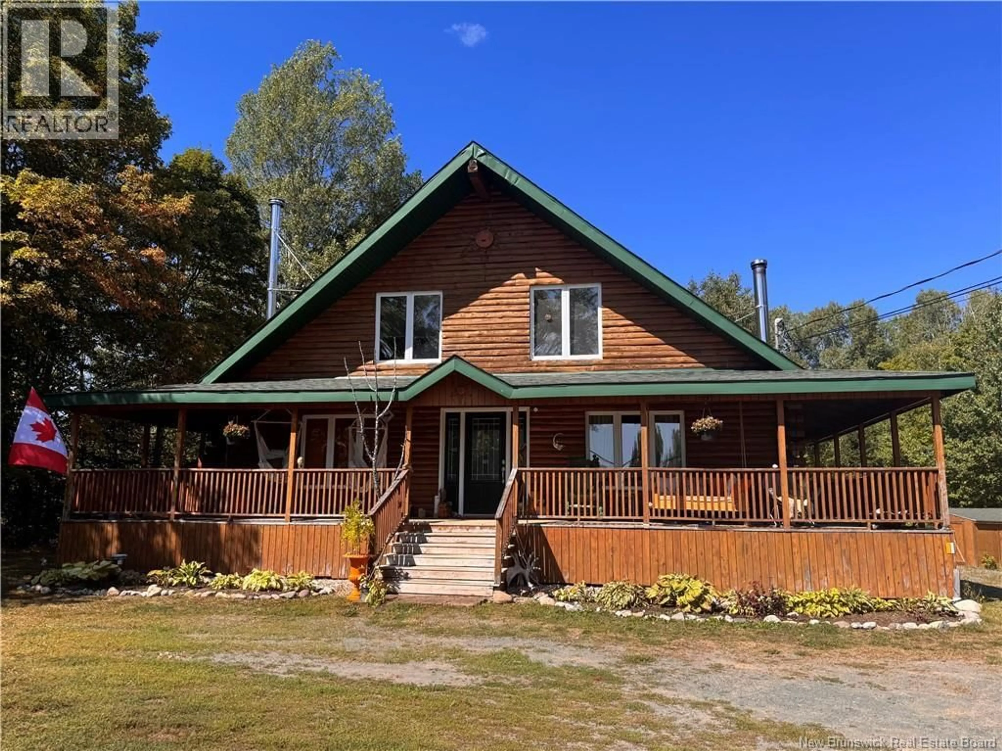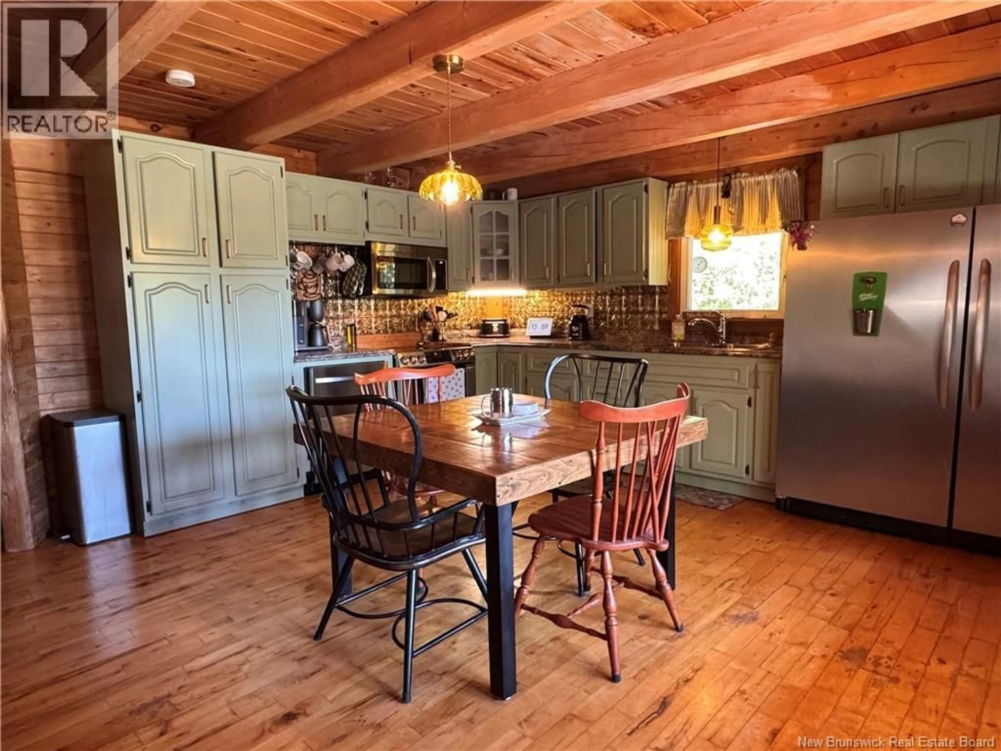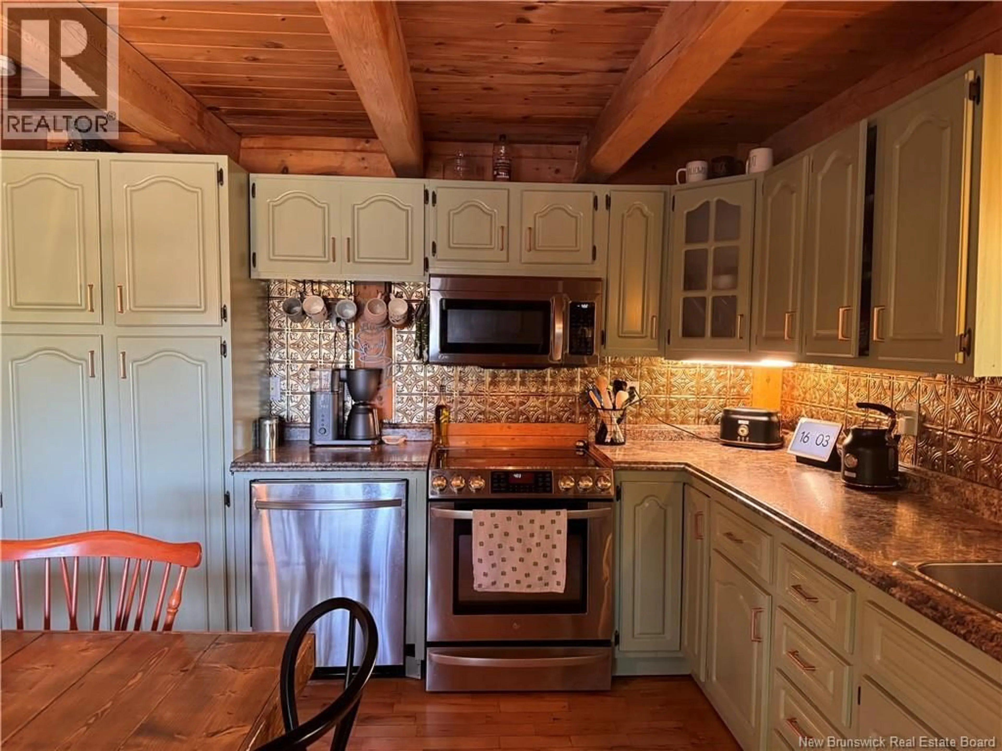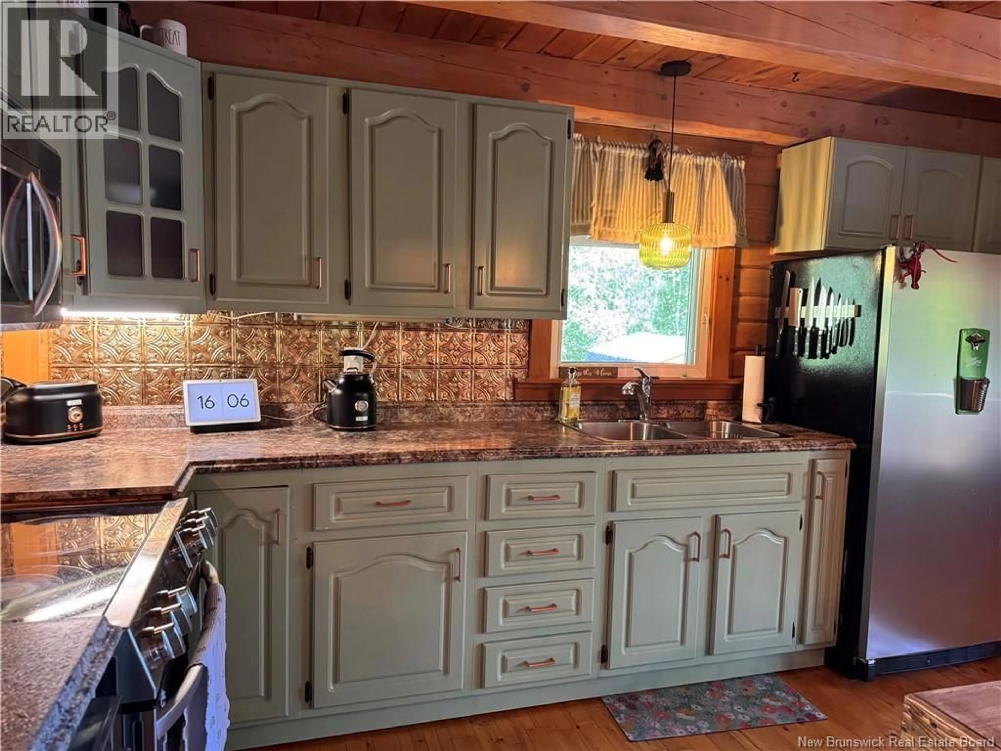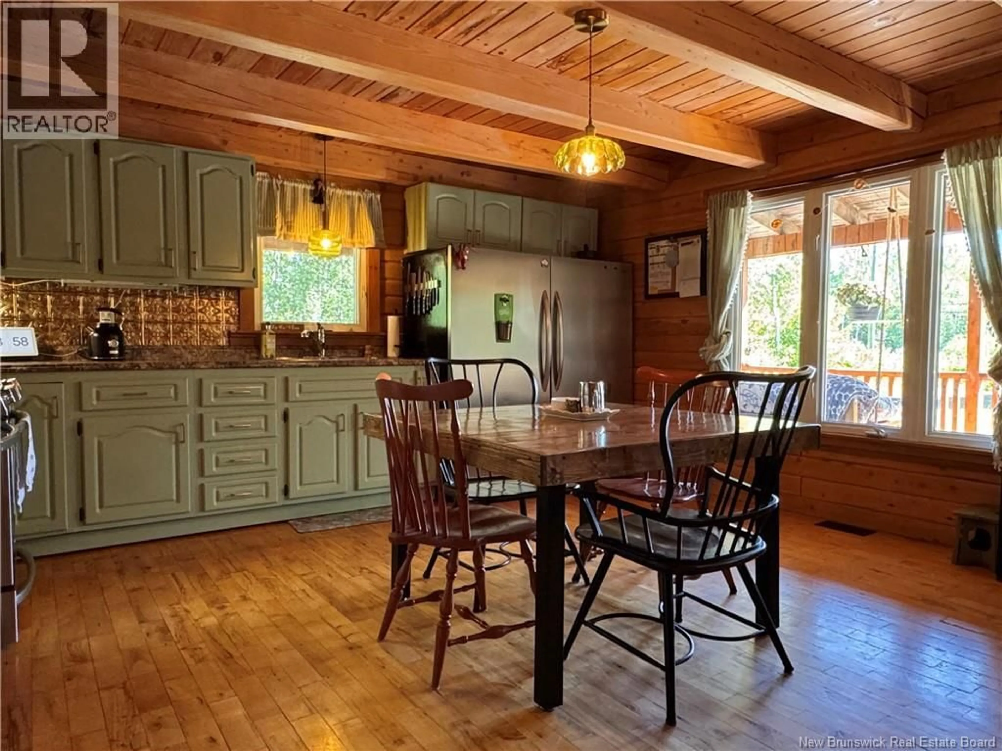857 ROUTE 160, Allardville, New Brunswick E8L1L1
Contact us about this property
Highlights
Estimated valueThis is the price Wahi expects this property to sell for.
The calculation is powered by our Instant Home Value Estimate, which uses current market and property price trends to estimate your home’s value with a 90% accuracy rate.Not available
Price/Sqft$134/sqft
Monthly cost
Open Calculator
Description
Step into a world of rustic beauty with this captivating open-concept log home. Nestled on a 1.84-acre lot, step into the heart of the home where you'll be greeted with soaring cathedral ceilings, creating a bright space perfect for relaxation. With two wood stoves offering the possibility for wood-only heating, you can cozy up on chilly evenings to the warmth and ambiance they provide. The kitchen is bright and open, which flows seamlessly to the living room, creating a cohesive space. The primary bedroom is a retreat of its own, featuring an ensuite bathroom including a soaker tub and a private balcony overlooking the backyard and forest. Three more bedrooms throughout the house offer plenty of space for family or guests. Step outside to your covered wrap-around porch and enjoy morning coffee or simply unwind on a quiet evening. Outdoor storage and utility is no issue, with a screen room for sitting, four sheds for storage or a workshop and a fenced pen perfect for some hobby animals. Don't miss the opportunity to experience this home firsthand; book your private showing today. (id:39198)
Property Details
Interior
Features
Basement Floor
Utility room
7'10'' x 15'5''Family room
14'8'' x 15'11''Bedroom
10'10'' x 11'3''Bedroom
11'11'' x 11'3''Property History
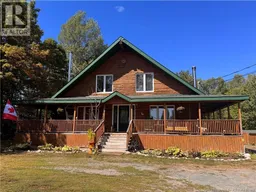 42
42
