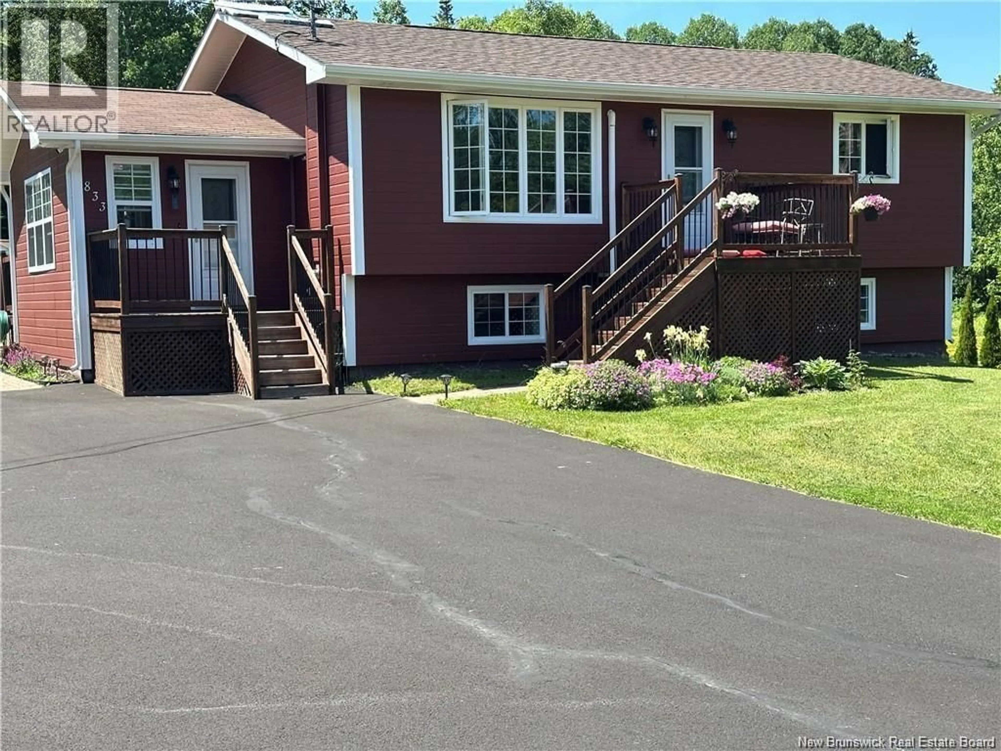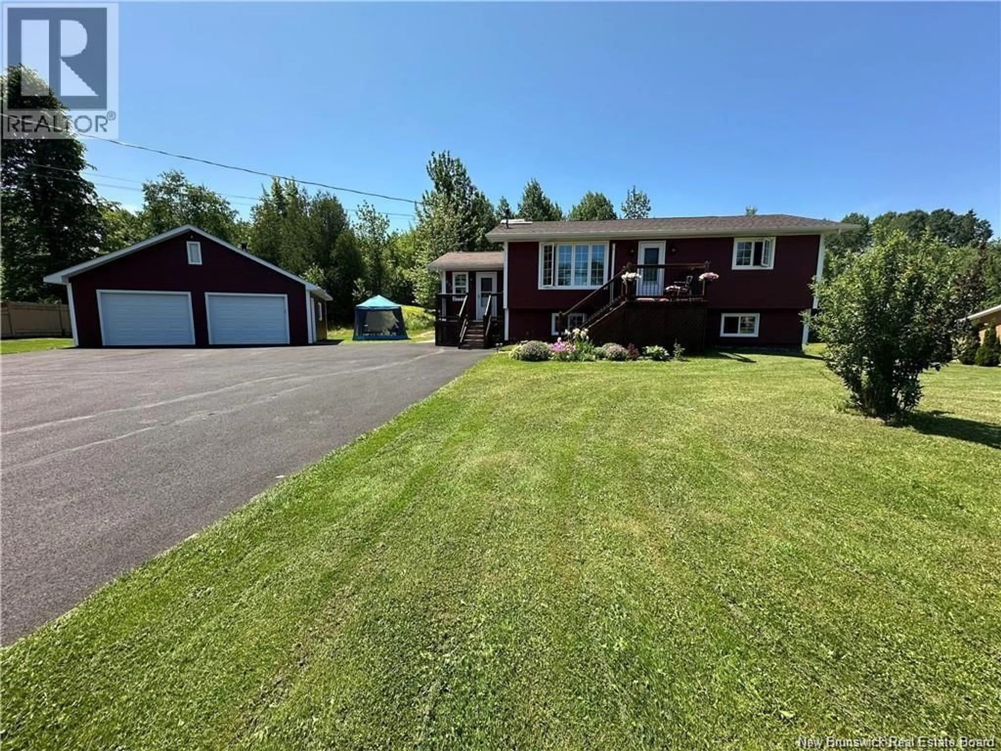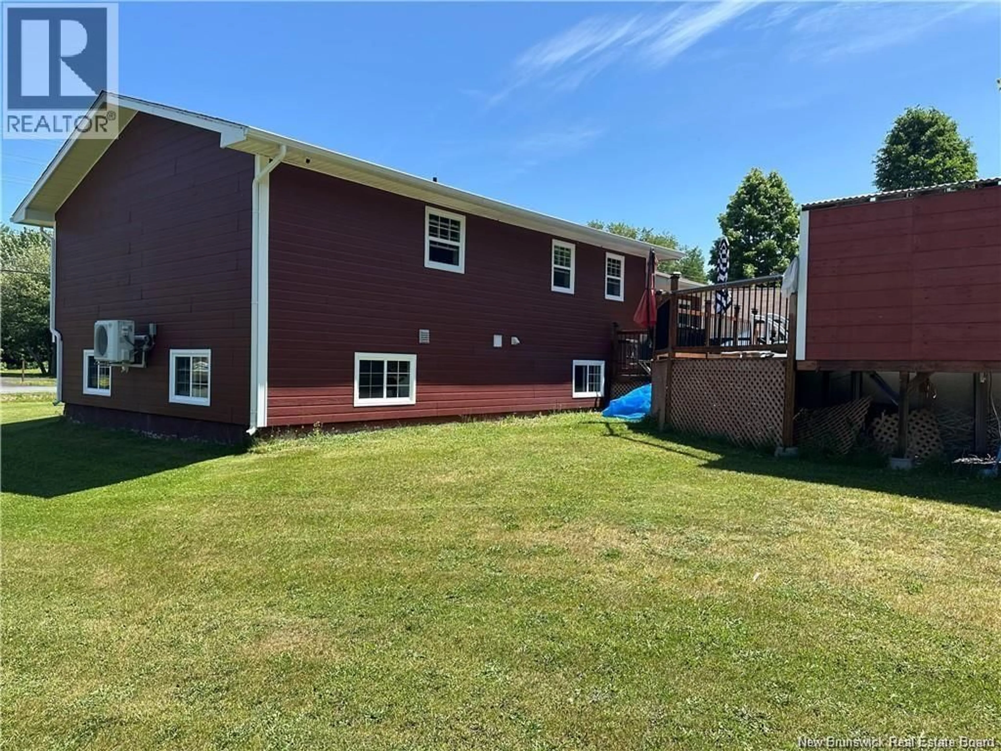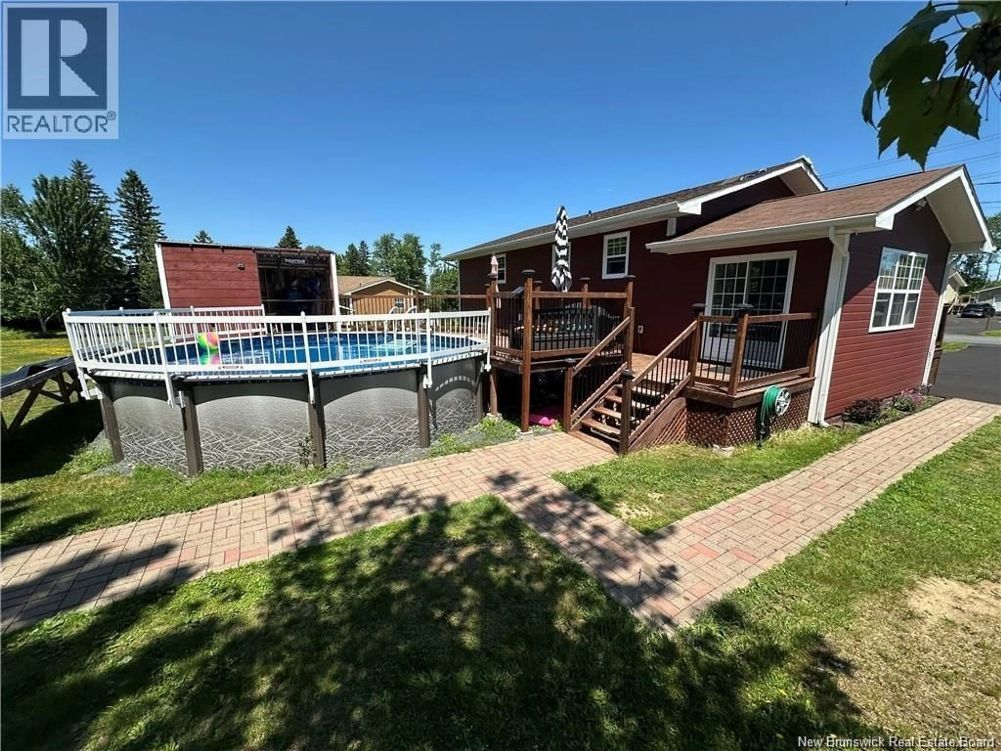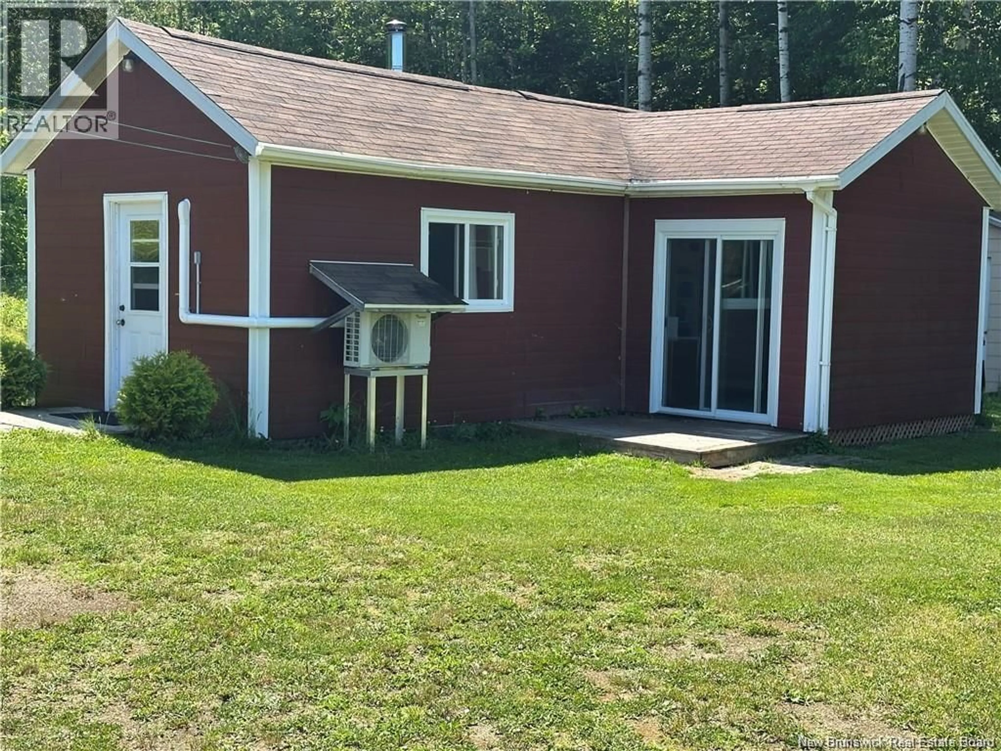833 ROUTE 315, Dunlop, New Brunswick E8K2M5
Contact us about this property
Highlights
Estimated valueThis is the price Wahi expects this property to sell for.
The calculation is powered by our Instant Home Value Estimate, which uses current market and property price trends to estimate your home’s value with a 90% accuracy rate.Not available
Price/Sqft$238/sqft
Monthly cost
Open Calculator
Description
Charming Home in Dunlop, NB Fully renovated & lovingly maintained by the same family for 36 Years! Experience country living just 10 minutes from shopping and amenities in this beautifully updated home. If you're looking for space, comfort, and incredible features, this could be the perfect place for you! PROPERTY HIGHLIGHTS: Spacious paved driveway (room for multiple vehicles), detached double car garage (insulated & heated with a wood stove + loft for storage). Cozy bunkhouse (includes a kitchenette, bedroom, heat pump & wood stove). Saltwater pool with a new liner & a pool house. Engineered wood siding on both the home & garage. INSIDE THE HOME: Bright sunroom with ceramic floors, large windows & patio doorsperfect for morning coffee. Newly renovated open-concept kitchen & living room. Barn-style door that leads to a spacious master bedroom with a walk-in closet and a modern 4-piece bathroom with laundry facilities. FULLY FINISHED BASEMENT: Family room with built-in cabinetry. Two additional bedrooms (one without a closet). Modern 3-piece bathroom. Utility room + office/craft space With easy access to snowmobile & ATV trails, this property is truly a little piece of paradise! Dont miss outcall your favorite REALTOR® today for a detailed overview of this incredible home! (id:39198)
Property Details
Interior
Features
Basement Floor
Hobby room
11'5'' x 9'1''Recreation room
18'0'' x 12'8''Bedroom
16'5'' x 10'1''Bedroom
10'1'' x 10'0''Exterior
Features
Property History
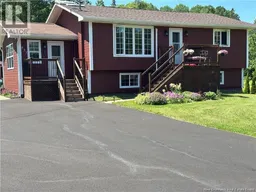 43
43
