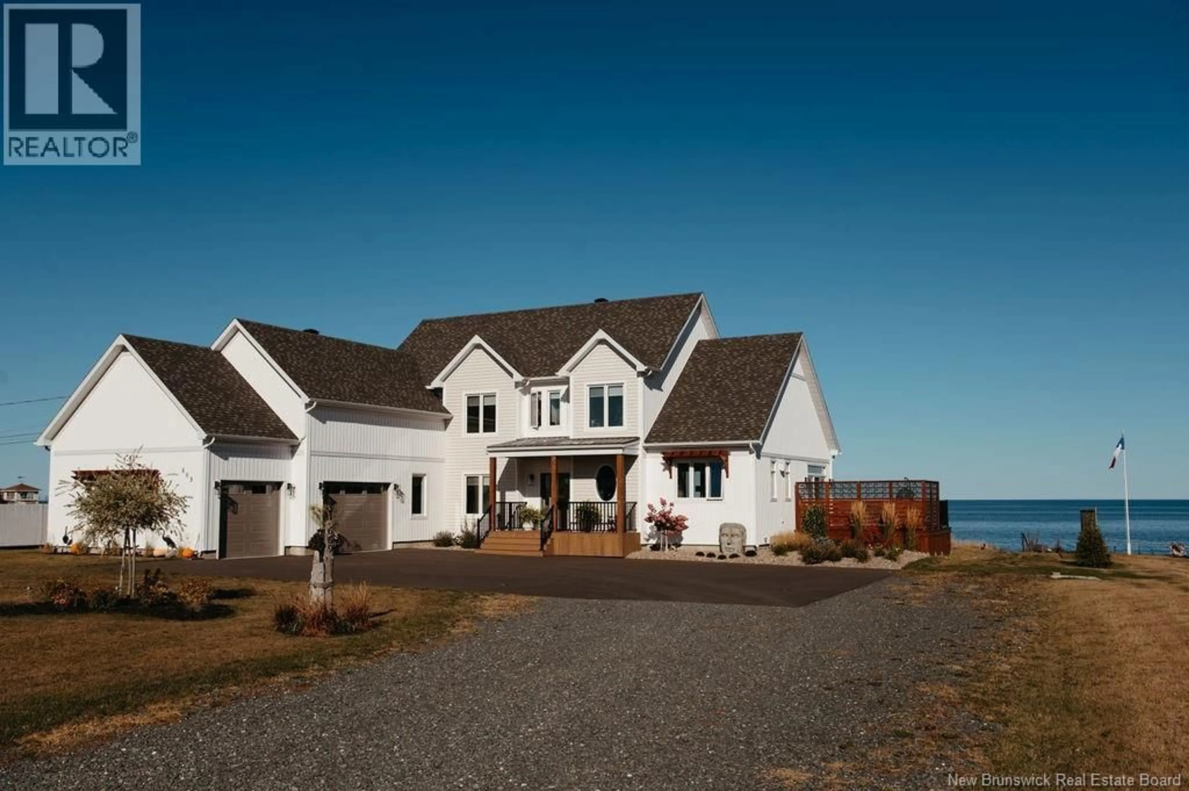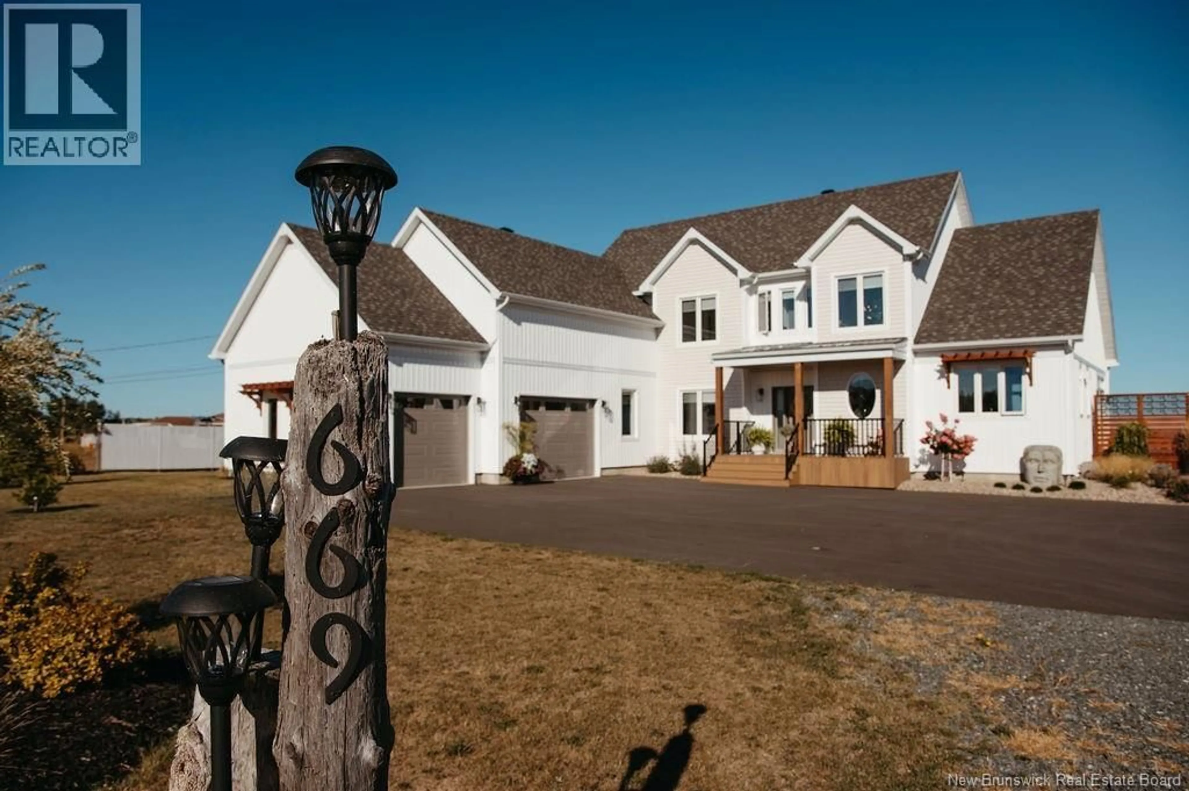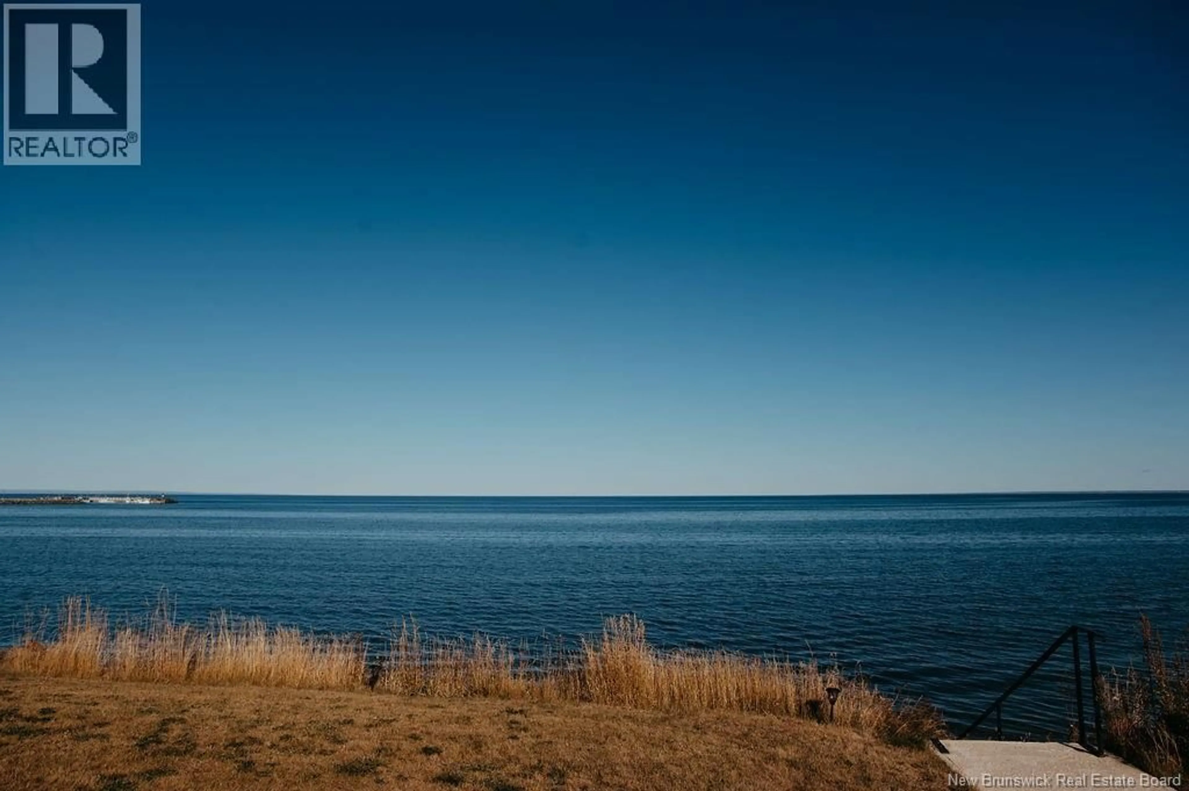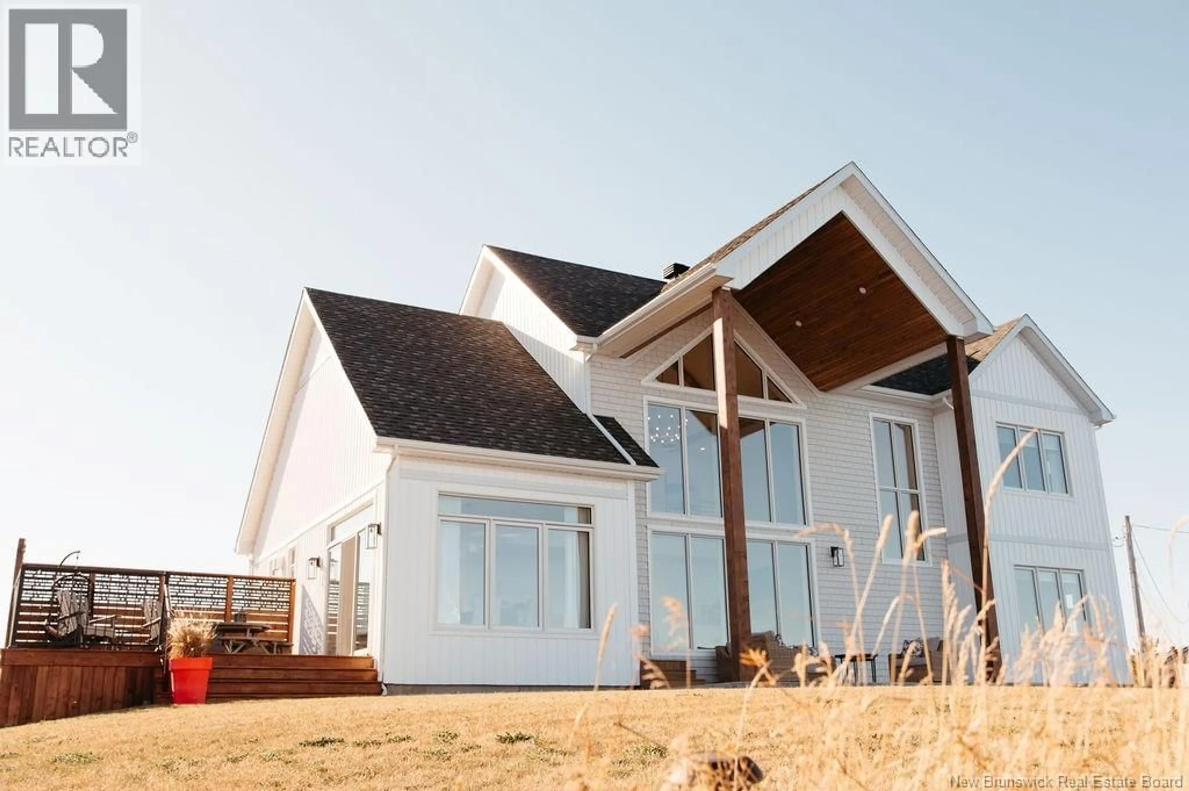669 PRINCIPALE STREET, Petit-Rocher, New Brunswick E8J3A1
Contact us about this property
Highlights
Estimated valueThis is the price Wahi expects this property to sell for.
The calculation is powered by our Instant Home Value Estimate, which uses current market and property price trends to estimate your home’s value with a 90% accuracy rate.Not available
Price/Sqft$492/sqft
Monthly cost
Open Calculator
Description
Executive Oceanfront Retreat with Panoramic Views Custom-built in 2023, this modern executive beach home offers the perfect blend of luxury, comfort, and coastal living on 1.35 acres with breathtaking panoramic ocean views. Designed to capture natural light throughout, the open-concept living space features 24-foot cathedral ceilings, expansive triple-pane windows, maple hardwood flooring, custom beams, and a striking propane fireplace. The bright, modern kitchen includes a quartz waterfall island, high-end appliances, and a spacious walk-in pantry, perfect for entertaining. The primary bedroom offers a large walk-in closet and a spa-inspired ensuite with heated tile floors. Two additional bedrooms, a second full bathroom, and an impressive mudroom with custom cabinetry complete the interior. Enjoy year-round comfort with a central heat pump, backup generator panel, and insulated crawl space. Outdoor features include a composite deck, a reinforced cement patio ready for a hot tub, an oversized garage with high ceilings, and a full RV hookup with power, water, and sewage. Take in spectacular sunsets and the soothing sound of waves from your private breakwater and beach access with stairs leading to the shore ideal for kayaking, swimming, or simply relaxing by the water. This exceptional property combines modern design, premium finishes, and the tranquility of oceanfront living. (id:39198)
Property Details
Interior
Features
Main level Floor
Kitchen
17'3'' x 12'7''Pantry
10'5'' x 7'10''Laundry room
10'4'' x 5'7''Dining room
13'9'' x 12'9''Property History
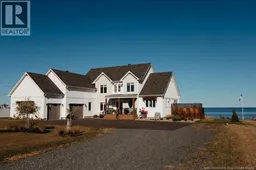 50
50
