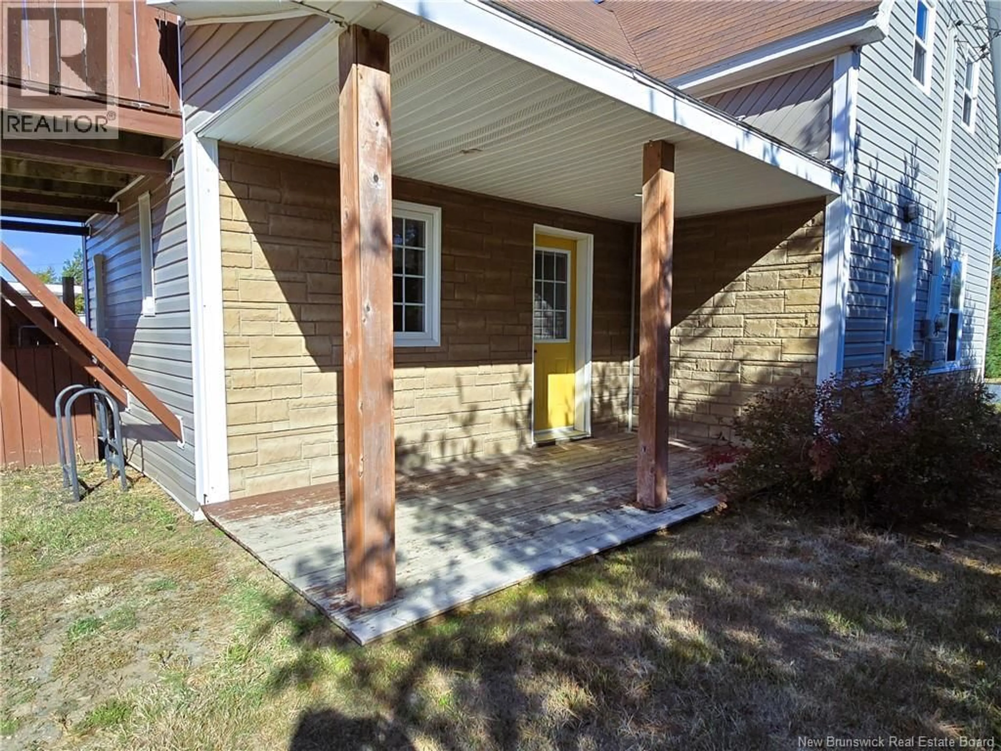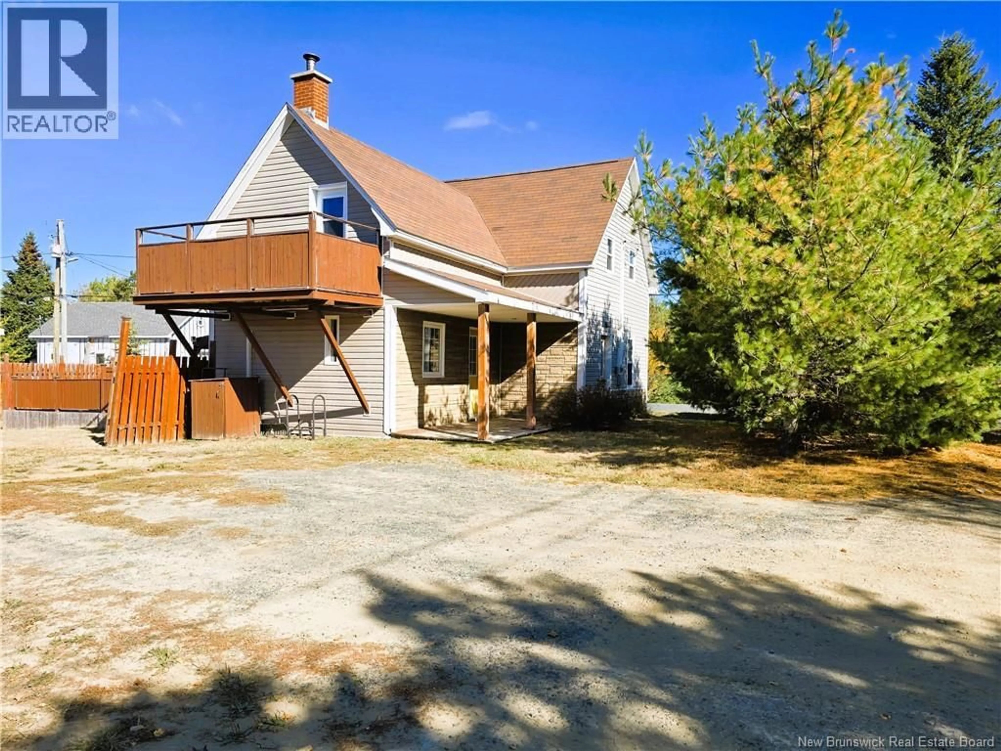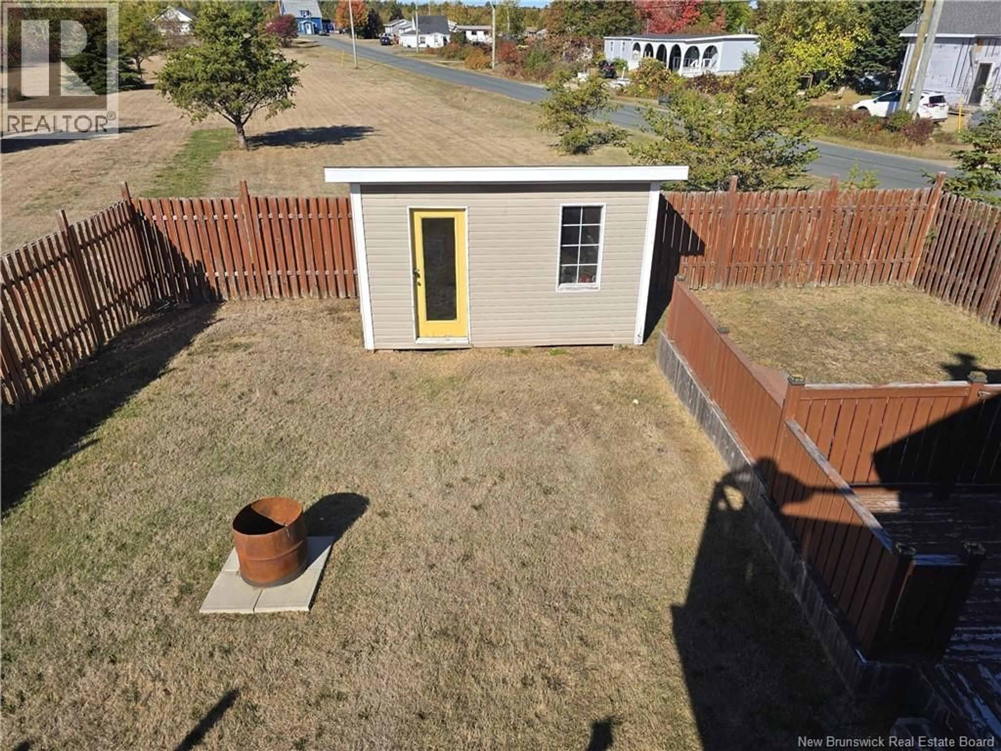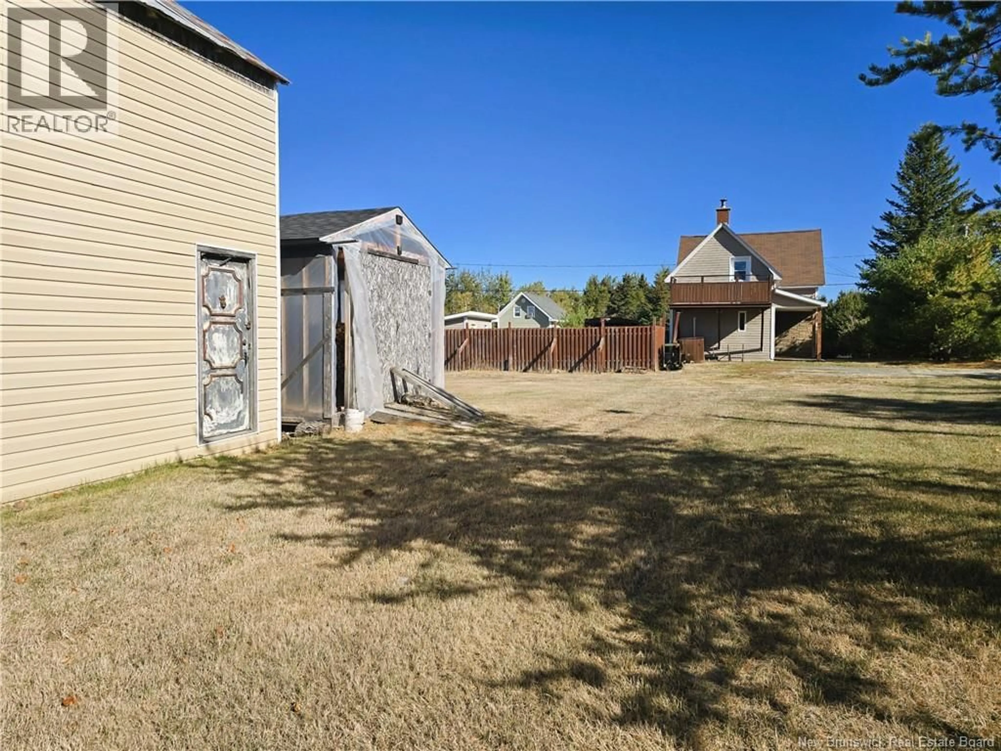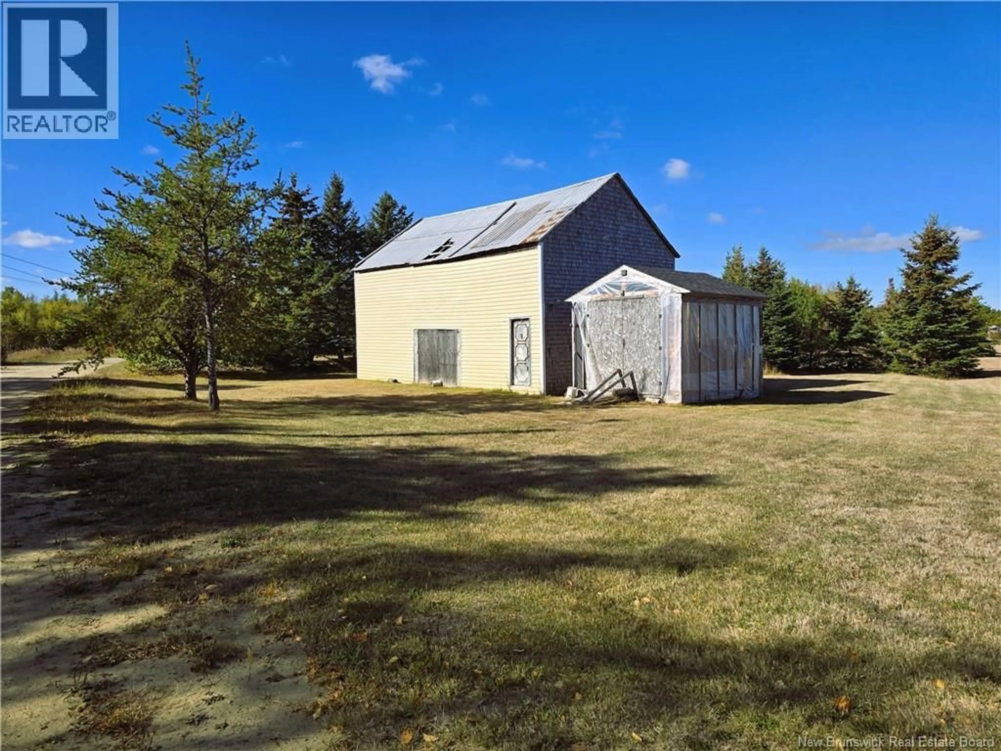62 RUE SYLVAIN, Haut-Sheila, New Brunswick E1X3R7
Contact us about this property
Highlights
Estimated valueThis is the price Wahi expects this property to sell for.
The calculation is powered by our Instant Home Value Estimate, which uses current market and property price trends to estimate your home’s value with a 90% accuracy rate.Not available
Price/Sqft$143/sqft
Monthly cost
Open Calculator
Description
This home has received significant upgrades that represent real savings for the coming years: asphalt shingle roof, PVC windows, copper wiring and a 100-amp breaker panel, all replaced in 2010. Plumbing is copper and PVC. Heating and cooling are provided by a new heat pump, baseboard heaters and a wood stove. The crawl space is insulated at the ceiling, protecting the main floor above. Inside, there is an entry with closet, a dining area with wood plank ceiling, a functional kitchen with cabinets and pantry with barn-style door, a spacious living room with wood plank walls and well-kept floors, as well as a primary bedroom of good size with access to a balcony in need of repair and two additional bedrooms upstairs via carpeted staircase. Outside, the home features faux brick and beige vinyl siding, a shed and a private back deck. The location is excellent: school, church, convenience store with restaurant, community hall and ATV trails nearby, only 12 minutes from Tracadie (hospital and shops), 10 minutes from beaches and close to the Tracadie River. Tracadie is a dynamic town in the Acadian Peninsula offering a hospital, supermarkets, restaurants, cafés, schools, cultural and sports activities, as well as privileged access to beaches and trails. An affordable and functional home that combines comfort, peace of mind and a practical location! (id:39198)
Property Details
Interior
Features
Fourth level Floor
Kitchen
14'2'' x 14'0''Property History
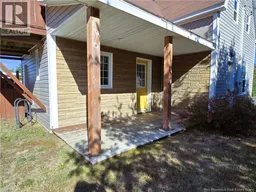 26
26
