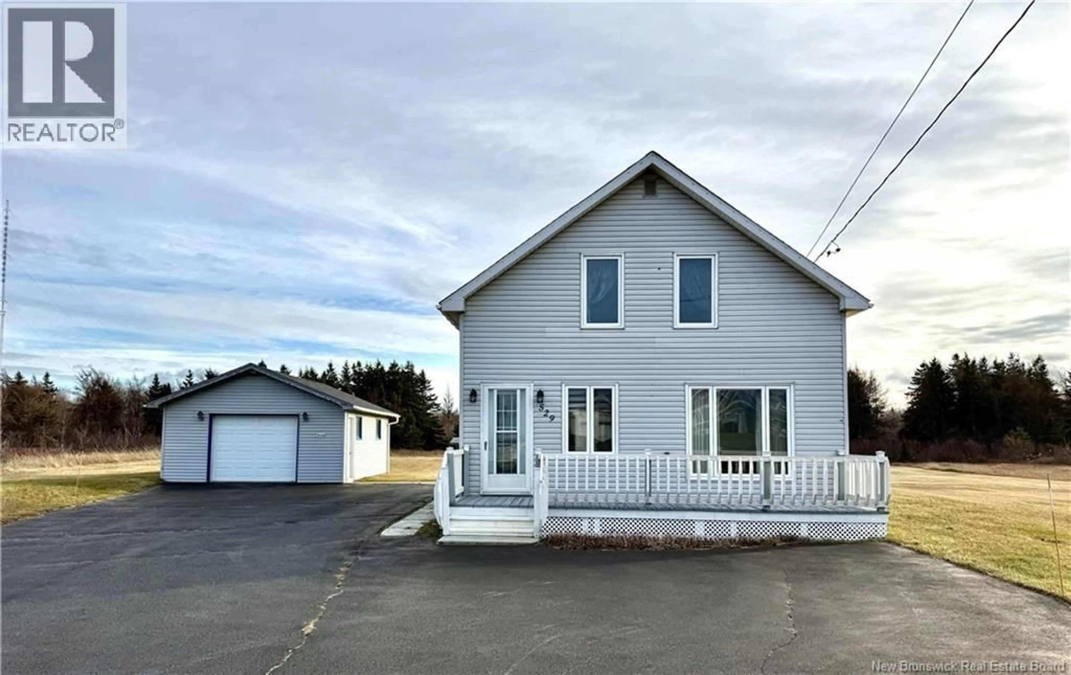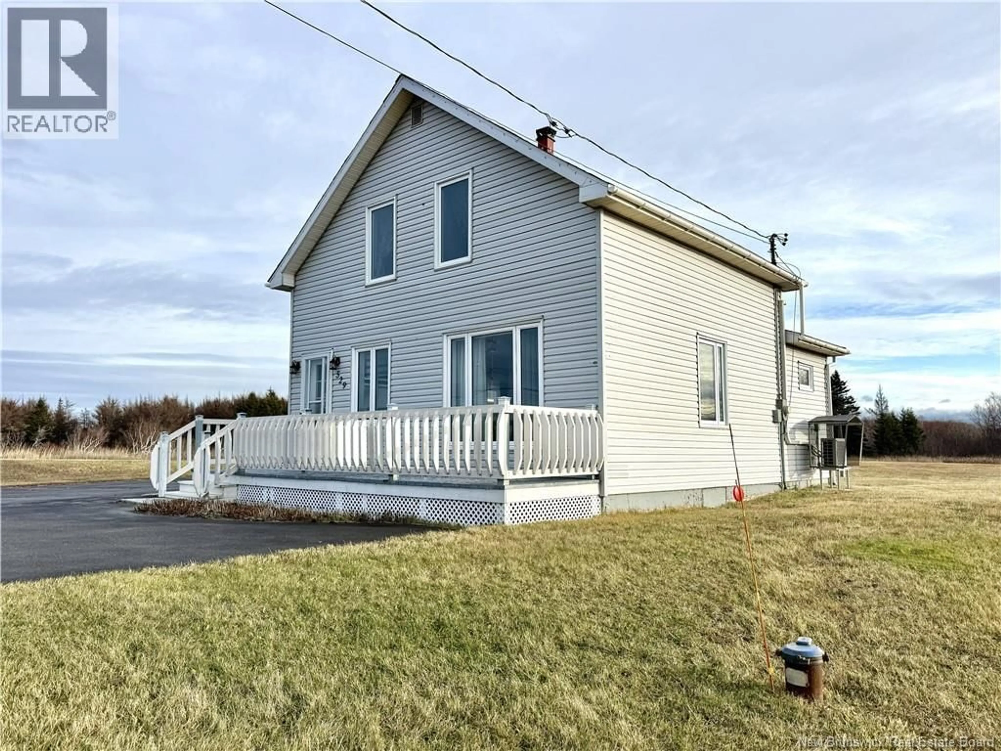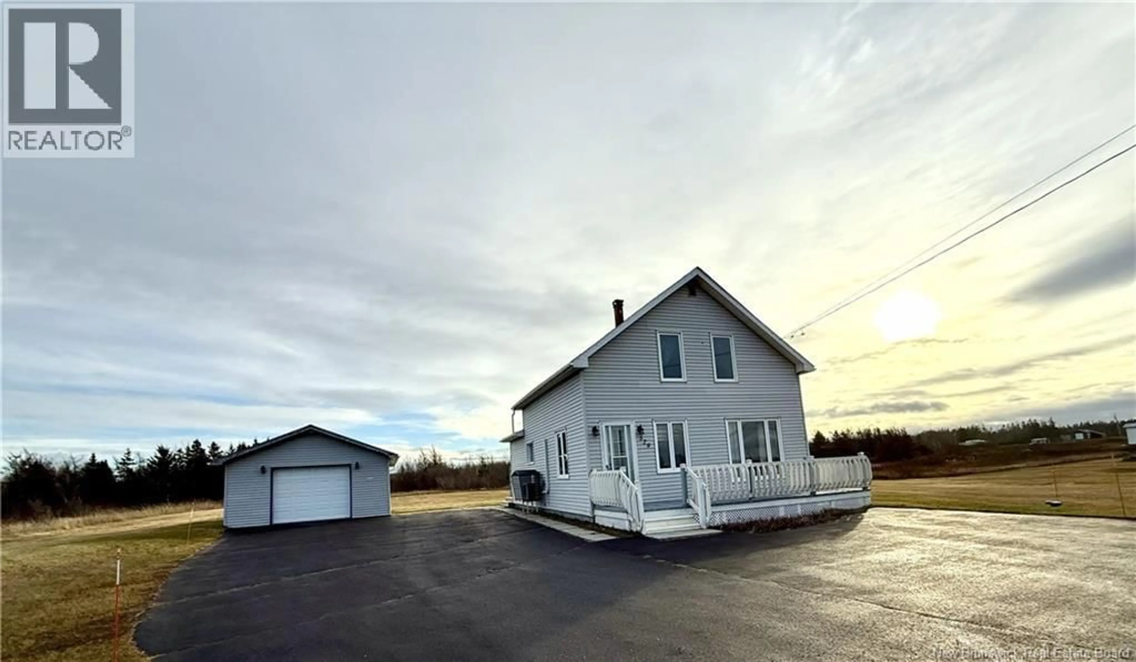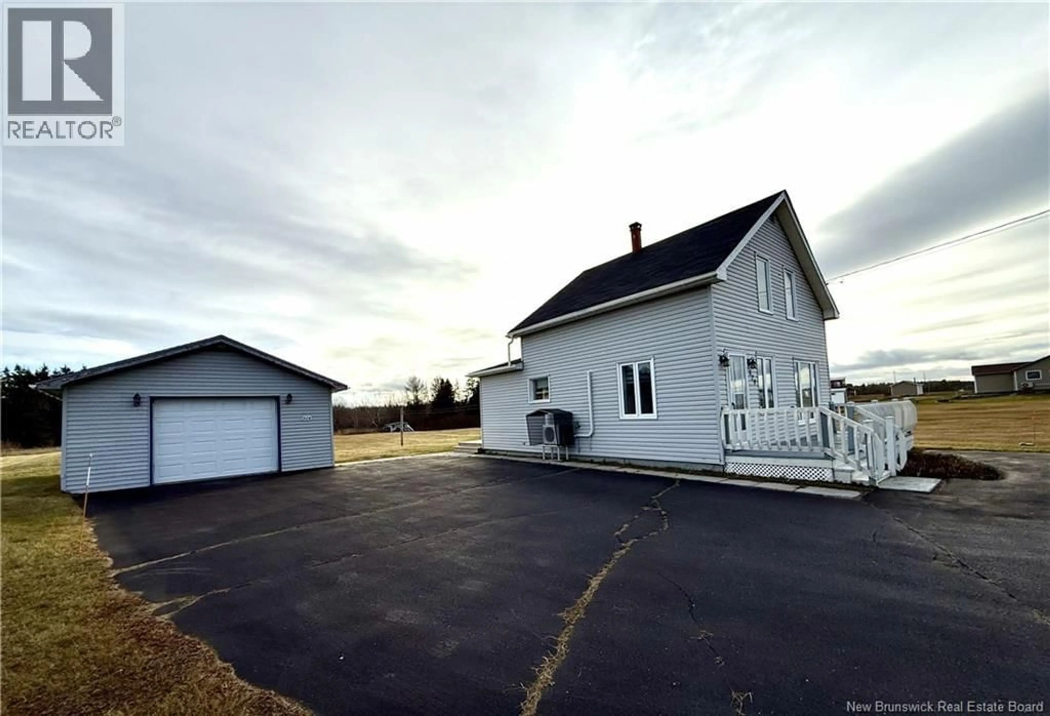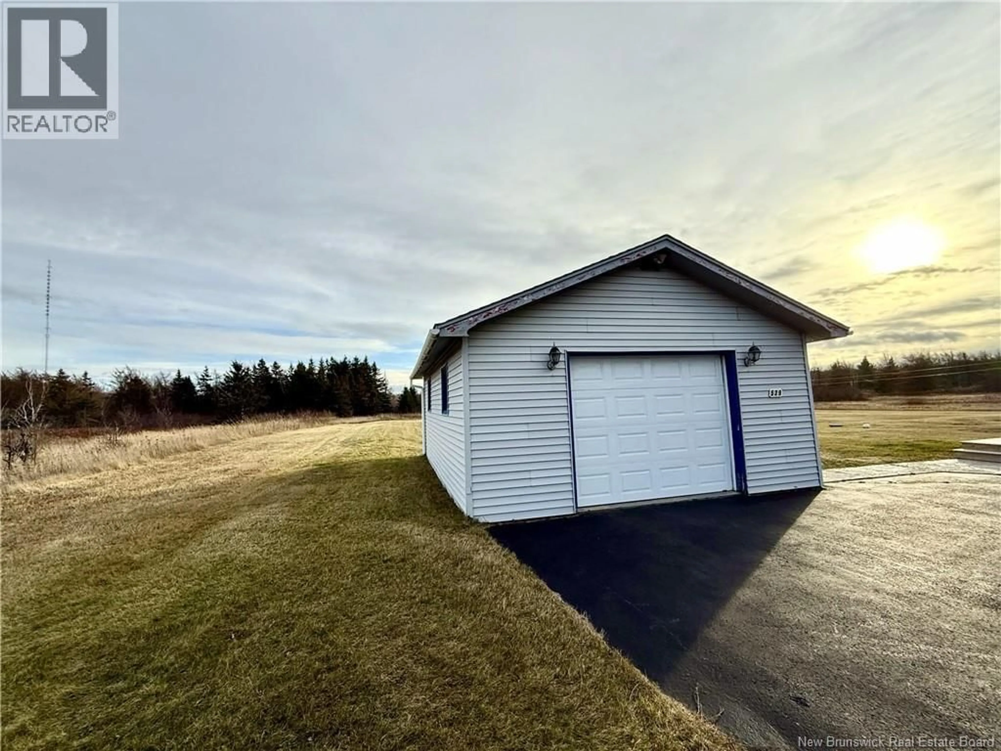529 RUE ACADIE, Grande-Anse, New Brunswick E8N1E7
Contact us about this property
Highlights
Estimated valueThis is the price Wahi expects this property to sell for.
The calculation is powered by our Instant Home Value Estimate, which uses current market and property price trends to estimate your home’s value with a 90% accuracy rate.Not available
Price/Sqft$135/sqft
Monthly cost
Open Calculator
Description
A beautiful four-bedroom house located close to the amenities offered by the village of Grande-Anse. Located approximately 20 kilometres from the town of Caraquet and 50 kilometres from the city of Bathurst, this house is a convenient place to live, close to essential services. This one-and-a-half-story house has a living room, kitchen, dining room, bathroom, and bedroom on the ground floor. There are three bedrooms on the second floor. The property is situated on a large 8.8-acre lot, ideal for a buyer seeking a place to hike or enjoy other outdoor activities in the summer and participate in sports in the winter. Two heat pumps have been installed, the roof has been redone, the attic and crawl space have been insulated, a new hot water tank (NB) has been installed, and a new well and septic tank have been added. The electrical panel is 100 amps (fuses). Maison d'un étage et demi avec un salon, une cuisine, une salle à manger, une salle de bains et une chambre au rez-de-chaussée. Il y a trois chambres au deuxième étage. Sur un très grand terrain de 8,8 acres, idéal pour un acheteur à la recherche d'un endroit où faire de la randonnée ou activité en été et profiter pour des sports en hiver. Deux thermos pompes ont été installées, le toit a été refait, l'isolation du grenier et le vide sanitaire ont été isolés, un nouveau réservoir d'eau chaude (NB) a été installé, un nouveau puits et une nouvelle fosse septique. Le panneau électrique est à fusibles et de 100 ampères. (id:39198)
Property Details
Interior
Features
Second level Floor
Bedroom
7'0'' x 9'0''Bedroom
8'0'' x 9'0''Bedroom
9'0'' x 5'0''Property History
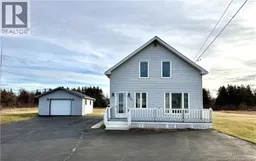 32
32
