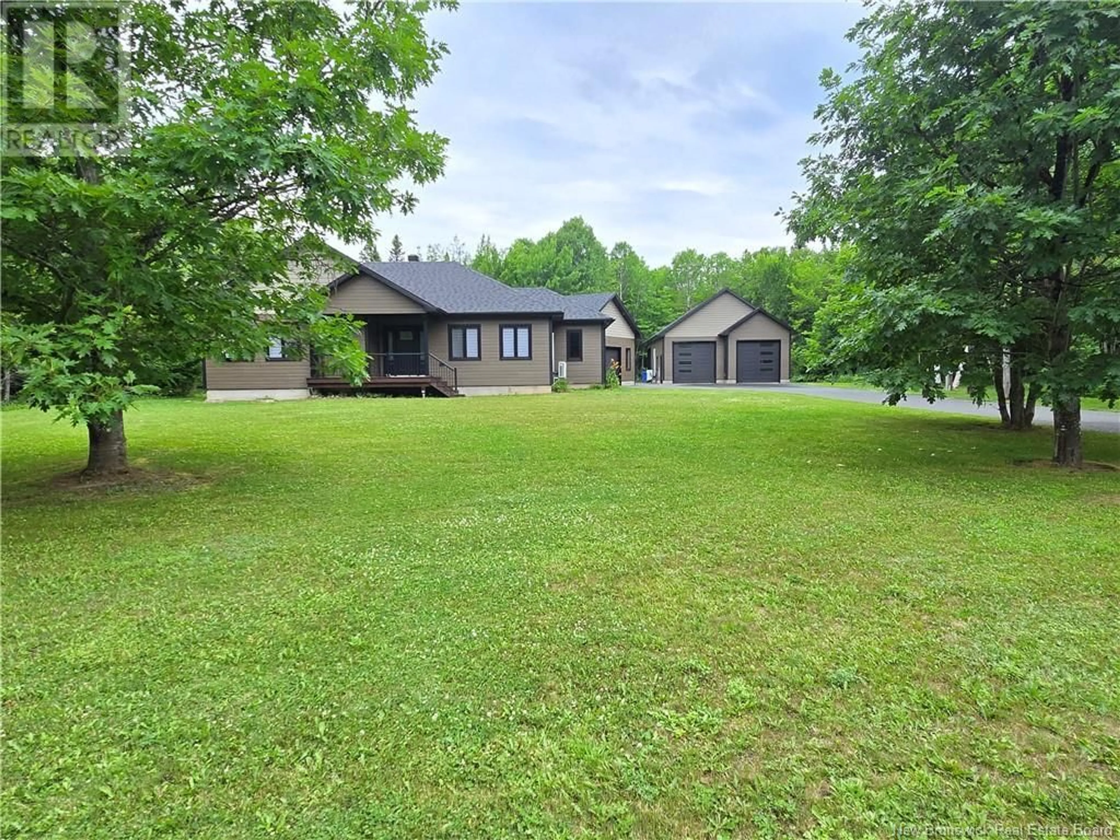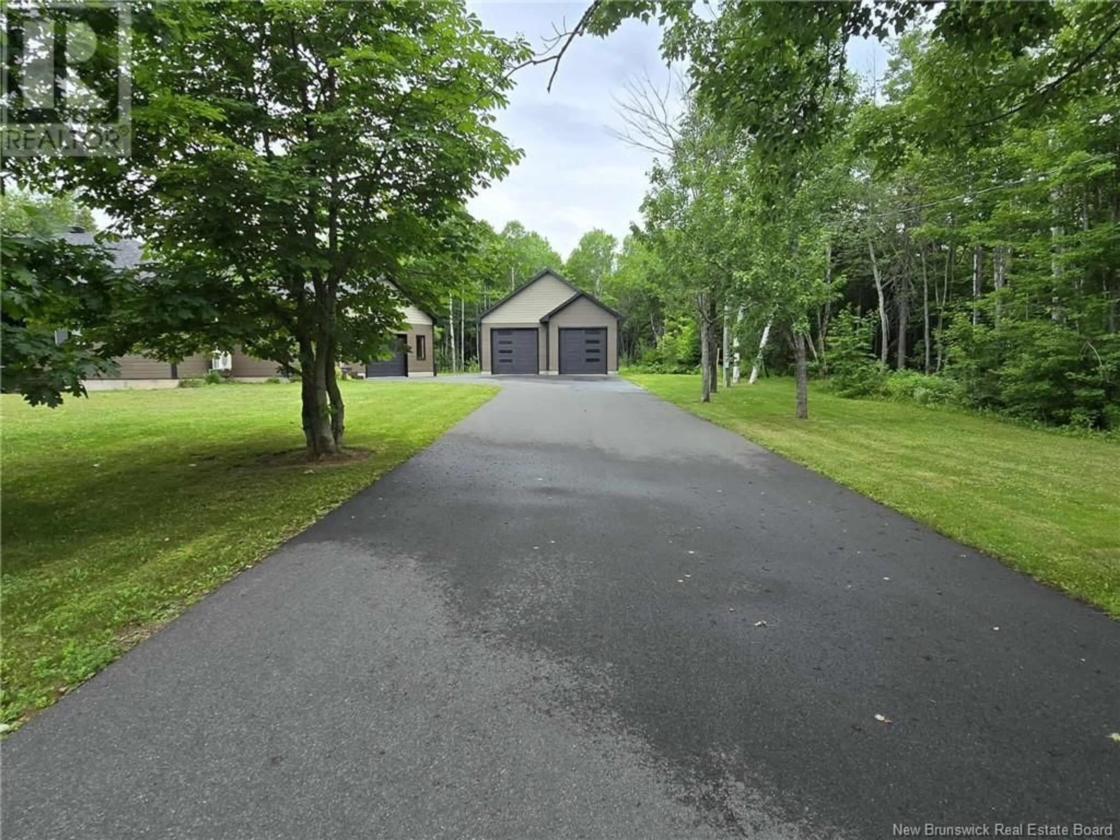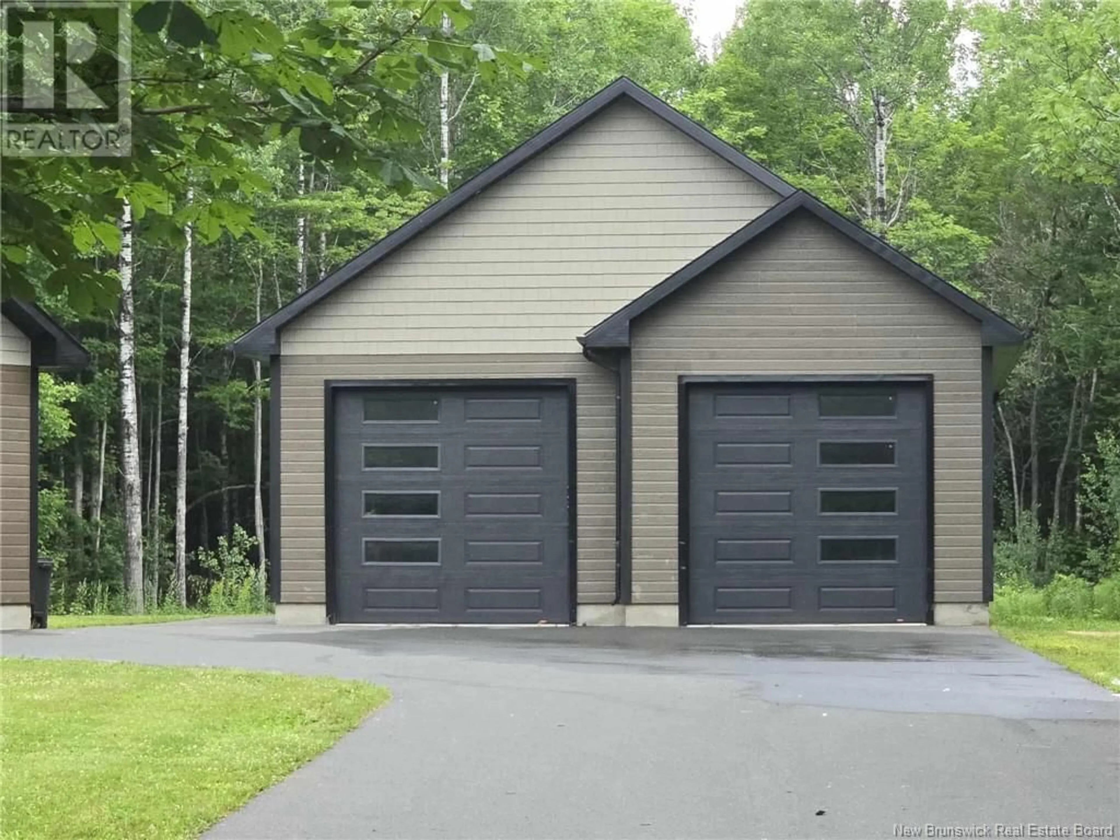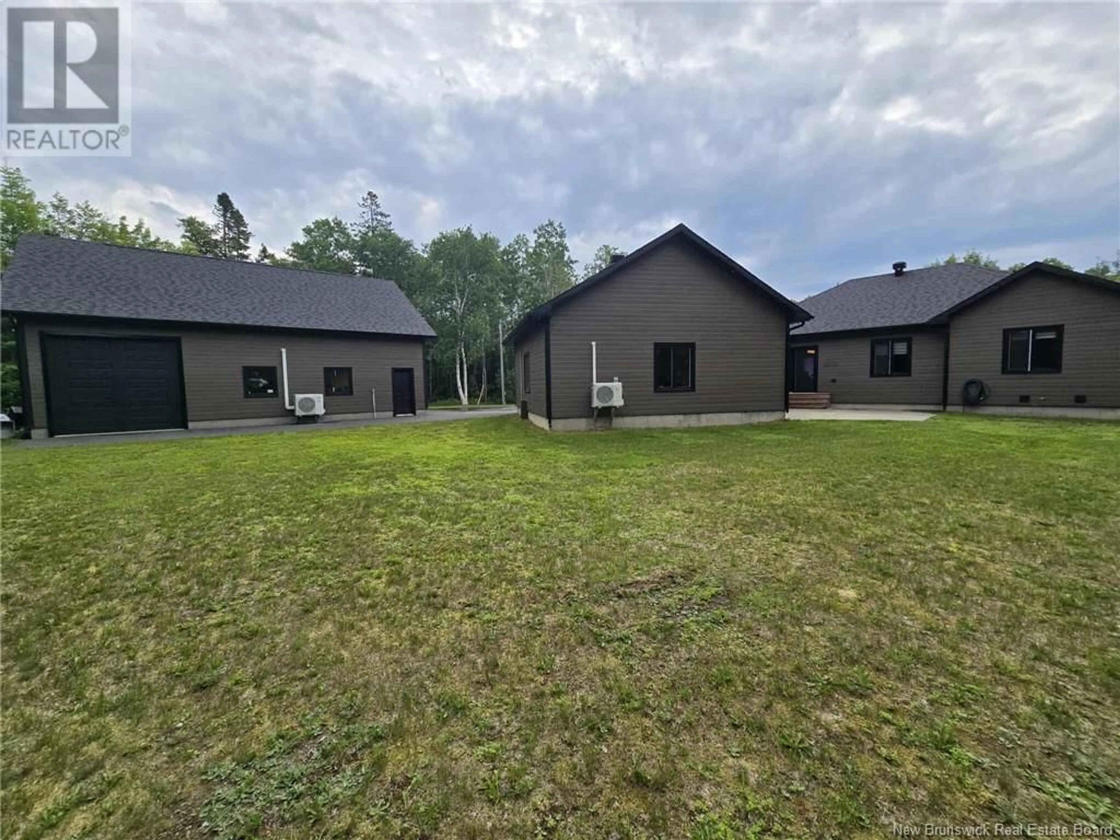470 LAPLANTE STREET, Alcida, New Brunswick E8J2B2
Contact us about this property
Highlights
Estimated valueThis is the price Wahi expects this property to sell for.
The calculation is powered by our Instant Home Value Estimate, which uses current market and property price trends to estimate your home’s value with a 90% accuracy rate.Not available
Price/Sqft$365/sqft
Monthly cost
Open Calculator
Description
Are you looking for complete privacy?? How about a 30x40 heated garage and a 26x28 heated garage?? This beautiful home has been built in 2018 and is nestled in back from the road on 1.3 acres of land. It offers a HUGE paved driveway for lots of parking, GORGEOUS curb appeal with canexel siding on the exterior, attached garage with a heat pump, detached garage with another heat pump and loft area for storage or to finish as desired, a private cement patio area which could be great for a hot tub or BBQ area. It also has a seperate panel wired in for a back-up generator. Inside offers a nice entrance, large kitchen with a center island and lots of cabinetry open to the dining room area and living room. This area is also heated and cooled with a heat pump. It also includes 3 bedrooms, 1 full bath and a 2 piece ensuite and walk-in closet in the master. The basement offers tons of storage space and all insulated in spray foam. This beauty has lots to offer and must be viewed to appreciate!! Close to ATV and snowmobile trails as well if you enjoy your toys!! (id:39198)
Property Details
Interior
Features
Main level Floor
4pc Bathroom
2pc Ensuite bath
Bedroom
12'8'' x 11'1''Dining room
13'4'' x 12'Property History
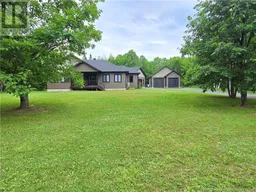 47
47
