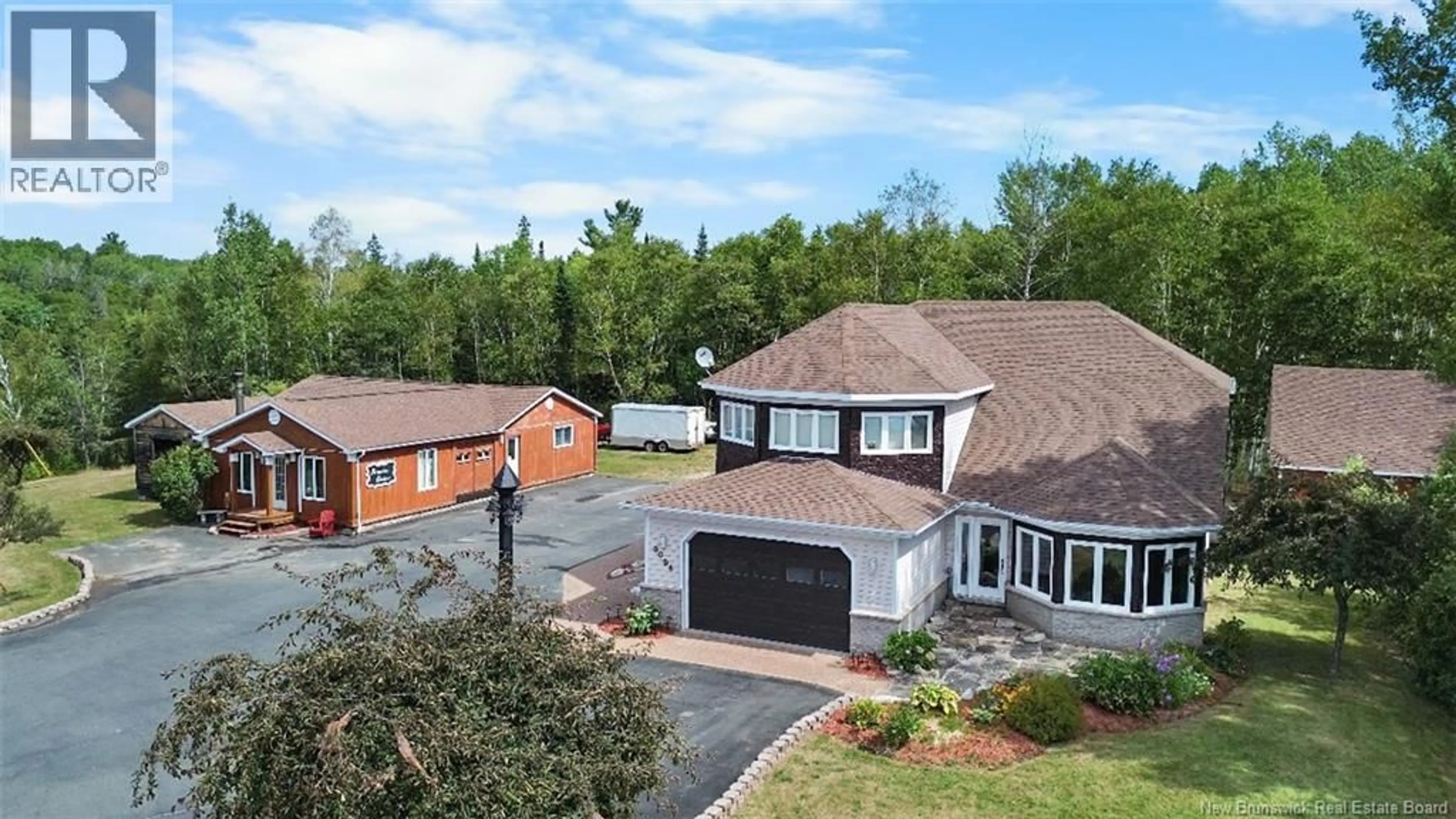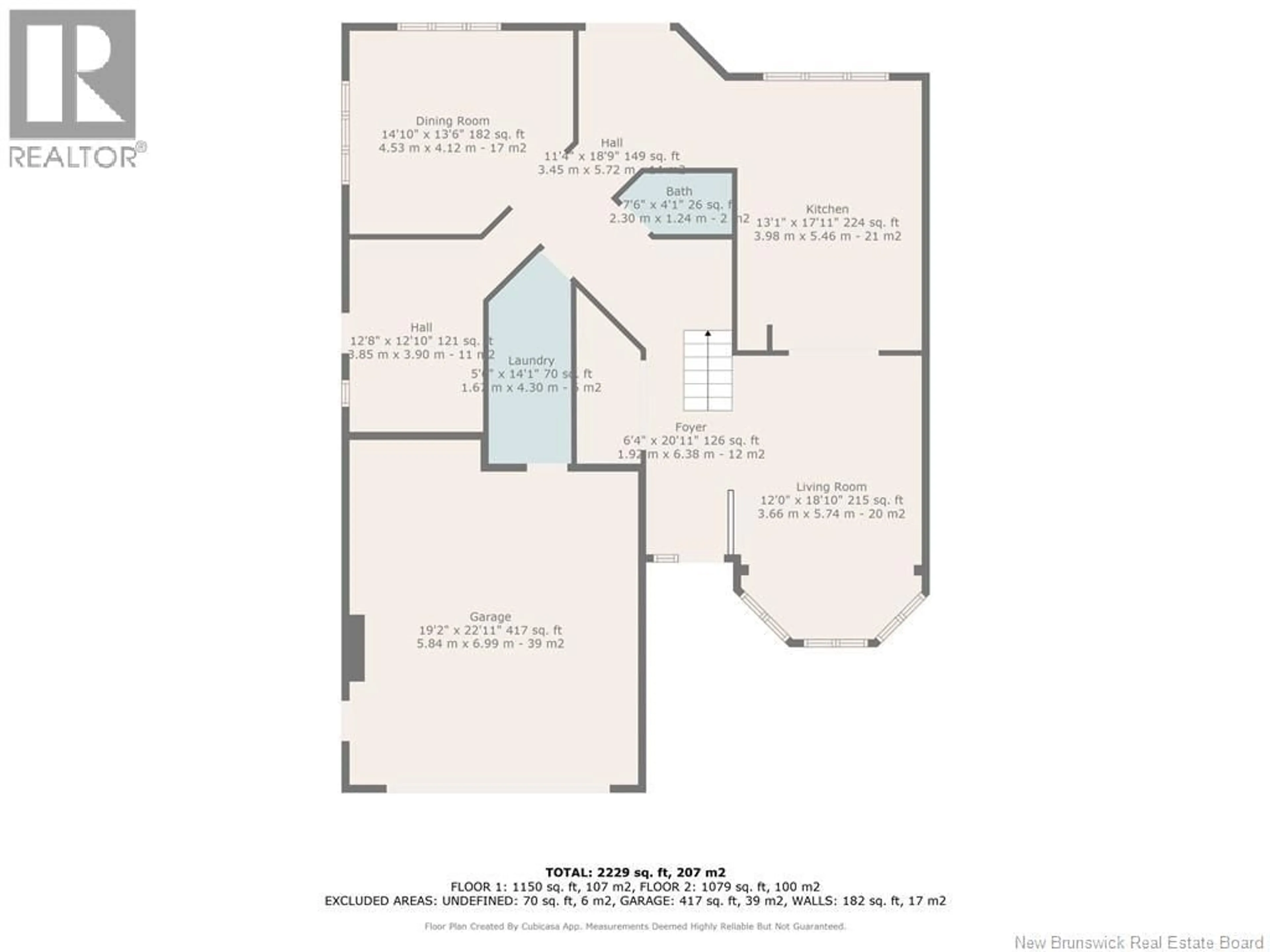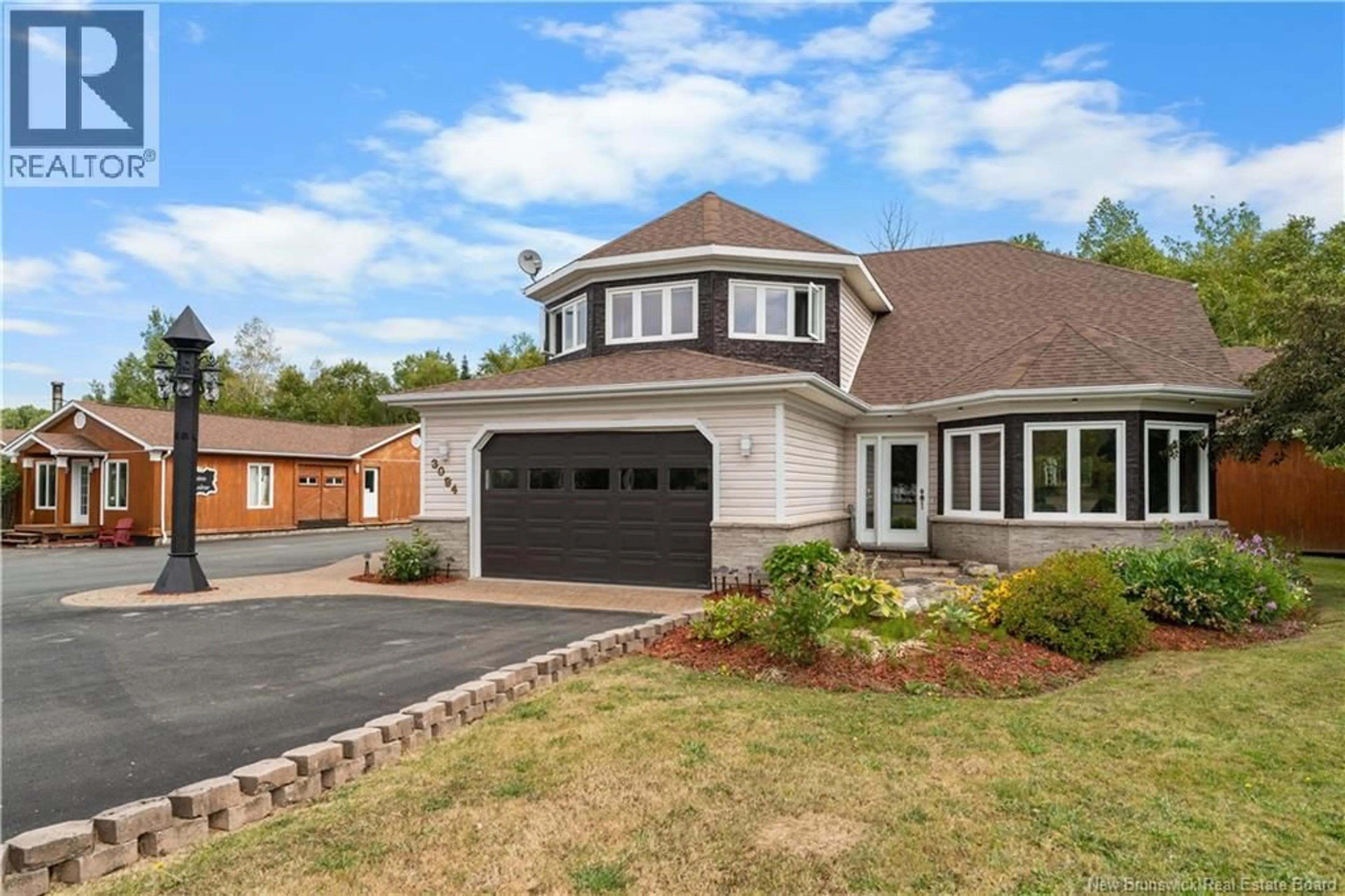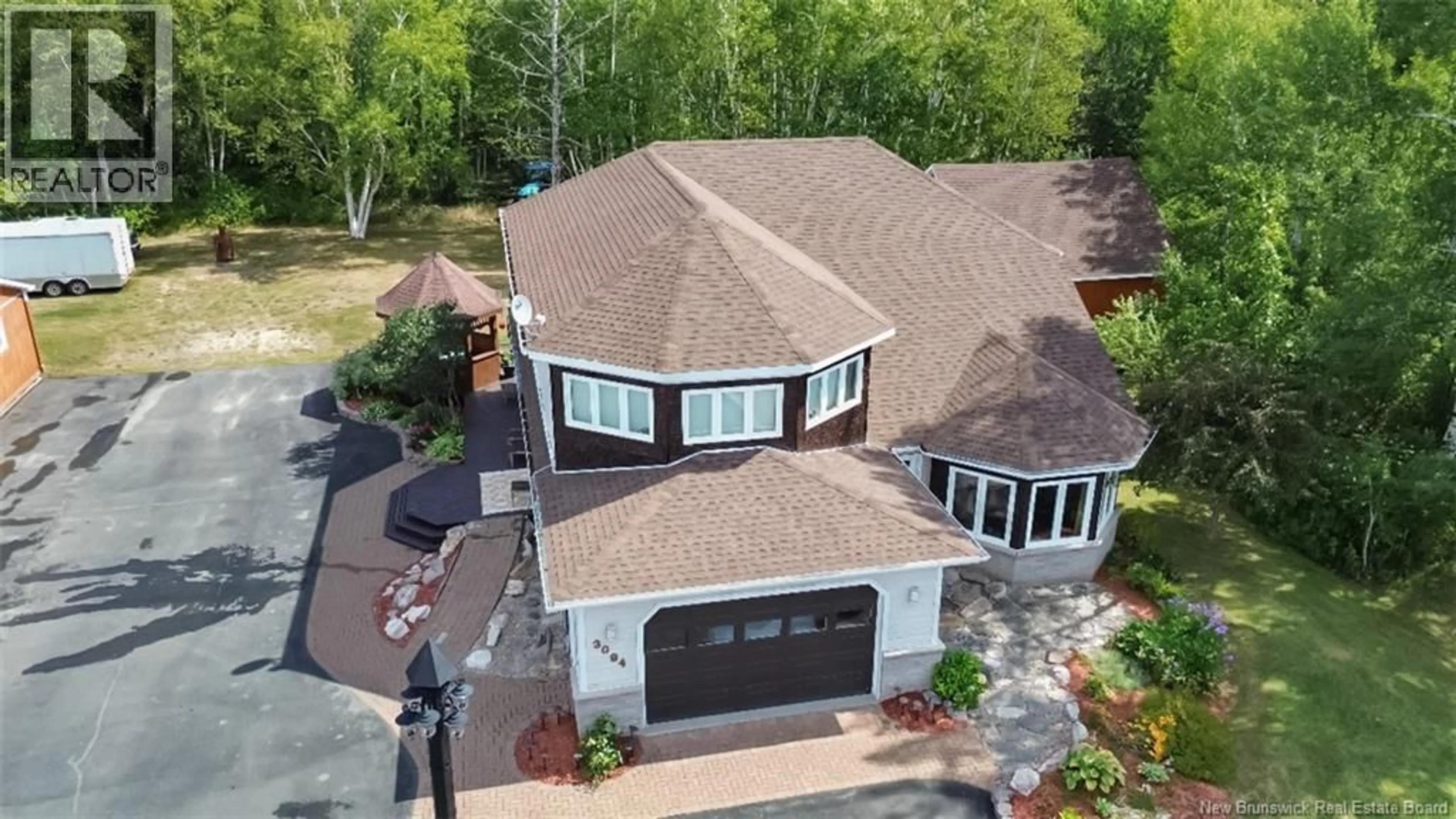3094 CHEMIN SAINT-LAURENT CHEMIN, Saint-Laurent Nord, New Brunswick E8K3L2
Contact us about this property
Highlights
Estimated valueThis is the price Wahi expects this property to sell for.
The calculation is powered by our Instant Home Value Estimate, which uses current market and property price trends to estimate your home’s value with a 90% accuracy rate.Not available
Price/Sqft$224/sqft
Monthly cost
Open Calculator
Description
Welcome to this beautiful 4-bedroom, 2.5-bathroom home that combines comfort, space, and natural beauty. As you step inside, you're greeted by a grand staircase that adds a touch of elegance, leading you to the private upper-level bedrooms. The living room boasts soaring cathedral ceilings that fill the space with natural light and create an airy, open feelperfect for both relaxing and entertaining. The bright, thoughtfully designed kitchen offers a warm and inviting atmosphere, with a natural flow that connects the main living spaces seamlessly. Upstairs, youll find four spacious bedrooms, including a primary suite with a full en-suite bath. With two full bathrooms and a convenient half bath on the main level, there's plenty of room for everyone. This home is equipped with a geothermal system, offering year-round comfort and energy efficiency youll appreciate in every season. Step outside to enjoy the 0.71-acre lot that gently slopes down to the riveran ideal setting for peaceful mornings or sunset views. A charming gazebo and a workshop, a garage as well as a detached garage adding even more value and versatility to this unique property. (id:39198)
Property Details
Interior
Features
Main level Floor
Dining room
13'6'' x 14'2''Living room
18'10'' x 12'Kitchen
17'11'' x 13'1''Property History
 49
49




