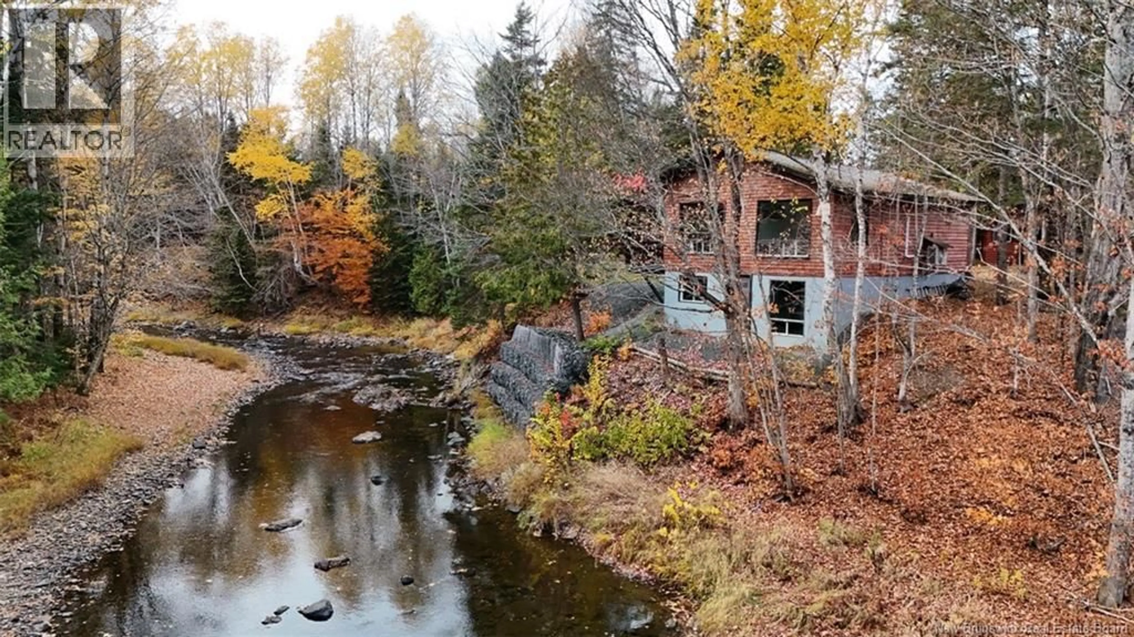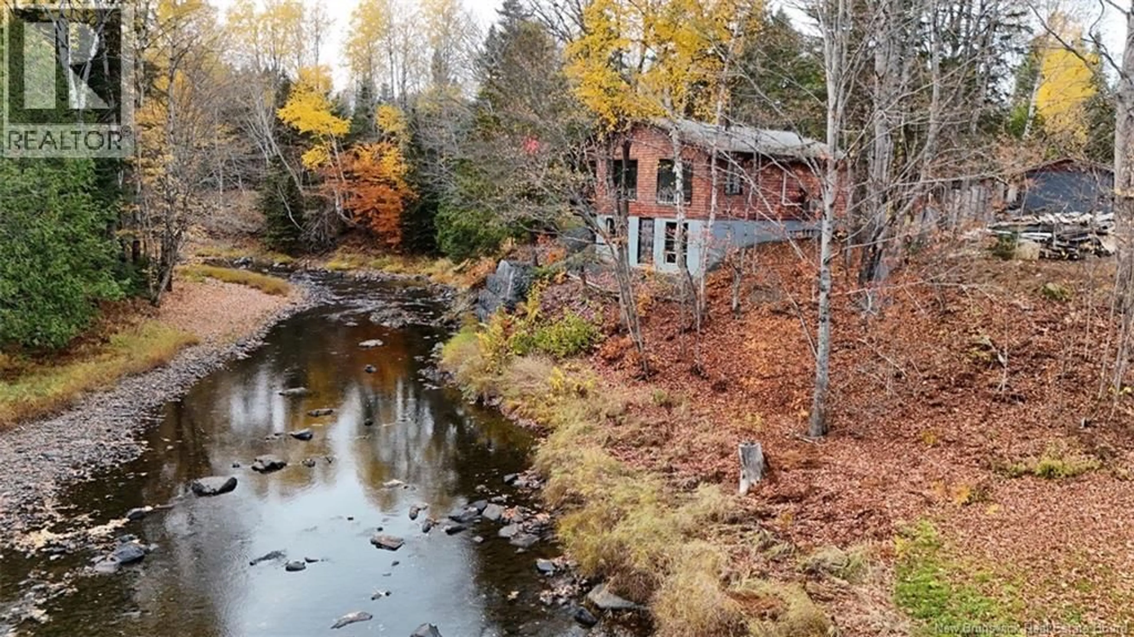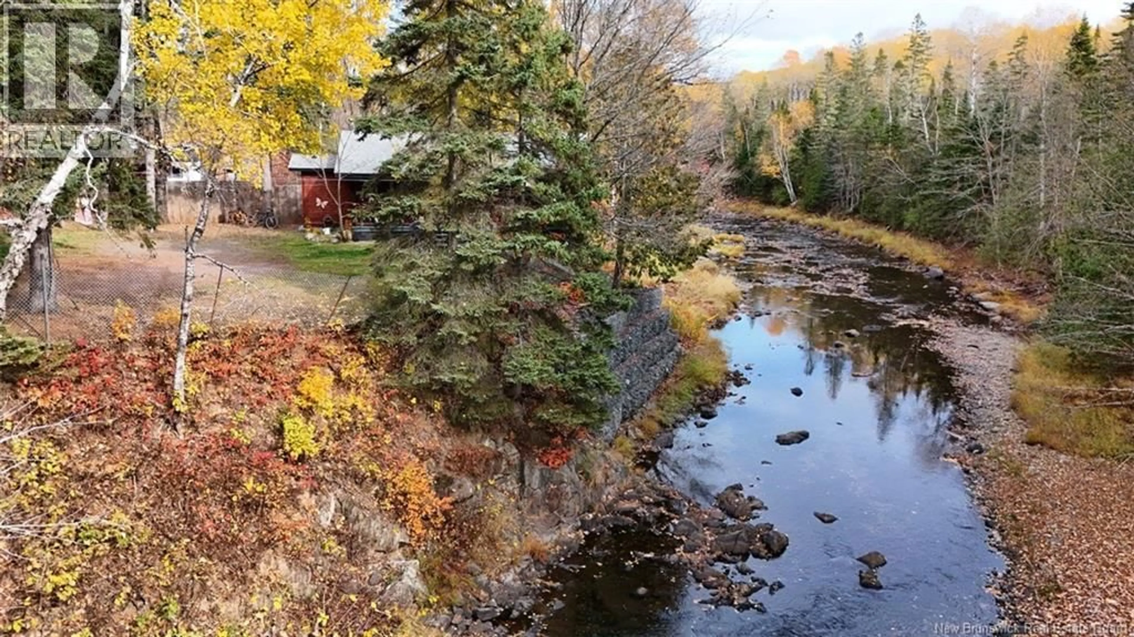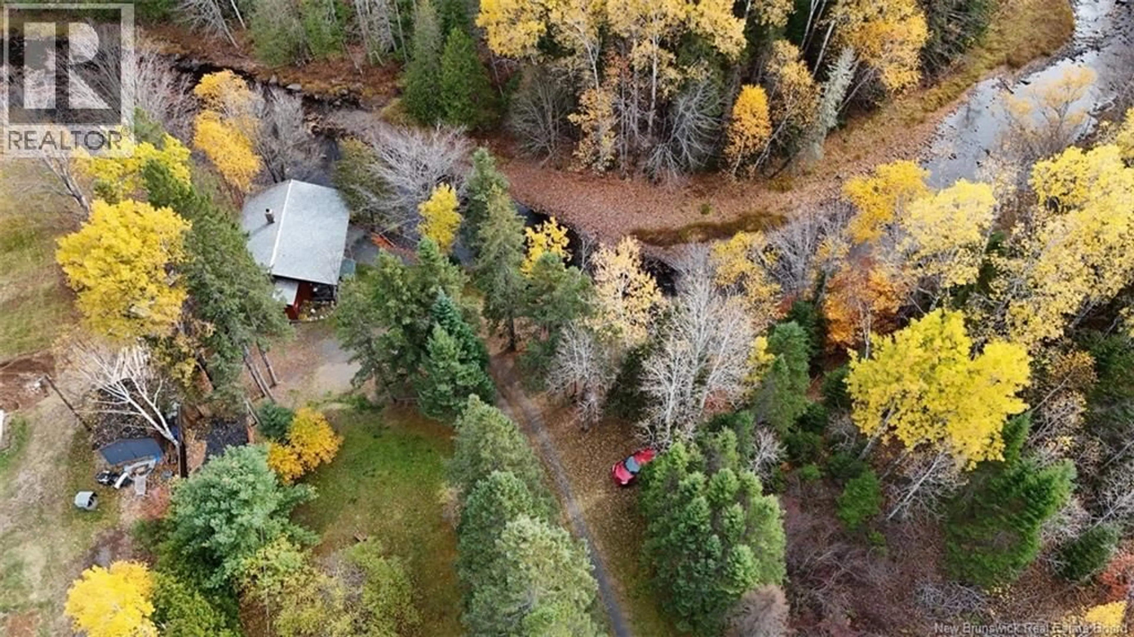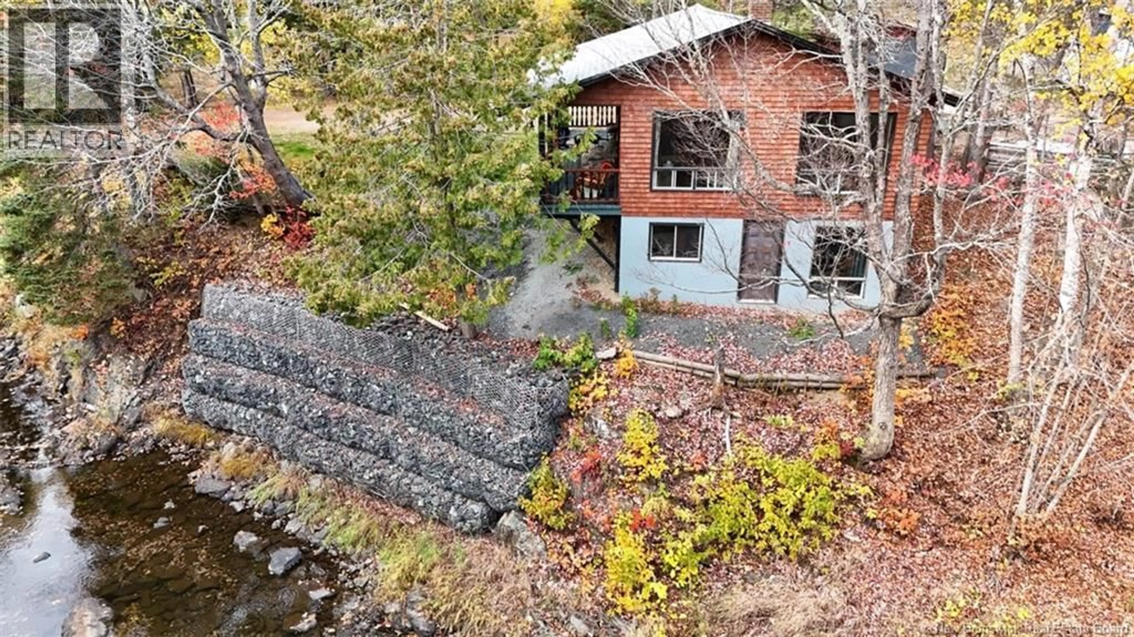3075 MIDDLE RIVER ROAD, Middle River, New Brunswick E2A6Y3
Contact us about this property
Highlights
Estimated valueThis is the price Wahi expects this property to sell for.
The calculation is powered by our Instant Home Value Estimate, which uses current market and property price trends to estimate your home’s value with a 90% accuracy rate.Not available
Price/Sqft$390/sqft
Monthly cost
Open Calculator
Description
Welcome to your riverside retreat! Nestled directly on the pristine banks of the Middle River, this charming 1-bedroom home offers a rare opportunity for tranquil waterfront living. Step inside the main floor and be greeted by stunning water views from *every room*, including the bedroom. The open-concept living, kitchen, and dining area is designed for seamless flow and enjoyment. Whether youre cooking, dining, or lounging, the river is your backdrop sunlight dancing across the water, canoe paddles gliding by, the gentle sounds of nature accompanying your every moment. The large picture-windows draw the outdoors in and keep your focus on the ripple of the river, while the adjacent porch offers a front-row seat to riverside serenity. Imagine your mornings here: coffee in hand, the soft flow of the river, the cool breeze whispering through the air. In the evening? Watch colours shift across the water, the light silhouette of trees, and the sky painting its own masterpiece. Beyond the main floor, the house features a full walk-out foundation unlocking potential for future development, storage, or additional living space. And because this home is already situated this close to the rivers edge, youre acquiring something increasingly rare and highly desirable Dont let this one slip away. Few opportunities remain to own a home with this proximity to the water, this open-concept design, and this kind of view. Make this waterfront house your very own. (id:39198)
Property Details
Interior
Features
Main level Floor
Bath (# pieces 1-6)
7'3'' x 6'8''Bedroom
9'11'' x 12'5''Living room
9'5'' x 19'11''Kitchen/Dining room
19'4'' x 11'3''Property History
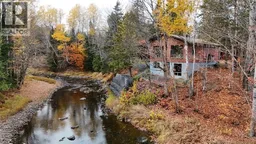 35
35
