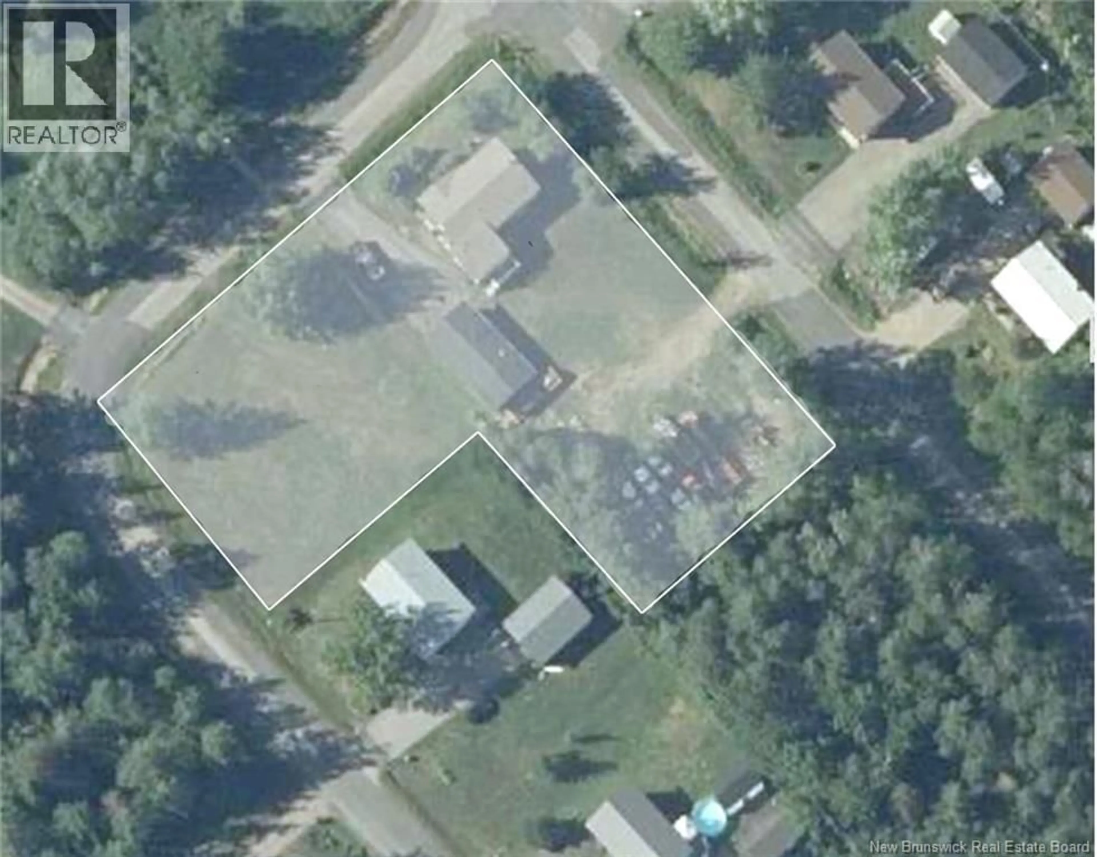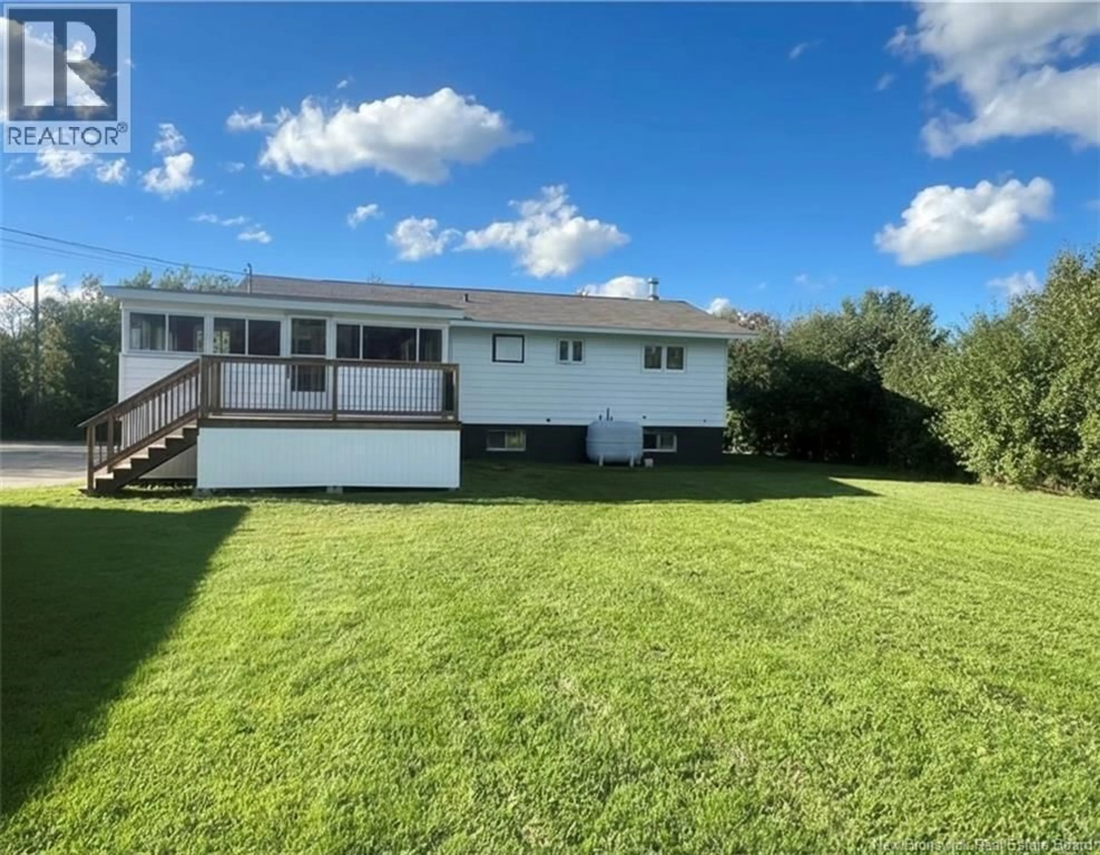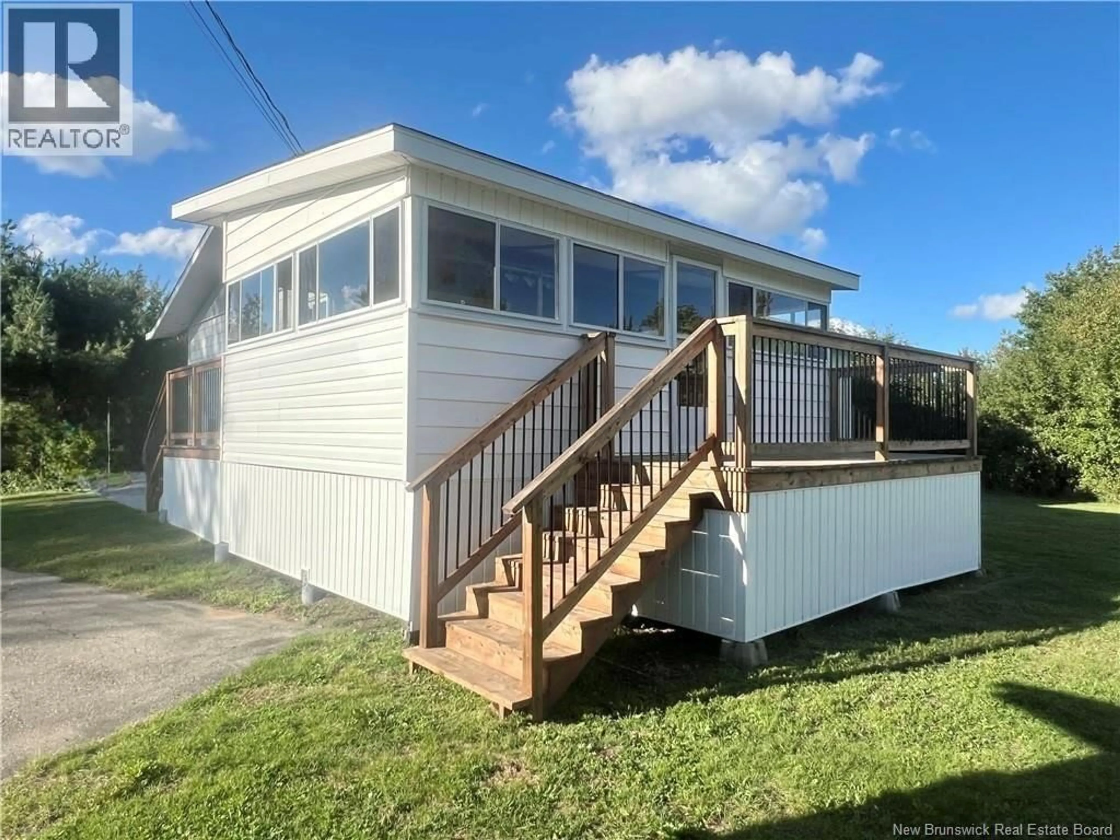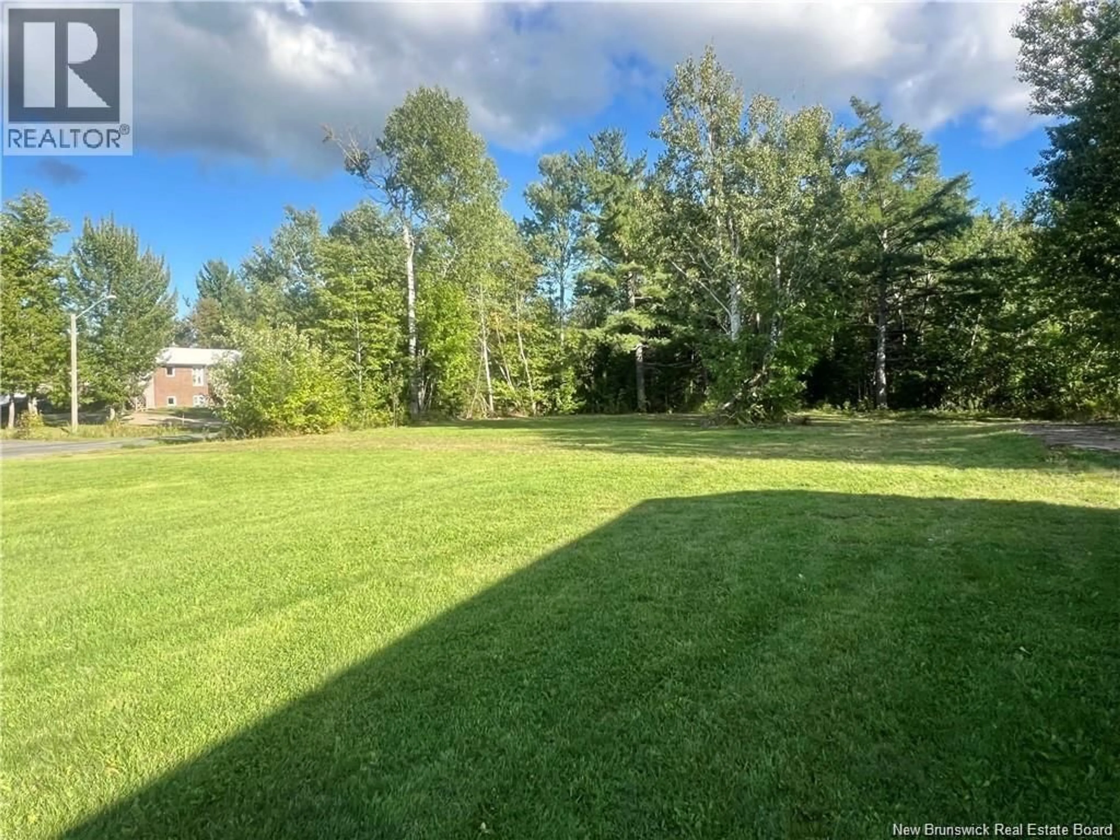24 CATHERINE STREET, Bathurst, New Brunswick E8L1W2
Contact us about this property
Highlights
Estimated valueThis is the price Wahi expects this property to sell for.
The calculation is powered by our Instant Home Value Estimate, which uses current market and property price trends to estimate your home’s value with a 90% accuracy rate.Not available
Price/Sqft$133/sqft
Monthly cost
Open Calculator
Description
Sitting on a one-acre corner lot in the Poirier Subdivision, 24 Catherine Street offers plenty of outdoor space to enjoy. A large paved driveway leads to a newly shingled, detached two-car garage, and two brand-new decks expand the outdoor living area. At the back of the home, a 14' x 20' three-season sunroom provides a comfortable spot for quiet mornings or casual gatherings. Inside, the main level is bright and open. The freshly painted kitchen has plenty of cupboard space and connects easily to the dining area, making the layout practical for everyday living or hosting. The living room is large, features a new accent wall, and is filled with natural light from a wide picture window. Recent updates include a refreshed bathroom with a new three-piece tub insert and vanity. The home offers three bedrooms, including a spacious primary bedroom with a walk-in closet and a convenient two-piece ensuite. The partially finished lower levelcurrently used as a bedroomalso includes a rec room, laundry room, and office area, giving the home added flexibility. Two additional lots are included with the property: PID 20394664, PAN 03596806 Assessment: $7,600 | Property Tax (2025): $146.97 PID 20324919, PAN 03191266 Assessment: $7,600 | Property Tax (2025): $146.97 (id:39198)
Property Details
Interior
Features
Basement Floor
Office
12'1'' x 8'5''Recreation room
19'0'' x 17'1''Laundry room
5'1'' x 5'6''Property History
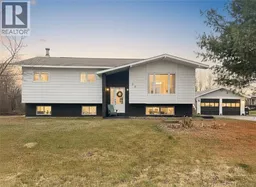 40
40

