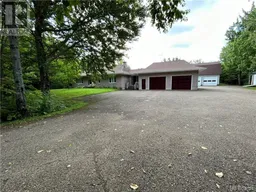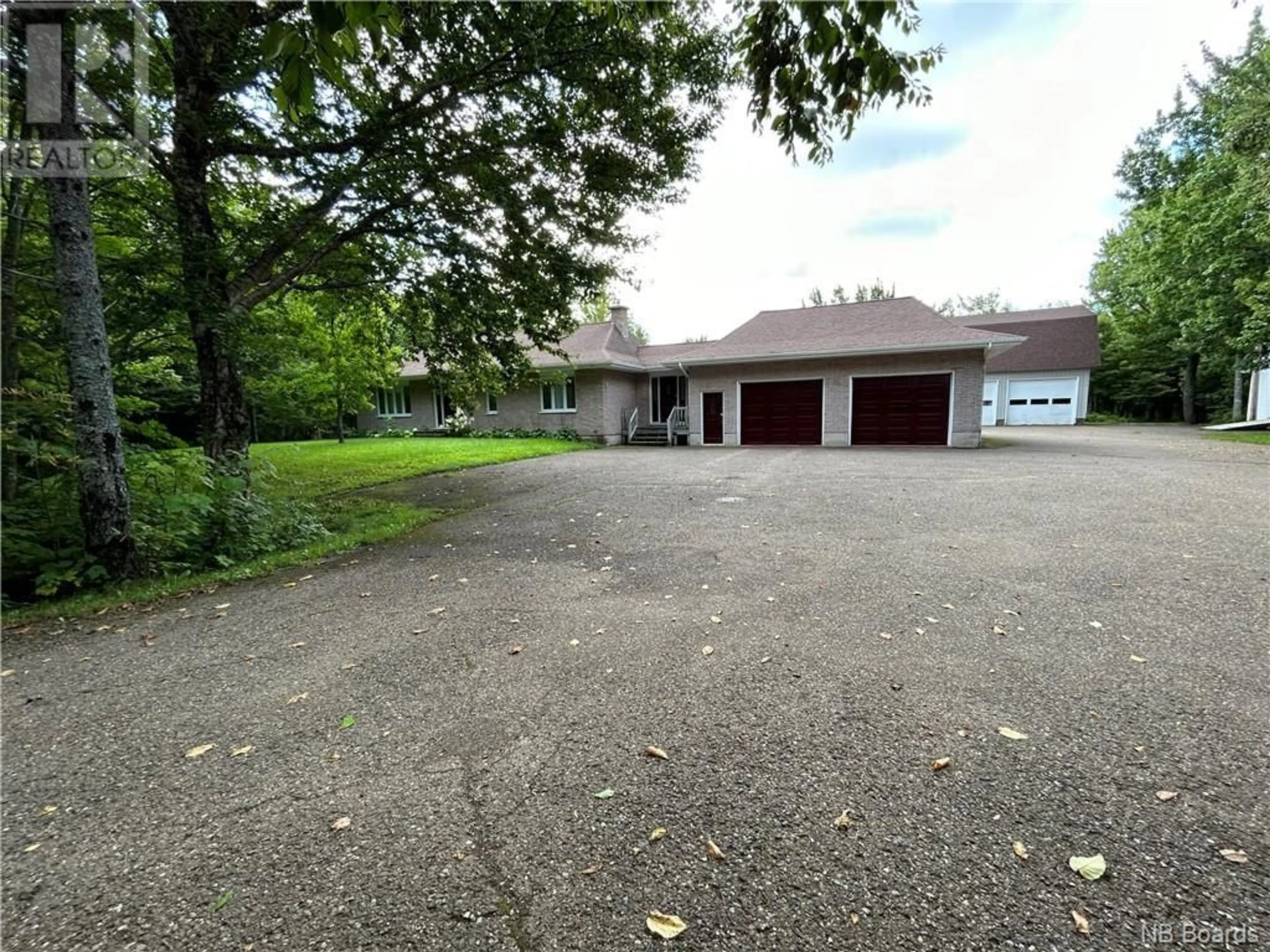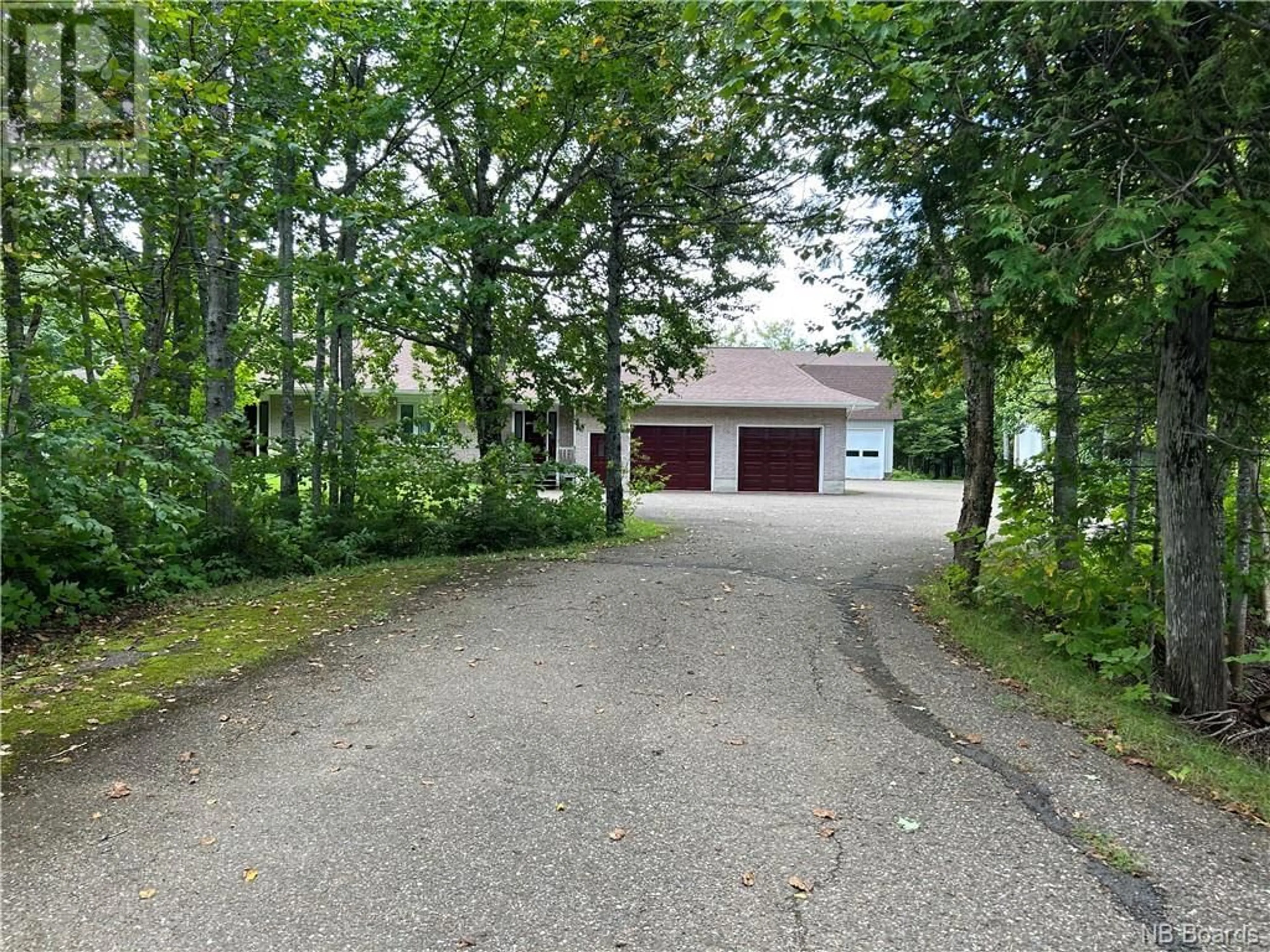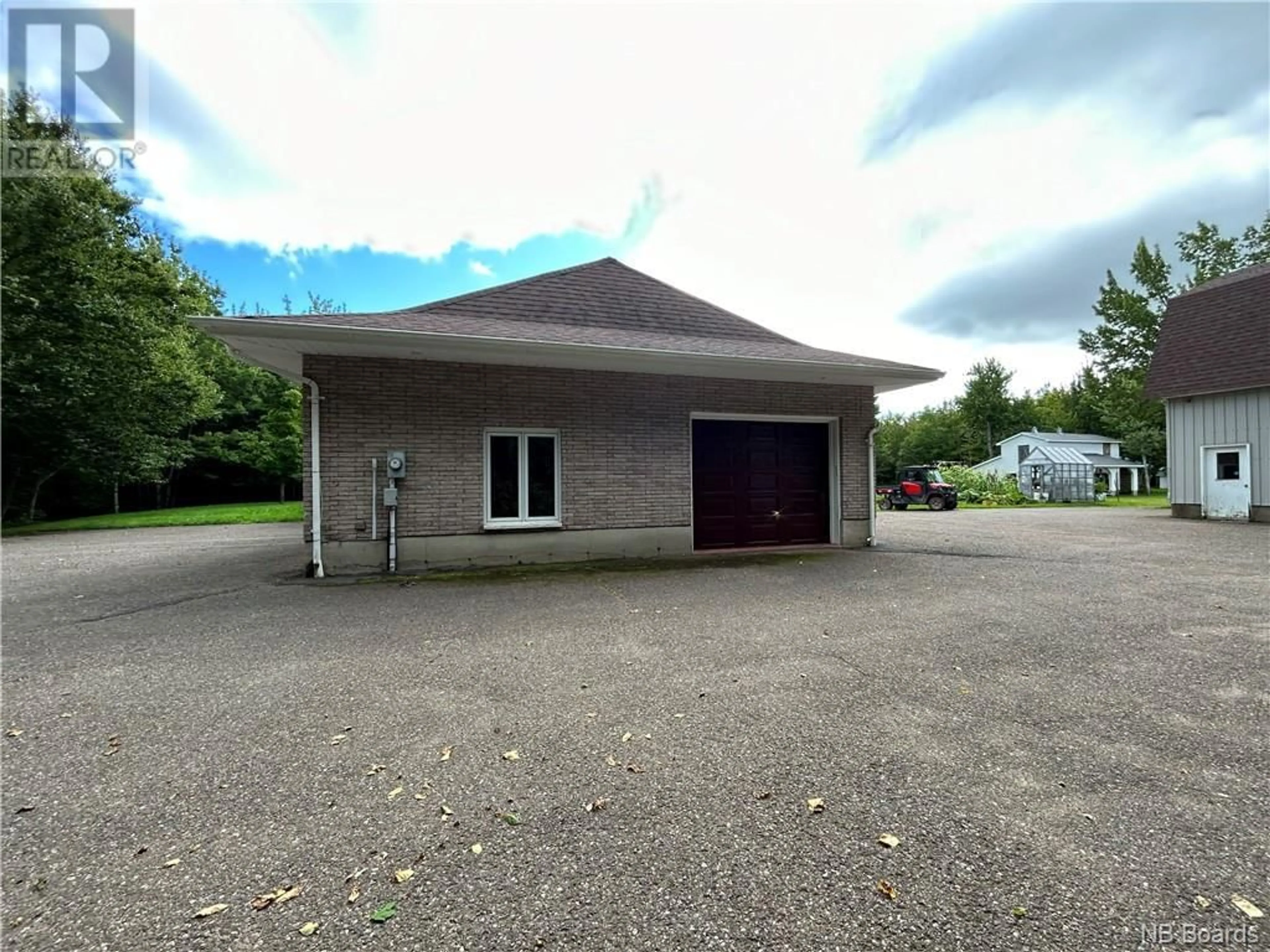231 Delagarde Street, Saint-Isidore, New Brunswick E8M1H7
Contact us about this property
Highlights
Estimated ValueThis is the price Wahi expects this property to sell for.
The calculation is powered by our Instant Home Value Estimate, which uses current market and property price trends to estimate your home’s value with a 90% accuracy rate.Not available
Price/Sqft$668/sqft
Days On Market17 days
Est. Mortgage$5,153/mth
Tax Amount ()-
Description
This brick bungalow on 4 sides will charm you with its warm atmosphere. A very large entrance perfect for a large family with access to the triple attached garage. A room to your left serves as an office but could easily become a bedroom. The master bedroom, located on the main floor, is a master suite with its own adjoining bathroom as well as its walk-in closet. A spacious kitchen open to the dining room section and a spacious living room with its 3-sided fireplace. In the basement large family room, third bathroom and 4 bedrooms. An insulated attached garage, a 26X36 detached garage, with 2 floors and a wood stove, perfect for storing your recreational vehicles. A 26X14 shed.At the back of the house you will find a sugar shack. This space is dedicated to sugar processing, with modern equipment and sparkling vats. With more than 5000 taps and 4 pumping stations, you will be busy in the spring.At the front of the sugar shack is a stable which is well maintained with 3 comfortable stalls. The stable is equipped with everything needed to care for the horses, including a tack room. Right next to the stable, you will discover a 46X32 indoor arena with 18 feet high. It's large enough to allow training sessions all year round, whatever the weather. (id:39198)
Property Details
Interior
Features
Main level Floor
Other
5'1'' x 5'8''Bedroom
12'4'' x 12'3''Office
11'0'' x 9'8''Bath (# pieces 1-6)
10'8'' x 7'1''Exterior
Features
Property History
 46
46


