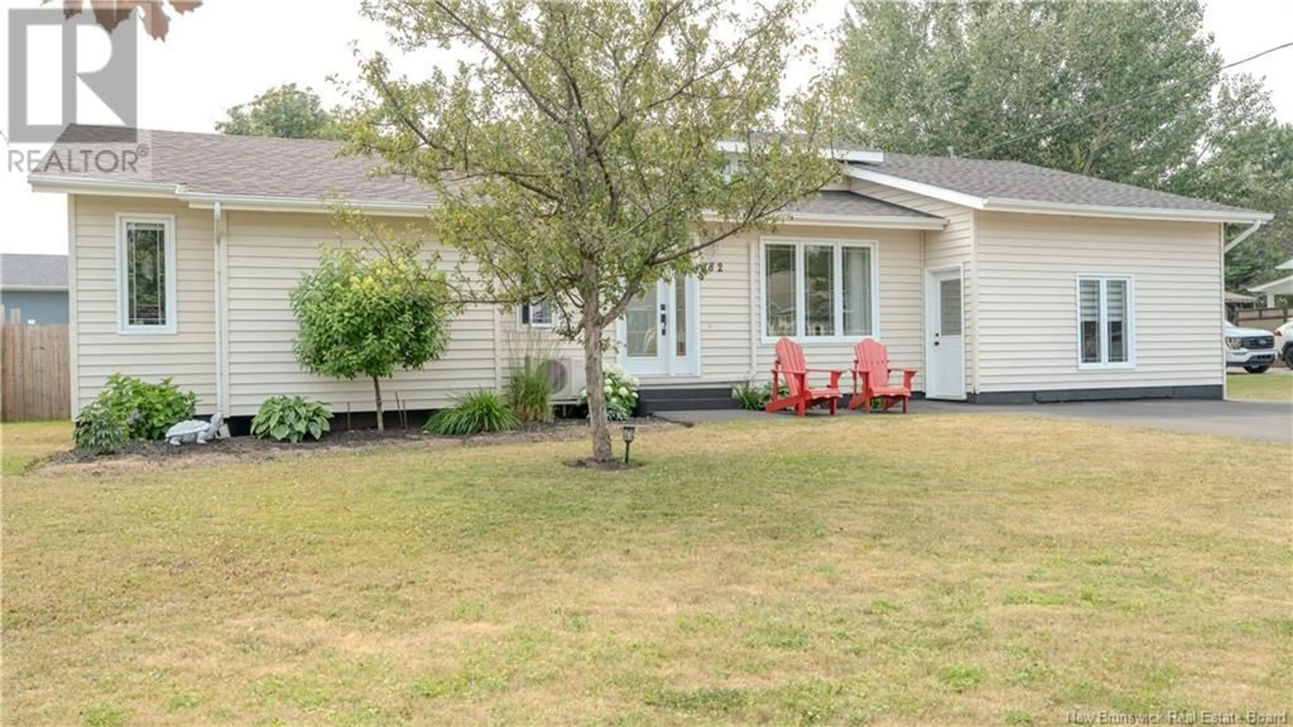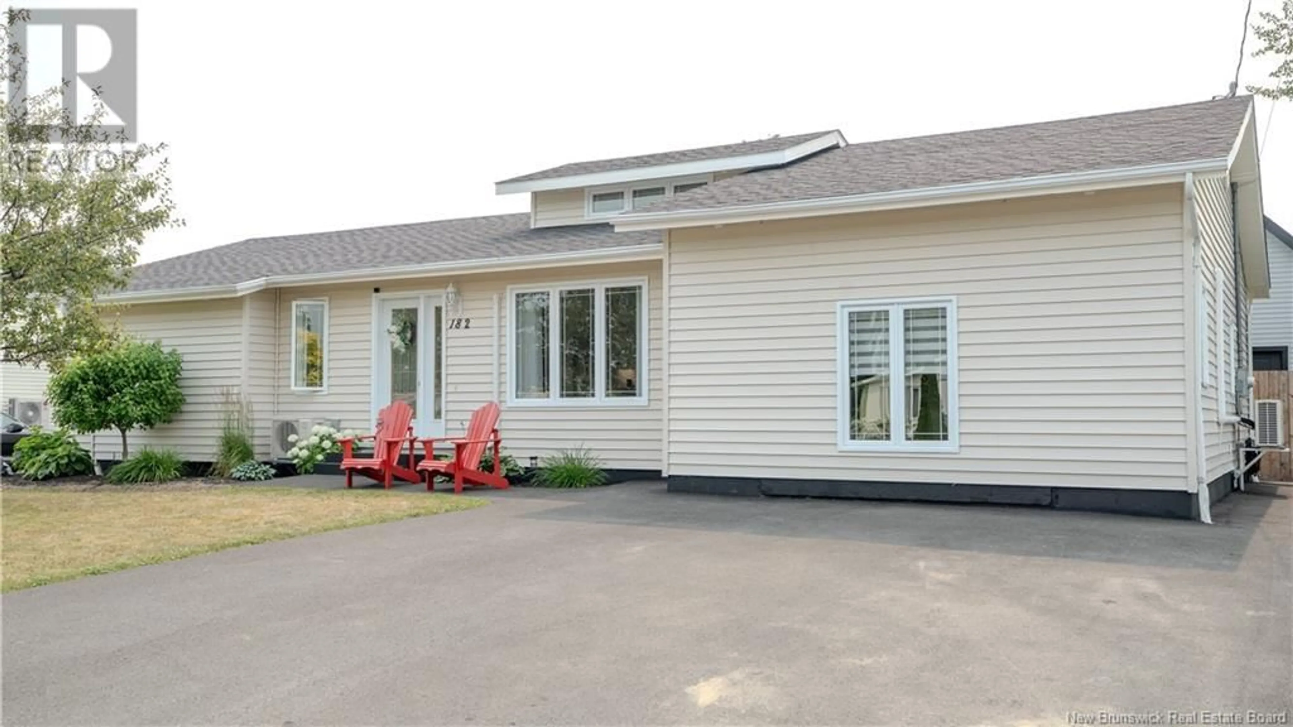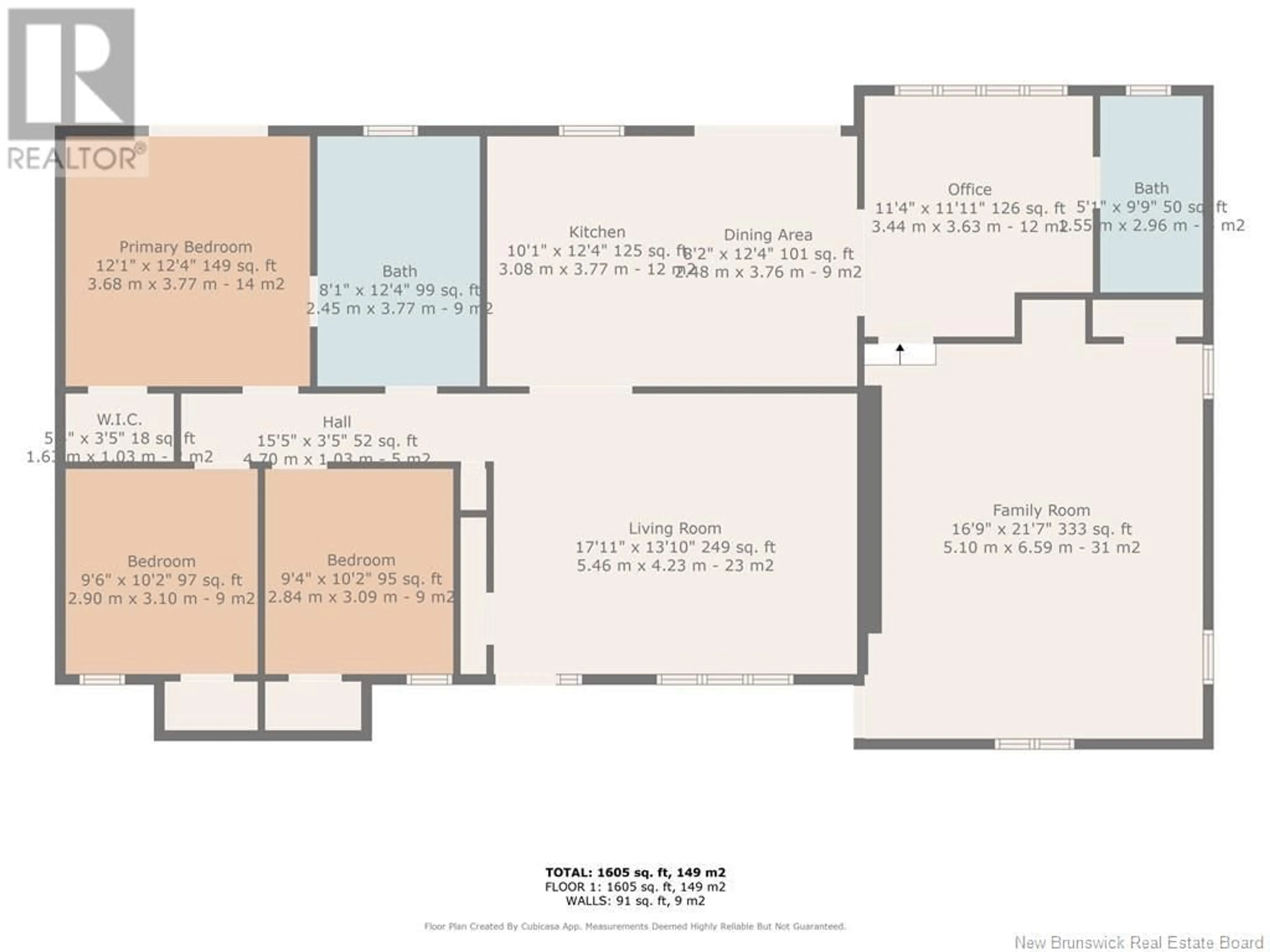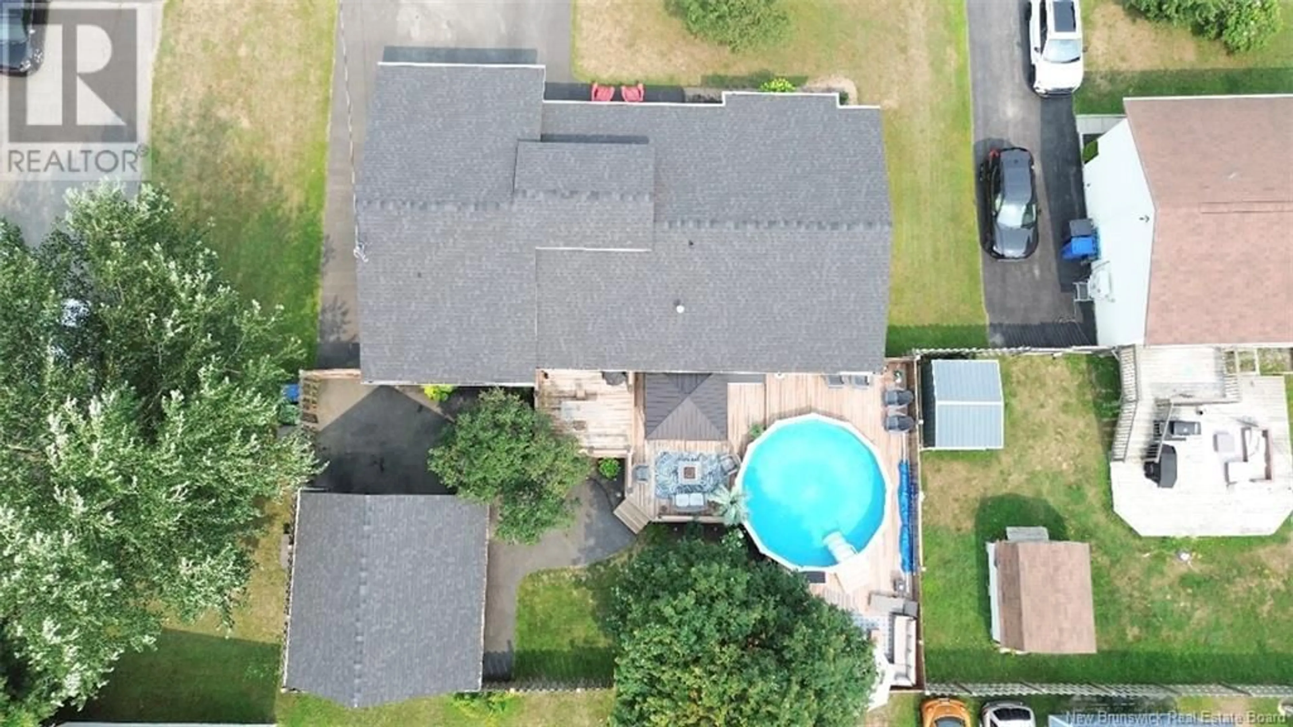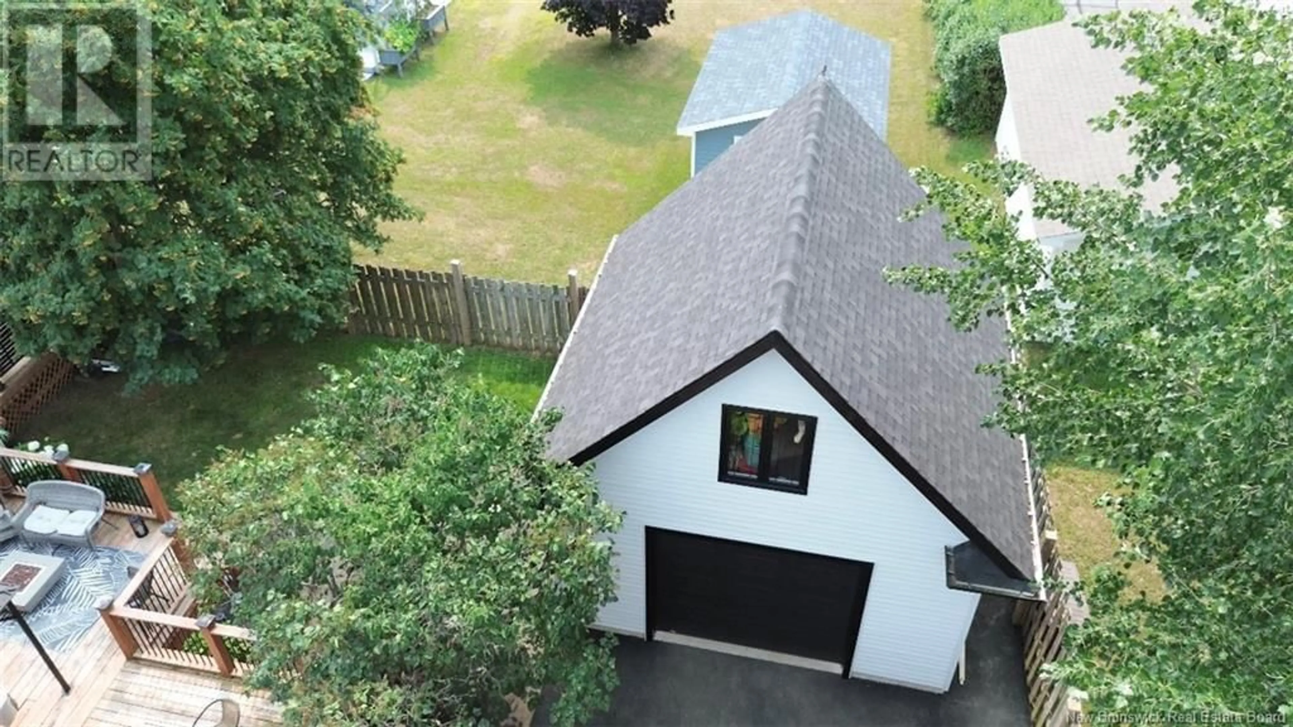182 RUE GAGNON, Beresford, New Brunswick E8K1V3
Contact us about this property
Highlights
Estimated valueThis is the price Wahi expects this property to sell for.
The calculation is powered by our Instant Home Value Estimate, which uses current market and property price trends to estimate your home’s value with a 90% accuracy rate.Not available
Price/Sqft$227/sqft
Monthly cost
Open Calculator
Description
Welcome to this beautifully maintained 3-bedroom, 1.5-bathroom house that offers effortless one-floor living in a setting that feels like a private retreat. Thoughtfully updated and move-in ready, this home combines comfort, style, and convenience in every square foot. The main bedroom offers direct access to the full bathroom, features a spacious walk-in closet and also has direct access to a beautiful patio through sliding patio doors. Two additional bedrooms and a convenient half-bath provide space for guests, a home office, or growing families. Step outside and be transported to your own backyard paradise. Whether you're soaking in the hot tub, cooling off in the sparkling pool, or gathering around the propane fire pit on a crisp. The fully insulated detached garage is heated with a heat pump adding great storage and comfort year round. Tucked away on a quiet street yet just minutes from schools and all major amenities, this home offers the best of both worlds: peaceful living with everything you need close by. Dont miss this rare opportunity to own a beautiful home with a resort-style backyardready for you to move in and start living the good life! (id:39198)
Property Details
Interior
Features
Main level Floor
Bedroom
10'2'' x 9'4''Bedroom
10'2'' x 9'6''Primary Bedroom
12'4'' x 12'1''Bath (# pieces 1-6)
12'4'' x 8'1''Exterior
Features
Property History
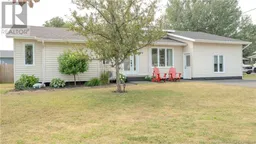 50
50
