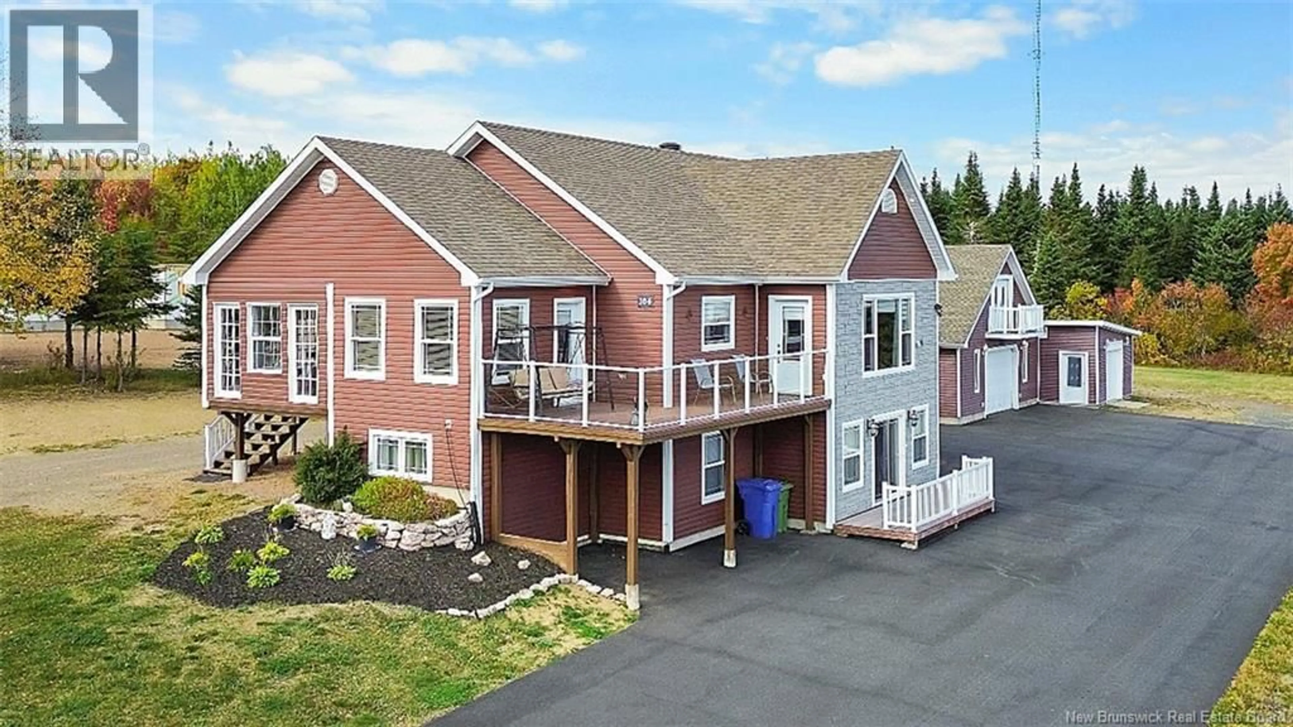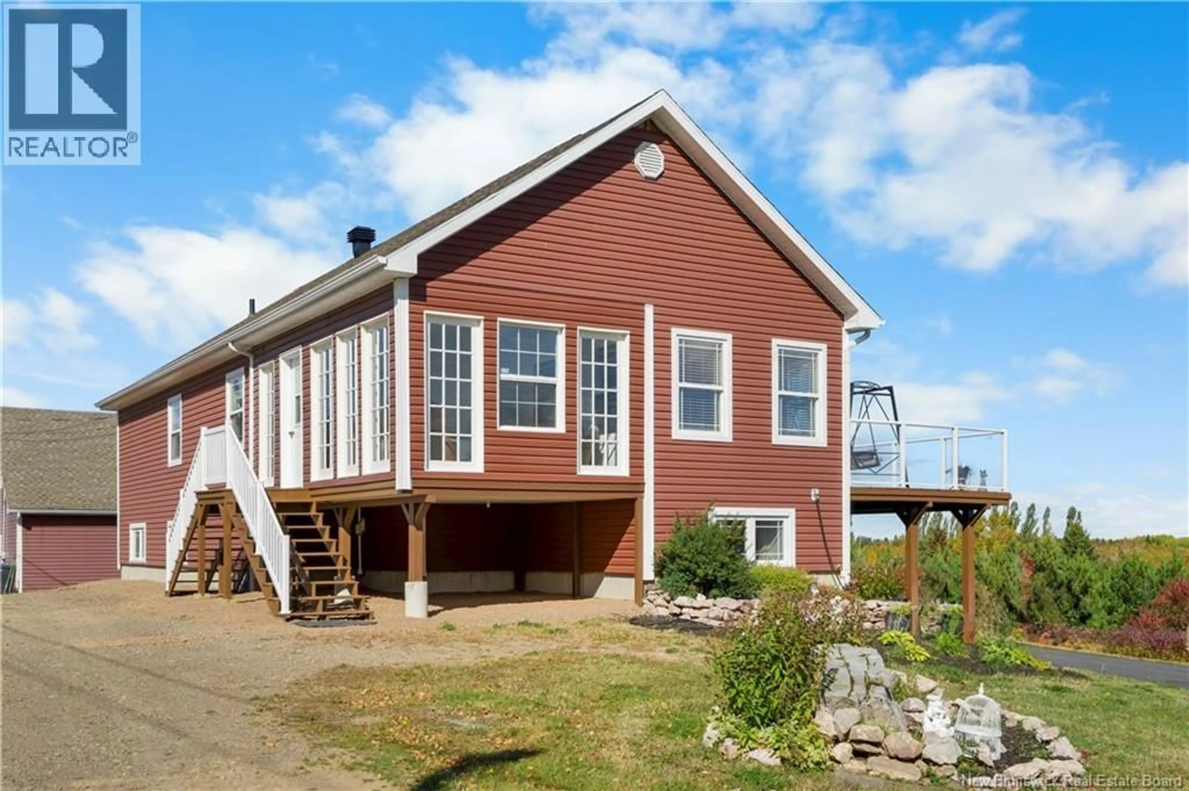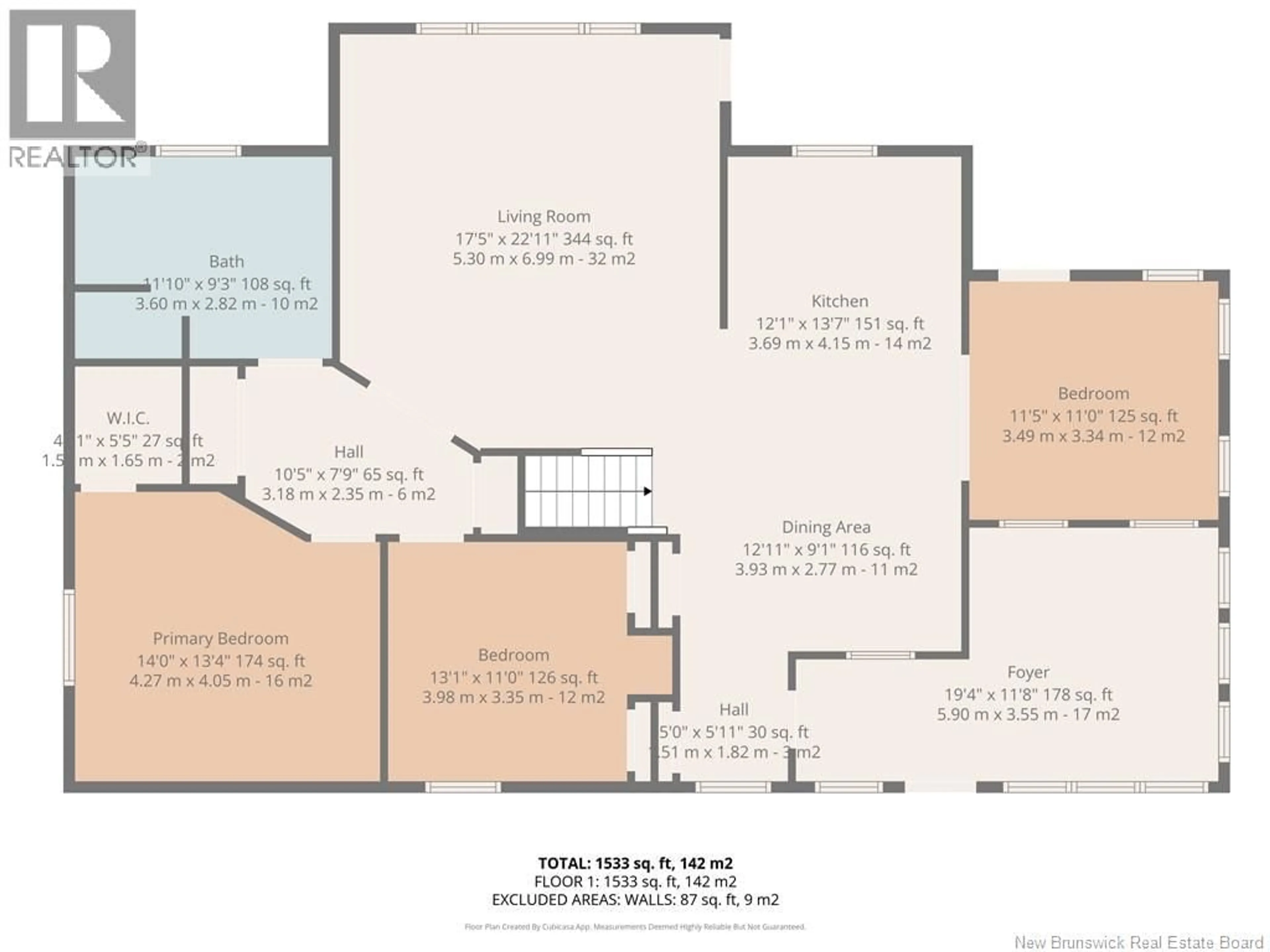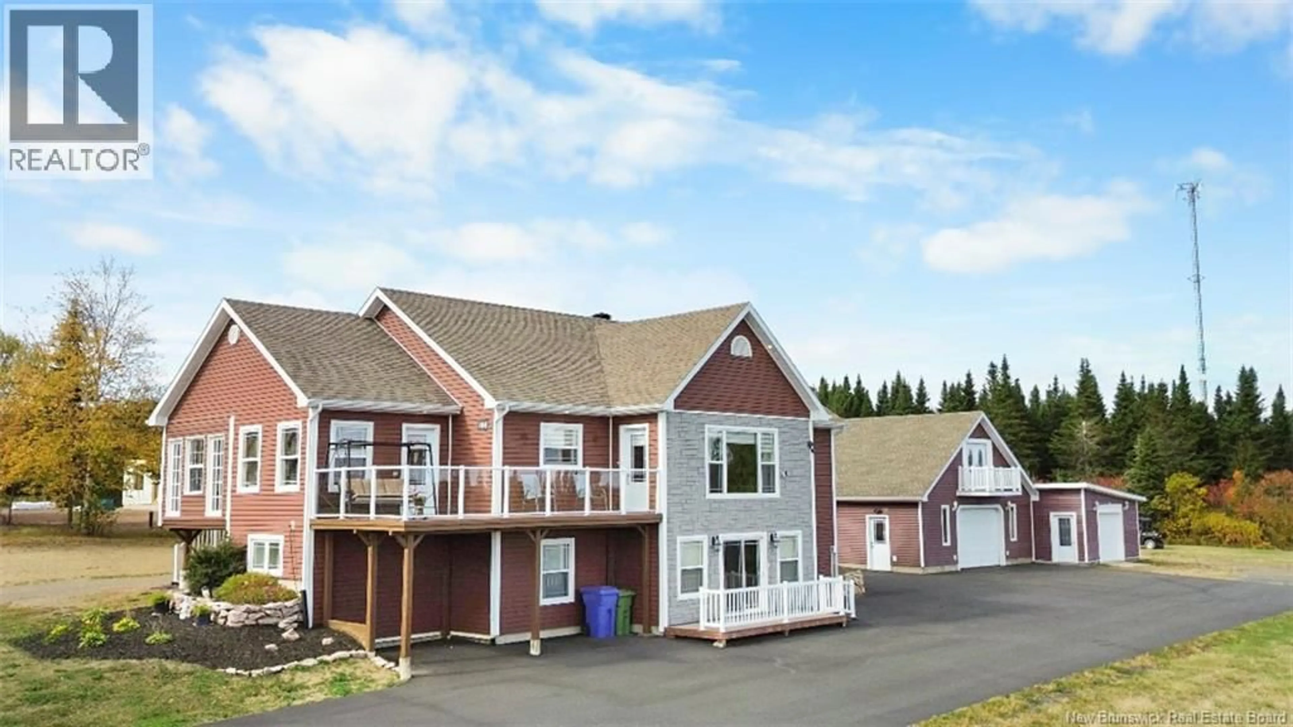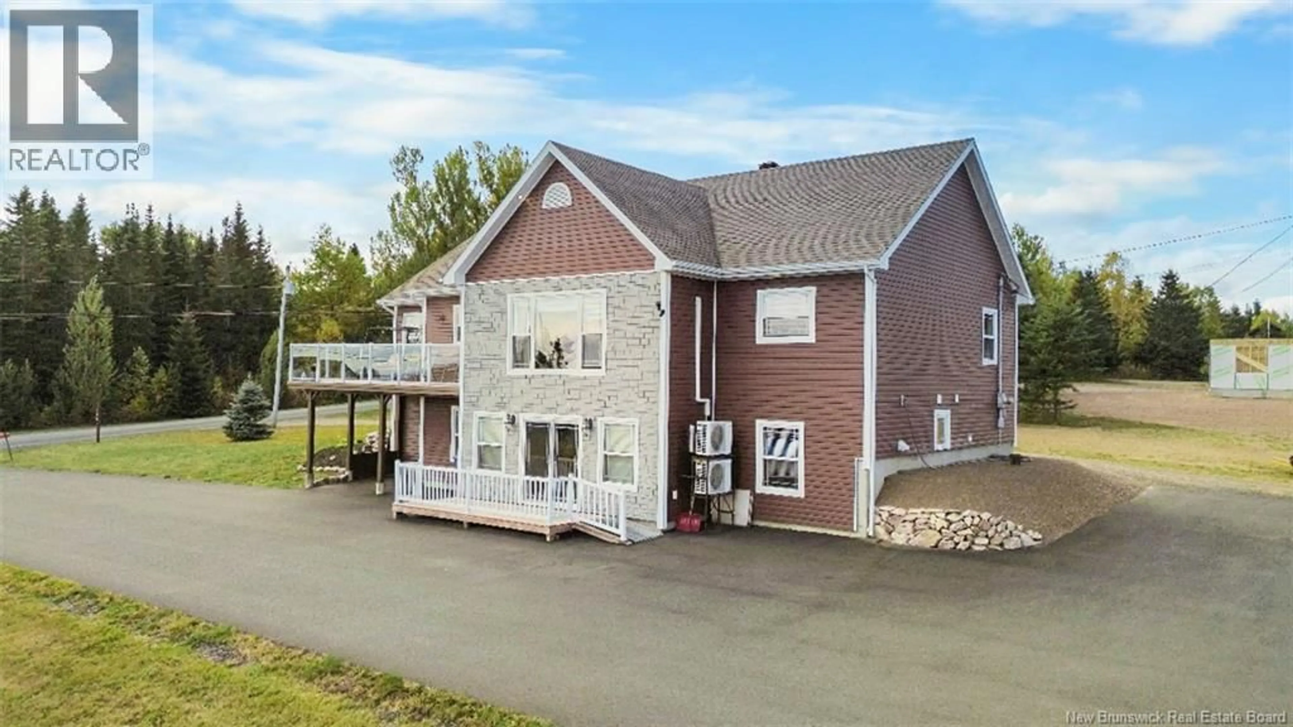104 CHEMIN LAPLANTE, Laplante, New Brunswick E8J1Z4
Contact us about this property
Highlights
Estimated valueThis is the price Wahi expects this property to sell for.
The calculation is powered by our Instant Home Value Estimate, which uses current market and property price trends to estimate your home’s value with a 90% accuracy rate.Not available
Price/Sqft$211/sqft
Monthly cost
Open Calculator
Description
Nestled on 1.5 acres of land, this spacious home offers versatility, comfort, and income potentialall just 20 minutes from the city. Inside, youll find two complete levels of living space, each featuring a full kitchen, dining area, living room, 3 bedrooms, and a full bathroom. The main floor provides convenient single-level living, while the second floor mirrors the layoutperfect for extended family, guests, or rental opportunities. The home also boasts a full walkout basement with a separate entrance, opening the door for additional living space or potential as an income-generating property. With plenty of room inside and out, plus the privacy of acreage, this property is ideal for those seeking country charm without sacrificing city convenience. Outside you will find a spacious backyard, manicured lot and a detached garage. (id:39198)
Property Details
Interior
Features
Main level Floor
Dining room
9'11'' x 12'9''Bedroom
8'8'' x 15'Bedroom
10'7'' x 16'4''Living room
23'2'' x 30'3''Property History
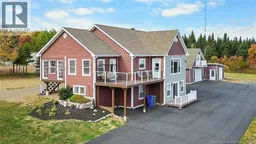 46
46
