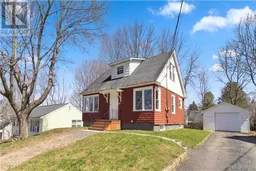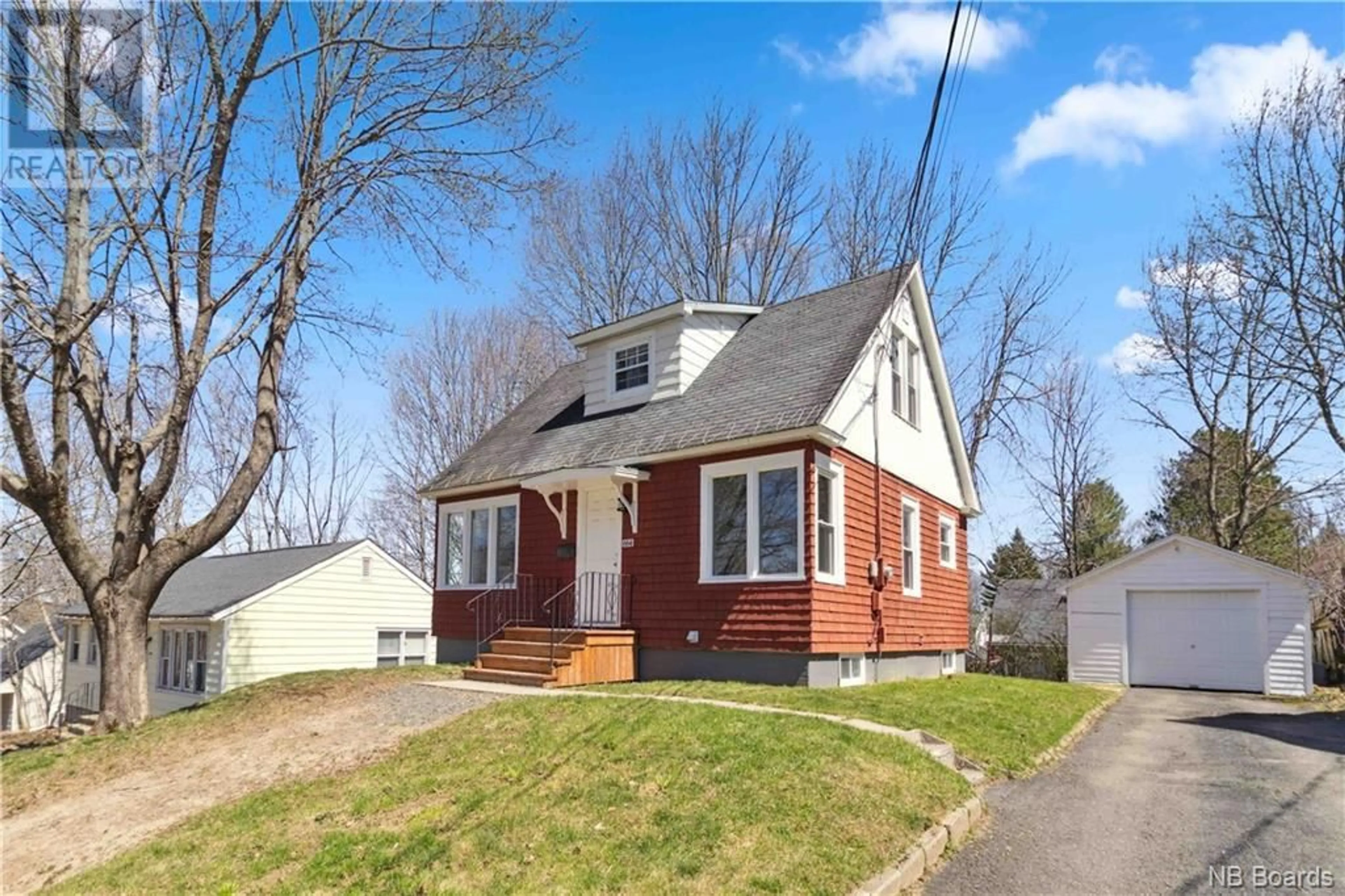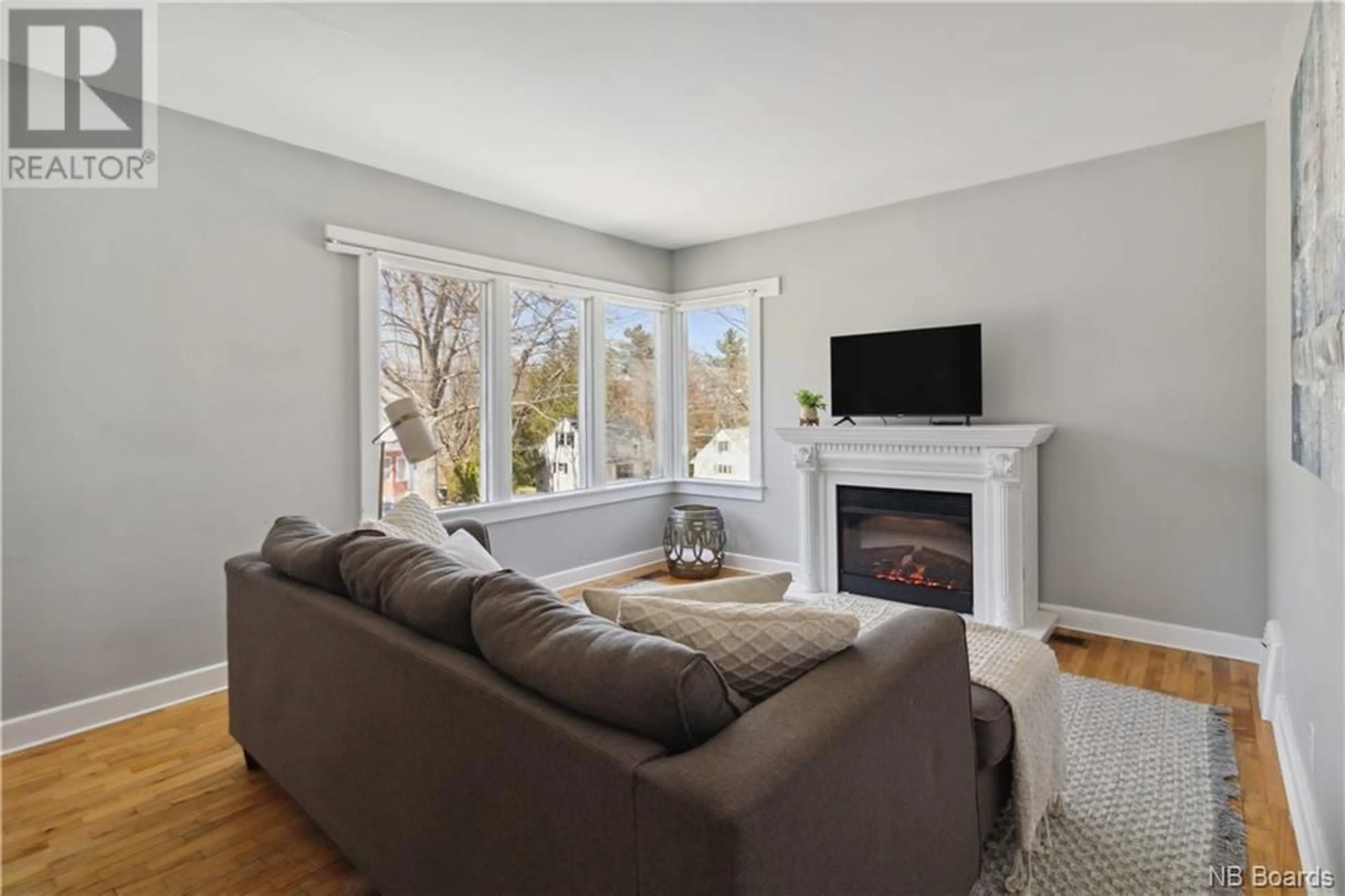664 Mitchell Street, Fredericton, New Brunswick E3B3S6
Contact us about this property
Highlights
Estimated ValueThis is the price Wahi expects this property to sell for.
The calculation is powered by our Instant Home Value Estimate, which uses current market and property price trends to estimate your home’s value with a 90% accuracy rate.$676,000*
Price/Sqft$399/sqft
Days On Market16 days
Est. Mortgage$1,717/mth
Tax Amount ()-
Description
A TWO UNIT income helper on ""The Hill"" is a great start for the investor or savvy parent sending their kids to school. But once in a while? Your head + your heart will find an investment opportunity wrapped in one ""cute as a button"" package. Minutes (aka walking distance) to Fredericton's UNB and STU Universities, community college, hospital and morethe location of this property might be its biggest flex. Perfectly perched high on its lot with its distinctive red cedar exterior, the charming curb appeal alone leaves a lasting impression. Inside, two distinctly separate living spaces allow for separate renters with the main and upper levels offering a sunny living area, spacious open concept kitchen and dining, and 3 well-sized bedrooms which share a full bath. Downstairs, a separate entrance leads to a fully equipped kitchen, full bath, and two additional bedrooms (egress windows). Adding to its lineup of perks, the home offers coin-operated laundry - adding an additional revenue stream. Whether you're looking for a mortgage helper or an investment opportunity with endless nearby amenities and equity growth, it's all right here. The cherry on top? Parking for 3+ vehicles, a detached garage, updated vinyl windows, and a ducted electric forced-air heating system. Consistently rented, $625+ per room. Ready for immediate occupancy - perfect timing to advertise for the 2024/2025 school year. As practical as it is charming, your ""Hill"" opportunity's for sale! (id:39198)
Property Details
Interior
Features
Main level Floor
Bedroom
10'3'' x 11'9''Kitchen
9'6'' x 11'11''Living room
12' x 17'8''Dining room
12'6'' x 9'6''Exterior
Features
Property History
 38
38



