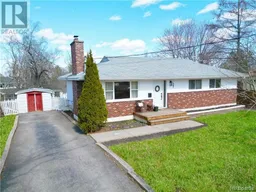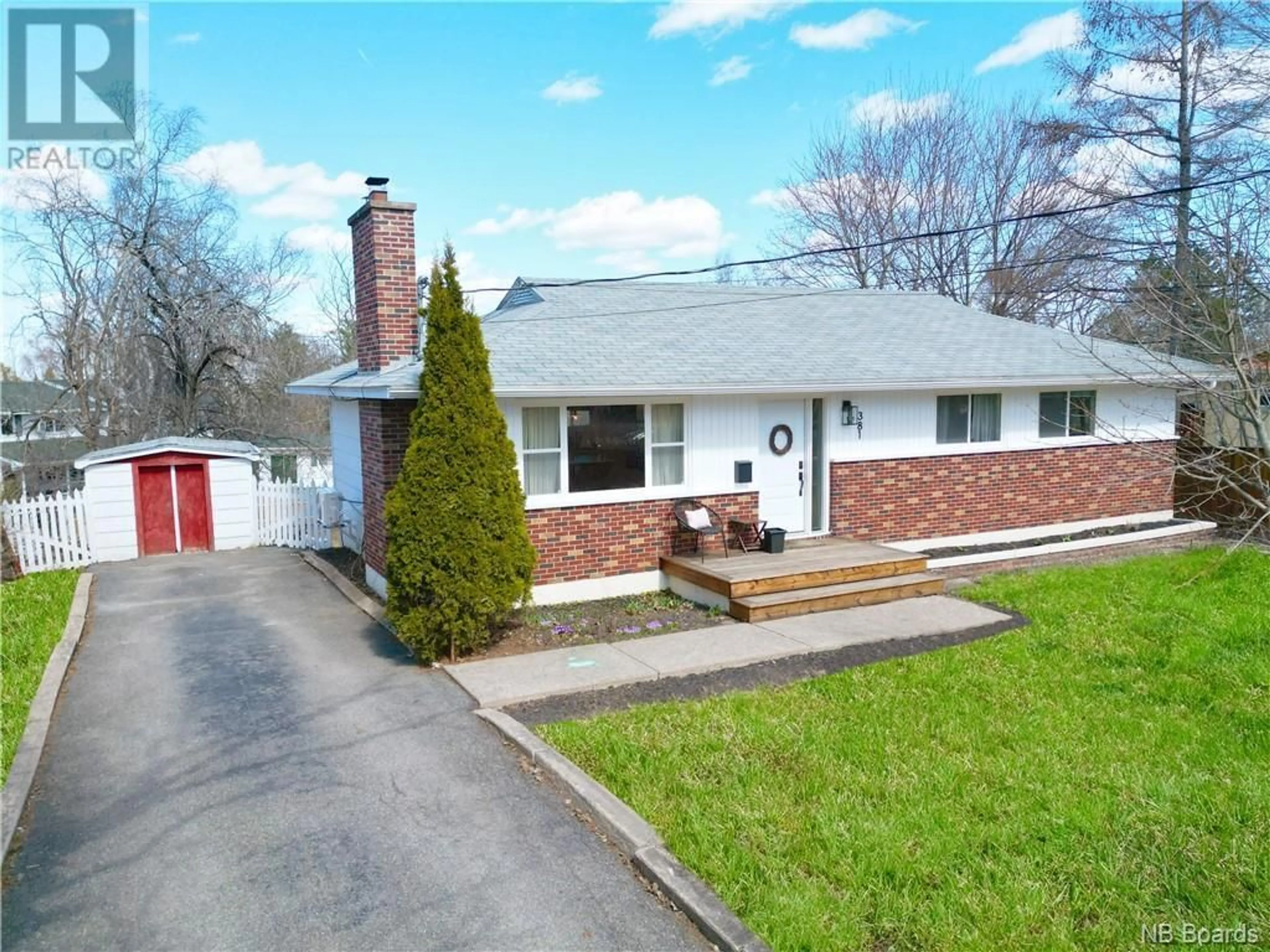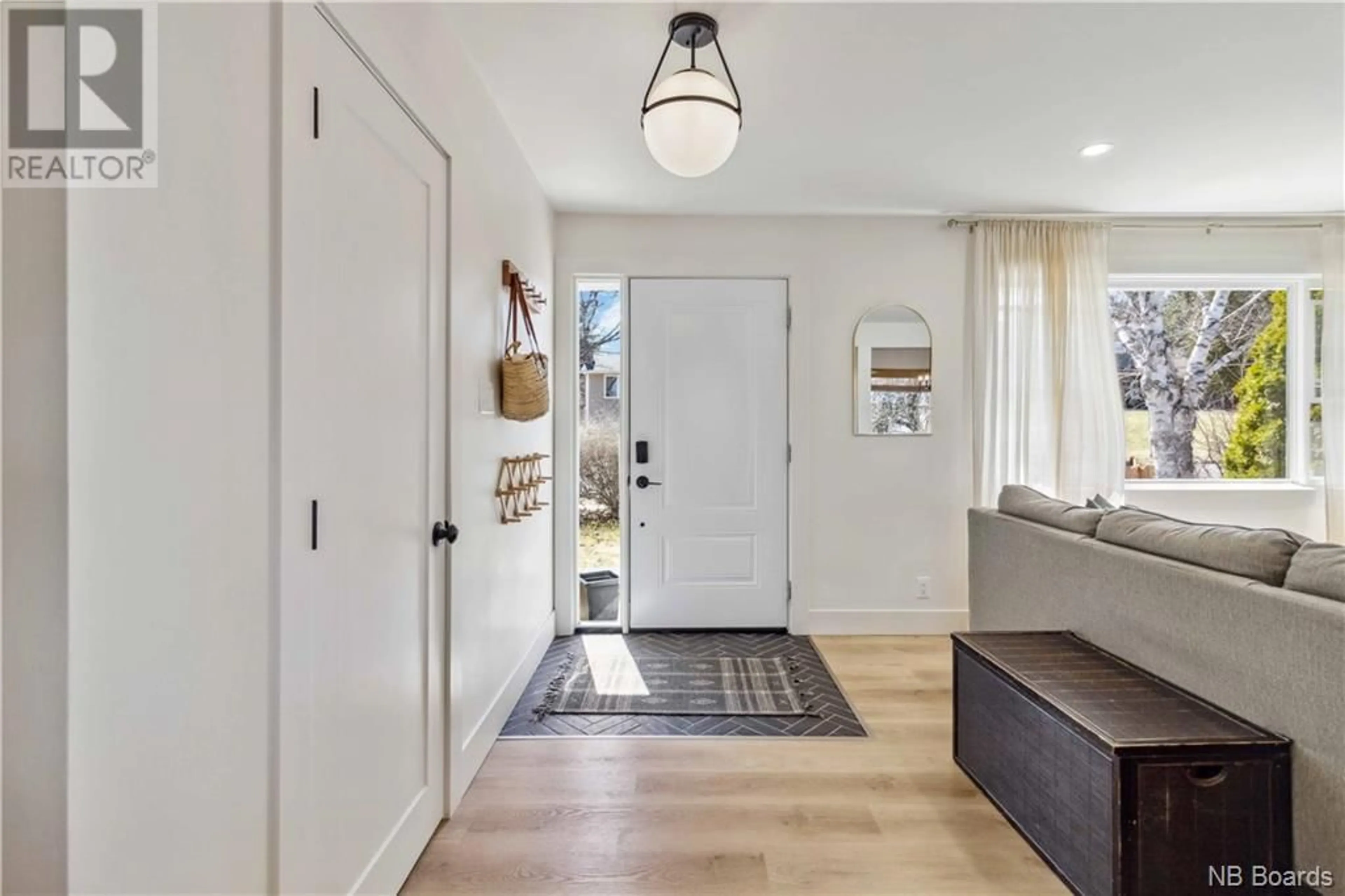381 Montgomery Street, Fredericton, New Brunswick E3B2X2
Contact us about this property
Highlights
Estimated ValueThis is the price Wahi expects this property to sell for.
The calculation is powered by our Instant Home Value Estimate, which uses current market and property price trends to estimate your home’s value with a 90% accuracy rate.$676,000*
Price/Sqft$475/sqft
Days On Market14 days
Est. Mortgage$2,254/mth
Tax Amount ()-
Description
Renovations throughout that have this home looking nearly new and so easy to just move into! Sitting in a highly popular Fredericton city location, this deceivingly spacious bungalow offers 5-6 bedrooms (1 window may not meet egress), and the convenient walking distance access to all amenities including shopping, elementary schools through to universities, and easy highway access for travel! With its expansive yard for playtime or relaxation that is already fenced on 3 sides, this home has been meticulously maintained and tastefully renovated from top to bottom, every detail of this home has been thoughtfully designed to seamlessly marry contemporary elegance with timeless charm. An inviting open-concept kitchen that serves as the focal point for gatherings and family mealtime. Bathed in natural light streaming through large windows, the spacious dining area opens to the living room allowing an incredible entertaining space. The main floor offers 3 tastefully designed bedrooms and modern full bath. The lower level, perfectly renovated, offers a bonus living space for your growing family or potential for income if you choose to add a kitchen (dedicated space & electrical outlets here w that future idea in mind). Downstairs you also have 3 other bedrooms , 2nd full bathrm, and convenient laundry area! Polishing off this property is a paved driveway, front yard privacy hedge, and 2 sheds & playset that are included! (id:39198)
Property Details
Interior
Features
Basement Floor
Storage
7'2'' x 2'11''Bedroom
11'5'' x 10'8''Bedroom
14' x 10'8''Bedroom
10'8'' x 9'6''Exterior
Features
Property History
 40
40



