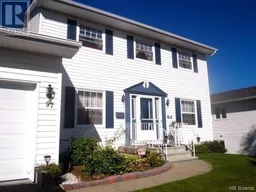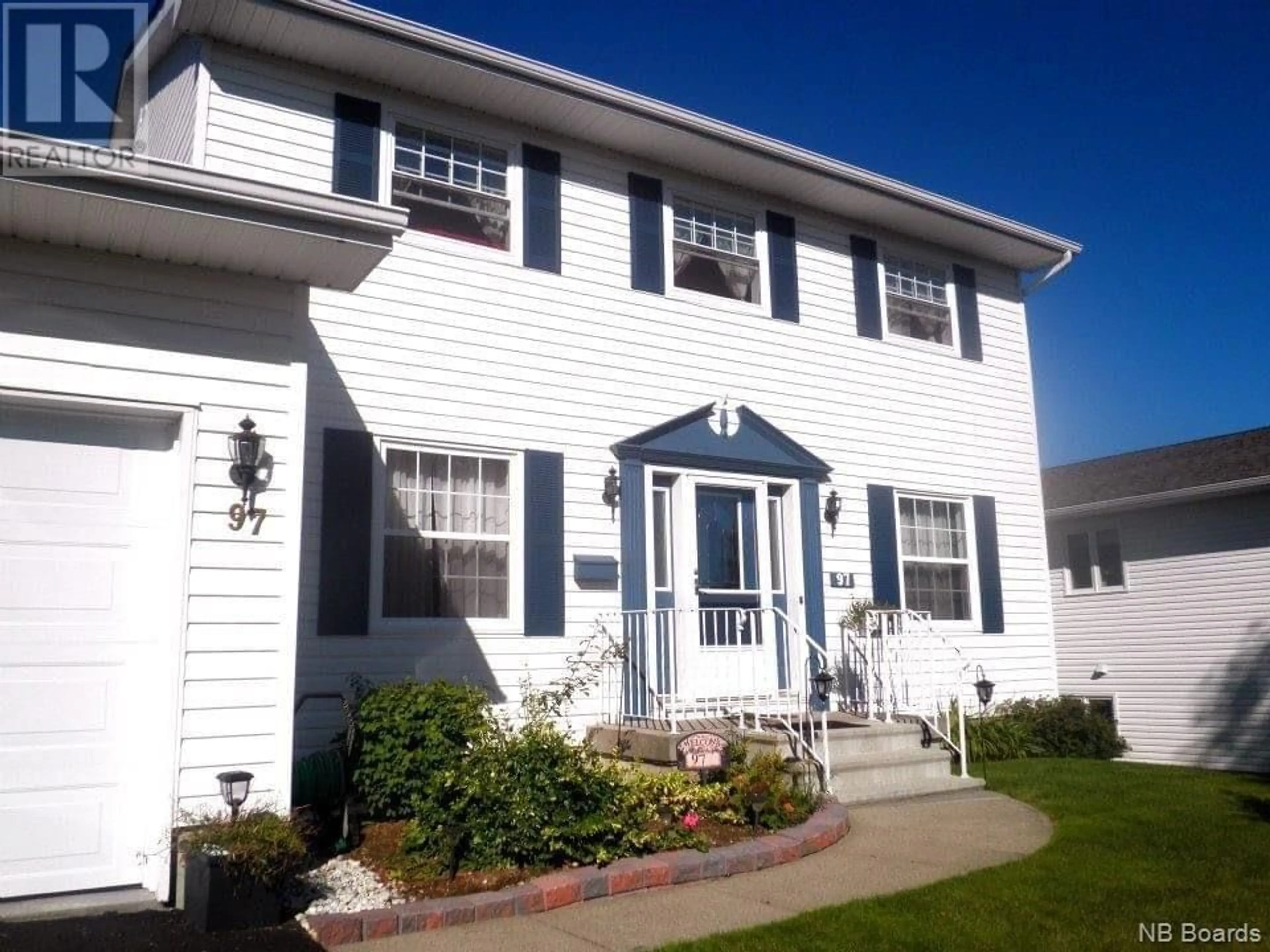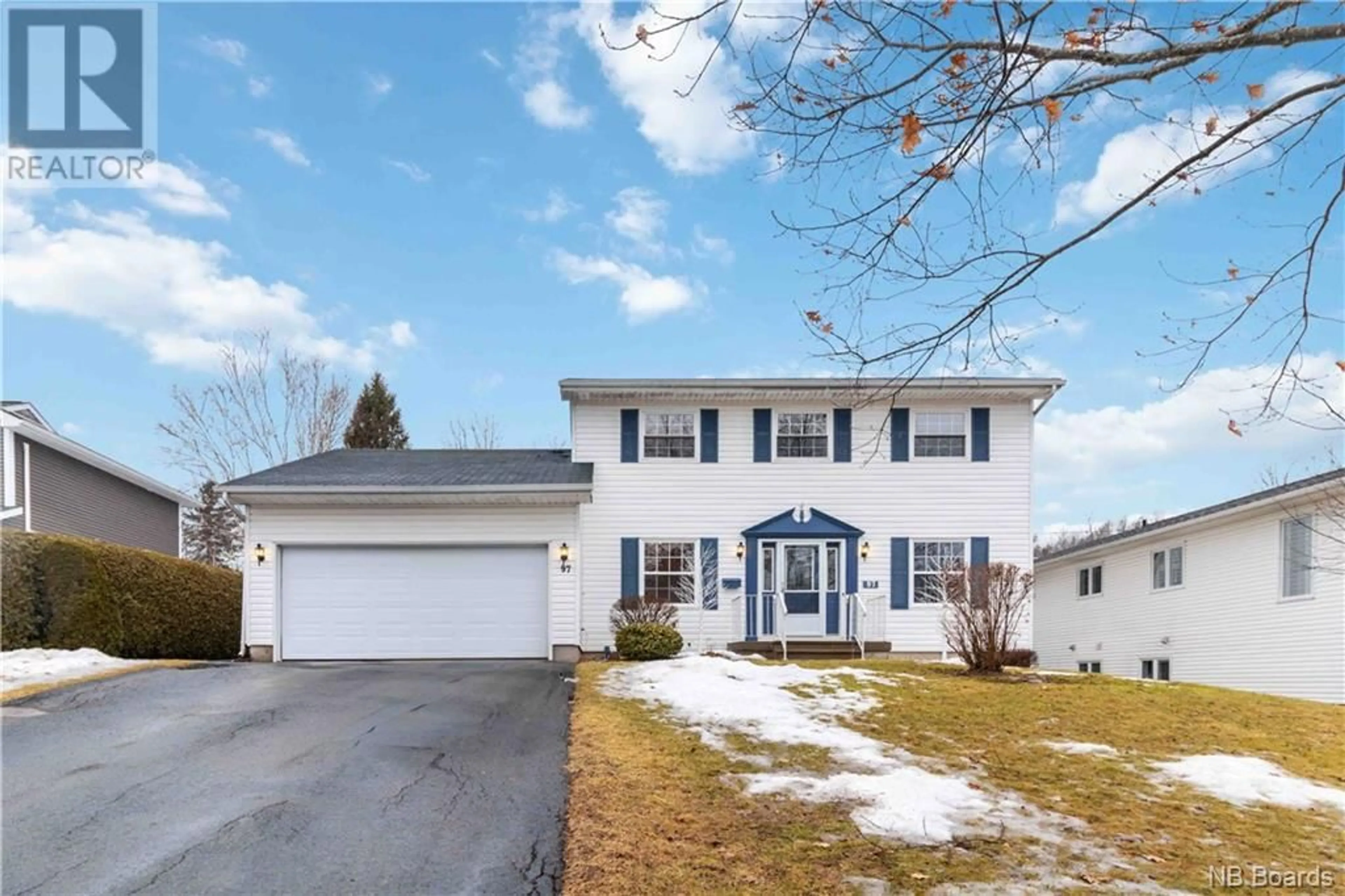97 Hearne Street, Fredericton, New Brunswick E3B6L9
Contact us about this property
Highlights
Estimated ValueThis is the price Wahi expects this property to sell for.
The calculation is powered by our Instant Home Value Estimate, which uses current market and property price trends to estimate your home’s value with a 90% accuracy rate.$653,000*
Price/Sqft$323/sqft
Days On Market2 days
Est. Mortgage$2,362/mth
Tax Amount ()-
Description
Located in a highly sought-after neighborhood on the southside of Fredericton, this impeccably-kept 6-bedroom (basement windows may not be egress) home offers a perfect blend of comfort and convenience, with a sunroom & beautifully private backyard! Zoned for reputable schools and surrounded by parks and swimming pools, this family-friendly area is just minutes away from uptown and downtown Fredericton. This traditional family home boasts 2.5 bathrooms, including an ensuite of the primary bedroom, and all 4 bedrooms located on the upper. Enjoy privacy and tranquility in the backyard, surrounded by large hedges, and consider purchasing the hot tub separately! Relax in the beautiful sunroom, located off the main floor living room, perfect for enjoying the natural light and views of the outdoors. The home includes an attached double car garage, providing ample parking and storage space. The basement offers bonus finished space, providing additional room for a variety of uses! This home is a perfect blend of comfort, convenience, traditional charm, and all in one the best neighbourhoods in all of Fredericton! (id:39198)
Property Details
Interior
Features
Second level Floor
Bath (# pieces 1-6)
5'9'' x 11'Bedroom
10'5'' x 9'Bedroom
8'8'' x 11'5''Bedroom
8'8'' x 11'5''Exterior
Features
Property History
 47
47



