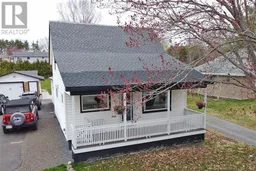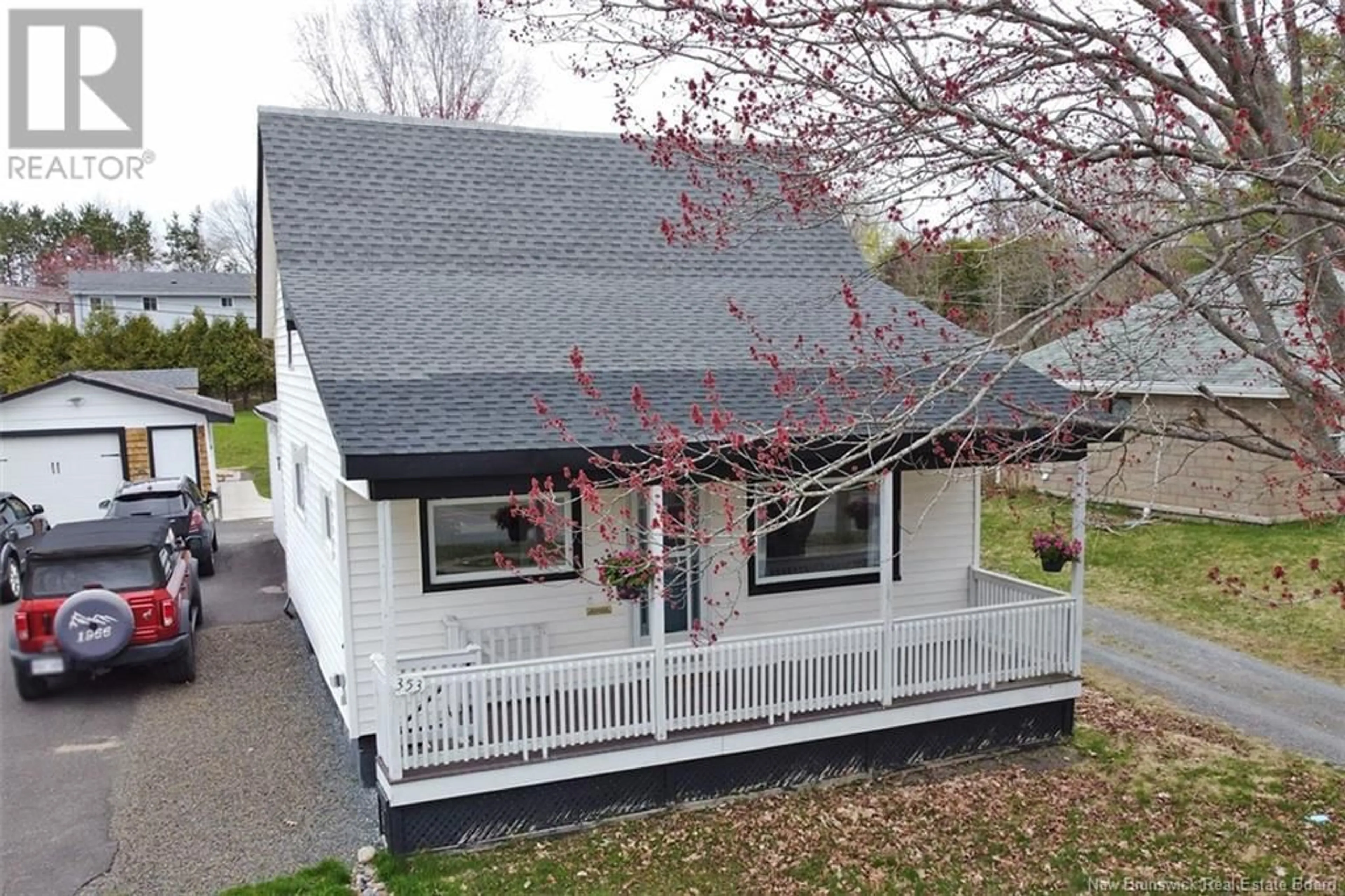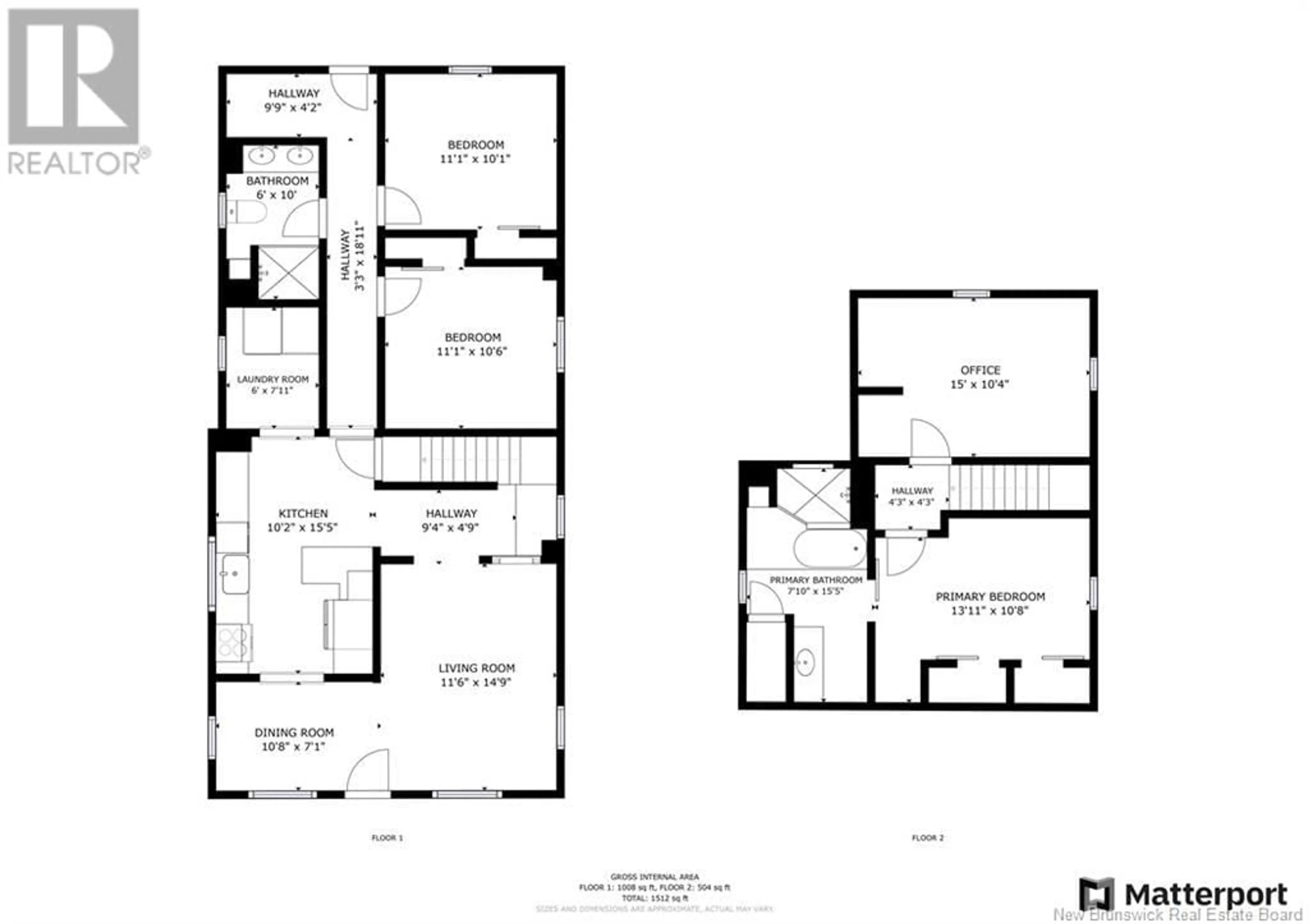353 Gibson Street, Fredericton, New Brunswick E3A4E7
Contact us about this property
Highlights
Estimated ValueThis is the price Wahi expects this property to sell for.
The calculation is powered by our Instant Home Value Estimate, which uses current market and property price trends to estimate your home’s value with a 90% accuracy rate.$630,000*
Price/Sqft$181/sqft
Days On Market8 days
Est. Mortgage$1,181/mth
Tax Amount ()-
Description
353 Gibson Street may appear average from the outside, but it holds a treasure trove of surprises within. Over the past 4 years, extensive renovations have transformed this house into a modern & comfortable place to call home. Inside, the living room welcomes you with its attractive electric fireplace & vaulted ceilings, creating an inviting ambiance for relaxation or entertaining. The kitchen, by Kitchen Creations, adds a touch of luxury & functionality. Floating shelves, attractive backsplash, the jazzy copper sink -all add to the WOW factor. Major appliances are included. Laundry area off the kitchen adds practicality to everyday living. The upgraded bathroom on the main level features a copper sink & walk-in shower, adding both style & accessibility. With two bedrooms on the main level, there's plenty of space for family or guests. Back mudroom area off the back door & patio. Venturing upstairs, the primary bedroom awaits, complete with a dream ensuite that boasts a walk-in shower and a luxurious free-standing tub, providing a spa-like retreat. A 2nd bedroom on the upper level currently serves as a home office. The ducted heat pump (2020) ensures year- round climate comfort. Outside, the large lot extends well beyond the detached garage, offering endless potential for outdoor activities. The shed provides more storage options. 353 Gibson Street is more than meets the eyea home that combines comfort, style, and practicality, ready to impress anyone who steps inside. (id:39198)
Property Details
Interior
Features
Second level Floor
Bedroom
15'0'' x 10'4''Primary Bedroom
13'11'' x 10'8''Ensuite
7'10'' x 15'5''Exterior
Features
Property History
 39
39



