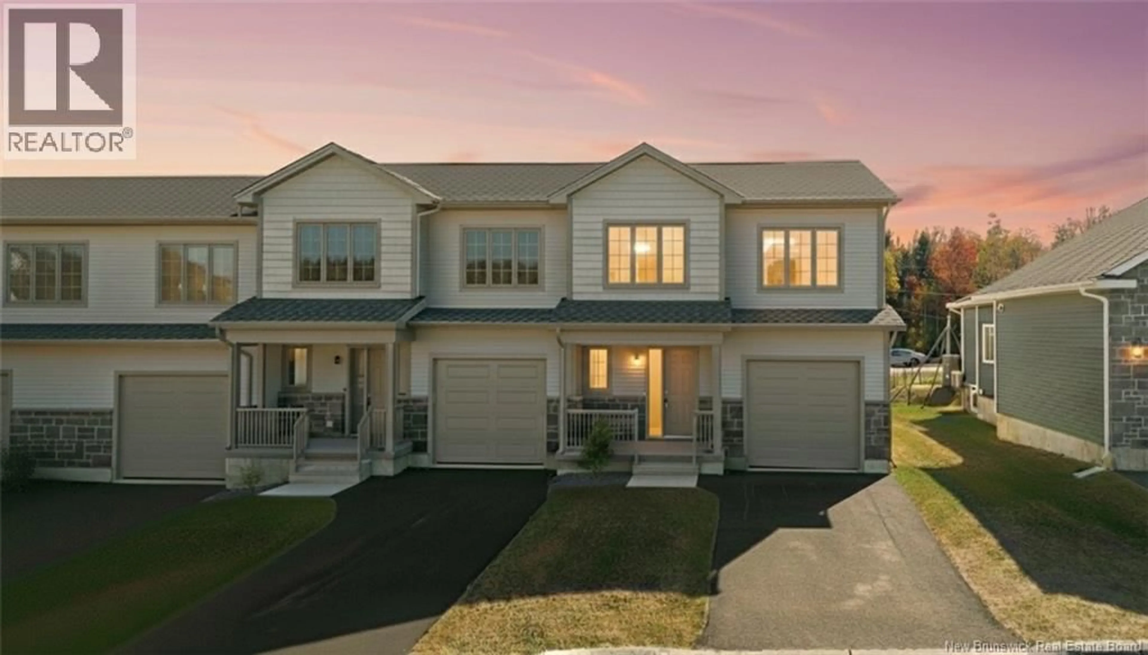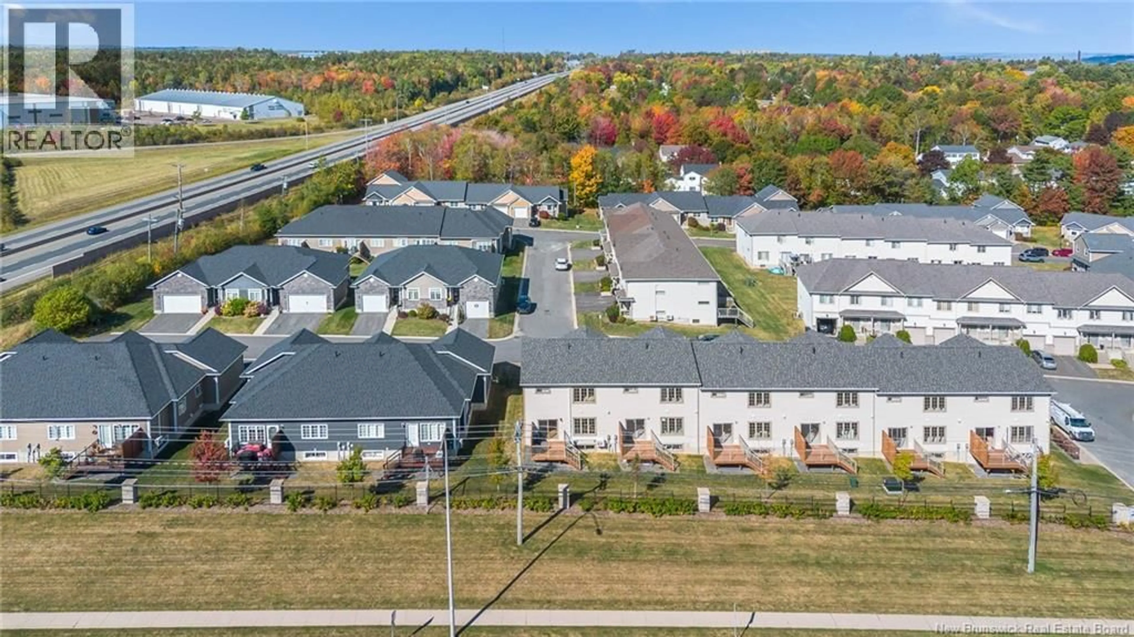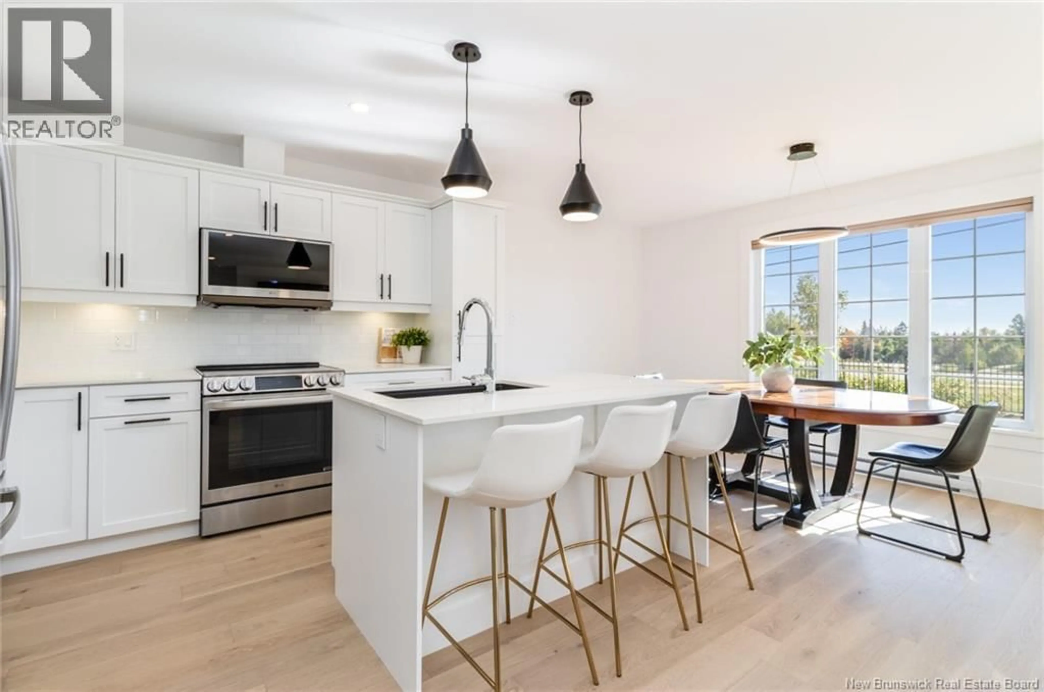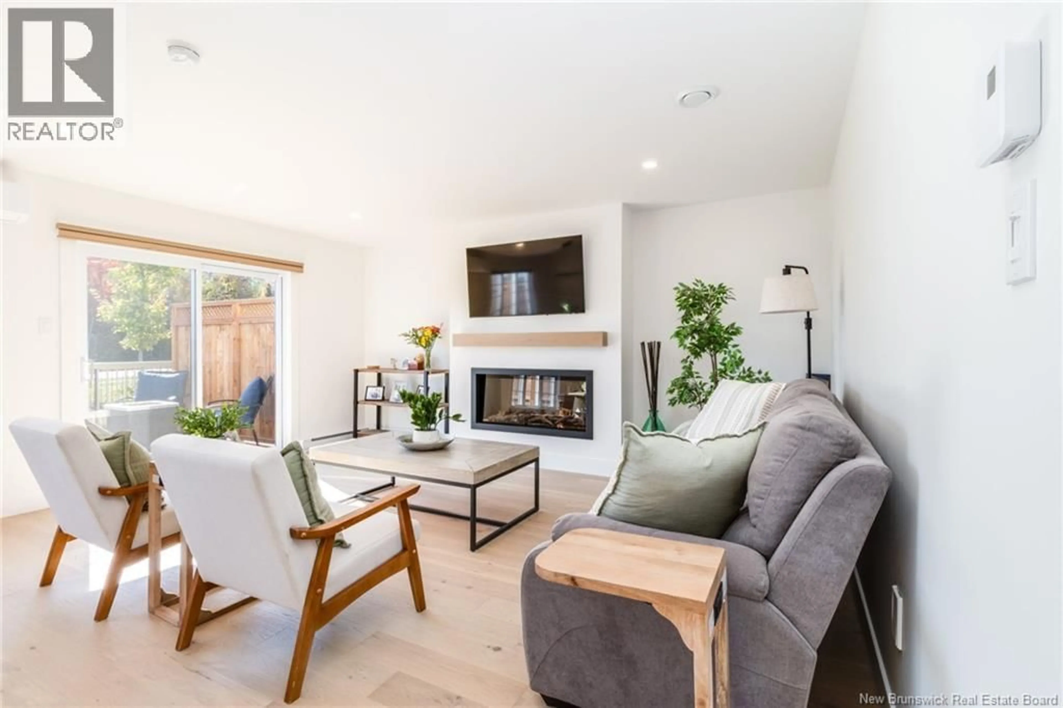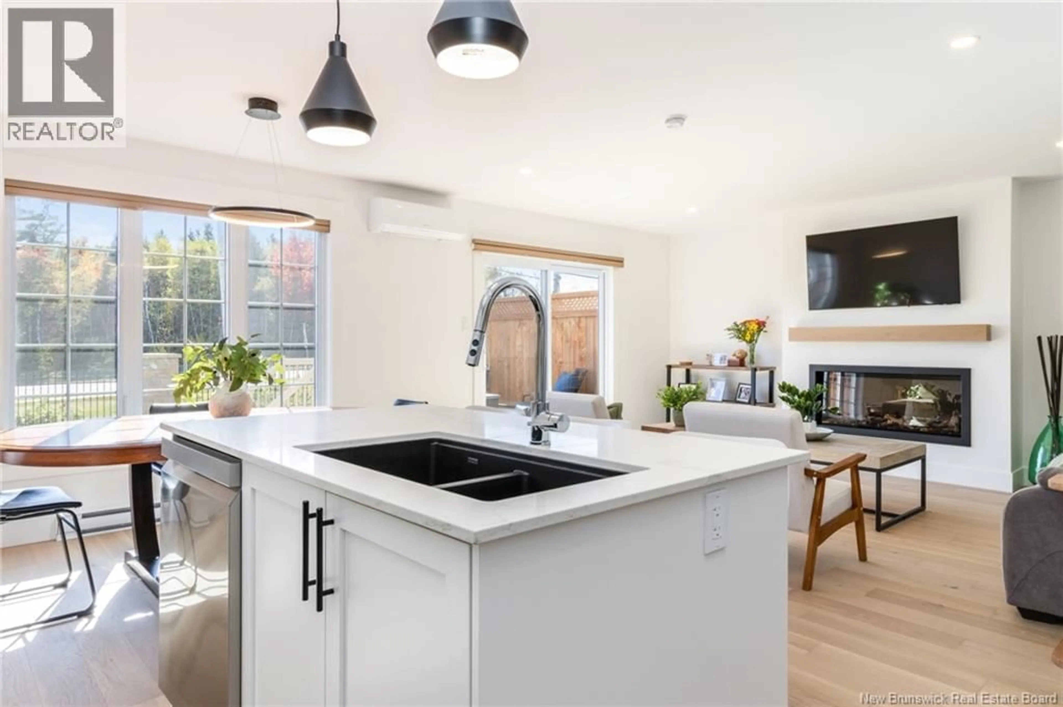2 HUNTINGDON CIRCLE, Fredericton, New Brunswick E3B0L9
Contact us about this property
Highlights
Estimated valueThis is the price Wahi expects this property to sell for.
The calculation is powered by our Instant Home Value Estimate, which uses current market and property price trends to estimate your home’s value with a 90% accuracy rate.Not available
Price/Sqft$319/sqft
Monthly cost
Open Calculator
Description
Location and luxury meet in the highly sought-after Willow Valley community! Ideally situated within walking distance to both elementary and middle schools, just a short drive to the high school, and only minutes from uptown, downtown, the northside, and the highway this end-unit townhouse combines convenience with modern living. Offering 1,692 sq. ft. of finished space plus an attached garage. Step inside from the covered front porch to a spacious foyer with closet, leading to a stylish powder room featuring quartz countertops and a window for natural light. The open-concept main level boasts engineered hardwood flooring and tile throughout, along with a bright white kitchen complete with quartz countertops, island, subway tile backsplash, and all appliances included. The dining area is filled with natural light and flows into the large living room, highlighted by an electric fireplace and patio doors that open to a 10' x 10' deck with privacy wall perfect for relaxing or entertaining. Upstairs leads to the primary suite, filled with natural light and featuring a generous walk-in closet. The ensuite offers a walk-in shower, double vanity, and ample storage. Two additional bedrooms, a full bathroom, and a convenient laundry area complete the second floor. With a basement ready to be finished, this home offers endless potential-combining modern style, family-friendly convenience, and room to grow in one of the city's most desirable locations. (id:39198)
Property Details
Interior
Features
Second level Floor
Storage
7'6'' x 11'4''Bath (# pieces 1-6)
7'6'' x 9'2''Bedroom
9'11'' x 13'5''Ensuite
6'8'' x 8'11''Condo Details
Inclusions
Property History
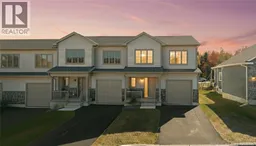 35
35
