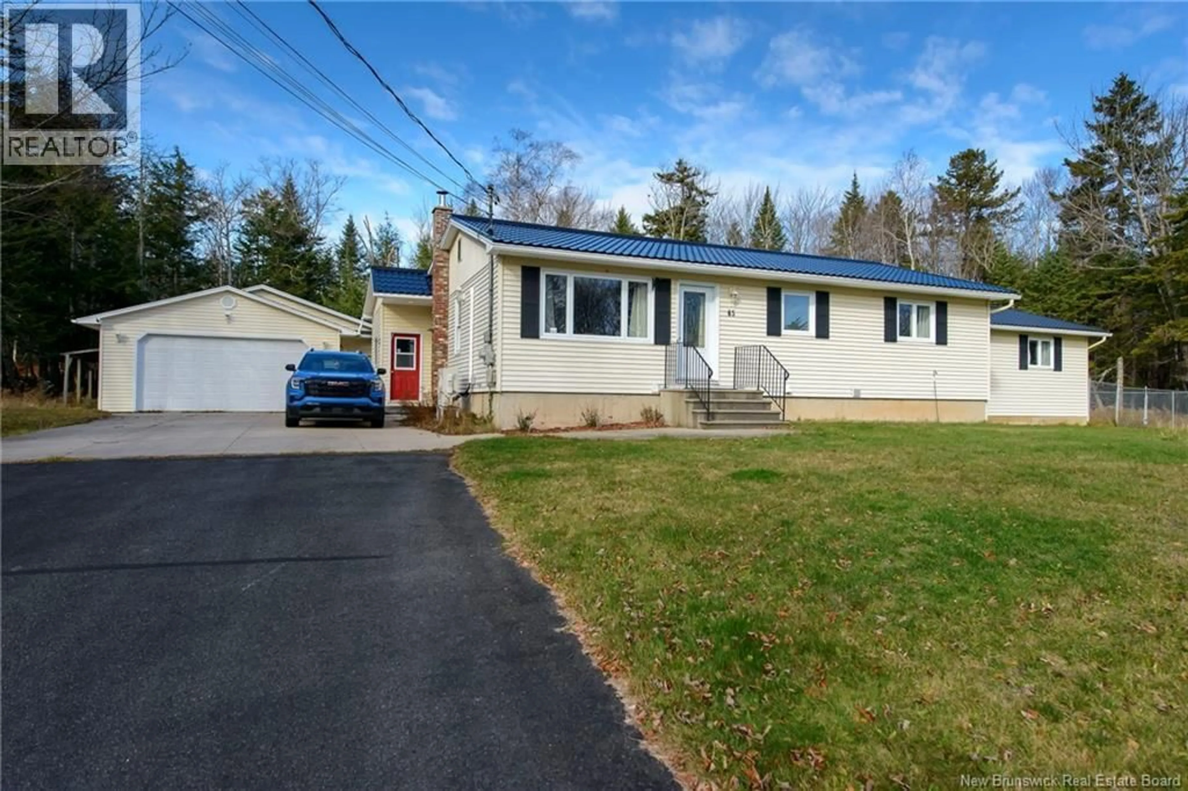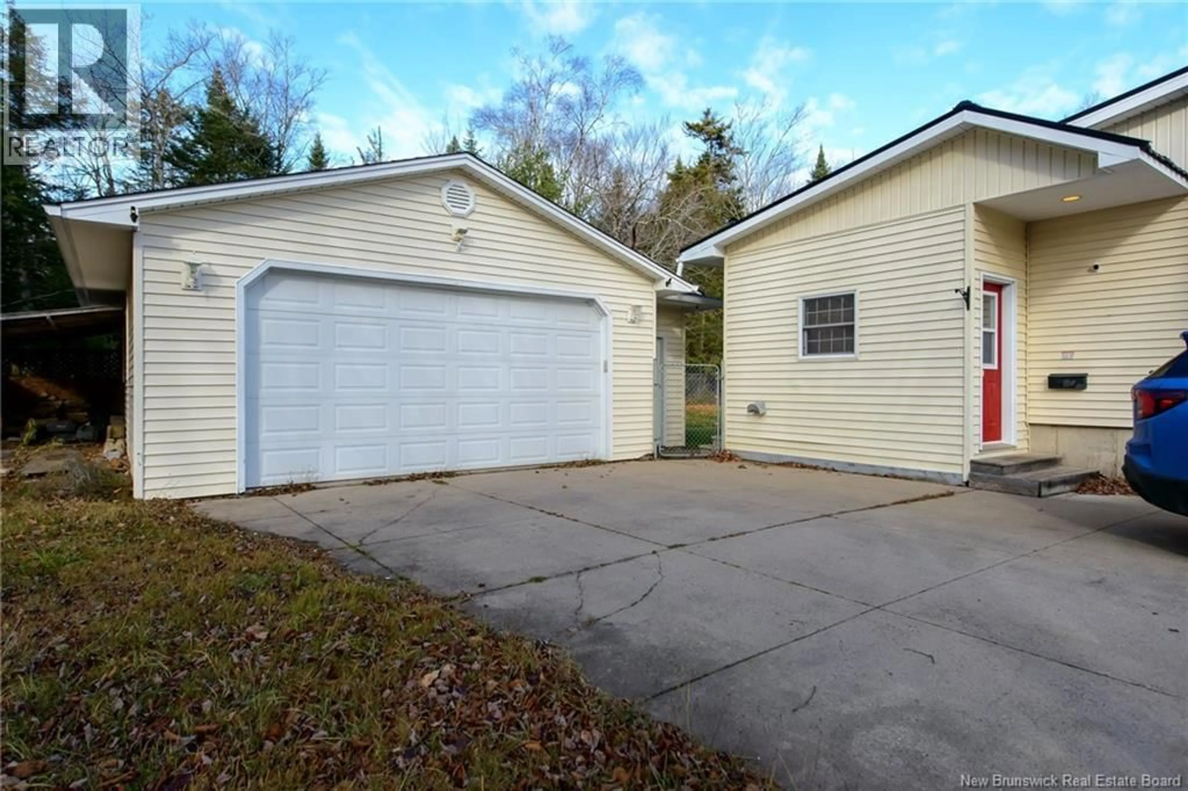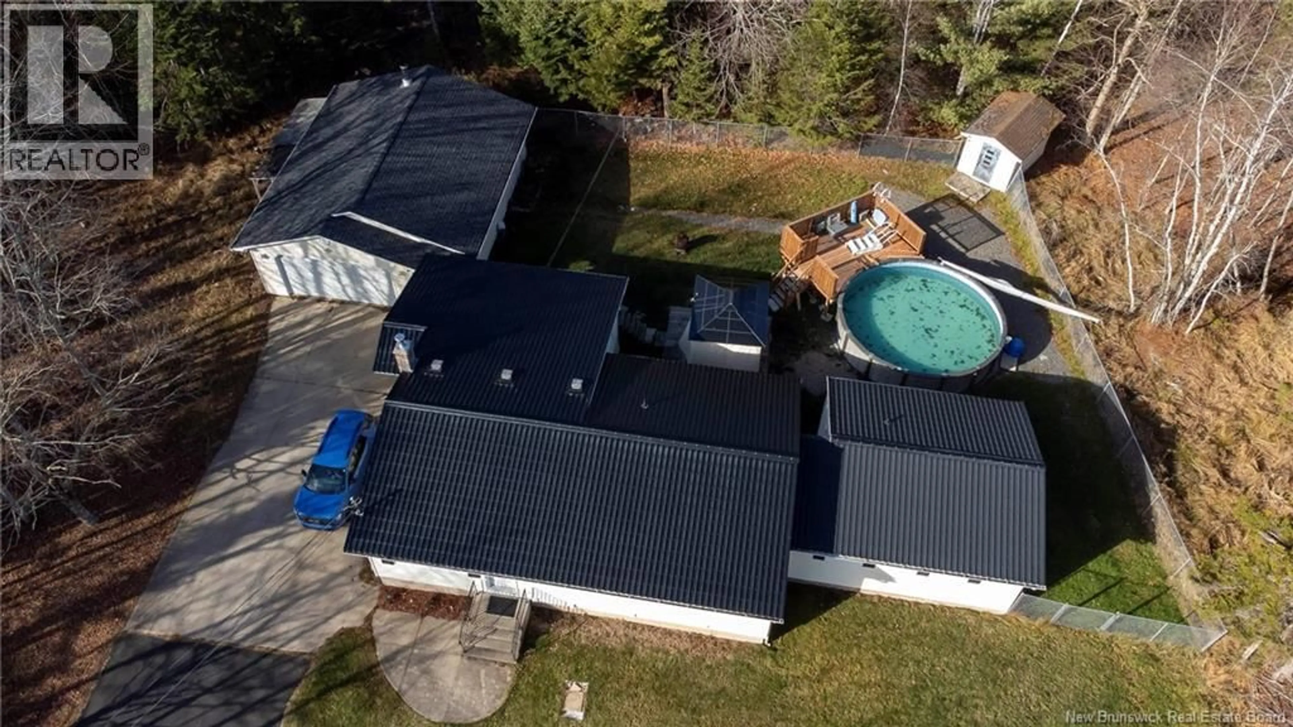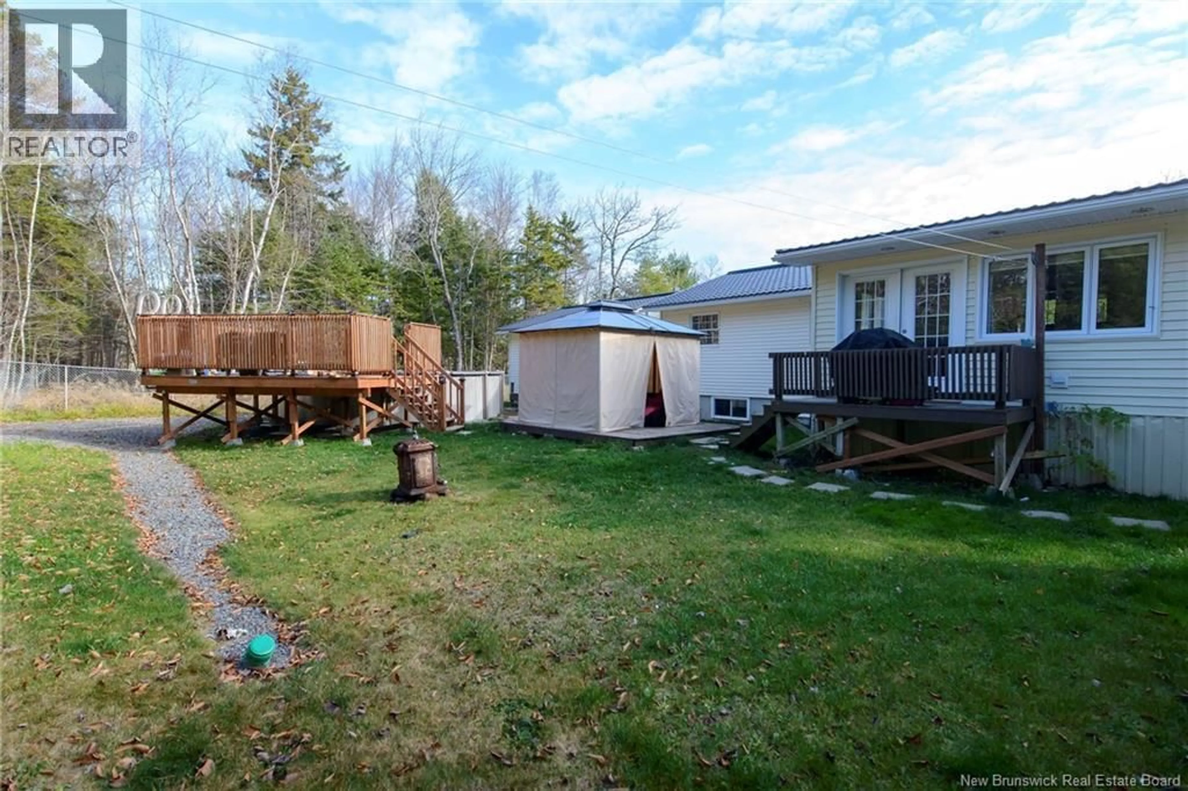65 ISLANDVIEW DRIVE, Douglas, New Brunswick E3G7R8
Contact us about this property
Highlights
Estimated valueThis is the price Wahi expects this property to sell for.
The calculation is powered by our Instant Home Value Estimate, which uses current market and property price trends to estimate your home’s value with a 90% accuracy rate.Not available
Price/Sqft$213/sqft
Monthly cost
Open Calculator
Description
Welcome to 65 Island View Drive! This expansive home offers exceptional space, comfort, and style, featuring 5 bedroomsincluding an impressive primary suite addition complete with a luxurious ensuite, a stunning walk-in closet, and private patio doors leading to your own deck overlooking the pool. The main level boasts three additional generous bedrooms, a full bath, an eat-in kitchen, a formal dining room, and a bright, spacious living room with yet another set of patio doors opening onto the back deckperfect for entertaining or simply enjoying the peaceful surroundings. The lower level provides even more living space with a large family room, a fifth bedroom, laundry area, half bath, and abundant storage options. The versatile entryway offers two separate entrances from the front and side of the home, providing convenient access directly to the backyard and the detached double-car garage. Youll love the stunning metal roof on the main house and the newly shingled roof on the garage, offering beauty and durability for years to come. Sitting on 1.248 acres and offering over 2,100 sq. ft. of living space, this property presents an incredible opportunitydont miss your chance to make it yours before Christmas! (id:39198)
Property Details
Interior
Features
Main level Floor
Living room
11' x 17'Bedroom
11' x 10'Ensuite
7' x 13'Primary Bedroom
12' x 19'Exterior
Features
Property History
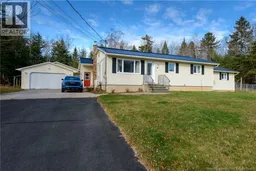 26
26
