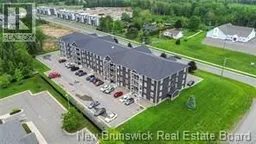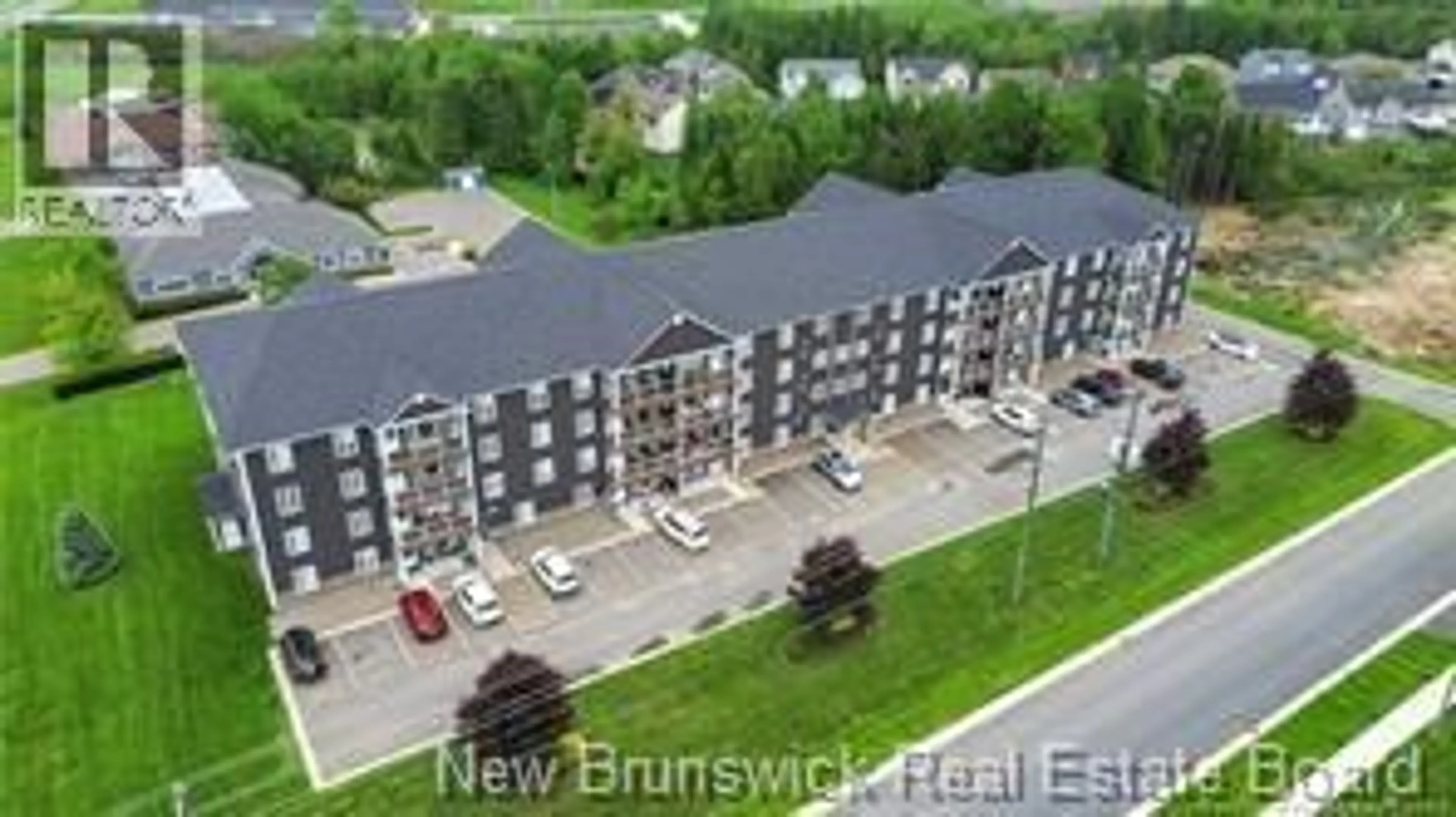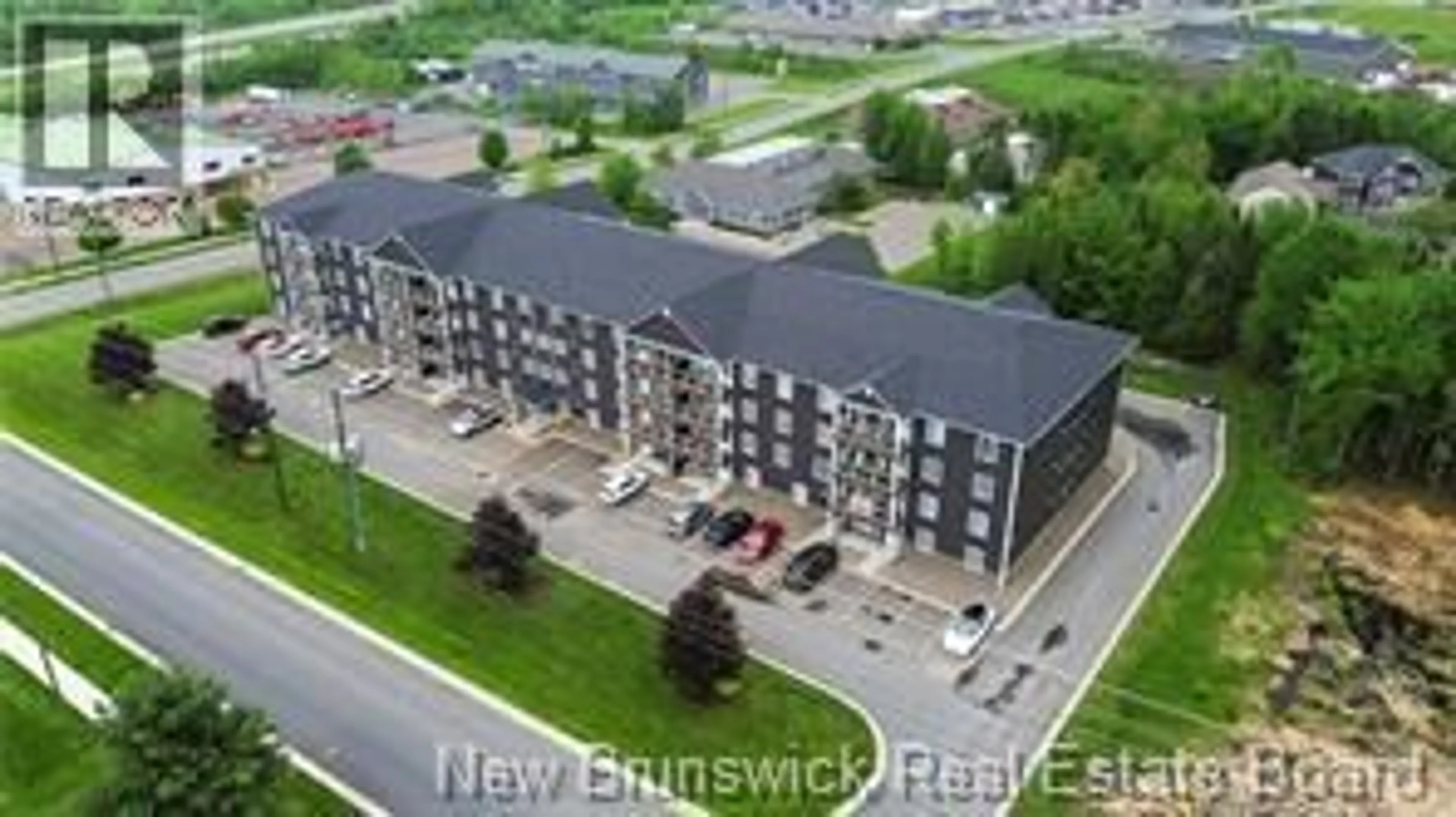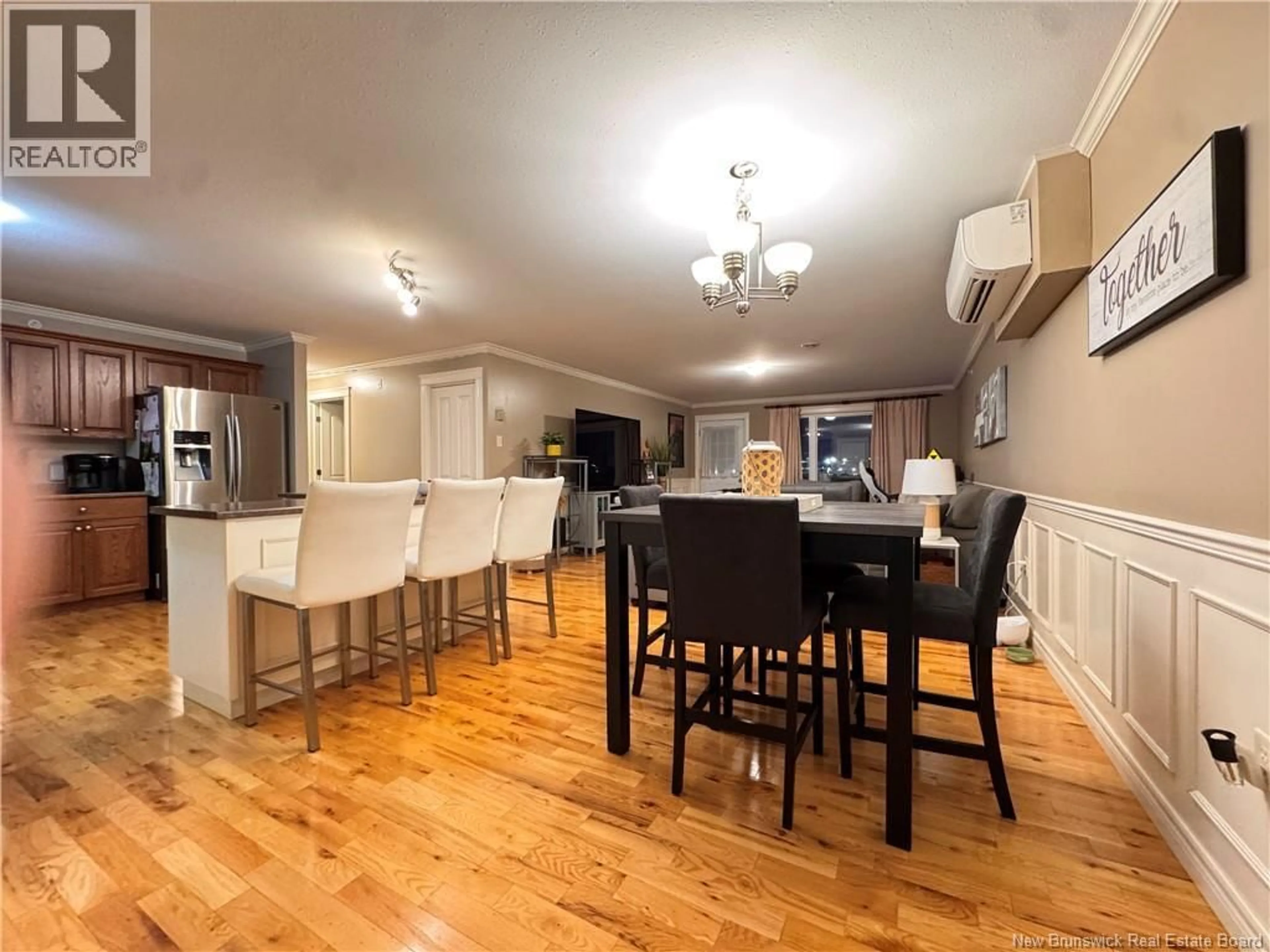442 - 225 SERENITY LANE, Fredericton, New Brunswick E3B0H1
Contact us about this property
Highlights
Estimated valueThis is the price Wahi expects this property to sell for.
The calculation is powered by our Instant Home Value Estimate, which uses current market and property price trends to estimate your home’s value with a 90% accuracy rate.Not available
Price/Sqft$178/sqft
Monthly cost
Open Calculator
Description
Top floor, corner unit, its what most want when searching for a condowell, look no further, here it is. Thats right, this top floor corner unit has amazing light exposure and with a corner unit you get a larger floor plan and lots more natural light. The balcony has amazing sunrises to sit, sip and enjoy a morning coffee before heading to work or relaxing. This building has a designated space right on the end of the large back parking lot to allow easy access to your unit either via the adjacent staircase or take a ride on the elevator to the top. With its wide hallways and easy access to so many amenities, this building is ideal for anyone. Many recent updates have been done to the building and it has made for quite an improvement to this already impressive spot. For the size, this is one of the most affordable condo buildings in the area. Hardwood floors, ceramic tile and bright windows make for such an enjoyable space. This building is pet friendly and has many long term residents that have been in the building since new. This condo unit has laundry hookup (washer and dryer not included). Current owner has updated the Refrigerator, Stove and Dishwasher to stainless steel and are included along with the overhead range microwave. condo fees are $525 and the buyer is responsible for a one time contingency feee of $300 on purchase. (id:39198)
Property Details
Interior
Features
Main level Floor
Laundry room
5'7'' x 15'3''Bedroom
11'1'' x 15'6''Dining room
10'3'' x 15'3''Bath (# pieces 1-6)
7'9'' x 11'3''Condo Details
Inclusions
Property History
 36
36




