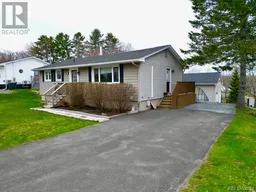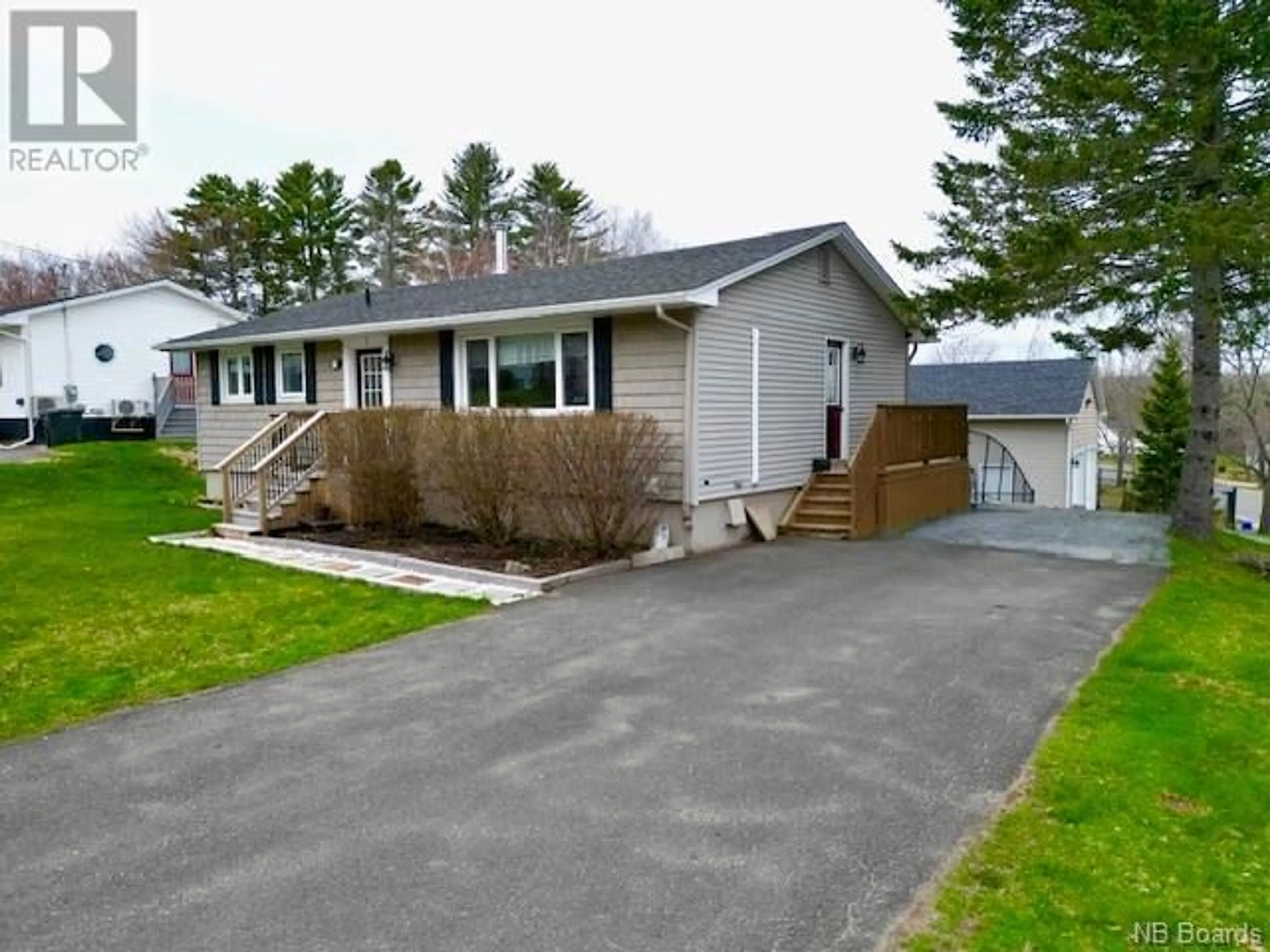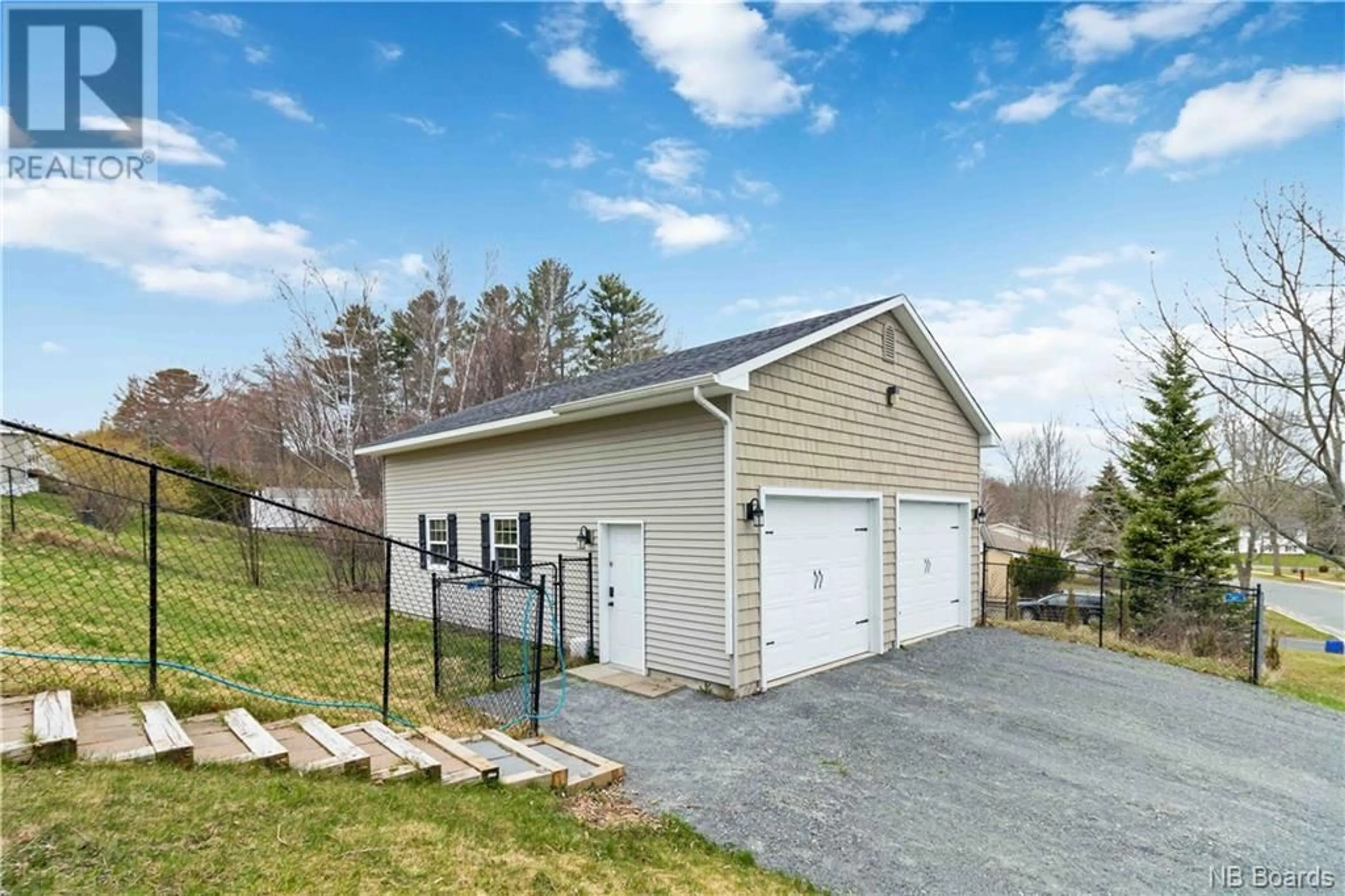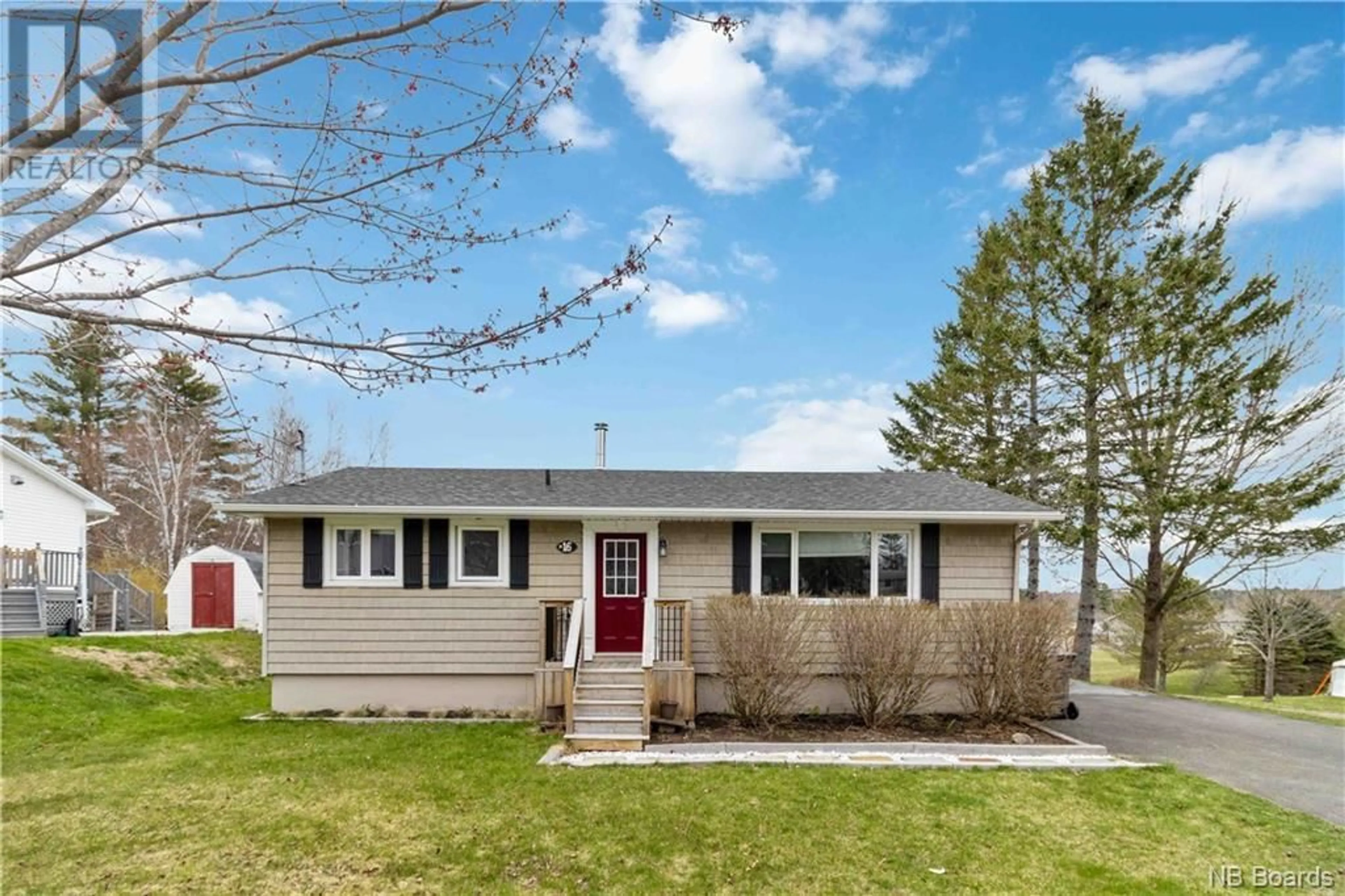16 Hollybrook Street, Fredericton, New Brunswick E3A4N7
Contact us about this property
Highlights
Estimated ValueThis is the price Wahi expects this property to sell for.
The calculation is powered by our Instant Home Value Estimate, which uses current market and property price trends to estimate your home’s value with a 90% accuracy rate.$676,000*
Price/Sqft$469/sqft
Days On Market14 days
Est. Mortgage$1,825/mth
Tax Amount ()-
Description
Welcome to 16 Hollybrook Street in Beautiful Marysville! This charming home is within 10minutes of uptown & downtown Fredericton, and within walking distance of the NB trail system, Tim Hortons, convenience stores, and the popular coffee & bike shop of Milltown! The home itself sits in a quiet family friendly neighborhood and it offers 3 bedrooms and 1 bathroom upstairs, along with a lower level that has income potential with an apartment-style set up and an additional 1 bedroom, 1 bathroom. Enjoy the privacy of a fenced-in backyard and the convenience of a huge detached garage with a separate driveway, measuring 26 x 34 feet. The garage is fully insulated with a 12-foot ceiling, floor drain, and cedar-sheathed walls. With an oversized lot and a beautiful park just across the street, this move-in ready home has everything you need. Stay comfortable year-round with multiple ductless split heat pumps. Don't miss out on this opportunity to own a spacious, well-appointed home in a desirable location! (id:39198)
Property Details
Interior
Features
Basement Floor
Bath (# pieces 1-6)
10'3'' x 7'3''Bedroom
10'10'' x 9'7''Family room
10'9'' x 27'8''Kitchen
11'2'' x 7'2''Exterior
Features
Property History
 25
25




