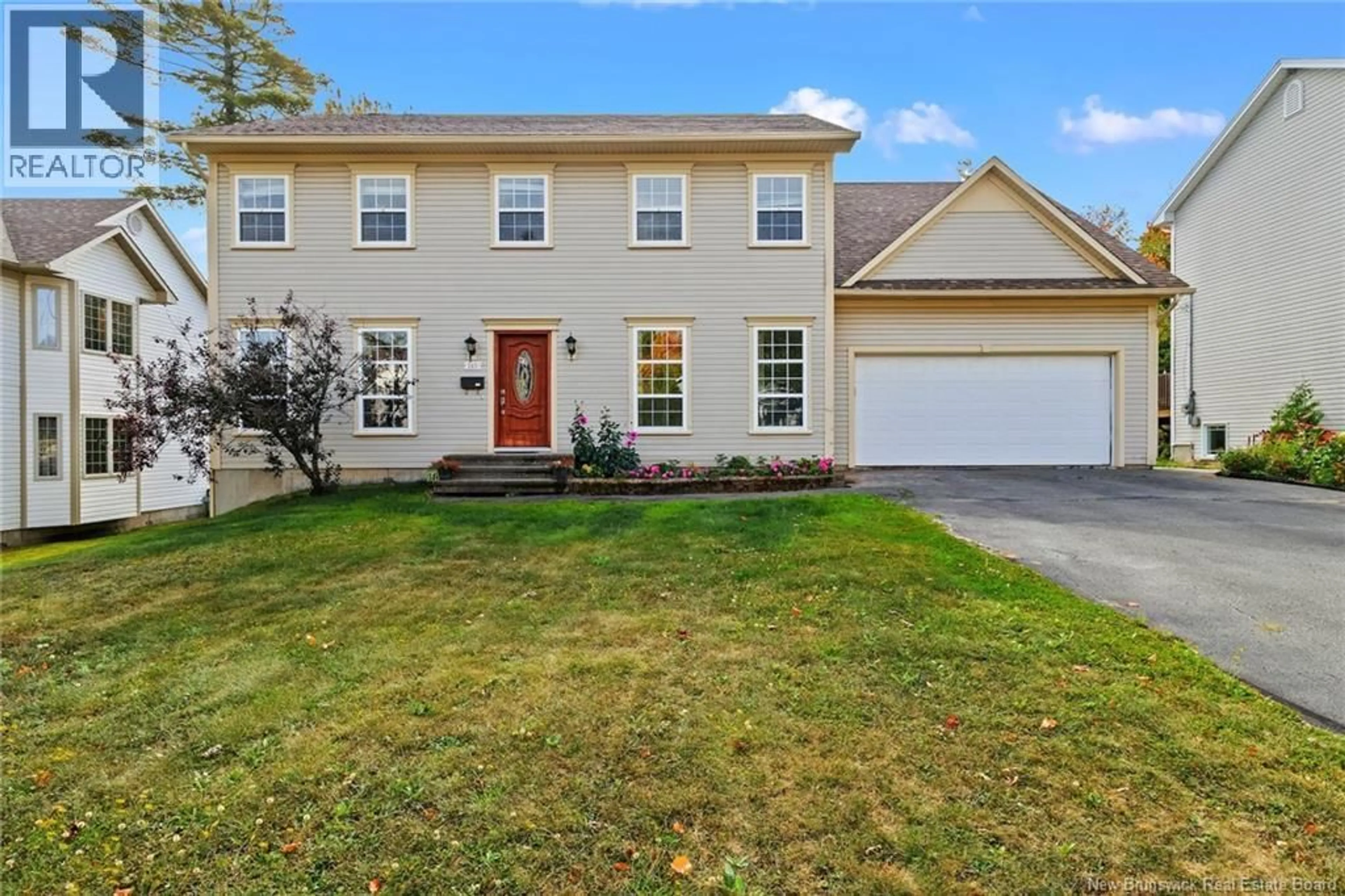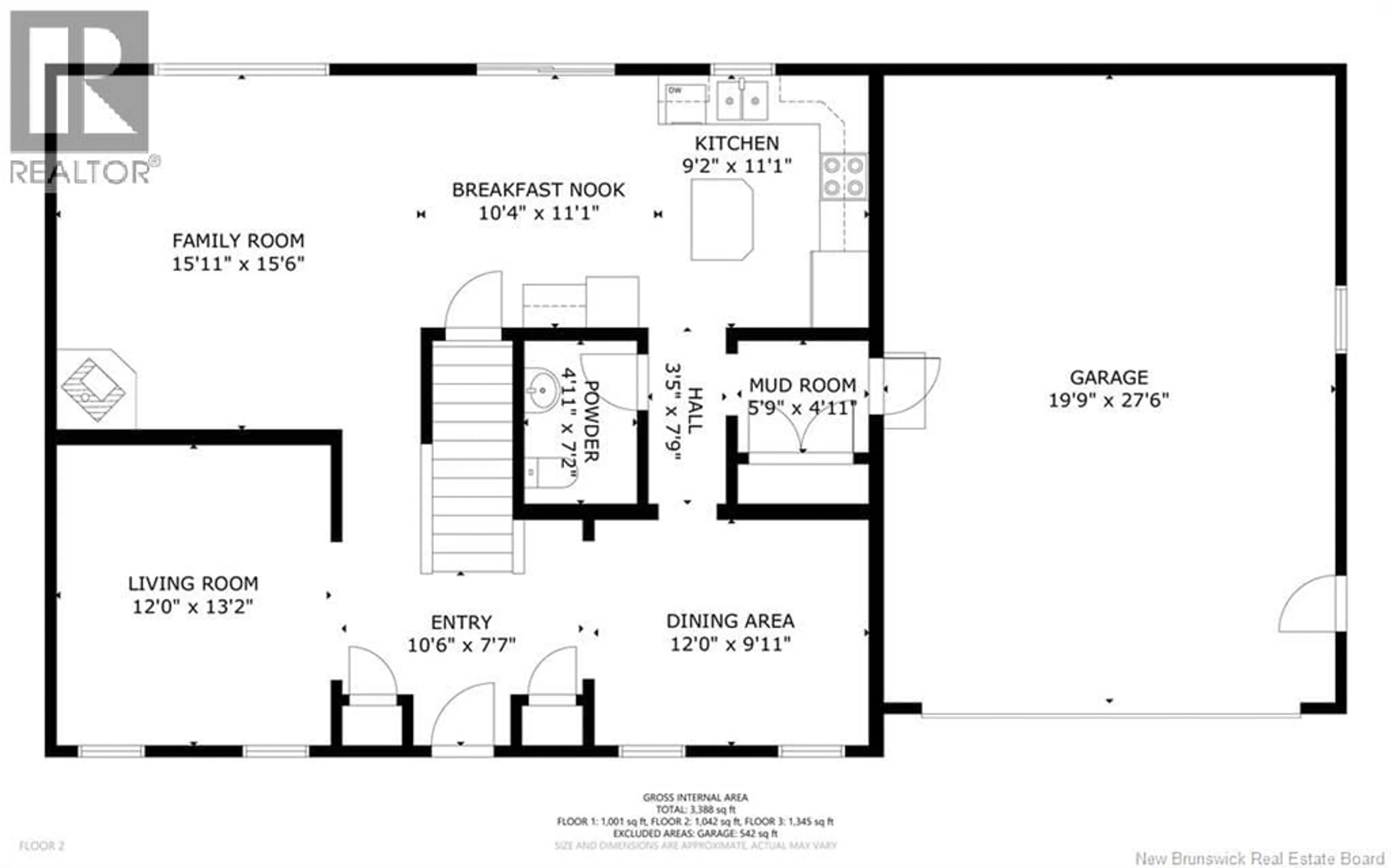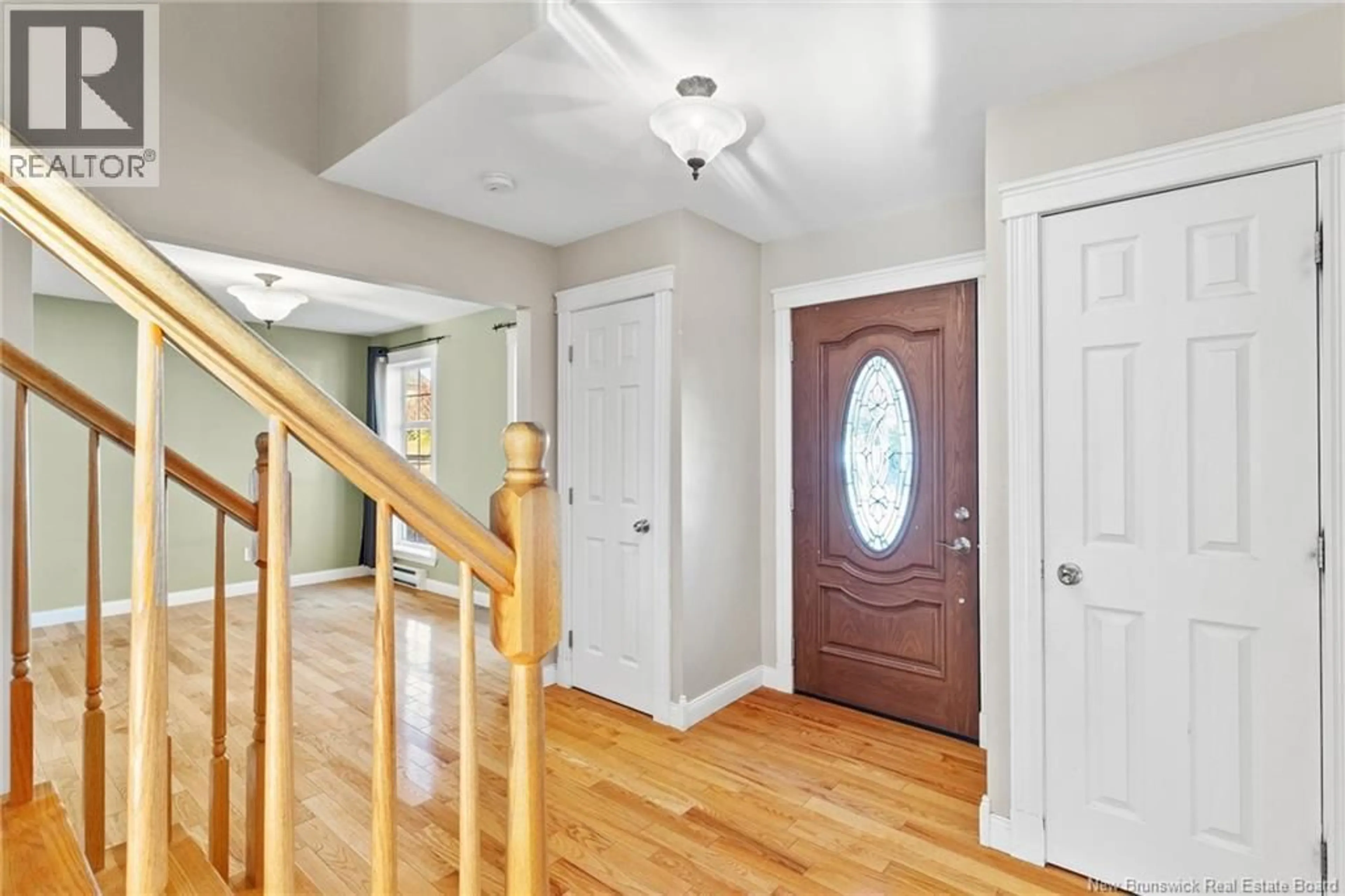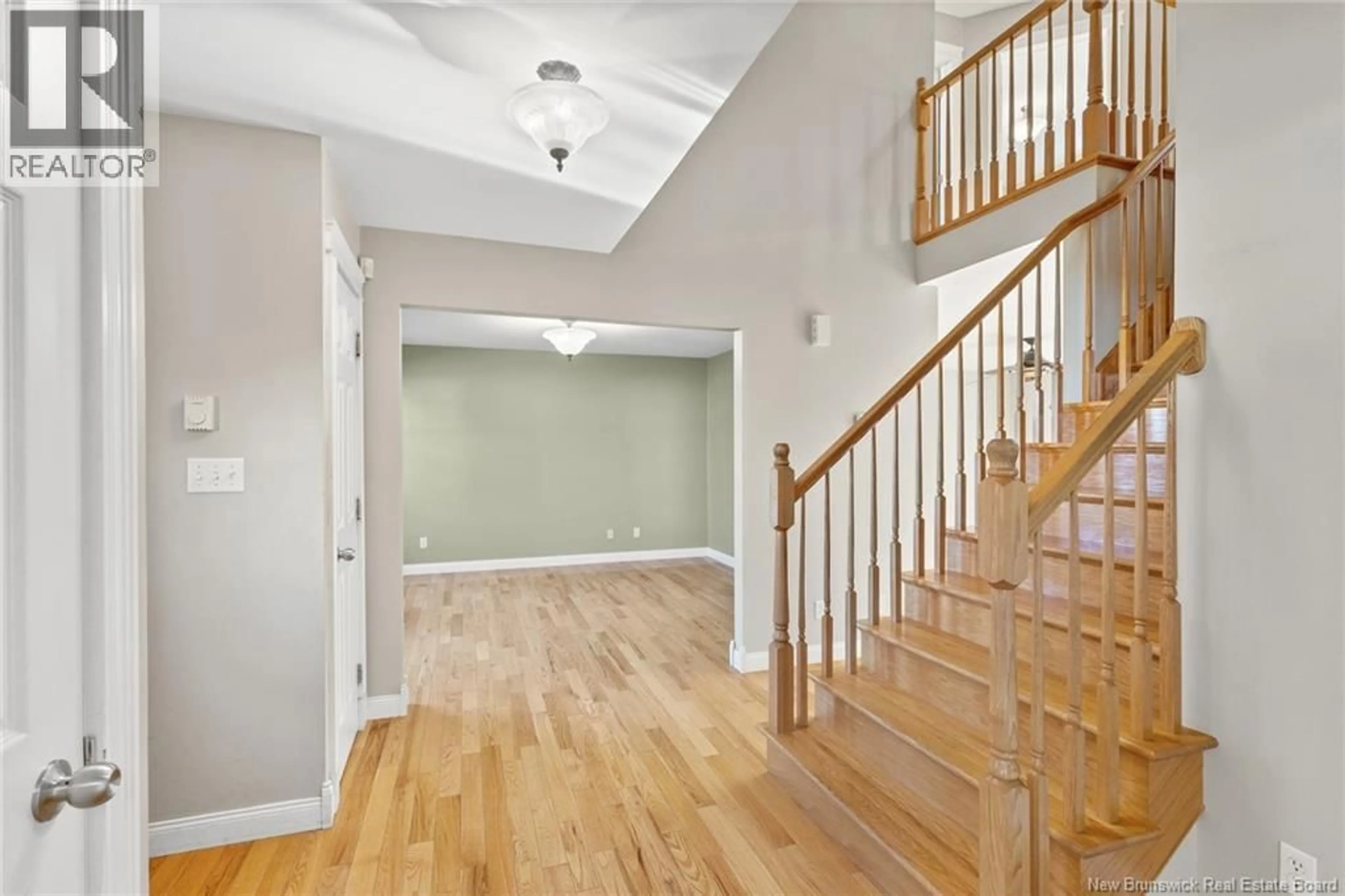145 BLISS CARMAN DRIVE, Fredericton, New Brunswick E3B9P2
Contact us about this property
Highlights
Estimated valueThis is the price Wahi expects this property to sell for.
The calculation is powered by our Instant Home Value Estimate, which uses current market and property price trends to estimate your home’s value with a 90% accuracy rate.Not available
Price/Sqft$249/sqft
Monthly cost
Open Calculator
Description
Immaculate family home in popular Poets Hill area. Lush perennial flower gardens guide you to the front entrance. A spacious foyer opens to an impressive staircase separating the living room and formal dining room. The open-concept kitchen/dining/family room is the perfect spot for busy families to gather and spend quality time together. The kitchen offers an efficient layout with a convenient center island & pantry with pullouts. This part of the home receives afternoon sun, creating a warm & cozy living space. Along with a ductless heat pump & a natural gas stove, you will enjoy year-round comfort. The dining area features sliding doors leading to a new 2-tiered deck & private backyard with mature trees. Additional flower gardens adorn this space where peaceful mornings & relaxing evenings outdoors are a must. The expansive upper level of the home offers 4 bedrooms, with an extra-large primary bedroom, including a dressing area, walk-in closet & ensuite bathroom with double vanity, jetted tub & separate shower. A bonus is an extra-large walk-jn closet in the front bedroom. The main bathroom & laundry room complete this level. In the basement you will find a large rec room & a storage/utility room. One of the best locations in Fredericton - walking distance to Liverpool Street Elementary & Bliss Carman Middle School, parks, sports facilities and Frederictons trail system. Easy access to the highway, and a quick commute to uptown, hospital, downtown and university campus. (id:39198)
Property Details
Interior
Features
Basement Floor
Utility room
7'8'' x 15'2''Storage
13'5'' x 35'2''Recreation room
14'9'' x 34'8''Property History
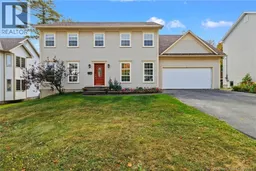 50
50
