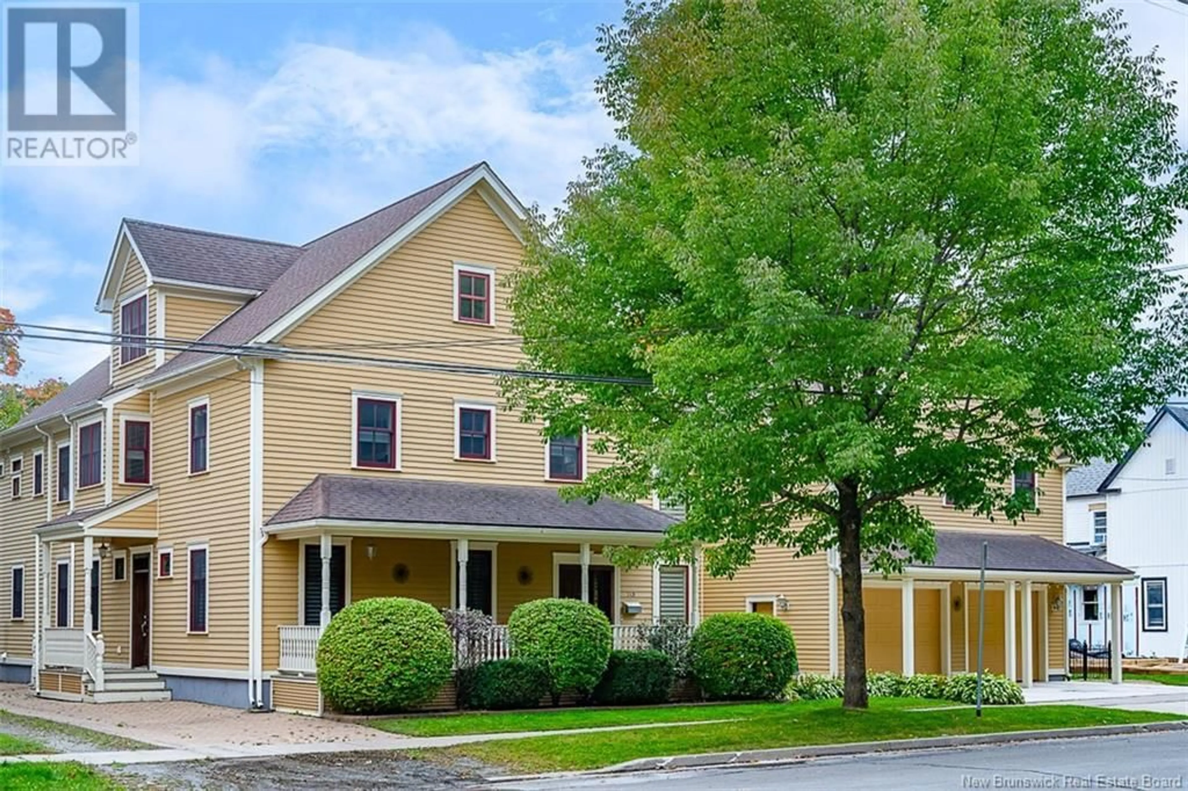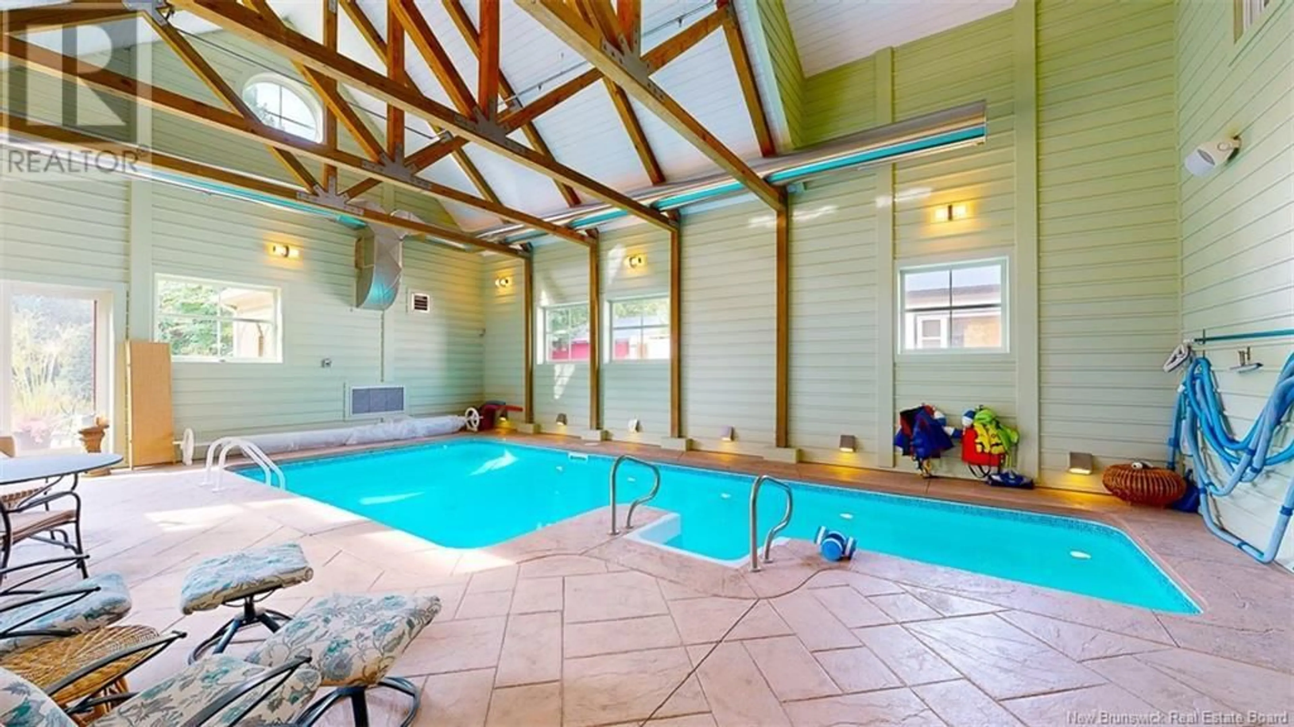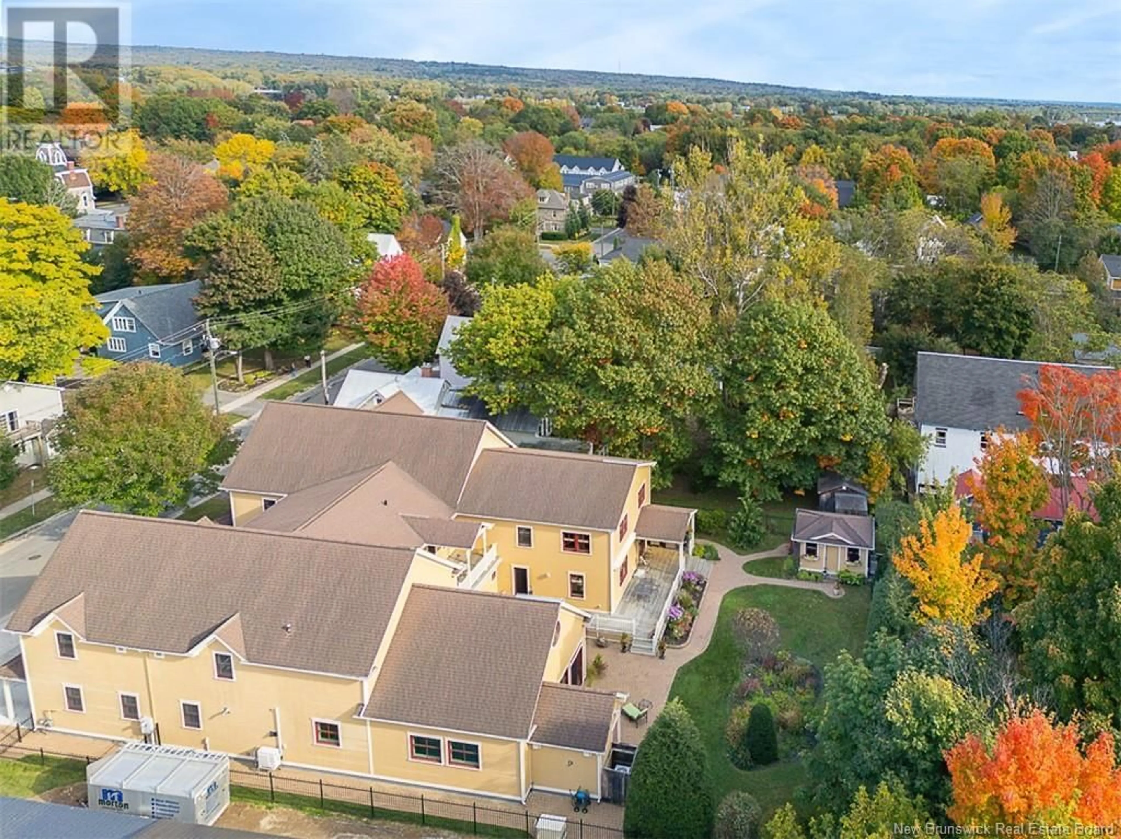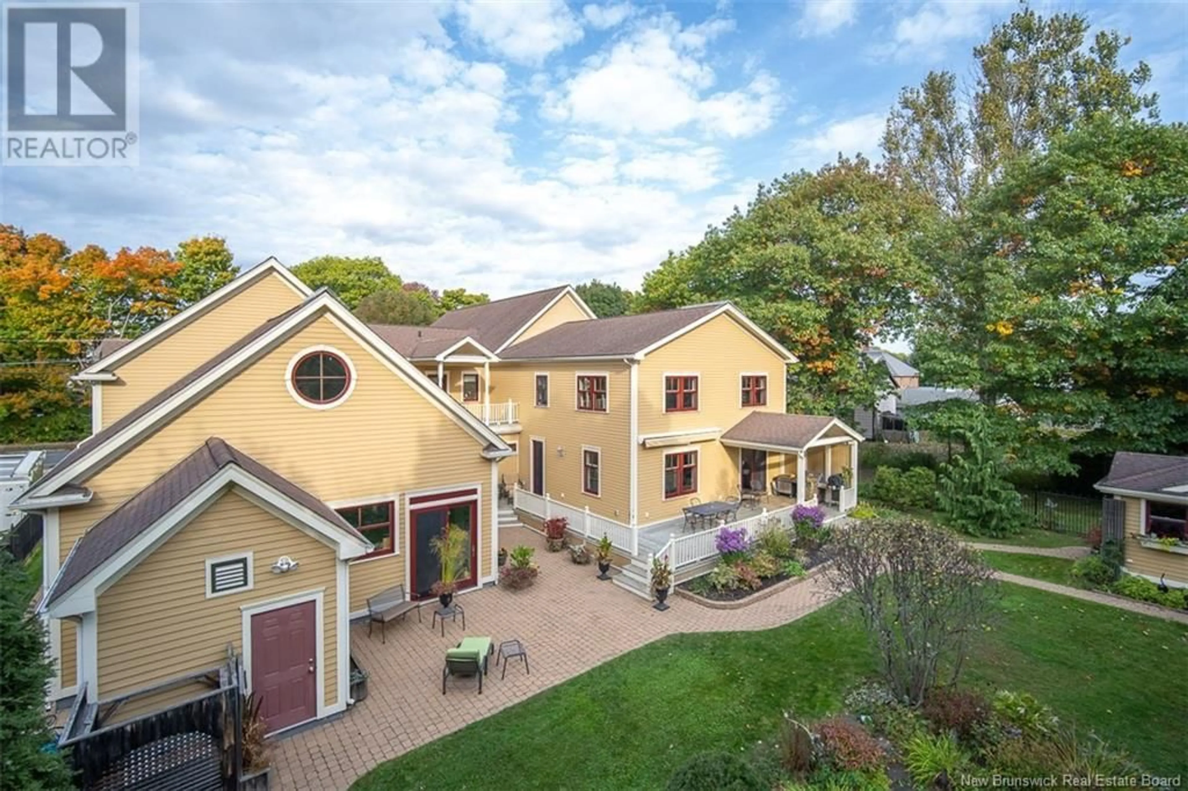748 CHURCHILL ROW, Fredericton, New Brunswick E3B1P8
Contact us about this property
Highlights
Estimated valueThis is the price Wahi expects this property to sell for.
The calculation is powered by our Instant Home Value Estimate, which uses current market and property price trends to estimate your home’s value with a 90% accuracy rate.Not available
Price/Sqft$223/sqft
Monthly cost
Open Calculator
Description
Step into this heritage-inspired luxury home in downtown Fredericton! Built in 2008 and architecturally-designed to fit the streetscape, this stunning 2.5-storey residence boasts an incredible indoor pool, an extra-large manicured south-facing lot, and approximately 10,000 SQ FT of living space. Inside, youll find countless thoughtful design features and quality finishes, from the home lift to the ceramic and engineered wood flooring and in-floor heat. Custom cabinetry flows throughout the home, built by the first-class designer Wildwood Cabinets, while wide hallways and high ceilings add to the sense of luxury. A highlight of 748 Churchill Row is the indoor saltwater pool with a Dectron automated management system. Surrounded by a heated, stamped concrete floor and offering a steam room with an aromatherapy unit, there is ample opportunity for playtime and relaxation in all weathers. With 4 bedrooms, 4.5 bathrooms, and several flexible spaces that could serve as additional bedrooms, the home can accommodate families large and small. In addition to its beauty, superior mechanical systems run through the home, including a commercial HRV, a fire suppression system, and natural gas generator. There is also a large double-car garage with plenty of parking space & storage. Whether you're hosting guests, working from home, relaxing by the pool, or simply enjoying the quiet elegance, this downtown Fredericton estate delivers a lifestyle few properties can match. (id:39198)
Property Details
Interior
Features
Second level Floor
Other
10'11'' x 13'8''Exercise room
19'5'' x 27'2''Hobby room
15'6'' x 26'10''Primary Bedroom
28'10'' x 33'11''Property History
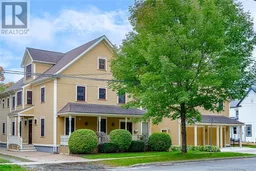 50
50
