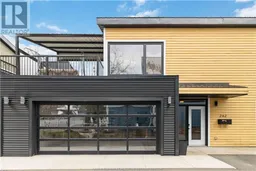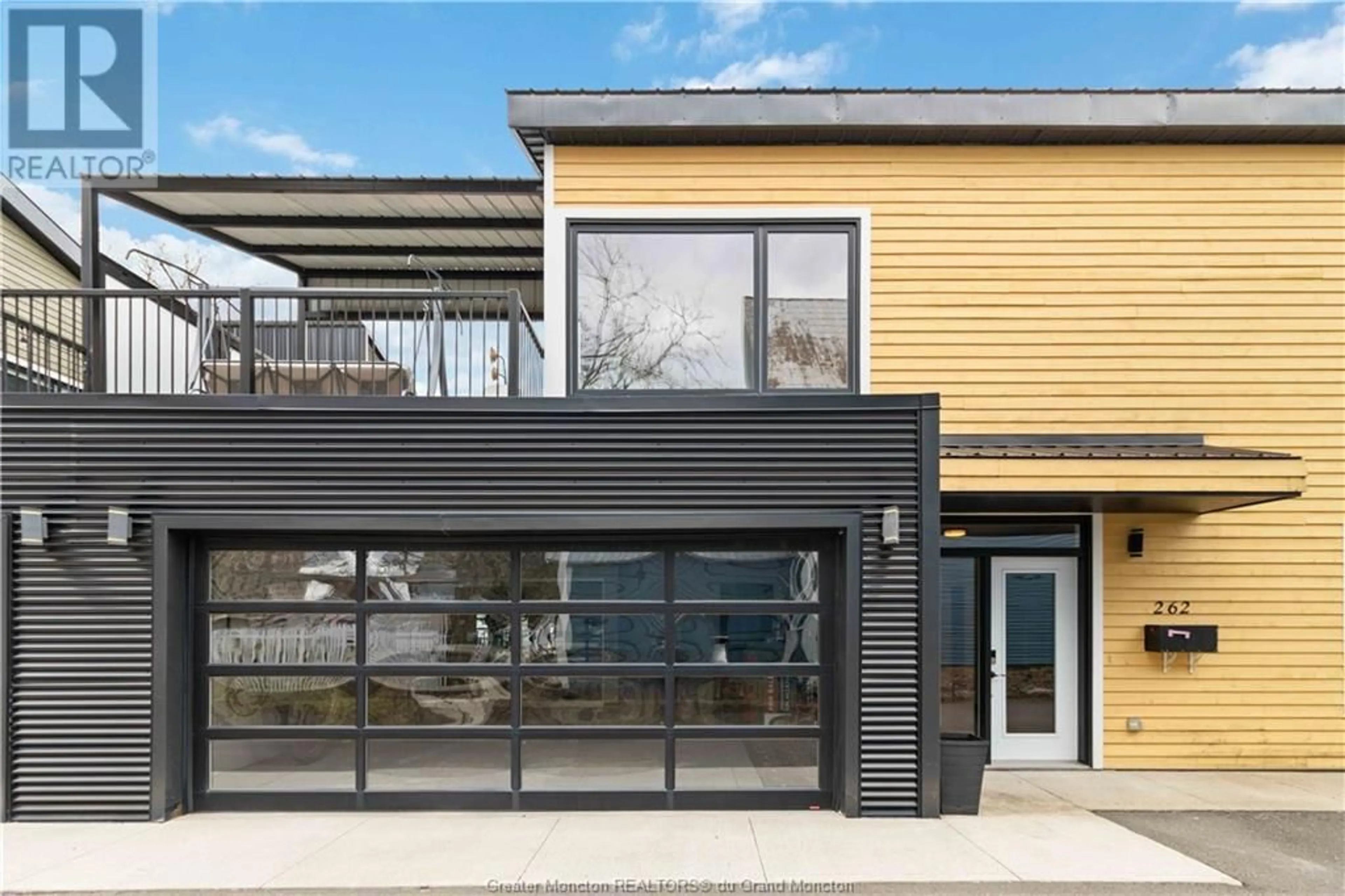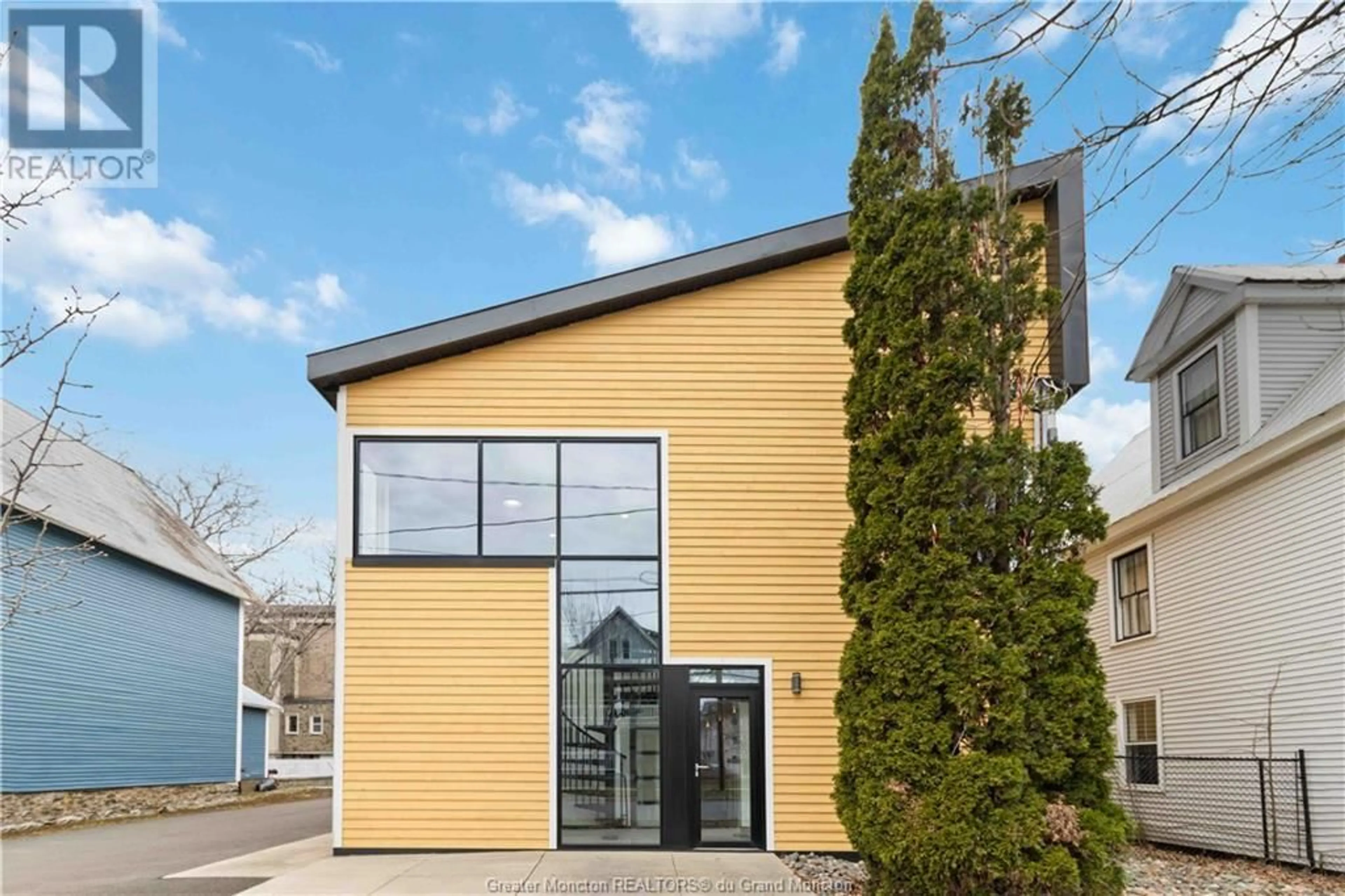262 George ST, Fredericton, New Brunswick E3B1J5
Contact us about this property
Highlights
Estimated ValueThis is the price Wahi expects this property to sell for.
The calculation is powered by our Instant Home Value Estimate, which uses current market and property price trends to estimate your home’s value with a 90% accuracy rate.$369,000*
Price/Sqft$309/sqft
Days On Market27 days
Est. Mortgage$3,260/mth
Tax Amount ()-
Description
Experience living in downtown Fredericton with this award-winning semi-detached condo. This 5-bedroom home with 2.5 bathrooms, a den/office, and a spiral staircase is ideal for corporate retreats and entertaining, situated conveniently close to downtown's shops, restaurants, and waterfront amenities. Incredible 10-foot ceilings upstairs and 9-foot ceilings on the main level, this home has a spacious and airy ambiance. Luxe, modern living has never been better! Enjoy the comfort of in-floor heating throughout the main level and efficient heat pump heating/cooling upstairs. The entire house is wired to a natural gas-fed automatic backup generator, ensuring peace of mind during power outages. Natural gas fuels the generator, barbecue, and hot water, while electric powers the rest of the home. The heated/insulated garage, aluminum curtain wall windows, and pre-finished wood clapboard siding add both functionality and aesthetic appeal. Shared driveway with ample parking spaces and an amazing shared gym only with the other condo owner. There is more! Relax and have fun on your very own private upper patio with sunny and shaded areas, perfect for relaxing or entertaining guests. Some furnishings can be included, and most staging is available for purchase, making this a turnkey opportunity. Downtown living in Fredericton IS the place to be. Perfect for working professionals, families and those of whom simply want to be in the heart of the city. (id:39198)
Property Details
Interior
Features
Second level Floor
Living room/Dining room
29 x 26.32pc Bathroom
6.4 x 4.5Bedroom
9.3 x 17.33pc Ensuite bath
7.2 x 6Exterior
Features
Condo Details
Inclusions
Property History
 50
50



