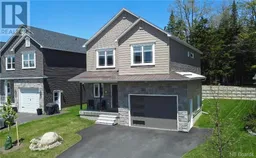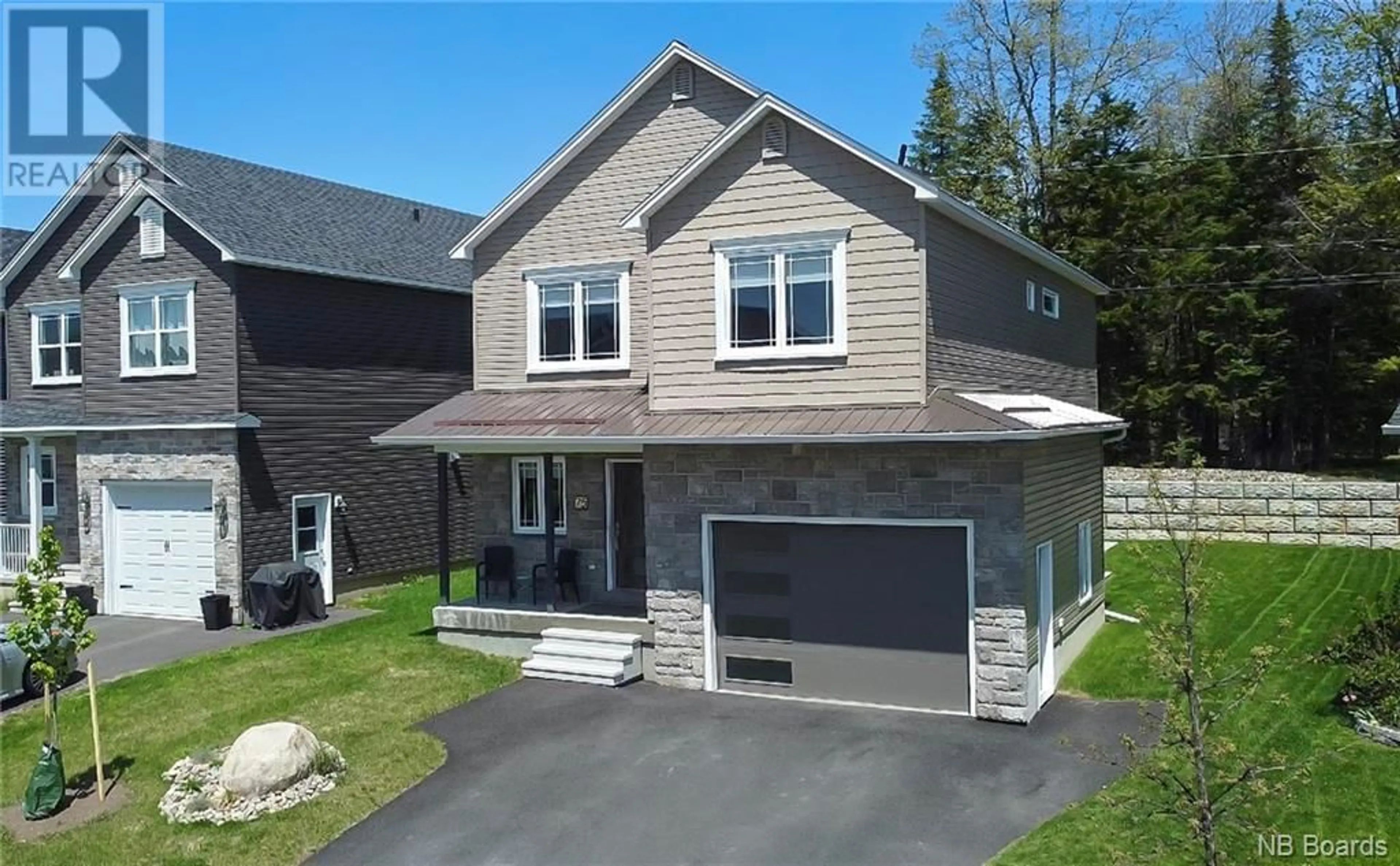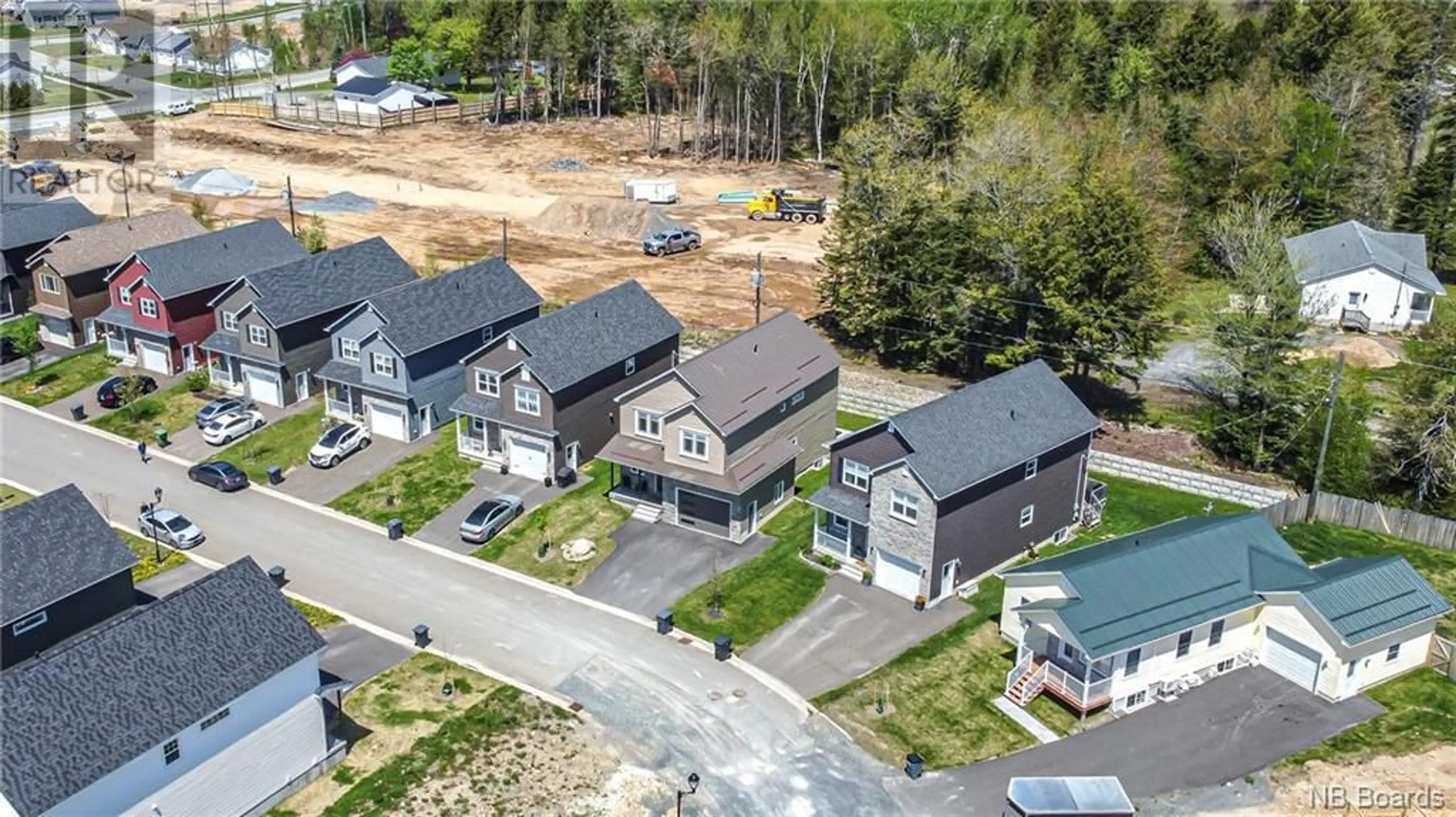75 Bramble Way, Fredericton, New Brunswick E3G0C8
Contact us about this property
Highlights
Estimated ValueThis is the price Wahi expects this property to sell for.
The calculation is powered by our Instant Home Value Estimate, which uses current market and property price trends to estimate your home’s value with a 90% accuracy rate.$685,000*
Price/Sqft$302/sqft
Days On Market3 days
Est. Mortgage$2,576/mth
Tax Amount ()-
Description
It's finally here! Welcome, to 75 Bramble Way, the epitome of modern living, Meticulously crafted to impress with every square foot. Step into the foyer and make your way to the chef's kitchen. Adorned with stainless steel appliances, custom cabinetry, and solid surface countertops, this kitchen is sure to exceed all your cooking needs. A generous center island doubles as a breakfast bar, ideal for casual dining or entertaining. Adjacent dining and living areas flush with natural light, feature a custom entertainment center, with unique built-ins, setting this residence apart from the rest. Upstairs, the primary suite offers a walk-in closet and an ensuite that feels like a spa, with two additional bedrooms, a full bathroom, and laundry this level is expansive and practical. The lower level offers space for the creative mind to make it their own. But that's not it! So many upgrades have been made including, a steel roof, energy efficient ICF foundation, an extended garage offering ample space and convenience for various lifestyle needs. A sprawling concrete slab patio, perfect for outdoor entertaining. Additionally, custom built-ins add a touch of bespoke luxury, elevating this home to unparalleled heights. With its blend of meticulous design and exceptional upgrades, this residence stands as a true testament to modern living. (id:39198)
Property Details
Interior
Features
Main level Floor
Kitchen
12'7'' x 12'0''Other
5'8'' x 6'6''Living room/Dining room
25'1'' x 23'8''2pc Bathroom
5'8'' x 5'9''Exterior
Features
Property History
 43
43



