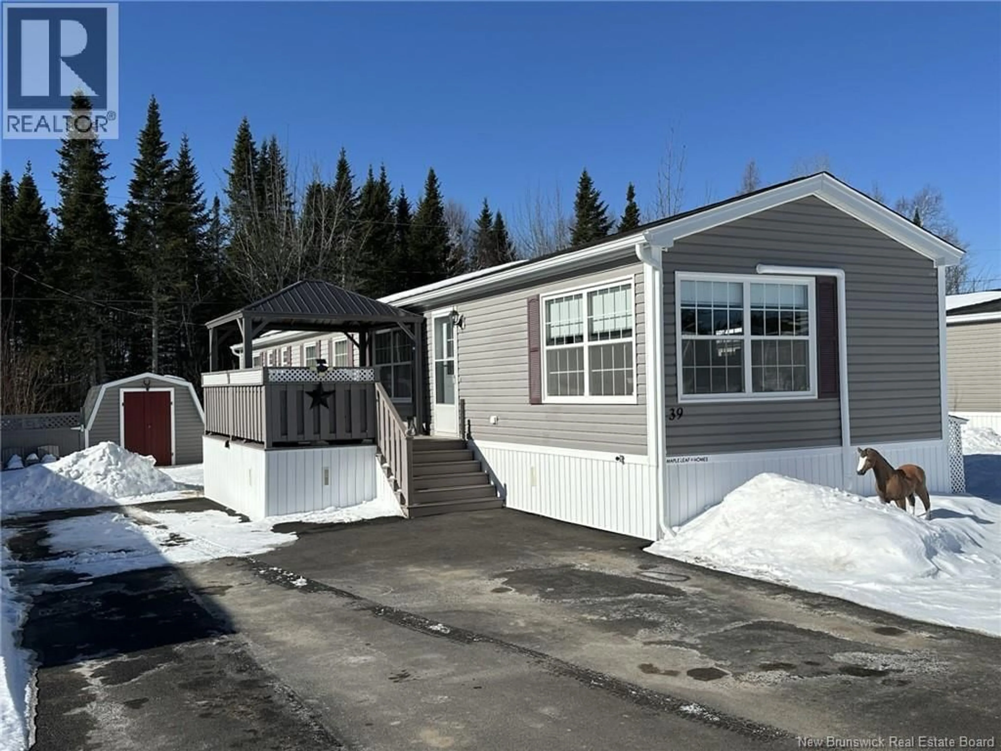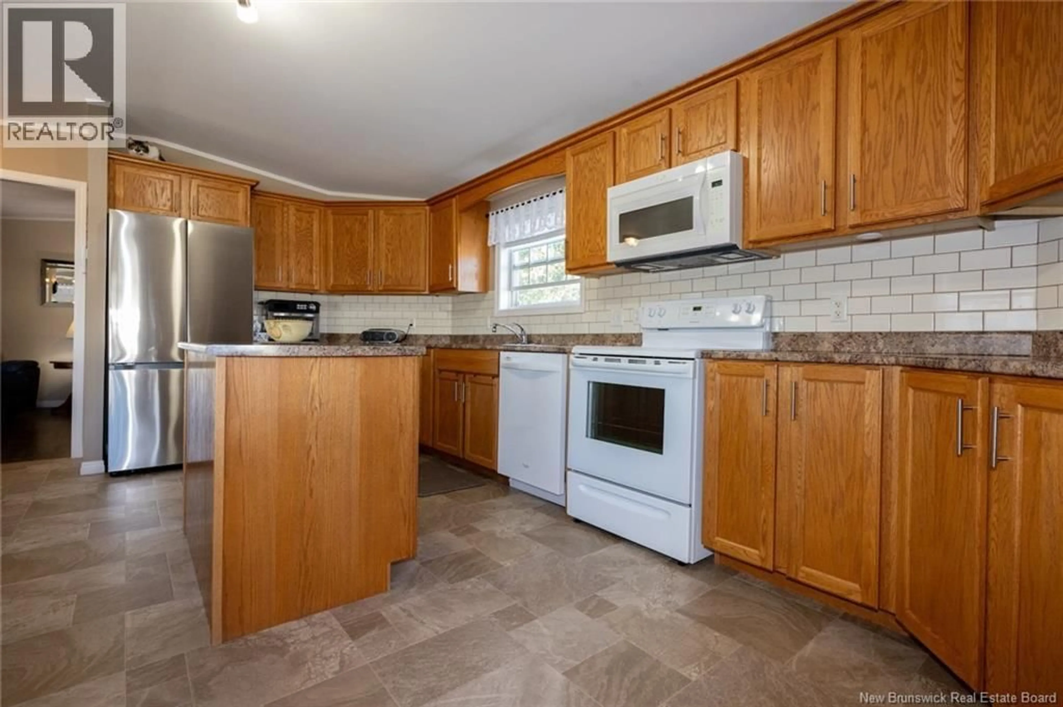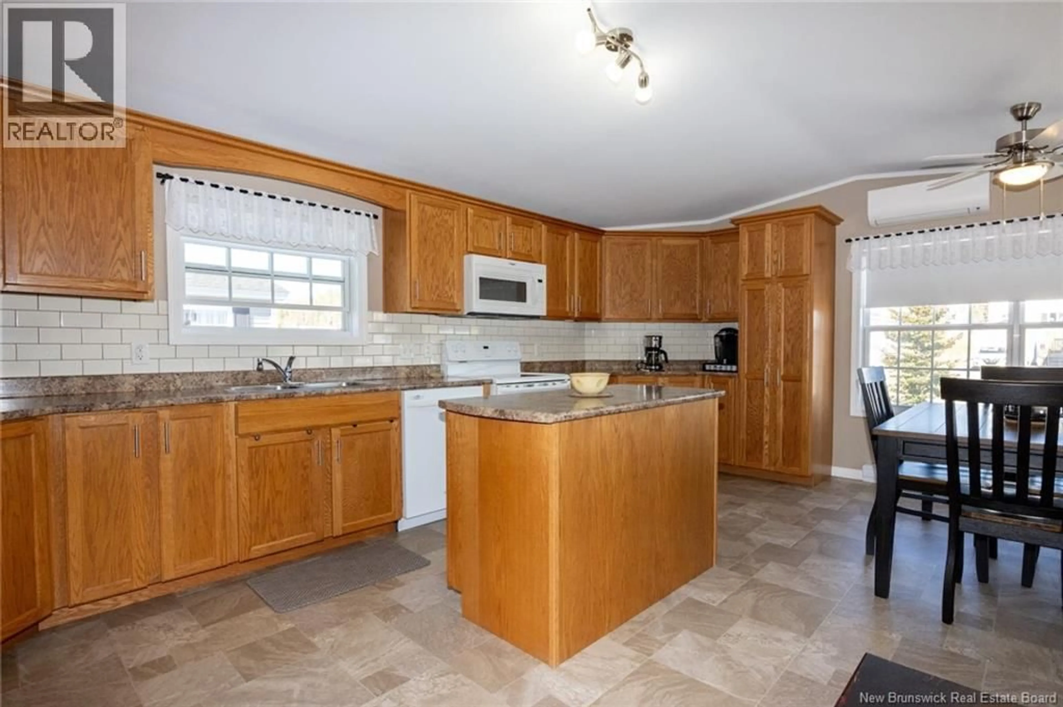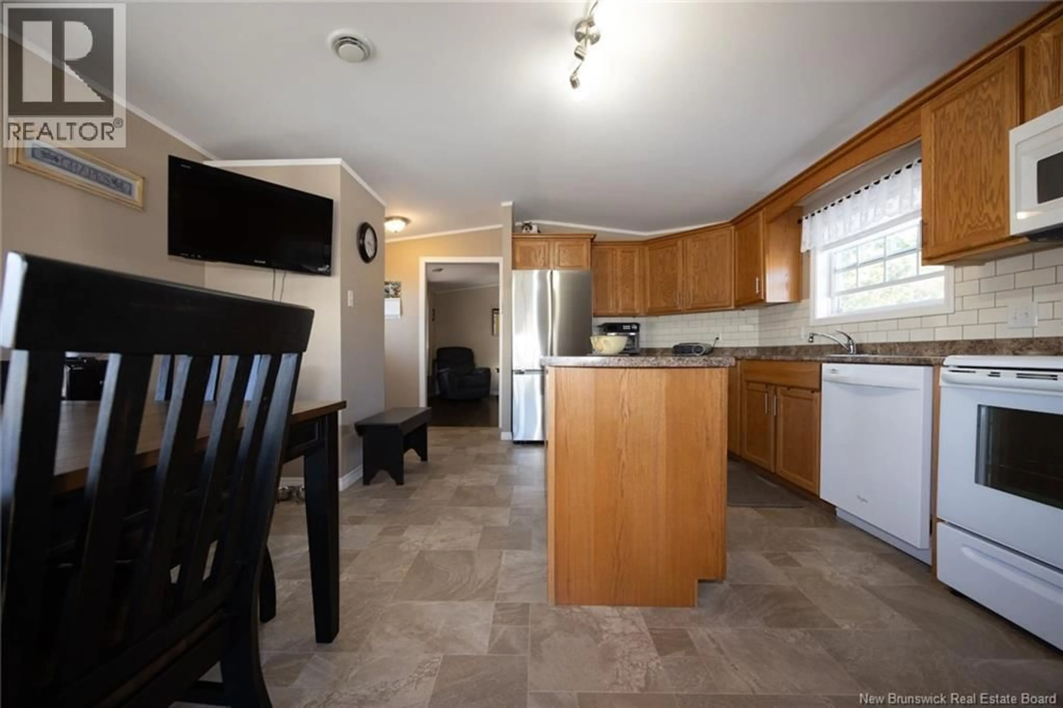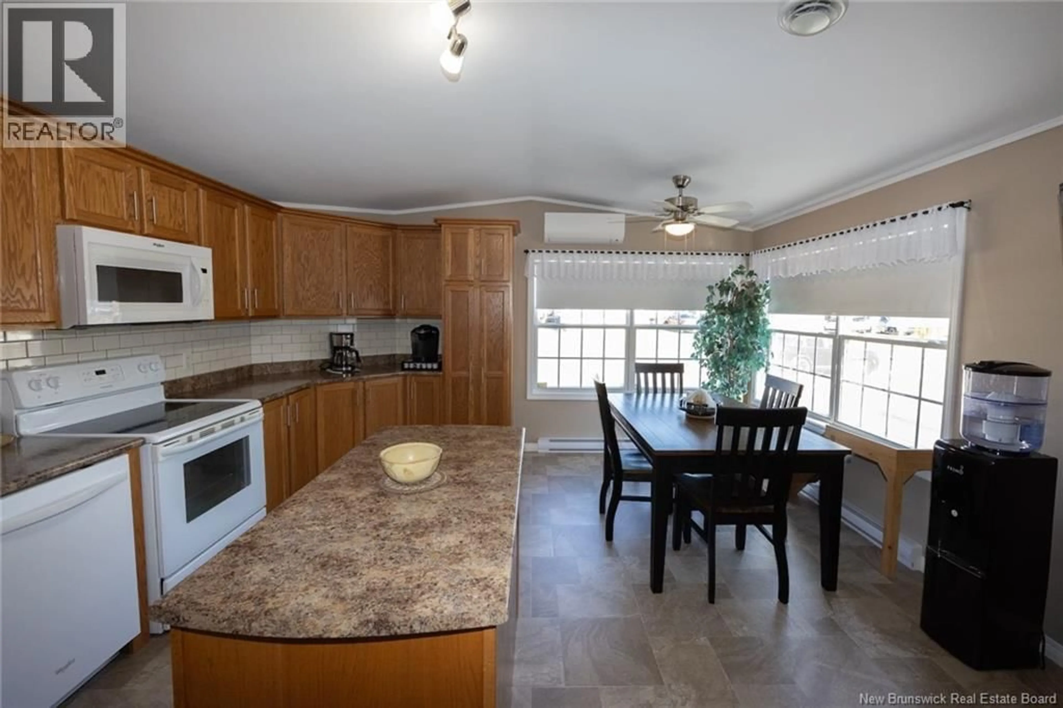39 SHANNON STREET, Fredericton, New Brunswick E3G0C6
Contact us about this property
Highlights
Estimated valueThis is the price Wahi expects this property to sell for.
The calculation is powered by our Instant Home Value Estimate, which uses current market and property price trends to estimate your home’s value with a 90% accuracy rate.Not available
Price/Sqft$253/sqft
Monthly cost
Open Calculator
Description
Welcome to this custom-ordered 16x74 mini home perfectly located just off Brookside Drive on its own land, no lot rent to pay! This property is a rare find and shows true pride of ownership, complete with a large matching shed, a double paved driveway and it backs the wood side of the street for privacy in the back. The custom kitchen is AMAZING, boasting more cabinets than many full-sized homes, a pantry with rollouts, an island, dishwasher, subway tile backsplash and space for your dining table. Comfort is ensured with a ductless heat pump, while the cathedral ceiling spans into the bright living room, where oversized windows let the sunlight pour in. Down the hall, youll find two generous bedrooms, including a primary suite with its own ensuite bath featuring vanity, toilet and corner shower. The main bath is equally well-appointed with a vanity, toilet and full tub/shower with glass doors. From top to bottom, this custom-built home has been thoughtfully designed and cared for with pride in ownership evident everywhere. Just a stones throw to West Hills Golf Course and close to all Fredericton North amenities, this home is the complete package and one not to be missed! (id:39198)
Property Details
Interior
Features
Main level Floor
Ensuite
5'6'' x 8'3''Primary Bedroom
12'4'' x 11'6''Bedroom
16'2'' x 9'0''Bath (# pieces 1-6)
5'7'' x 8'3''Property History
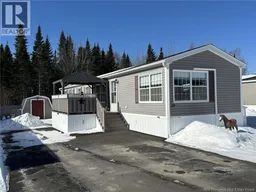 17
17
