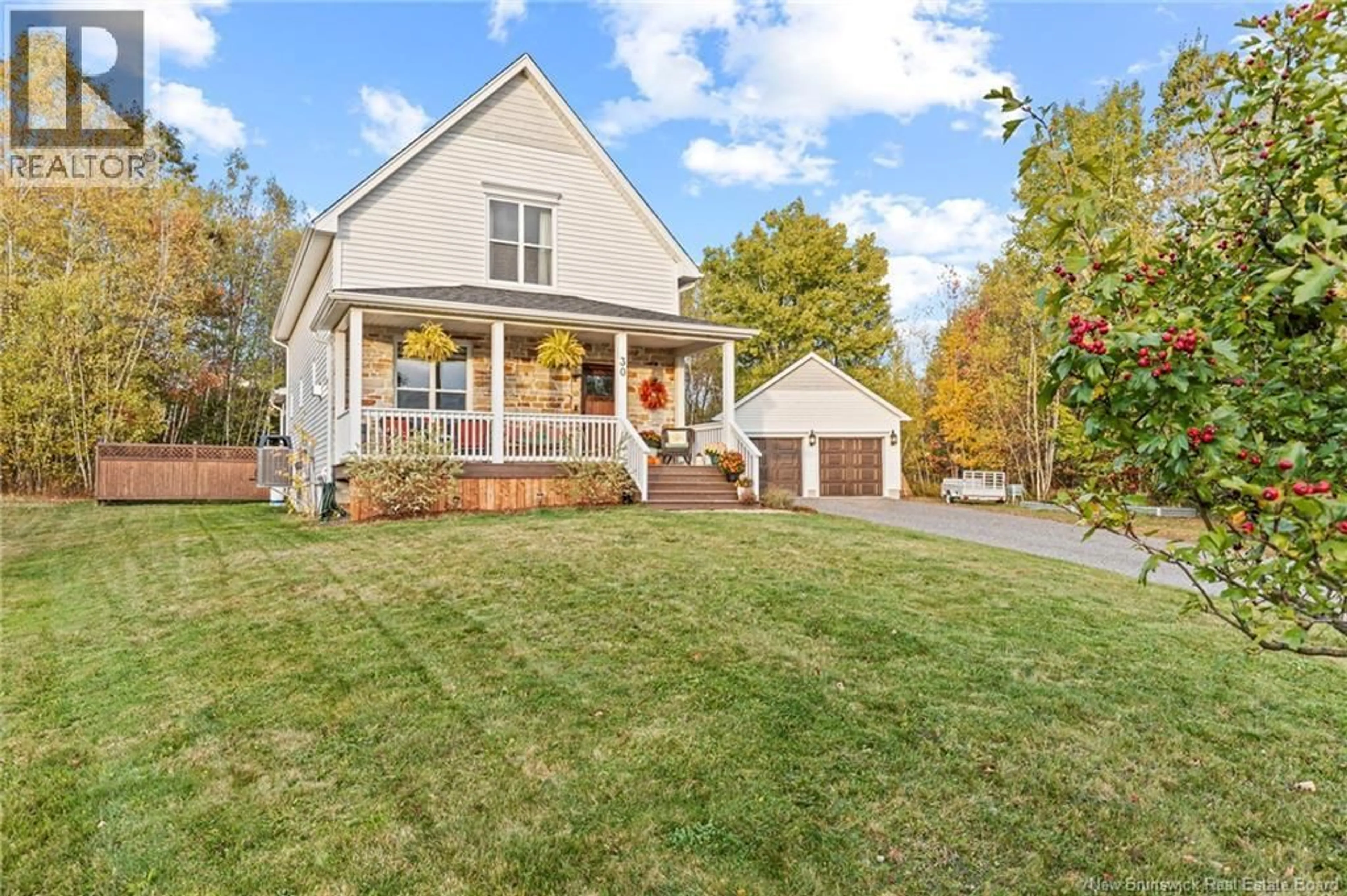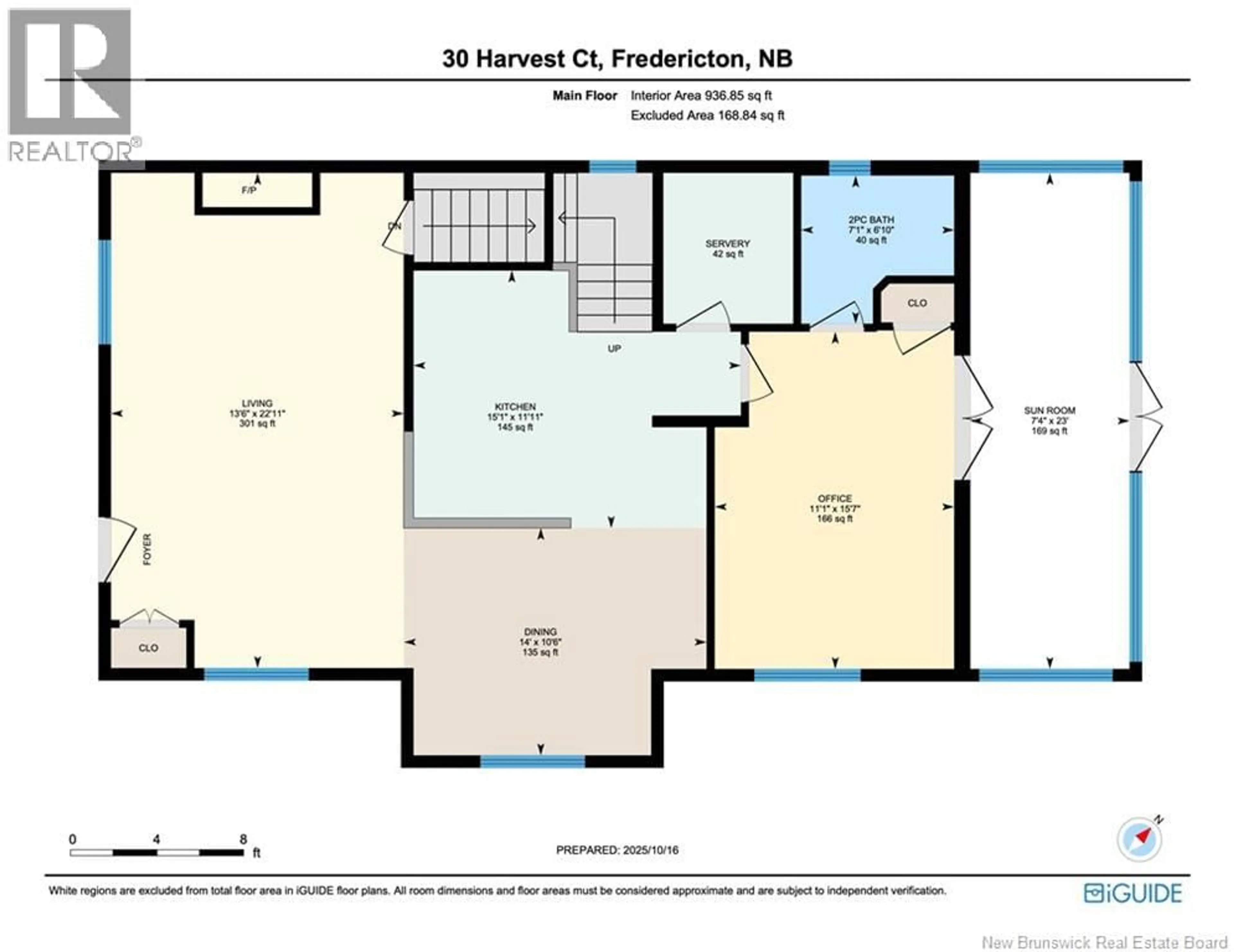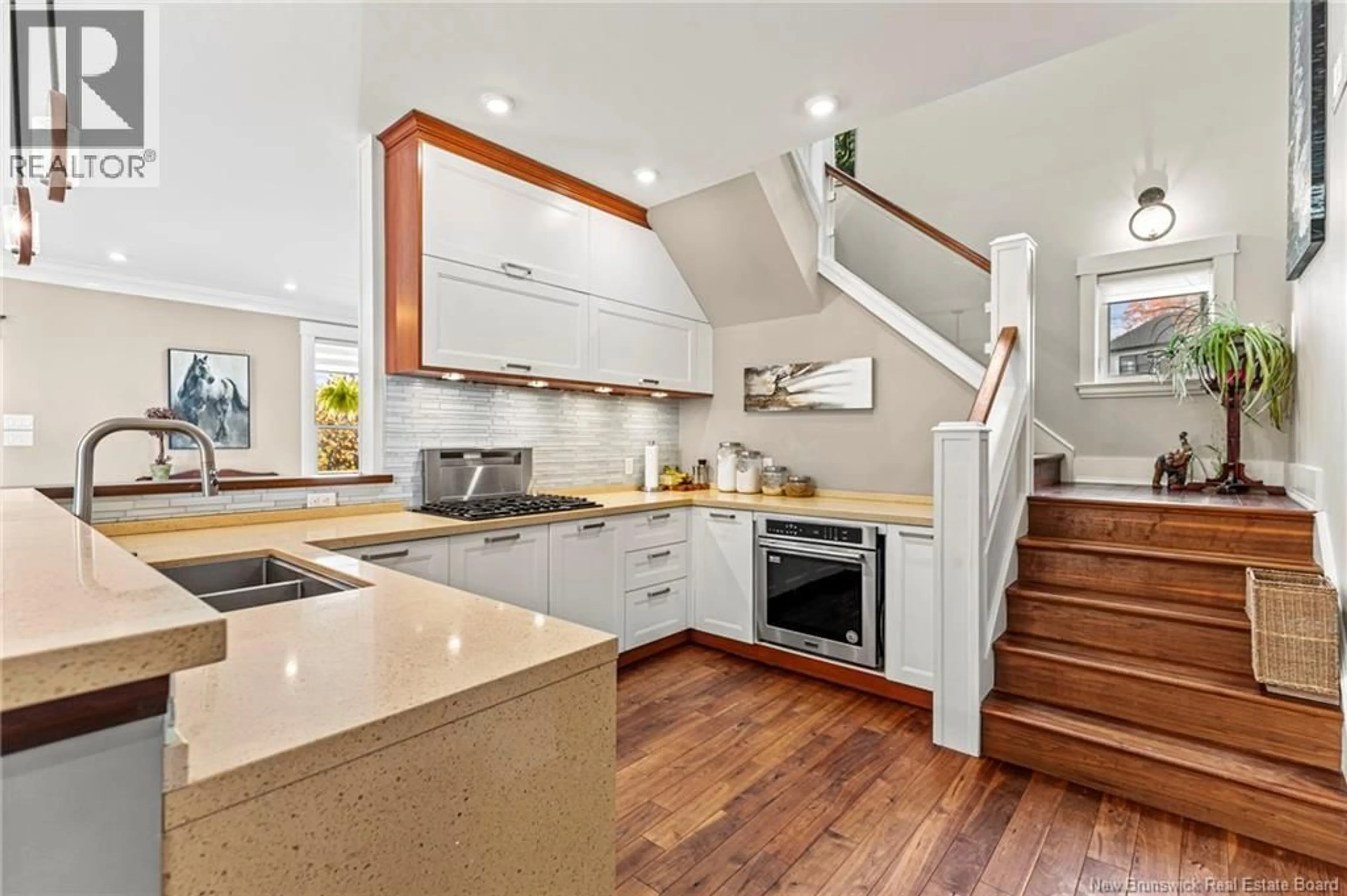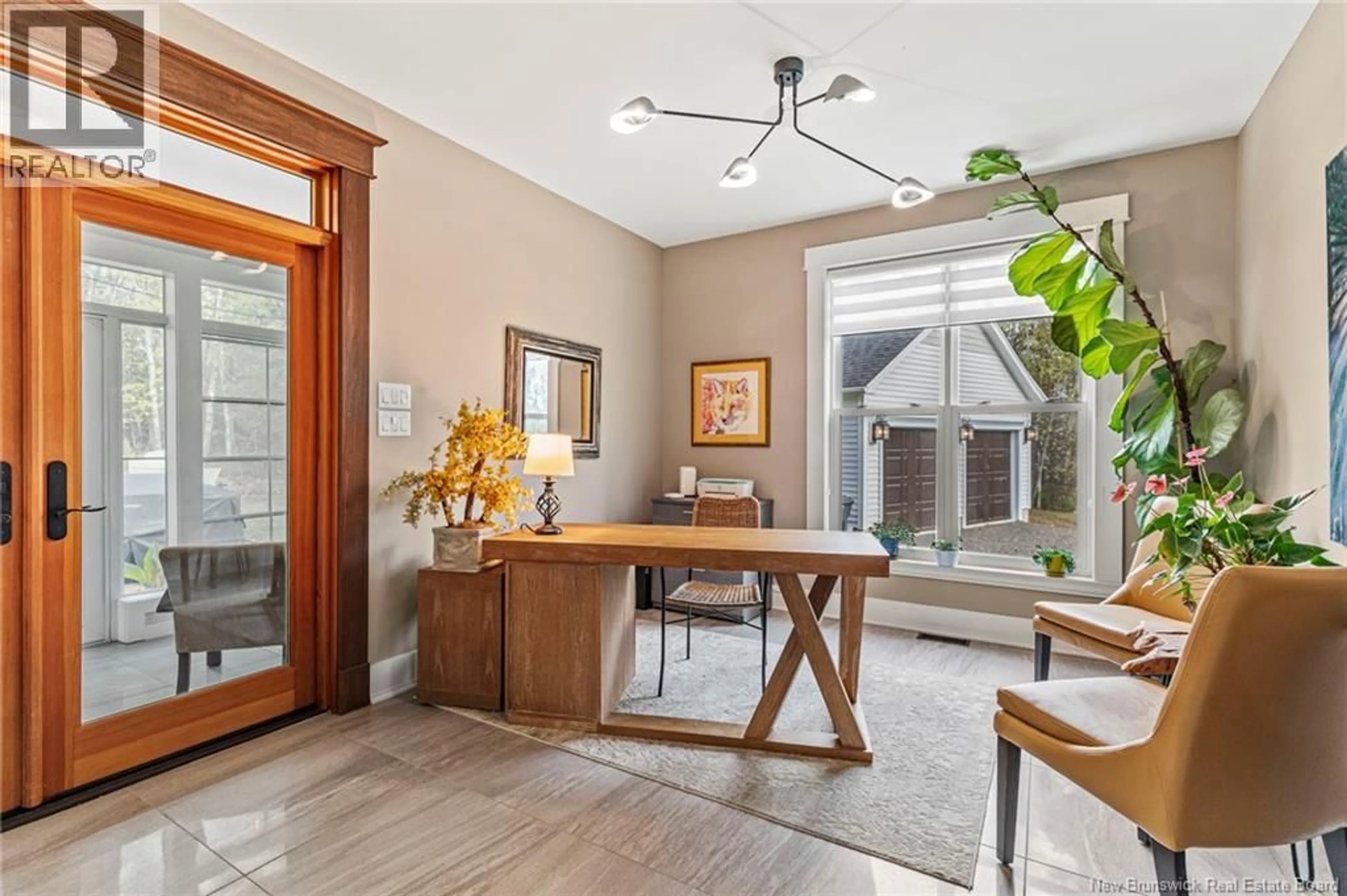30 HARVEST COURT, Fredericton, New Brunswick E3A1P9
Contact us about this property
Highlights
Estimated valueThis is the price Wahi expects this property to sell for.
The calculation is powered by our Instant Home Value Estimate, which uses current market and property price trends to estimate your home’s value with a 90% accuracy rate.Not available
Price/Sqft$285/sqft
Monthly cost
Open Calculator
Description
Not your cookie-cutter 2-storey! Custom-built in 2016 & proudly sitting on the choice lot of the subdivision, this home is the definition of one-of-a-kind. Nearly 3/4 of an acre in the city, at the end of a quiet cul-de-sac with no through-traffic, a park-like backyard and an insane city view from upstairs. Architecturally, the design was inspired by a coastal home in Nova Scotia, such a charming & unique layout it was hard to unsee it! Every detail carefully thought through from the oversized covered front porch, 10-foot ceilings w/ contemporary floor plan & glass staircase situated at the back of the home for great flow & Feng Shui. Natural oiled hardwood, a living finish that looks better & better as it ages! Sleek propane FP anchoring the open-concept great room w/ 2-tiered bar-height stone counters & separate butler's pantry. Main floor office is incredible, drenched in backyard views...and between the 3-season sunroom facing the park (not one neighbour in view!) and the oversized windows throughout, you'll never want for more natural light & sun exposure all day. Every bedroom has its own ensuite & walk-in closet with 2 bdrms (& laundry!) up, and the lower level offers guest suite, rec room, gym & storage. Oversized detached garage, insulated w/ its own drain tile & generator plug. A pocket of peace to call your own, while right in the city w/ major amenities & great schools just mins away. A true piece of art in a family-friendly neighbourhood! Equal billing $310/mth (id:39198)
Property Details
Interior
Features
Basement Floor
Utility room
13' x 6'1''Recreation room
10'11'' x 19'6''Exercise room
13'1'' x 15'3''Bedroom
12'9'' x 15'3''Property History
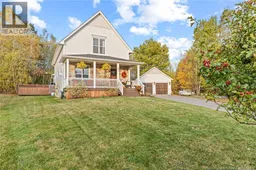 50
50
