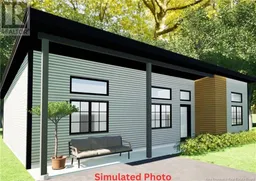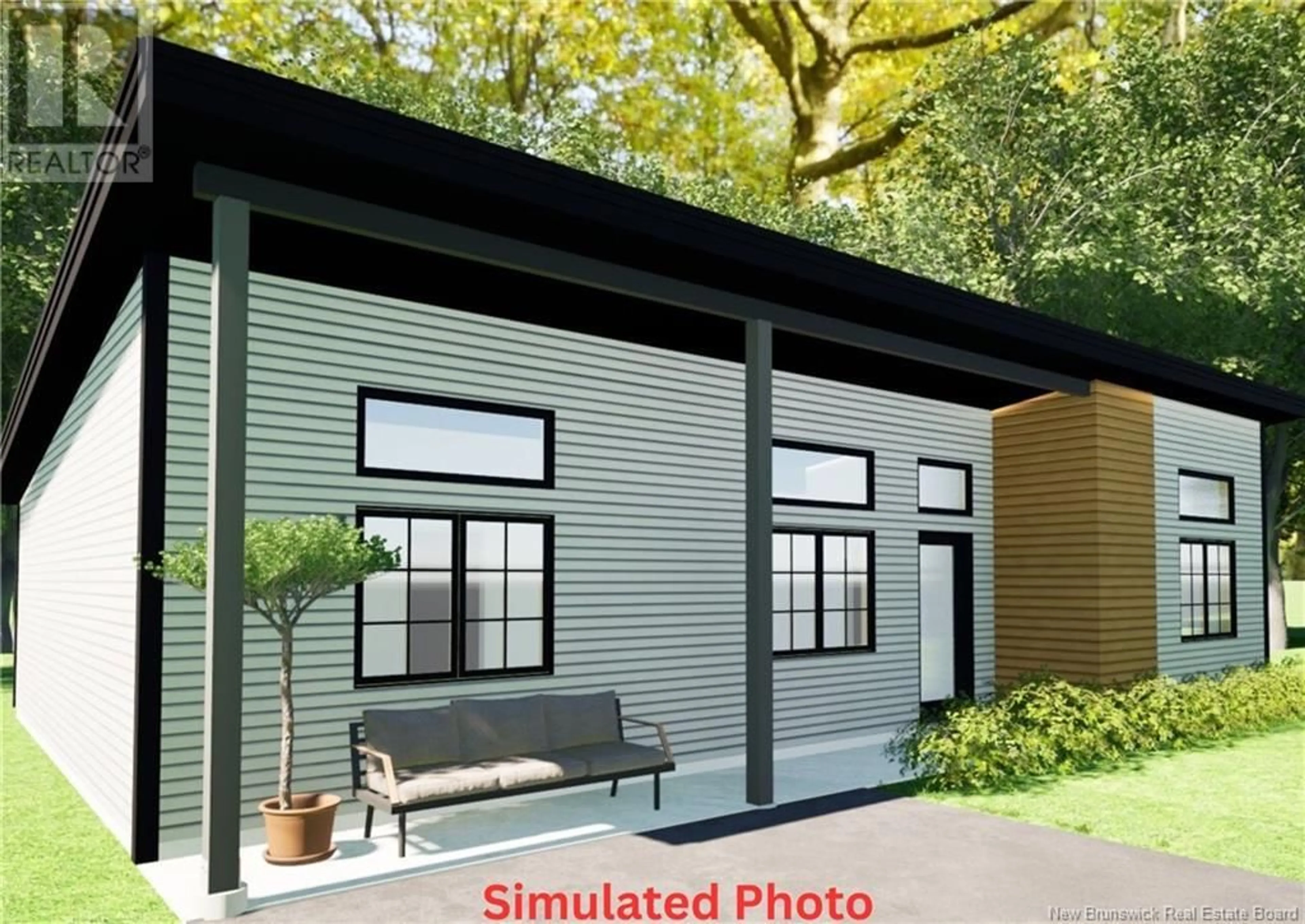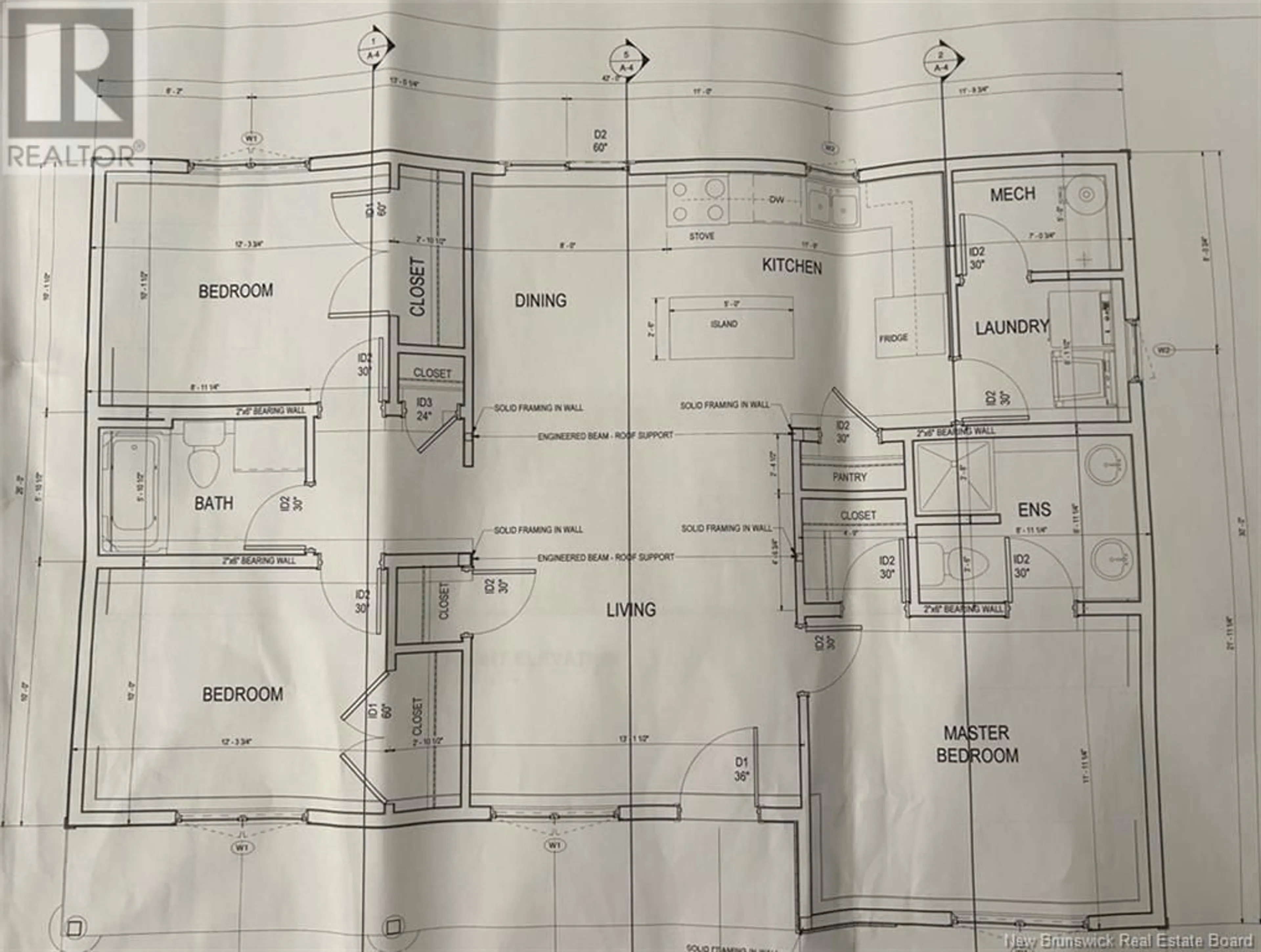35 SUNSET DRIVE, Fredericton, New Brunswick E3A1A1
Contact us about this property
Highlights
Estimated valueThis is the price Wahi expects this property to sell for.
The calculation is powered by our Instant Home Value Estimate, which uses current market and property price trends to estimate your home’s value with a 90% accuracy rate.Not available
Price/Sqft$427/sqft
Monthly cost
Open Calculator
Description
Coming Soon Charming New Construction on Sunset Drive! Be the first to own this thoughtfully designed new build, nestled in the heart of popular Nashwaaksis on Sunset Drive. With its charming curb appeal and functional layout, this home is perfect for modern family living. Step inside to a bright and airy open-concept main level featuring a spacious kitchen with a large center island, walk-in pantry, and plenty of cabinetry ideal for everyday living and entertaining. The dining area flows seamlessly to the back patio through sliding doors, while the inviting living room offers a cozy place to relax. The private primary suite includes a walk-in closet and ensuite bath. Two additional bedrooms are located on the opposite end of the home, along with a full 4-piece bath. A separate laundry room adds everyday convenience. Additional features include vinyl flooring throughout, energy-efficient ductless heat pump, and ICF foundation. The lower level is roughed in for a third bathroom and ready for your personal finishing touches. Exterior perks include a topsoiled and hydroseeded yard, and a 20x50 crushed rock driveway, offering ample parking. Dont miss this beautiful, brand-new home in a sought-after locationmove-in ready and waiting for your personal touch! (id:39198)
Property Details
Interior
Features
Main level Floor
Utility room
7'0'' x 5'0''Laundry room
7'0'' x 6'11''Bath (# pieces 1-6)
6'6'' x 5'10''Bedroom
12'3'' x 10'11''Property History
 2
2


