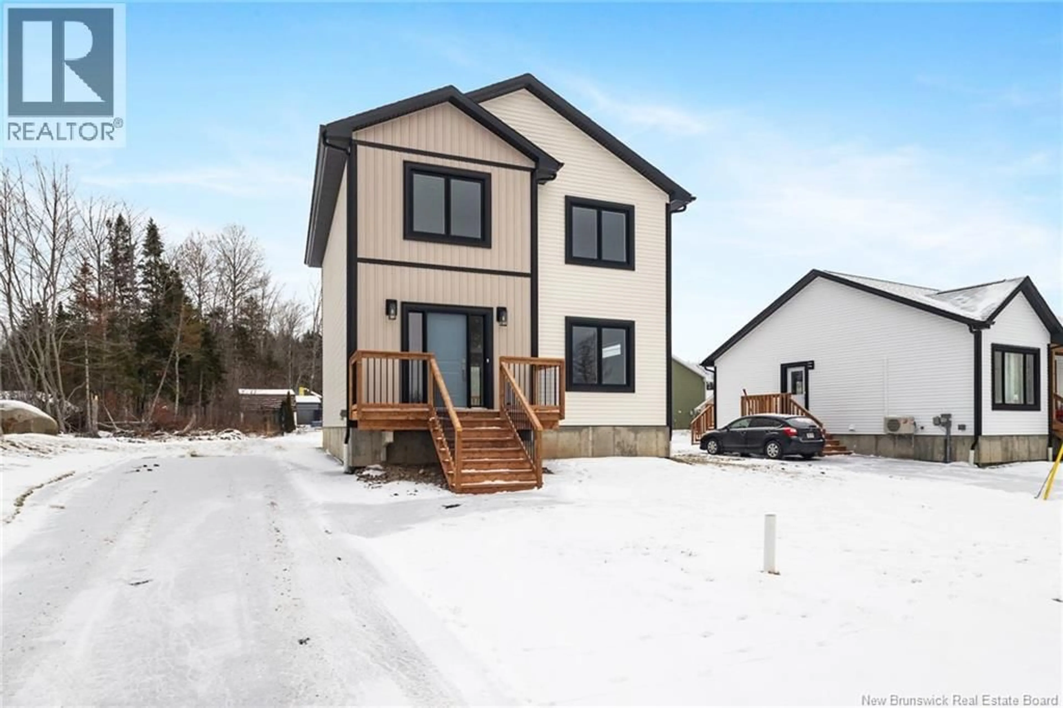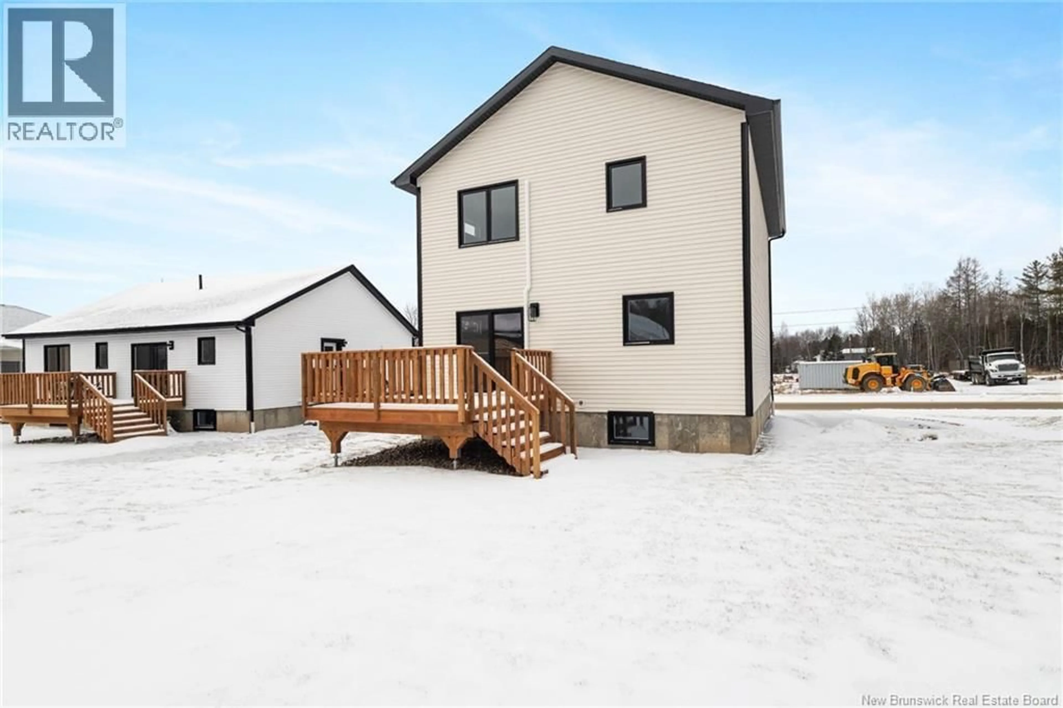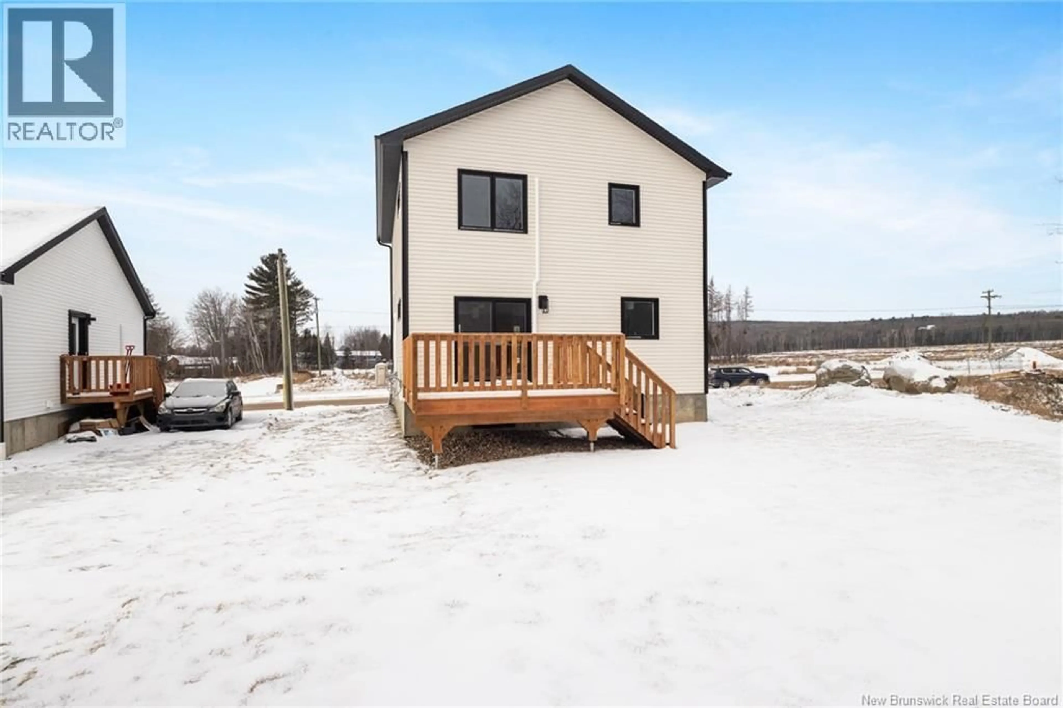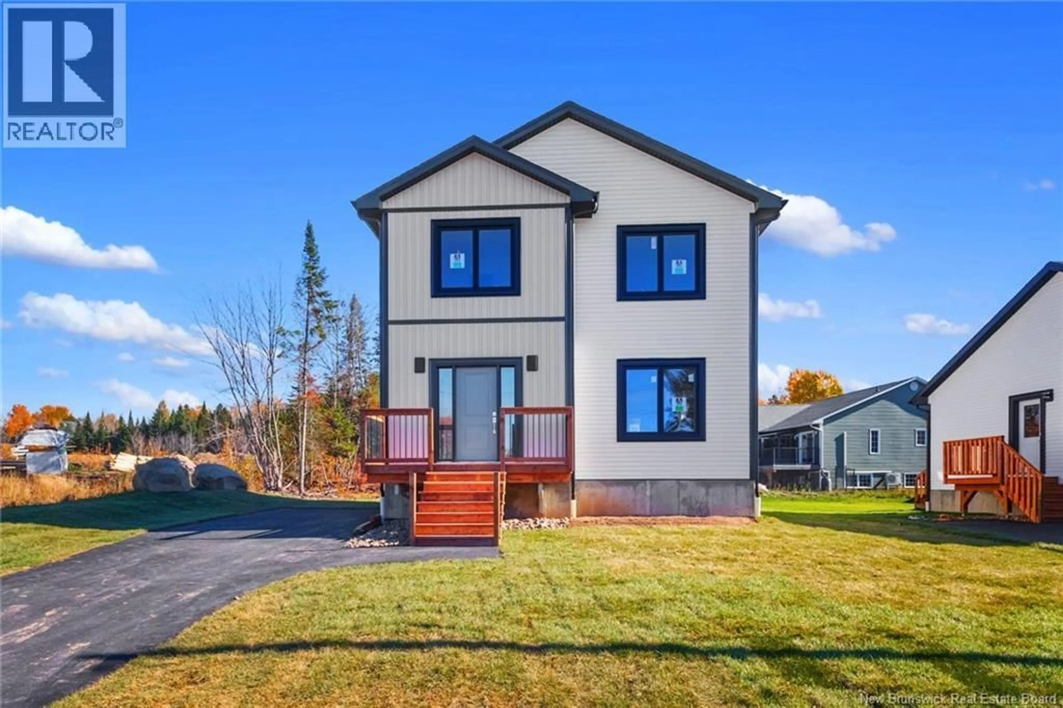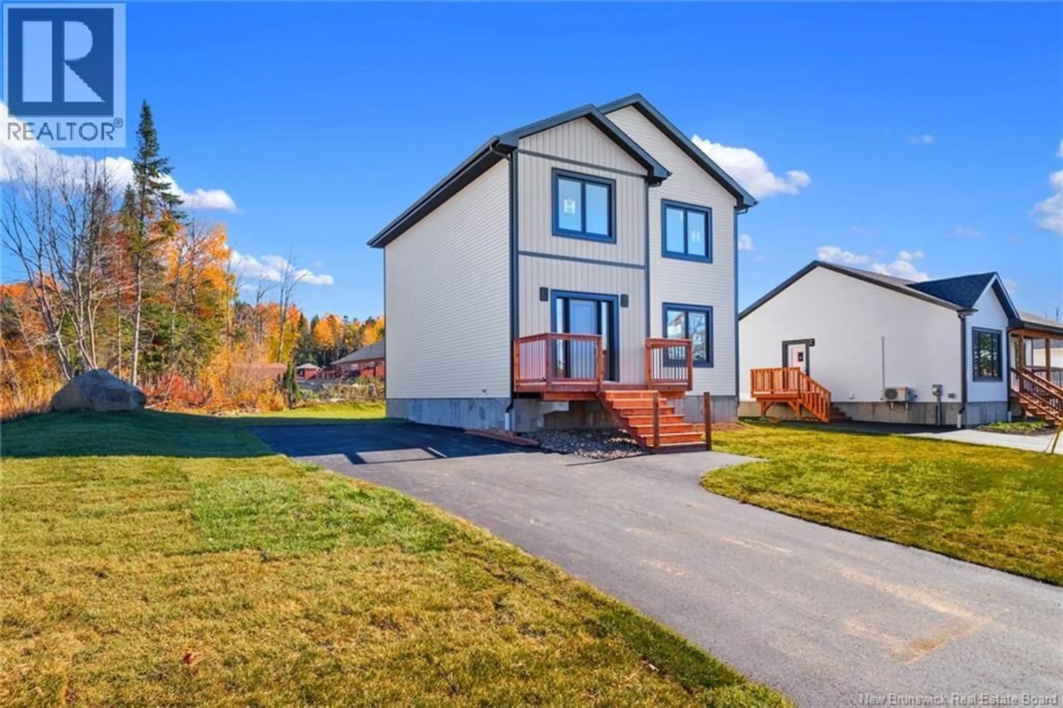32 ATTENBOROUGH DRIVE, Fredericton, New Brunswick E3A9R6
Contact us about this property
Highlights
Estimated valueThis is the price Wahi expects this property to sell for.
The calculation is powered by our Instant Home Value Estimate, which uses current market and property price trends to estimate your home’s value with a 90% accuracy rate.Not available
Price/Sqft$314/sqft
Monthly cost
Open Calculator
Description
NEW CONSTRUCTION. Finished on all 3 levels. Landscaped, paved driveway and all major appliances included! This 2 storey home is ready for its new family, quick closing is available. Enter into the front foyer to the open concept living room, dining room and kitchen. Lots of natural light shines into the great size living room, kitchen has tons of cabinets and center island with quartz countertops, all stainless steel appliances included. Patio doors off the dining room to a 12x12 deck. A 1/2 bath completes the main level. Beautiful hardwood staircase to the upper level that offers a nice size landing with laundry. Main bath is very spacious with a double sink vanity and linen tower. 2 great size bedrooms. The primary bedroom has a nice walk-in closet with organizers, ensuite bath is spacious with shower and double sink vanity. Home has a ductless heat pump on the main level and upper level. Basement offers a great size family room, bedroom and full bathroom. There is an outside plug for your EV vehicle. 8 Year Lux Home Warranty. Move in ready! Great size home for your family! Come check it out, you won't be disappointed! HST included in purchase price with rebate back to builder. Measurements to be verified by purchasers, measurements are from blue prints. (id:39198)
Property Details
Interior
Features
Second level Floor
Other
5'4'' x 5'8''Ensuite
5'10'' x 12'0''Primary Bedroom
12'8'' x 12'4''Bedroom
10'0'' x 12'8''Property History
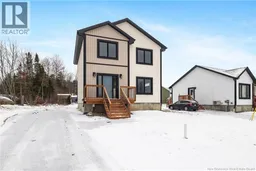 50
50
