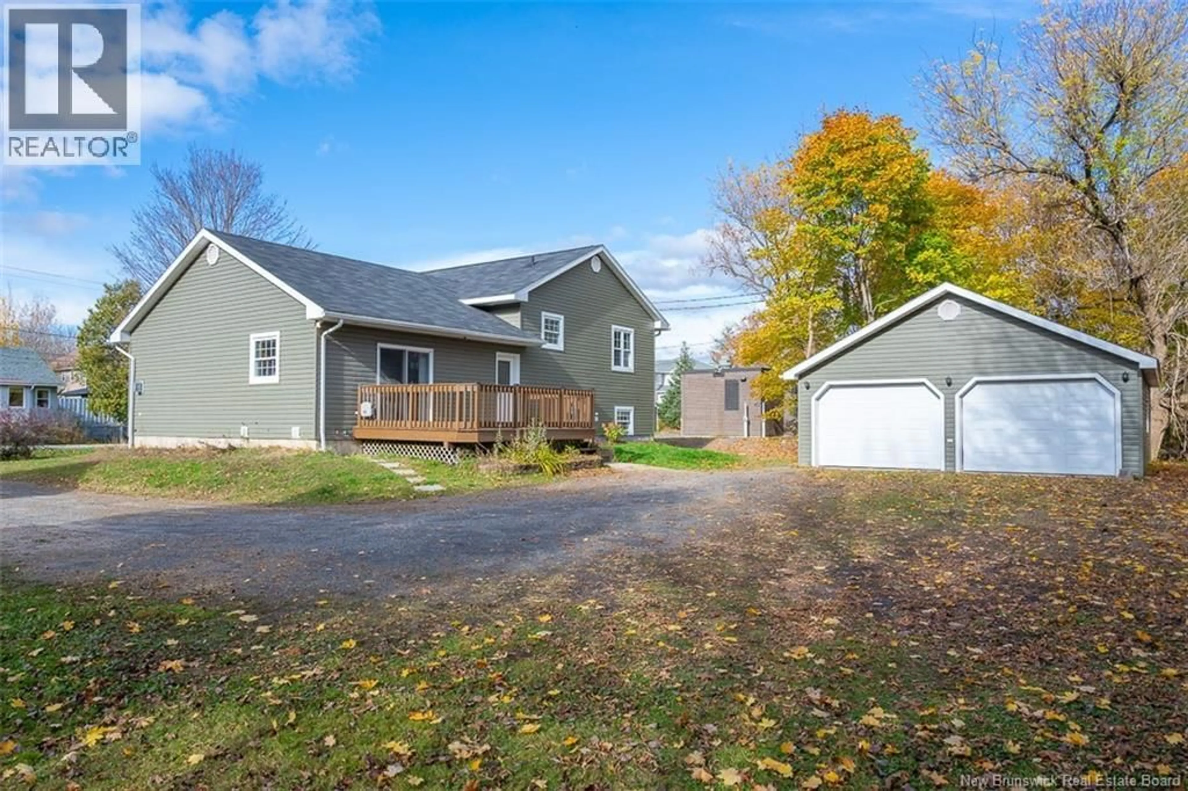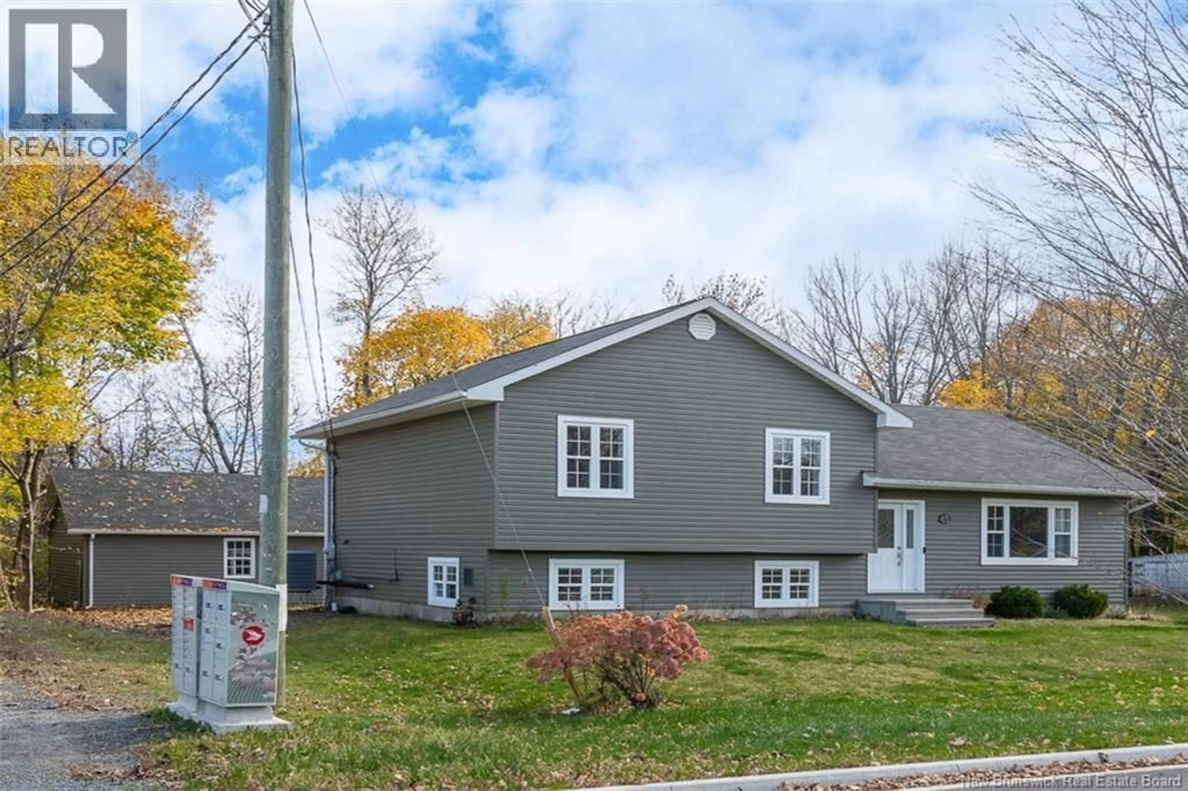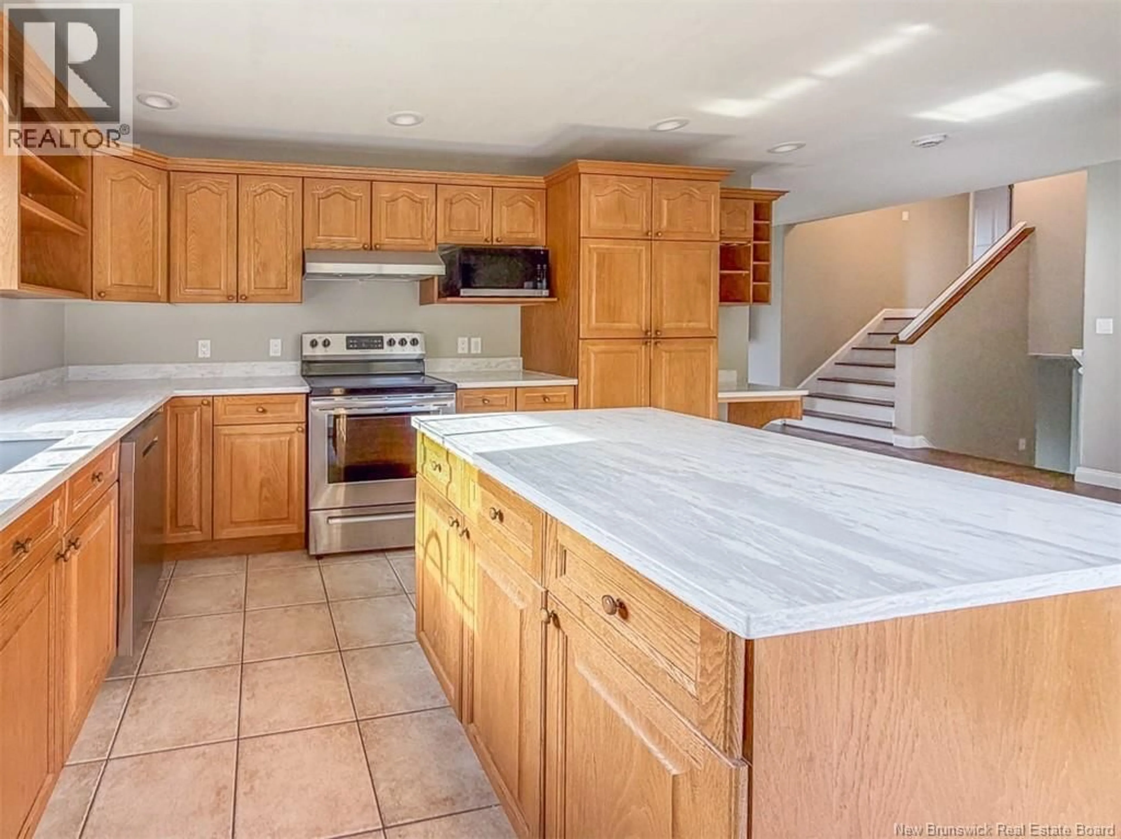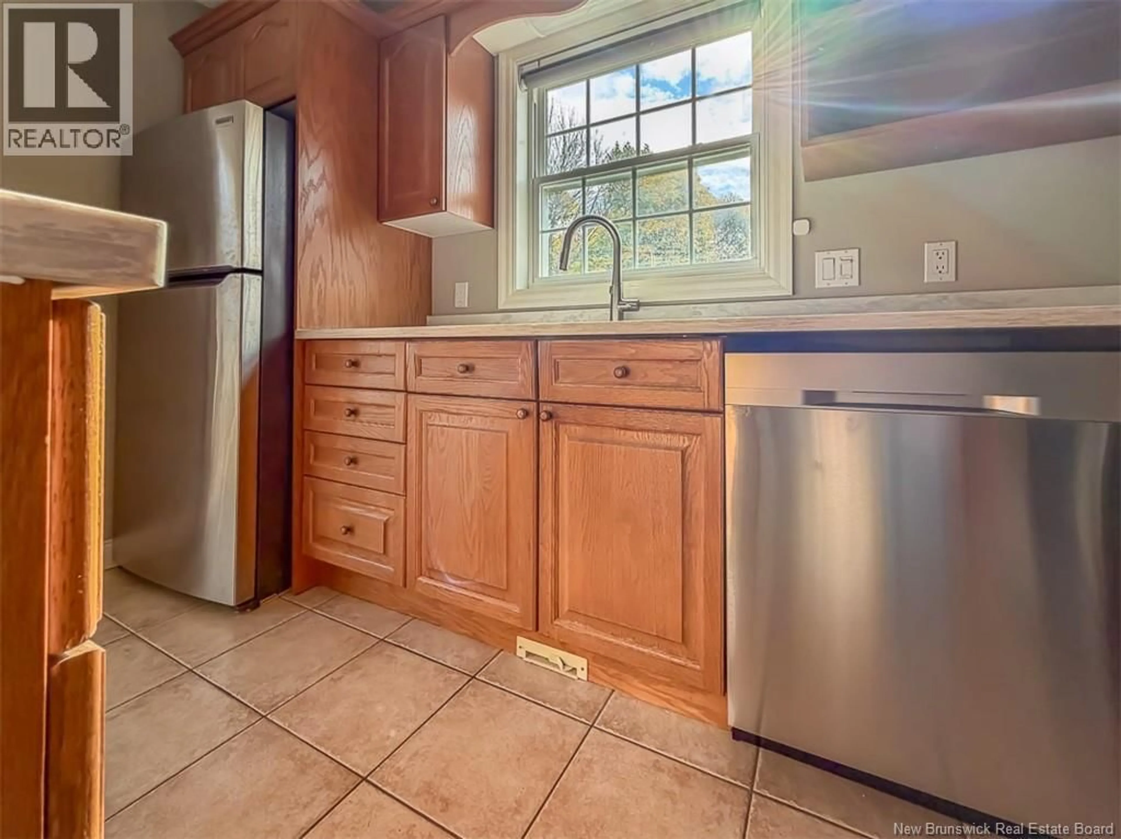65 AQUARIUS STREET, Fredericton, New Brunswick E3B8P5
Contact us about this property
Highlights
Estimated valueThis is the price Wahi expects this property to sell for.
The calculation is powered by our Instant Home Value Estimate, which uses current market and property price trends to estimate your home’s value with a 90% accuracy rate.Not available
Price/Sqft$232/sqft
Monthly cost
Open Calculator
Description
Picture this: you get to wake up in your updated and spacious home each day - centrally located between city amenities and the town of Oromocto. You can enjoy the comfort and efficiency of a forced air heat pump, or the coziness of the propane fireplace. The sunsets from your large back deck are beautiful. Meanwhile, your familys vehicles stay out of the elements in your oversized 2-car garage. In sum life is good at 65 Aquarius Street! Situated on Frederictons southside, this 3-level split offers curb appeal, a classic floor plan, and many updated finishes. The main floor hosts an eat-in kitchen with handsome wood cabinetry, stylish quartz counters, and a large island to add to the great workspace. Patio doors lead to the back deck for easy outdoor dining. A spacious living room with propane fireplace follows. Next, head upstairs to find the homes 3 bedrooms and an updated bathroom with a beautiful double vanity. The primary bedroom offers a walk-in closet. The finished lower level offers a family room, a potential 4th bedroom (non-egress windows), a second full bath with a new shower, plus a laundry room. Additionally, there is plenty of storage in the crawl space. Further features include the remote blinds on most windows. 65 Aquarius Street is minutes from the citys recreational opportunities, plus downtown dining and shopping. For military families, CFB Gagetown is nearby. This lovely home is ready for new owners - could that be you? (id:39198)
Property Details
Interior
Features
Second level Floor
Other
4'3'' x 6'3''5pc Bathroom
11'1'' x 13'7''Bedroom
10'1'' x 11'9''Bedroom
9'6'' x 13'10''Property History
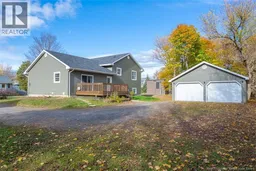 50
50
