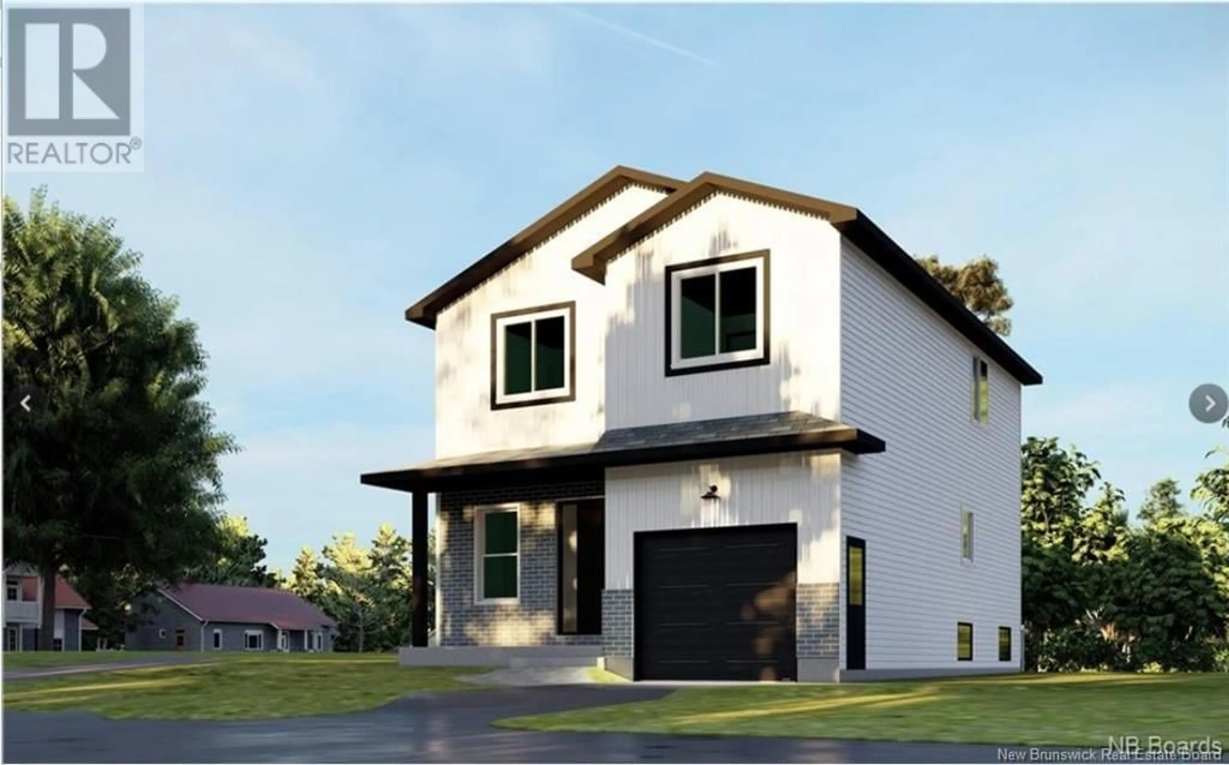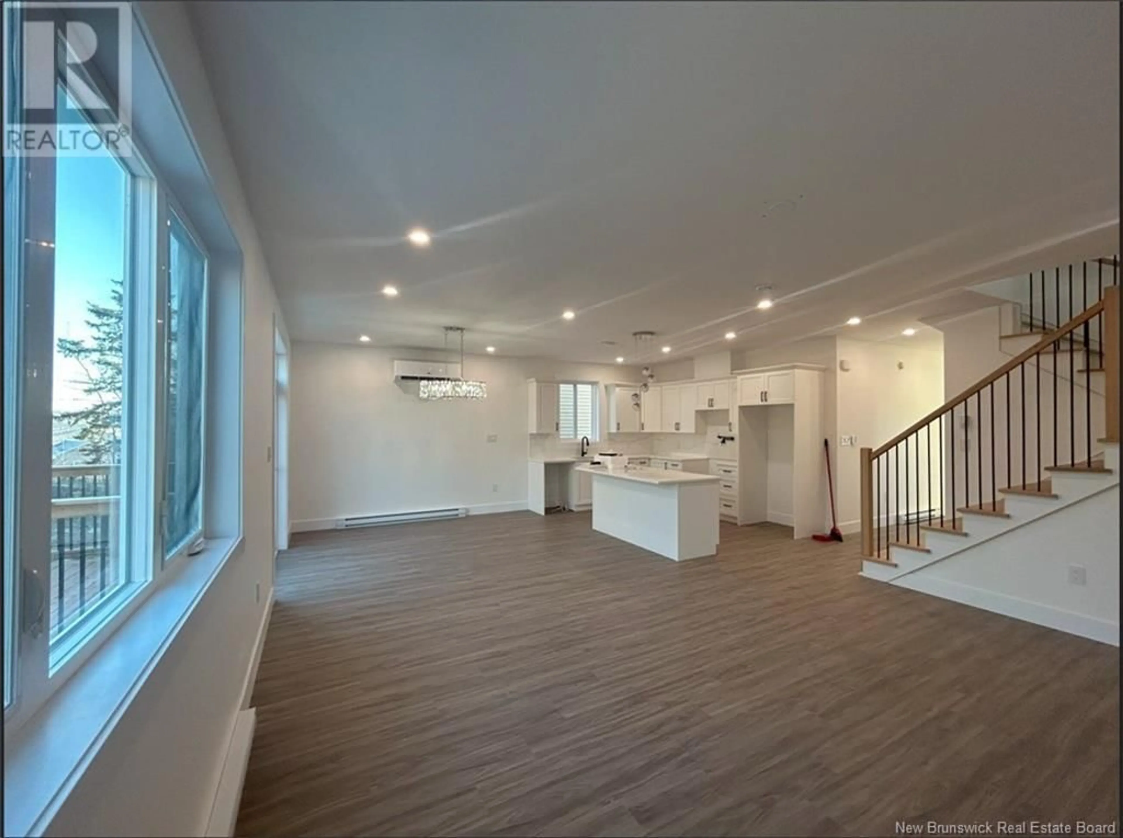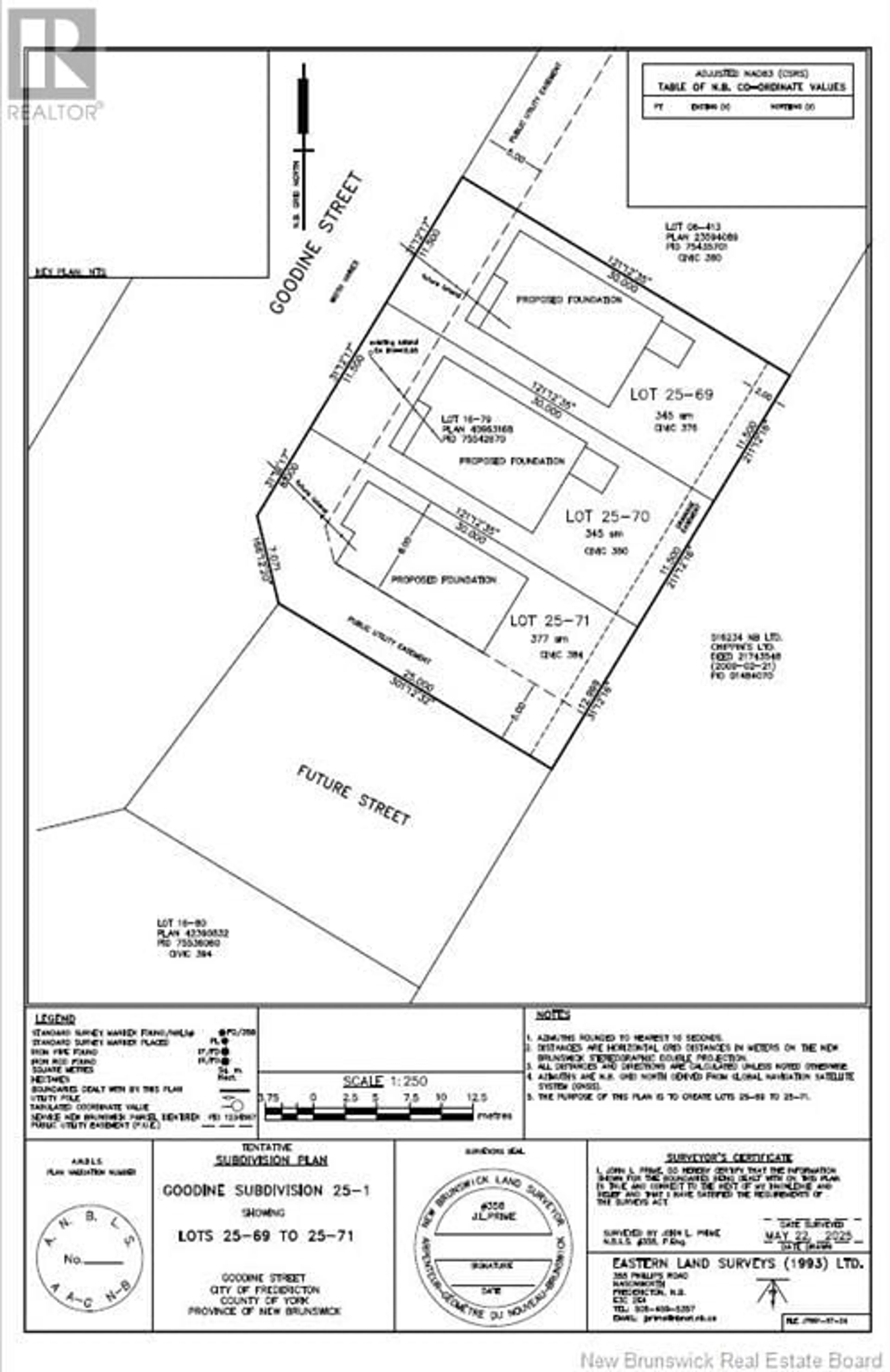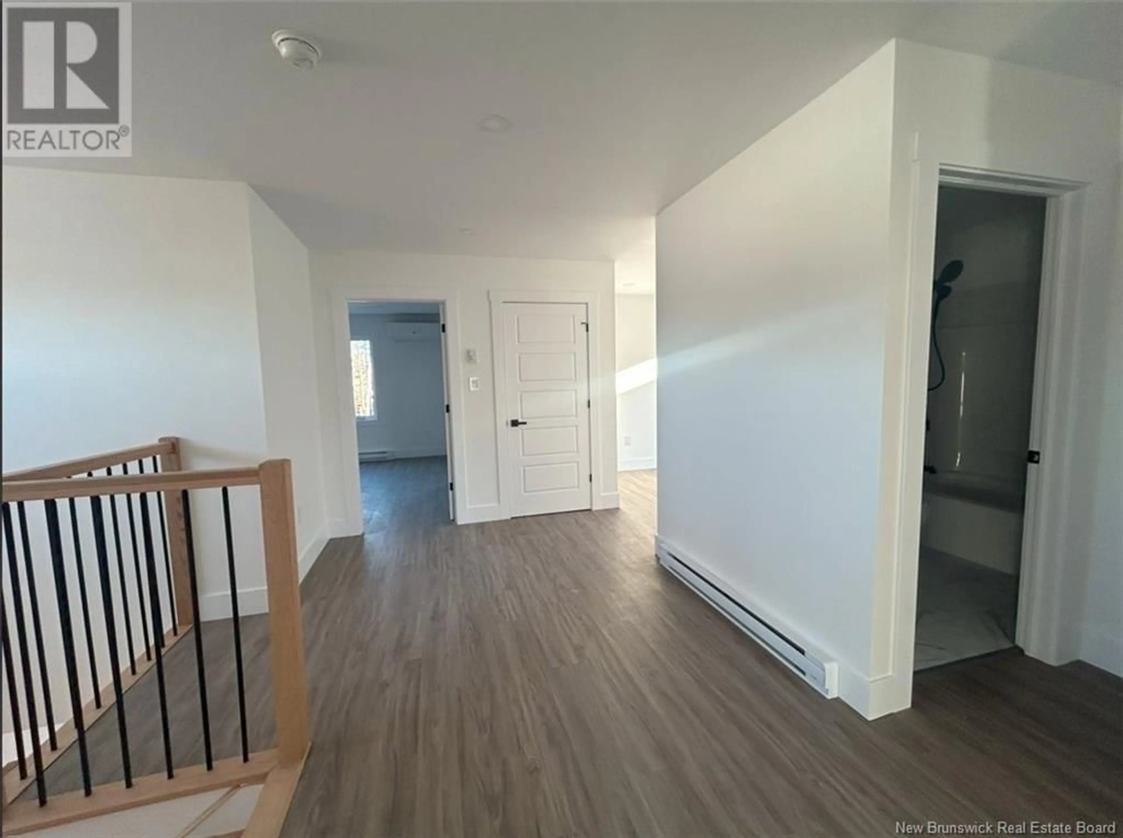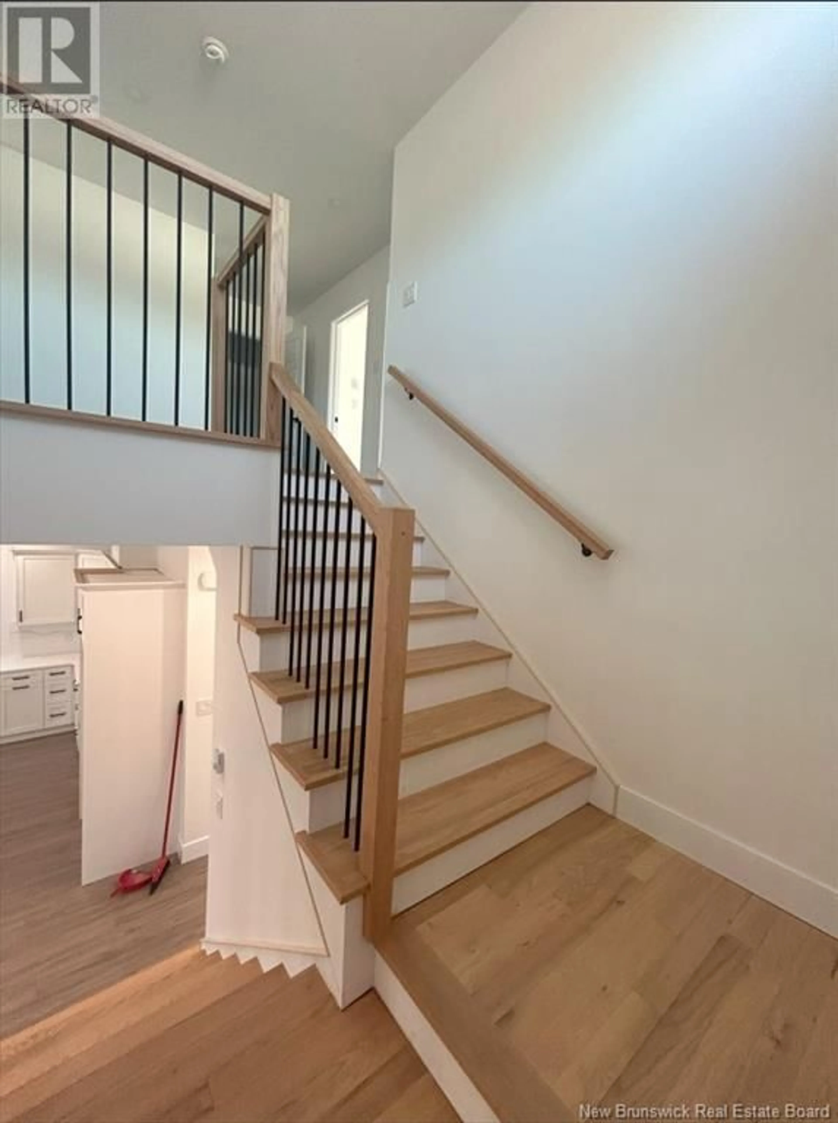Lot 25-69 - 376 GOODINE, Fredericton, New Brunswick E3B0E3
Contact us about this property
Highlights
Estimated valueThis is the price Wahi expects this property to sell for.
The calculation is powered by our Instant Home Value Estimate, which uses current market and property price trends to estimate your home’s value with a 90% accuracy rate.Not available
Price/Sqft$376/sqft
Monthly cost
Open Calculator
Description
376 Goodine St is a NEW TURNKEY CONSTRUCTION (5 bdrm+3.5 bath) by RBC PREFERRED BUILDER & CHNB member. Ready for a family to move in by March 2026. An energy efficient home, ICF FINISHED LEGAL BASEMENT with separate entrance designed for RENTAL INCOME, 9-ft ceiling on main floor & rigid insulation on exterior walls(reduced heating bills). Great location on the south side:14 min to downtown, 11 min-Walmart/Canadian Tire ,9 min-airport, 9 min-Grant Harvey Center, 15 min Oromocto army base. Travel time will decrease further with the new road. It offers a family cozy & comfortable living. When you enter through a covered front veranda (concrete deck), it leads into a spacious high ceiling 11ft front foyer & guest bathroom. The living area is open concept that creates a fluid space between the living room, dining space, & kitchen area. The custom kitchen has an island, quartz countertop, lots of counter space. The patio door from the dining area gives you access to a deck perfect for barbecues & family relaxation. The upper level has 3 very spacious bedrooms & a den/office (can be a bedroom too), a main bath & laundry closet. The master suite has a walk-in closet, ensuite bath with soaker tub, stand-alone shower & double vanity. The basement area is FINISHED with a full bath, a large bedroom, a family room & storage space. Home comes with 7 years Atlantic Home Warranty,ductless heat pump with baseboard backup. The listing REALTOR® is the vendor. Builder rebate goes to builder. (id:39198)
Property Details
Interior
Features
Main level Floor
Other
7'0'' x 5'0''Dining room
13'0'' x 11'0''Living room
17'1'' x 14'0''Kitchen
13'0'' x 11'0''Property History
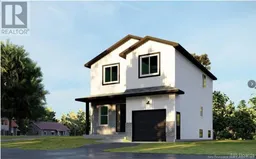 7
7
