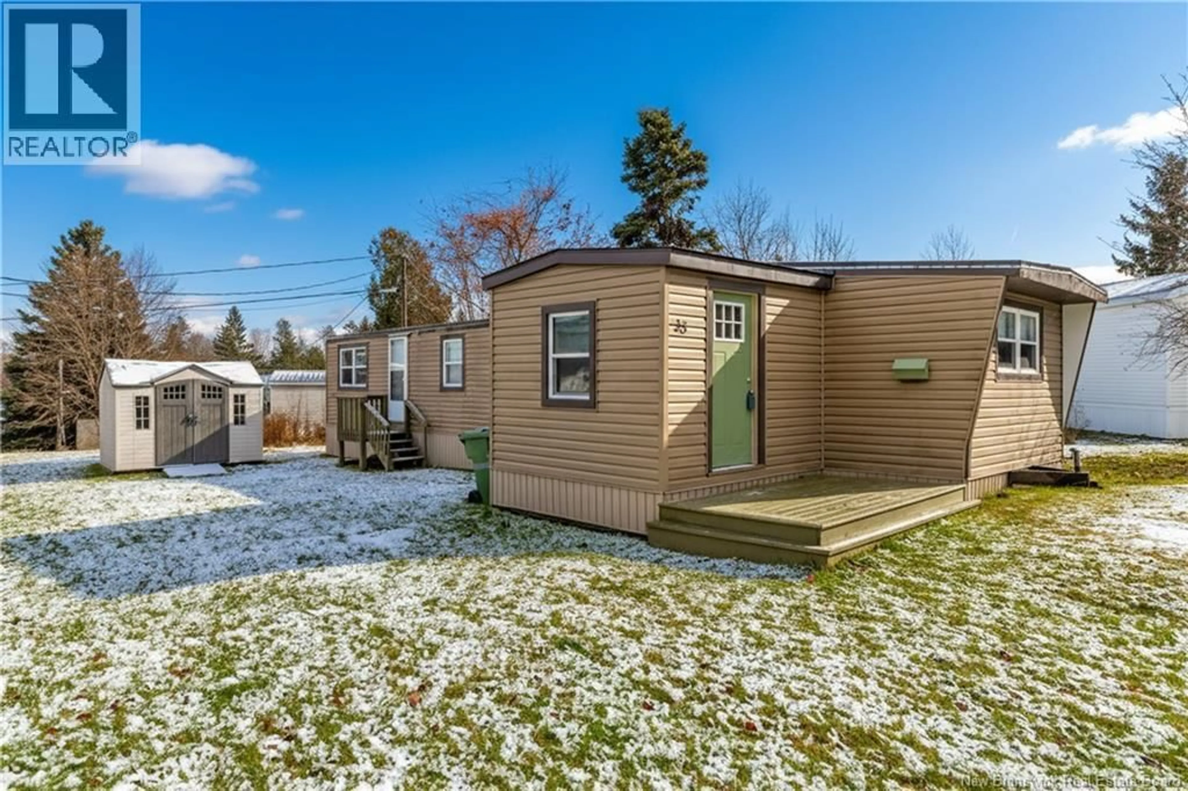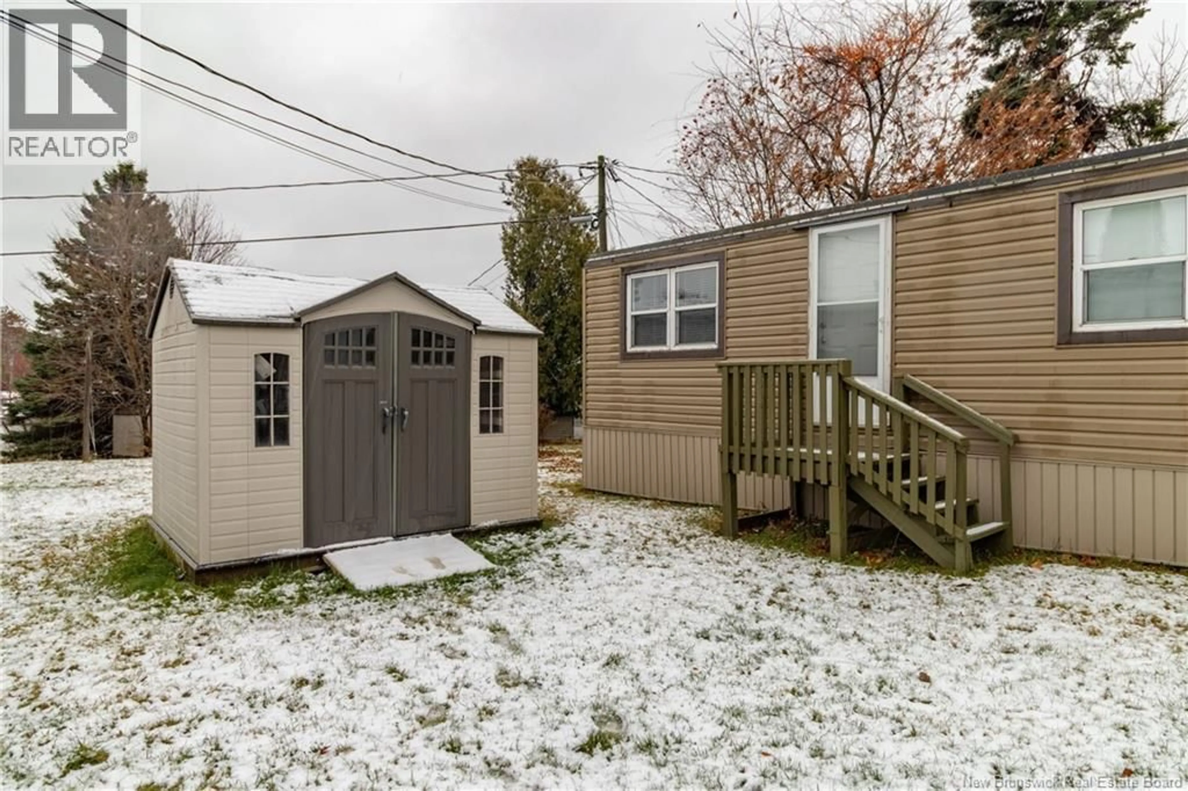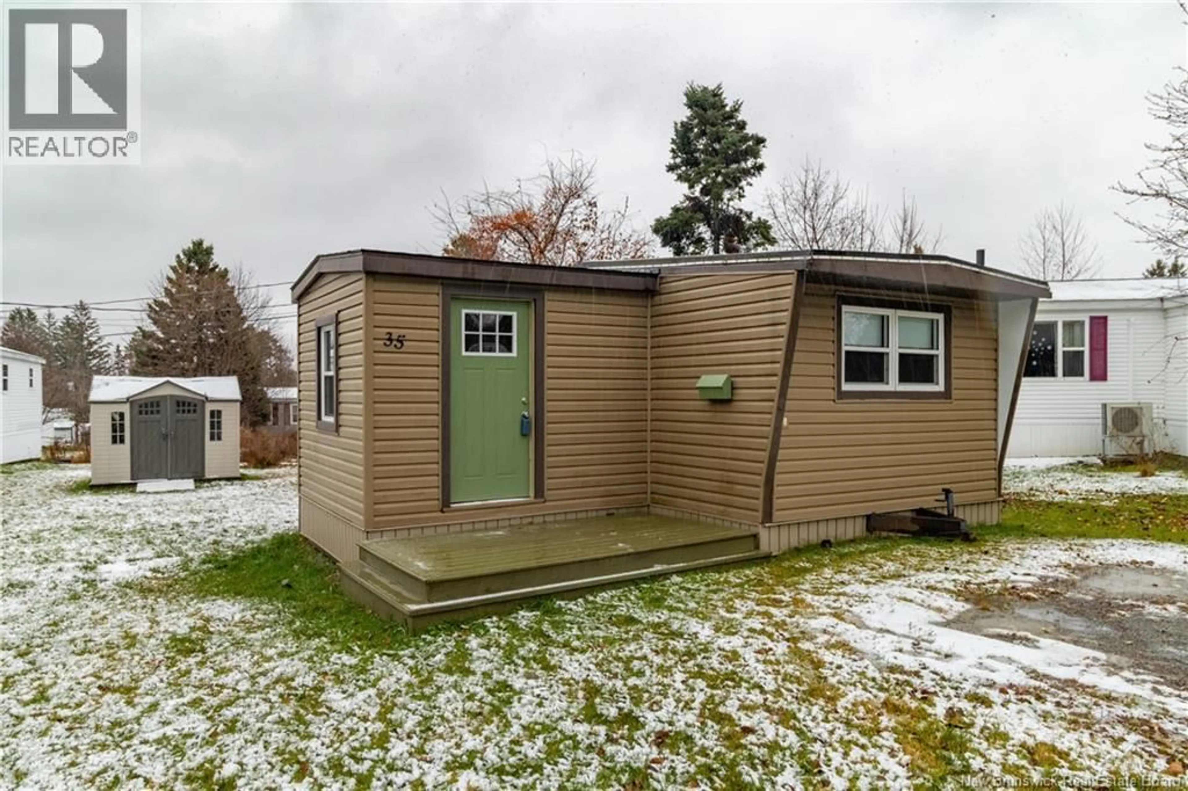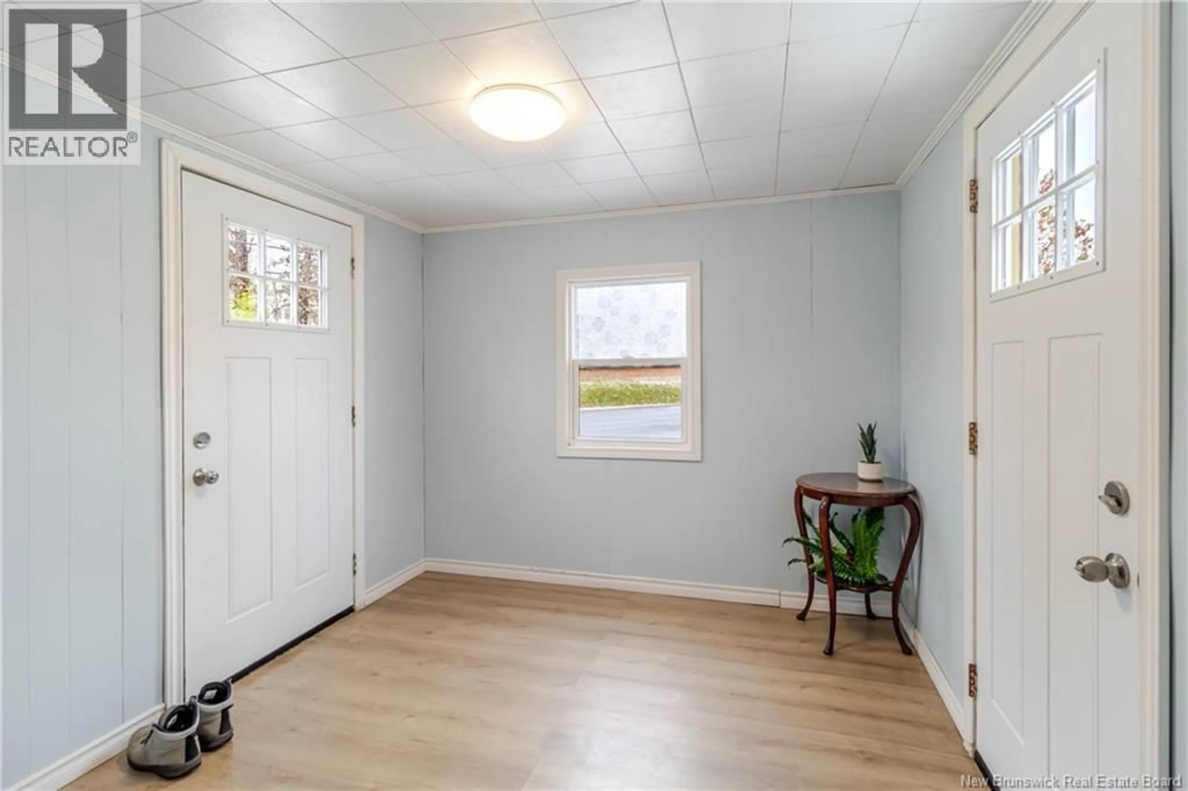35 KELLY'S DRIVE, Fredericton, New Brunswick E3B7R1
Contact us about this property
Highlights
Estimated valueThis is the price Wahi expects this property to sell for.
The calculation is powered by our Instant Home Value Estimate, which uses current market and property price trends to estimate your home’s value with a 90% accuracy rate.Not available
Price/Sqft$164/sqft
Monthly cost
Open Calculator
Description
Refreshed and ready! Welcome to this beautifully remodelled 12 x 60 home in the sought-after Kellys Park, just a short stroll to the golf course! From the moment you pull up, youll appreciate the extensive exterior upgrades. Over the past 7 to 8 years, the home has been refreshed with new roofing, new windows, and new brown modern siding, and the seller went the extra mile by installing upgraded insulation beneath the siding for exceptional efficiency. Equalized billing for power is impressively low thanks to this thoughtful improvement. A vinyl storage shed adds great outdoor functionality. Step inside through the spacious 10 x 10 mudroom, the perfect drop-zone for boots, coats, and daily essentials. Once indoors, the open-concept layout invites you into a warm, bright living space highlighted by a subtle cathedral-style ceiling. In the last six months, the home has received new flooring and a fresh, modern white IKEA kitchenclean lines, great storage, and a charming aesthetic that fits the home perfectly.This property offers 2 bedrooms plus a smartly repurposed third room that was converted into a dedicated laundry room. The bathroom was fully renovated approximately 56 years ago and features a large walk-in shower.With updated systems, stylish finishes, and an unbeatable location close to recreation, this Kellys Park gem is move-in ready and full of charm. (id:39198)
Property Details
Interior
Features
Main level Floor
Kitchen
10'2'' x 11'4''Mud room
10'0'' x 10'0''Bedroom
7'6'' x 8'8''Primary Bedroom
9'0'' x 11'4''Property History
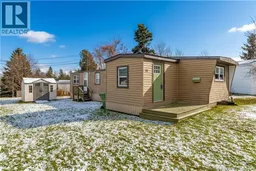 35
35
