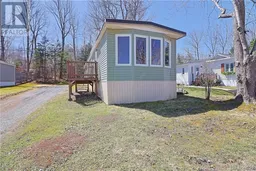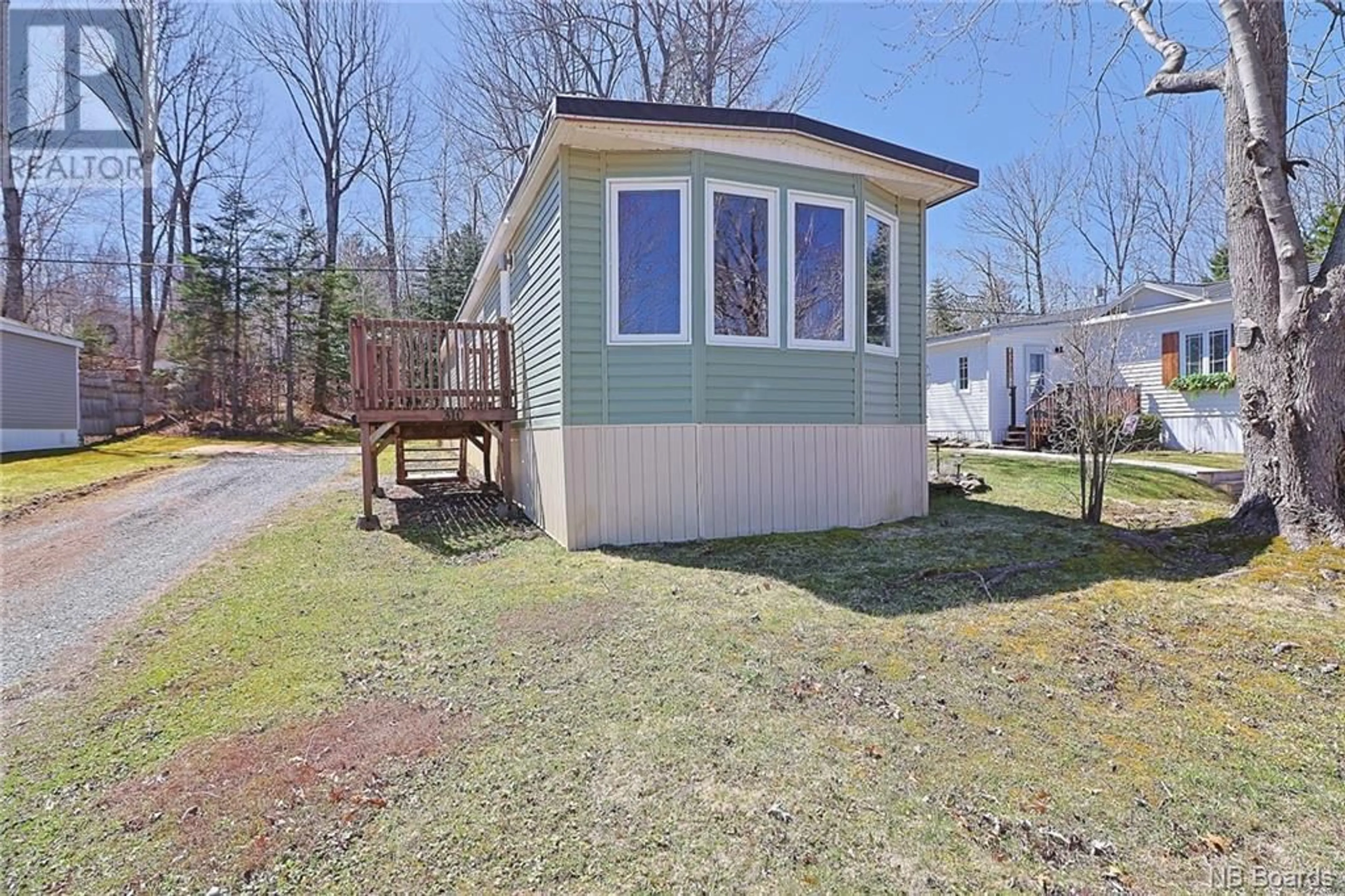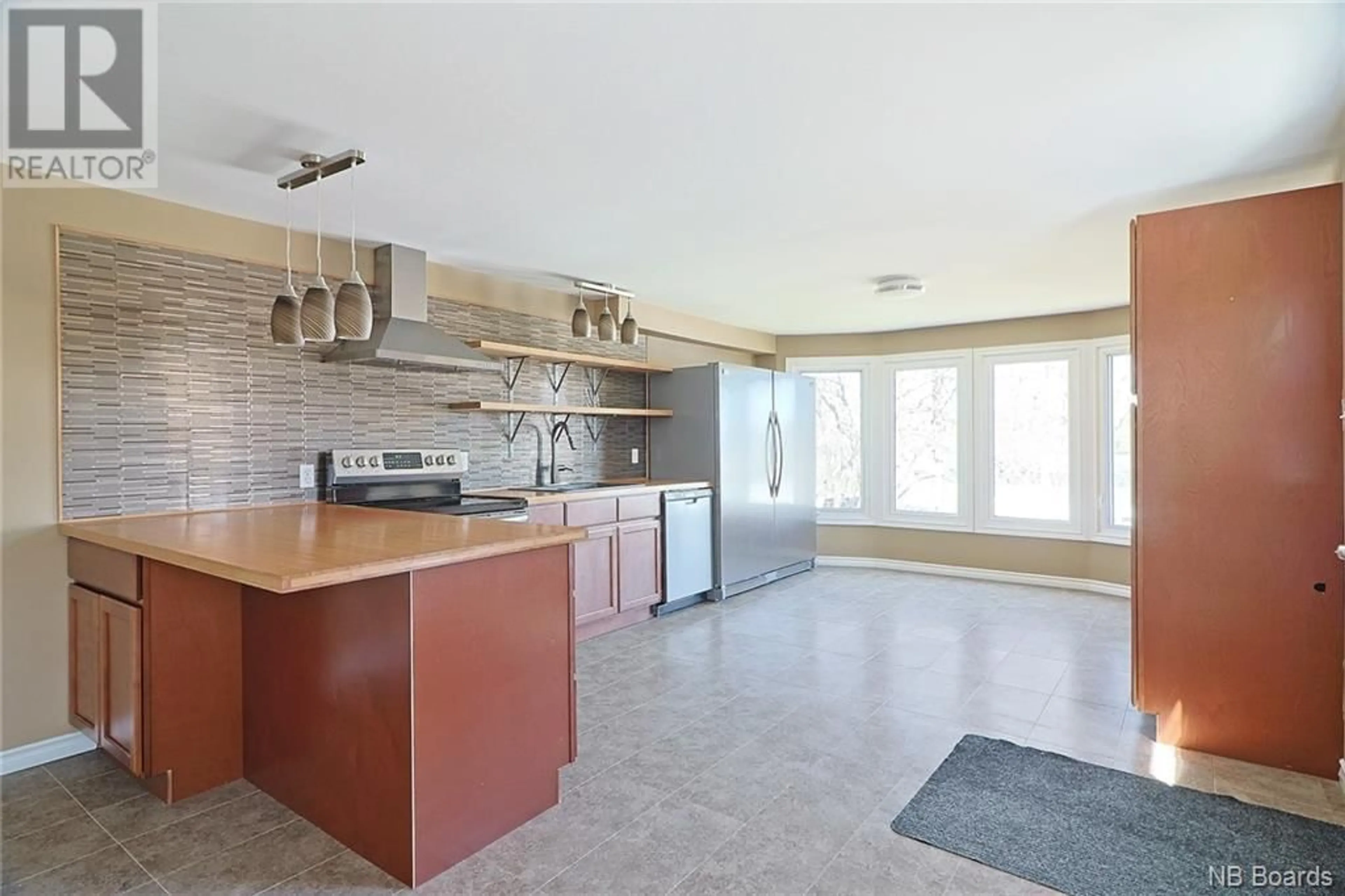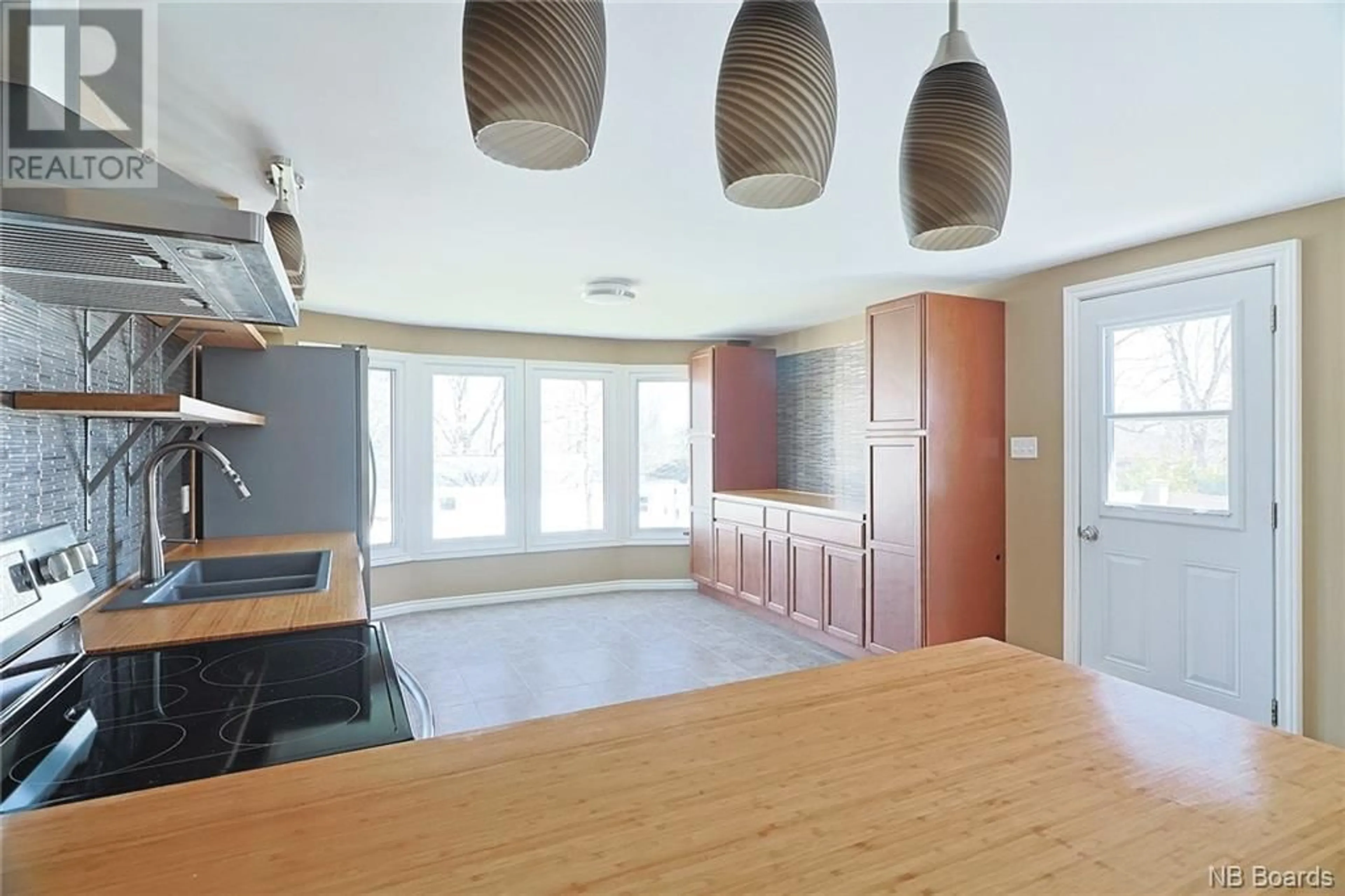310 Governor Lane, Fredericton, New Brunswick E3B7K9
Contact us about this property
Highlights
Estimated ValueThis is the price Wahi expects this property to sell for.
The calculation is powered by our Instant Home Value Estimate, which uses current market and property price trends to estimate your home’s value with a 90% accuracy rate.$551,000*
Price/Sqft$153/sqft
Days On Market14 days
Est. Mortgage$601/mth
Tax Amount ()-
Description
Welcome to 310 Governor Lane, this 1973 mini-home has been meticulously transformed from top to bottom. In 2018, during a comprehensive renovation, it was stripped to the frame, releveled & raised. Among the multitude of upgrades, are: new vinyl siding, plumbing, windows, and doors, along with approximately 60% of the electrical system being replaced. The insulation has been revamped with spray insulation & fiberglass batting for enhanced energy efficiency. Two heat pumps; one in the primary & another in the living/kitchen area, ensure year-round comfort. Enjoy the luxury of a new bathtub, elevated for added convenience, & new flooring throughout the home. A new EPDM rubber roof (2023), installed by Brookside Roofing Ltd., adds to the property's durability and longevity. Step outside onto the entryway deck and take in the treed backyard, offering privacy and serenity. Inside, the kitchen features sturdy bamboo countertops, complemented by recessed pot lights + modern fixtures. Stainless steel appliances add a touch of sophistication, and a chlorine water filter under the kitchen sink ensures clean & refreshing water for your family. Located in a quiet area of Kelly's Community Park, this property is conveniently situated near local amenities, schools, and downtown-making errands and leisure activities easily accessible. With Odell Park just a 5-minute drive away, outdoor adventures are right at your fingertips. Experience modern comfort + convenience at 310 Governor Lane. (id:39198)
Property Details
Interior
Features
Main level Floor
Bath (# pieces 1-6)
13'0'' x 8'10''Bedroom
12'8'' x 9'8''Primary Bedroom
13'0'' x 11'8''Living room
13'0'' x 11'3''Property History
 26
26




