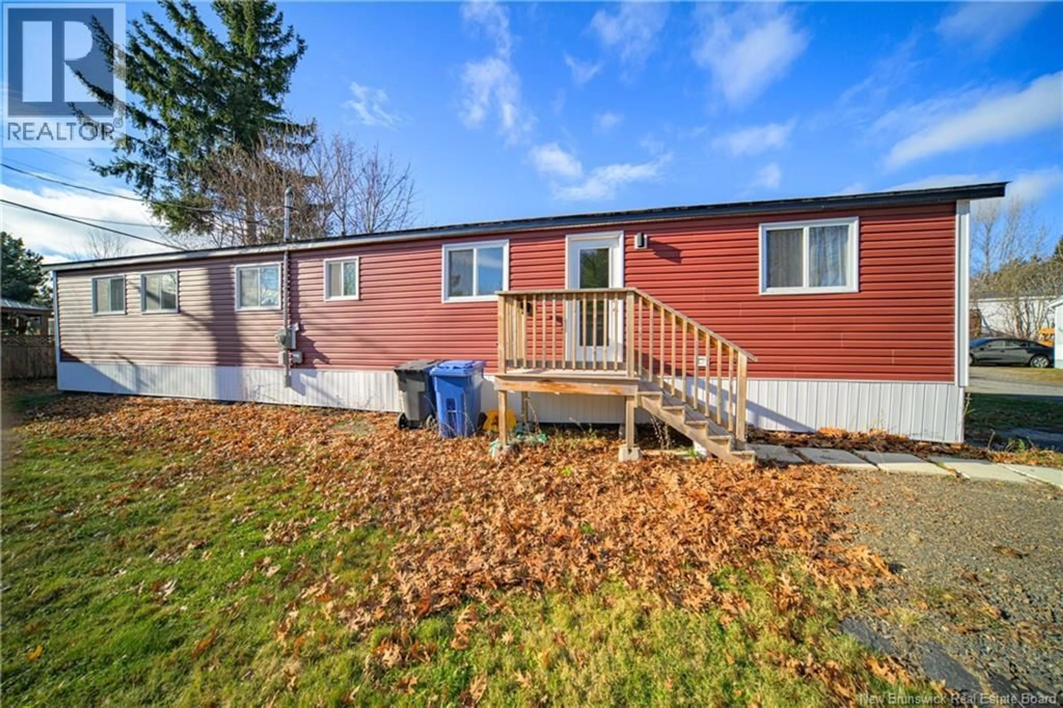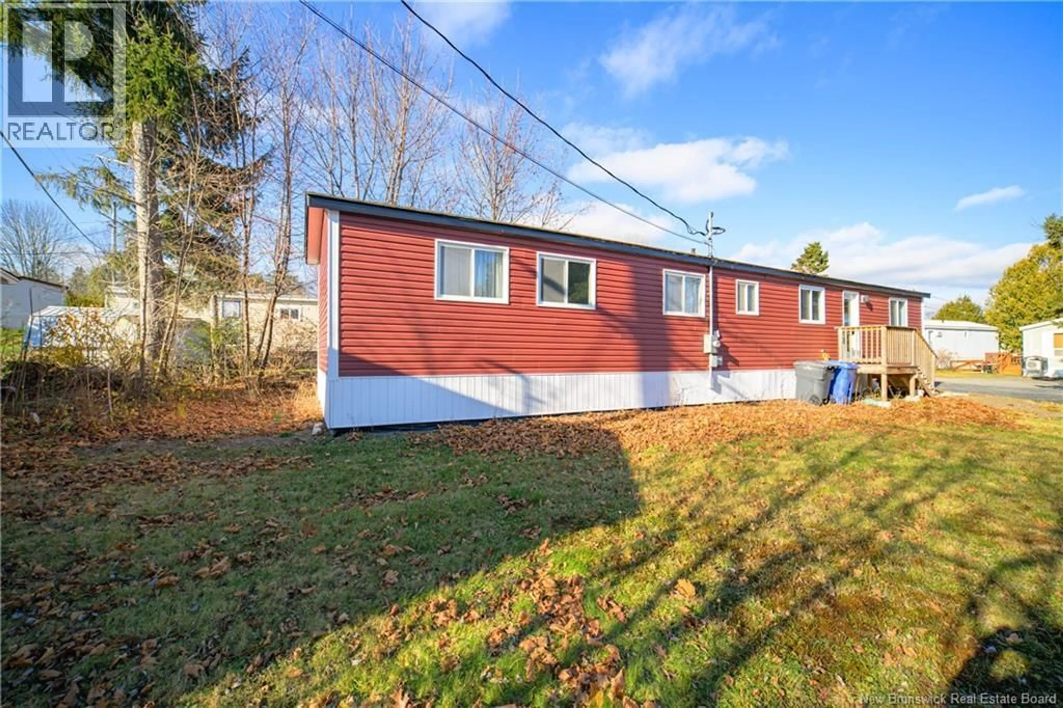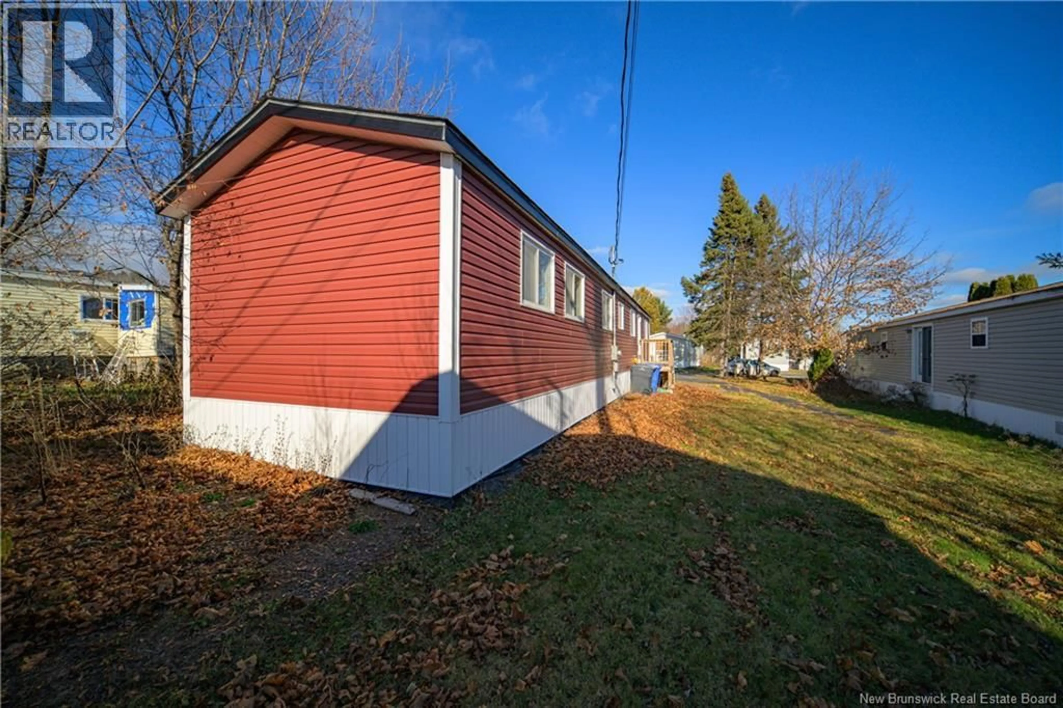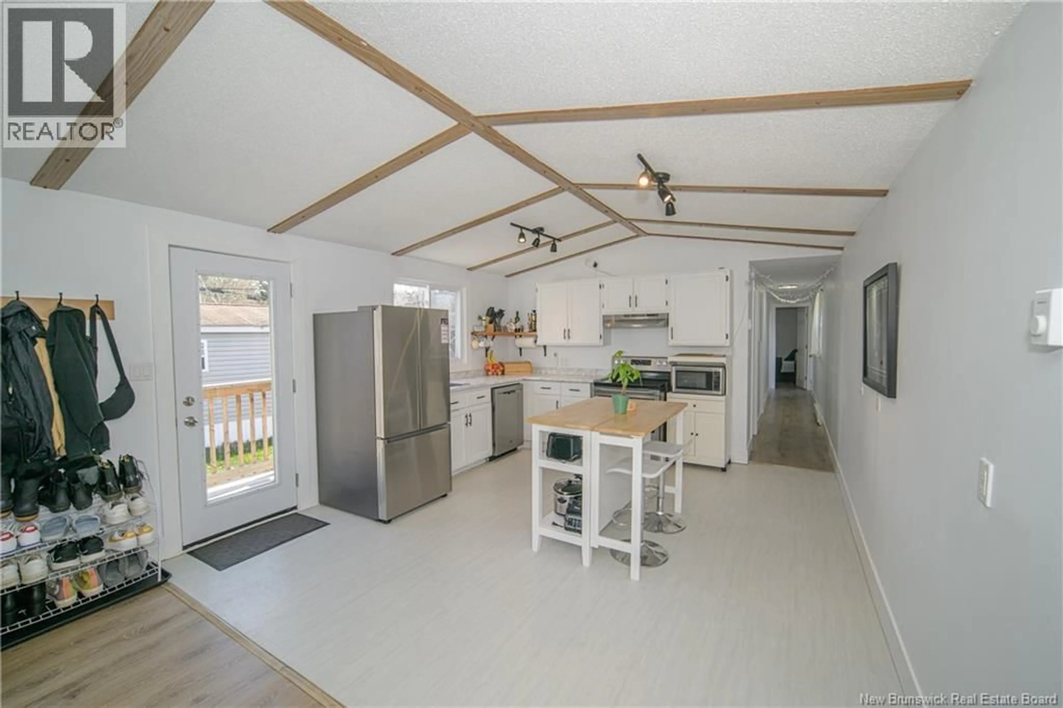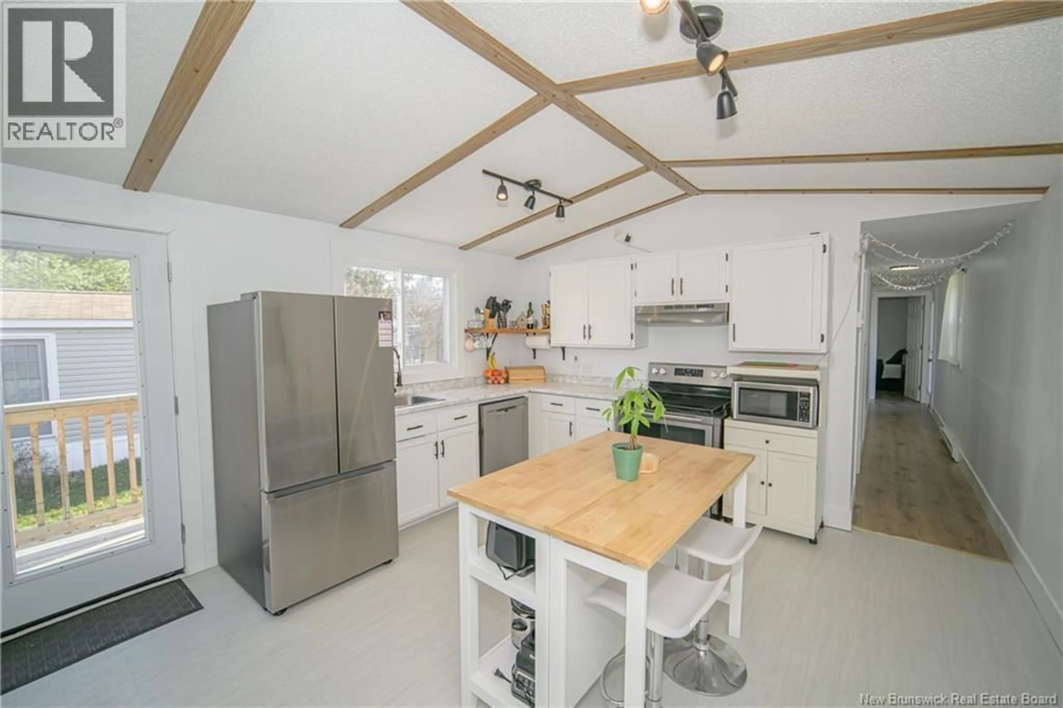214 DRIFTWOOD LOOP, Fredericton, New Brunswick E3B7P2
Contact us about this property
Highlights
Estimated valueThis is the price Wahi expects this property to sell for.
The calculation is powered by our Instant Home Value Estimate, which uses current market and property price trends to estimate your home’s value with a 90% accuracy rate.Not available
Price/Sqft$178/sqft
Monthly cost
Open Calculator
Description
Welcome to your new home located at 214 Driftwood Loop! Fantastic location within minutes to either Uptown, Downtown, or the Golf Course & Restaurant. Immaculate & well cared for 3 bedroom, 1 bathroom mini home located in Kellys Community is in MOVE-IN CONDITION! Double paved driveway is great for 2 or more vehicles. This home has been completely renovated approximately 2+ years ago and includes exterior upgrades to include new siding, skirting, exterior doors, new porch. Inside you will find a bright renovated eat-in kitchen open to living room with new heat pump to keep you cool in the summer & cozy in winter. The kitchen features new countertops, cabinets, and kitchen appliances. Upgraded modern bathroom with a new tub, vanity, light fixtures and new washer and dryer set. Followed by 3 good size bedrooms. This home feels brand new with all new vinyl and laminate flooring, new dry wall, trim and ALL new windows throughout the entire home. Call your favorite Realtor for a private viewing. (id:39198)
Property Details
Interior
Features
Main level Floor
Other
Bath (# pieces 1-6)
7'8'' x 10'0''Bedroom
7'4'' x 10'0''Bedroom
7'4'' x 10'0''Property History
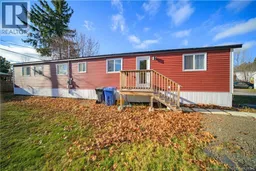 35
35
