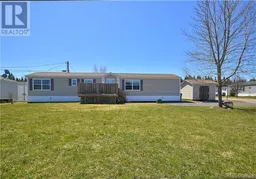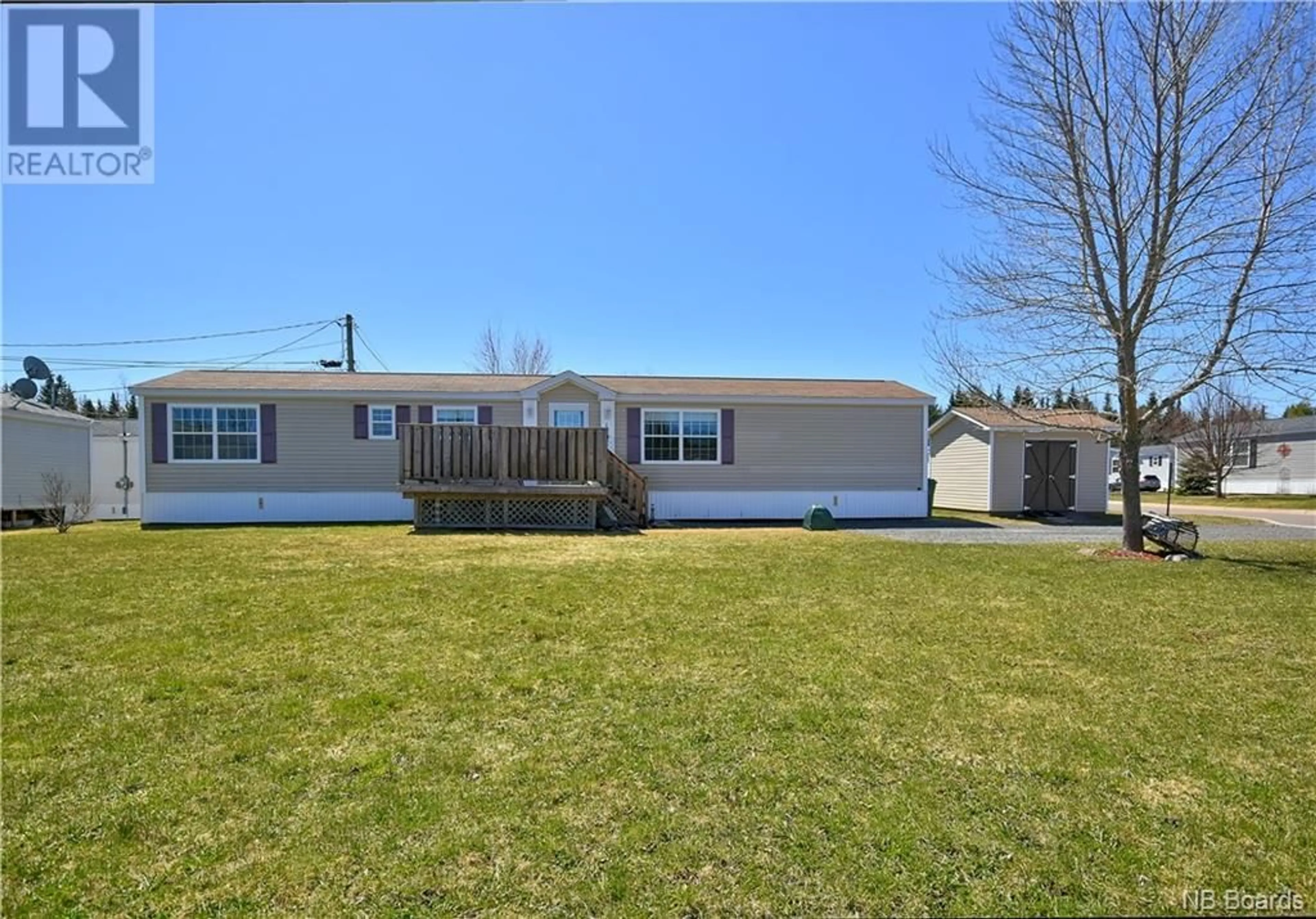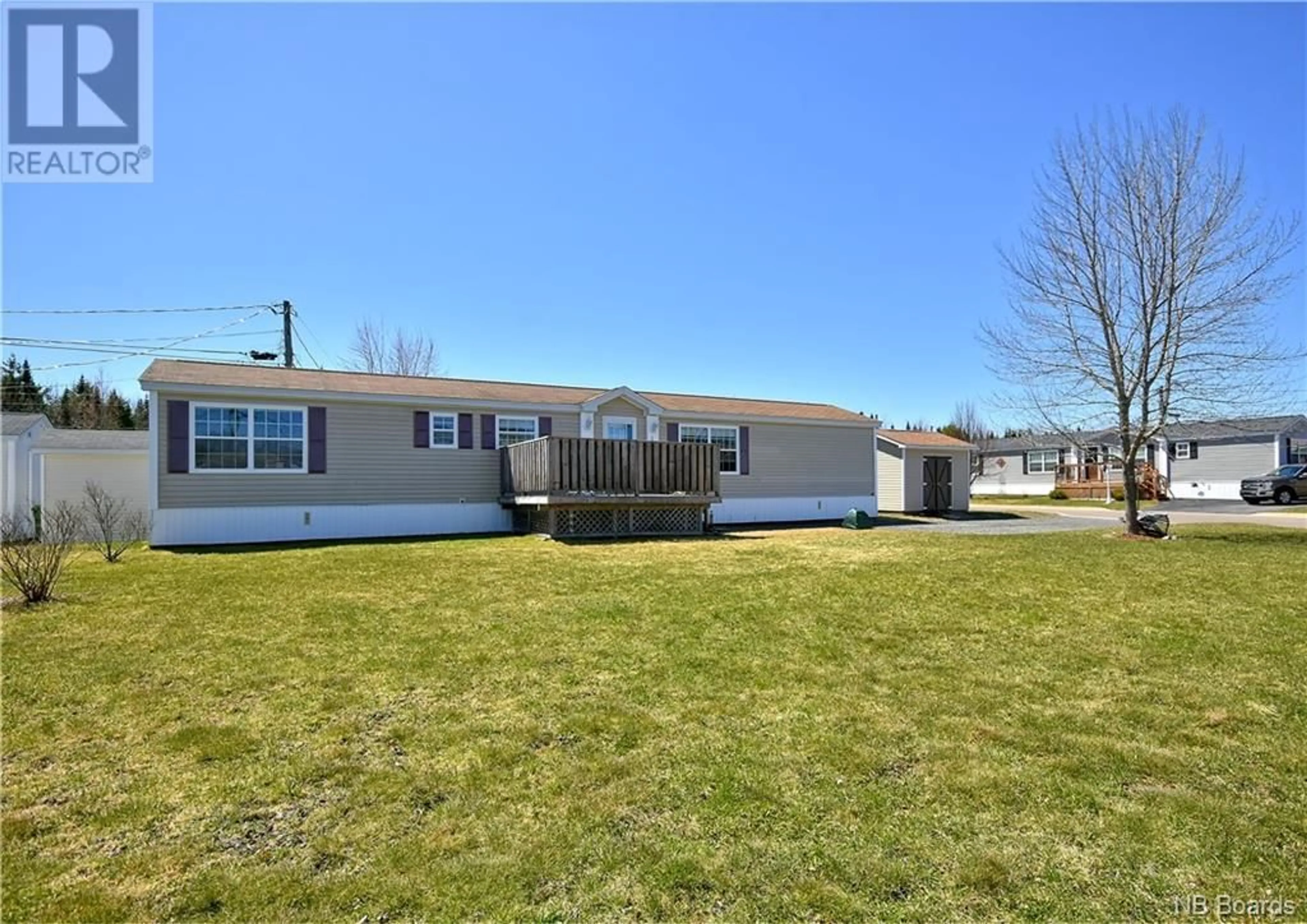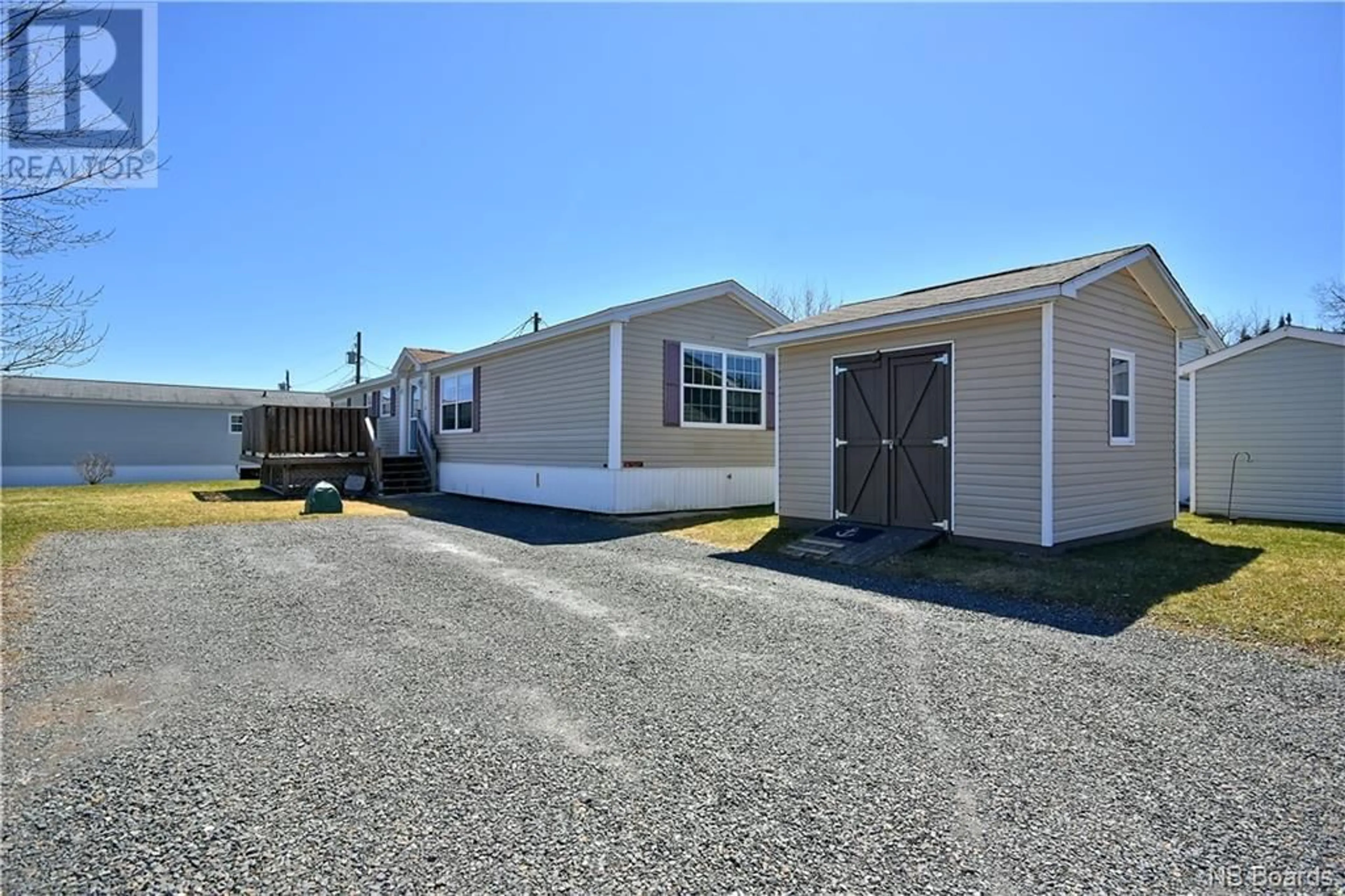110 Dougnorth Street, Fredericton, New Brunswick E3G0X2
Contact us about this property
Highlights
Estimated ValueThis is the price Wahi expects this property to sell for.
The calculation is powered by our Instant Home Value Estimate, which uses current market and property price trends to estimate your home’s value with a 90% accuracy rate.$606,000*
Price/Sqft$167/sqft
Days On Market14 days
Est. Mortgage$773/mth
Tax Amount ()-
Description
This charming three-bedroom, one-bath mini-home is nestled on a spacious corner lot in Herron Spring sand is flooded with natural light. Boasting over 1000 sq ft of meticulously maintained living space, this cozy home has also received some key additions recently to make it even more complete: the kitchen and living room received a fresh coat of paint(2024), a new faucet in the kitchen(2024), the addition of a mini-split in the main living space(2018), and custom window coverings(2019). A storm door was added to the font entrance door(2014, a porch staircase was added to the rear entrance door(2020), and the baby barn doors were replaced(2022). This home is perfect for those seeking comfort and convenience in a quaint setting. Nestled on a spacious corner lot, it provides lots of space for you to enjoy outdoor space on the bright sunny days of summer. This home is in close proximity to lots of amenities and provides easy access to grocery stores, shopping, and schools. Don't miss out on this gem in Heron Springs! (id:39198)
Property Details
Interior
Features
Main level Floor
Bath (# pieces 1-6)
7'10'' x 6'5''Kitchen
14'9'' x 15'7''Living room
12'11'' x 14'9''Bedroom
9'10'' x 14'9''Exterior
Features
Property History
 28
28




